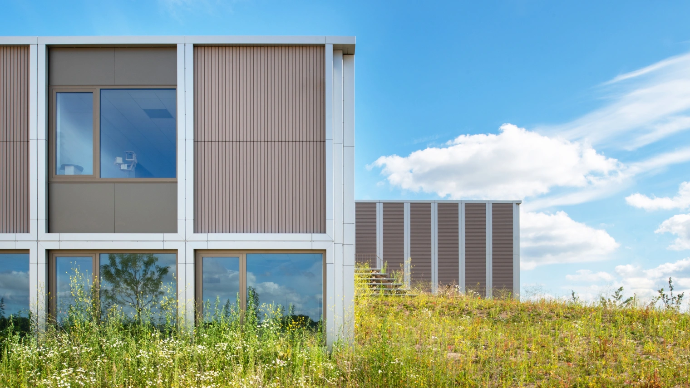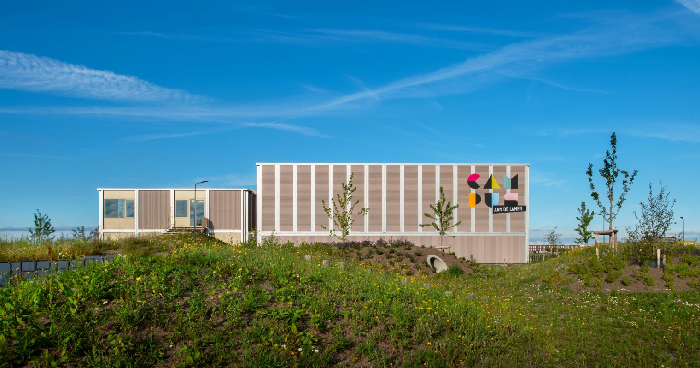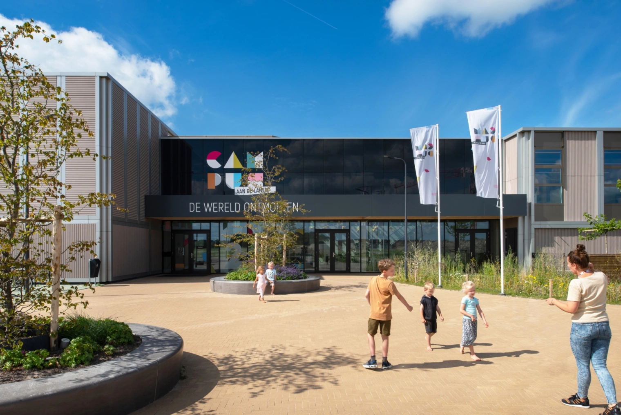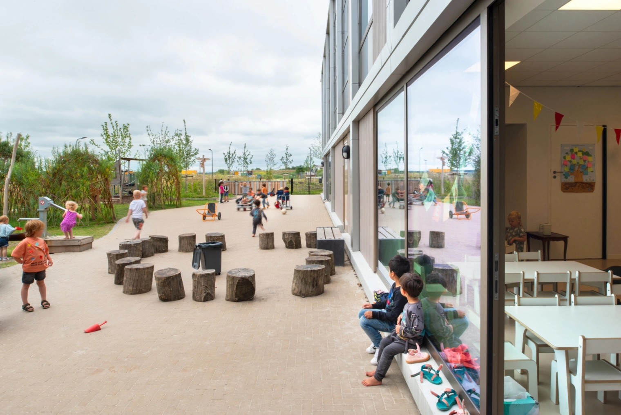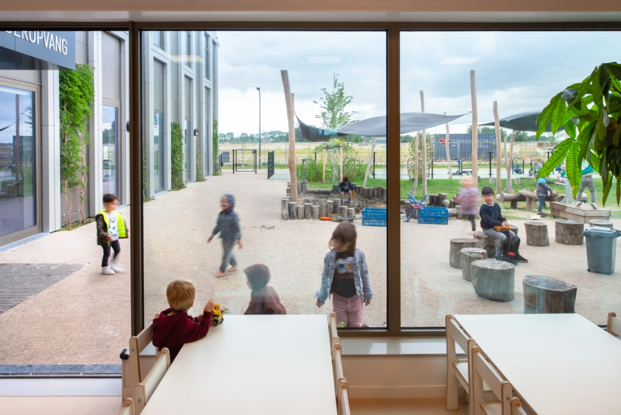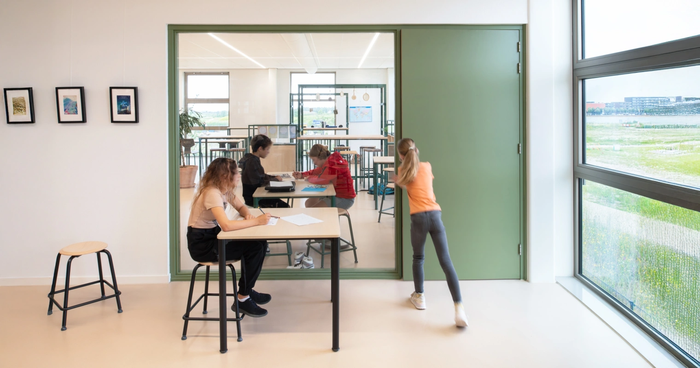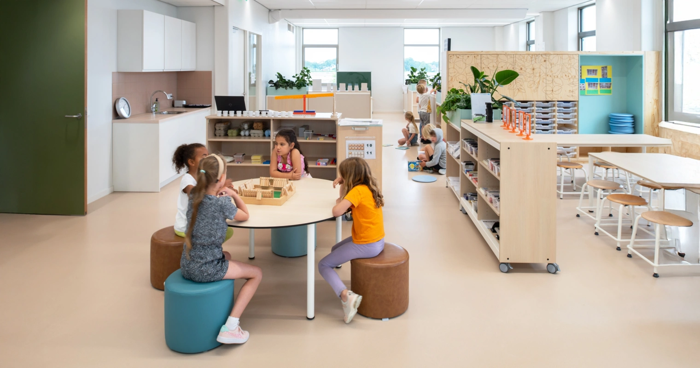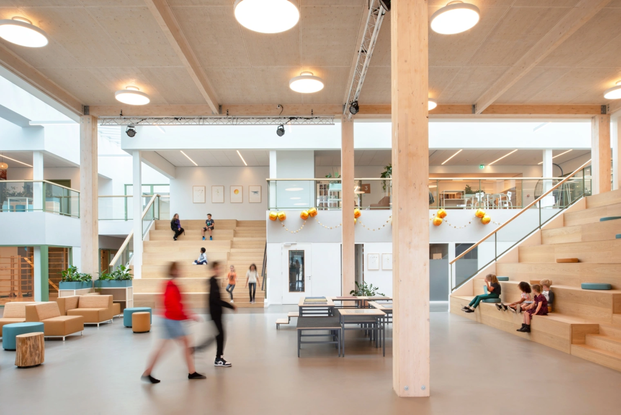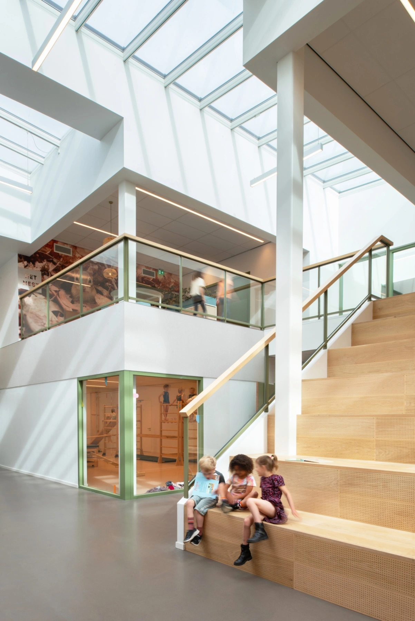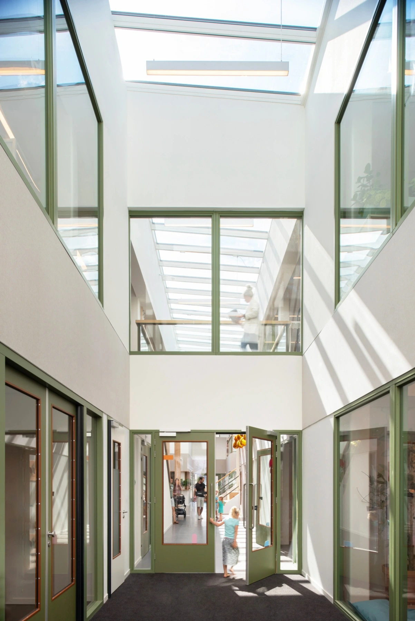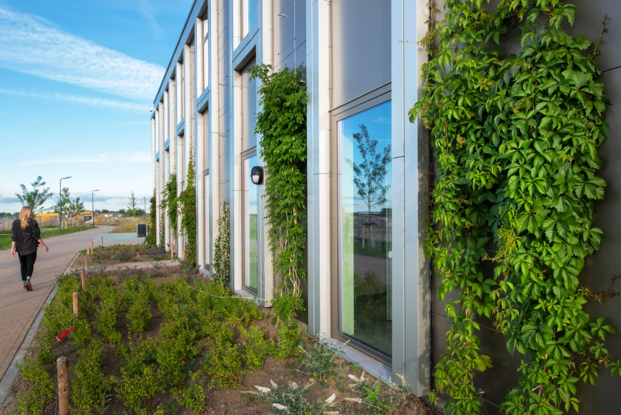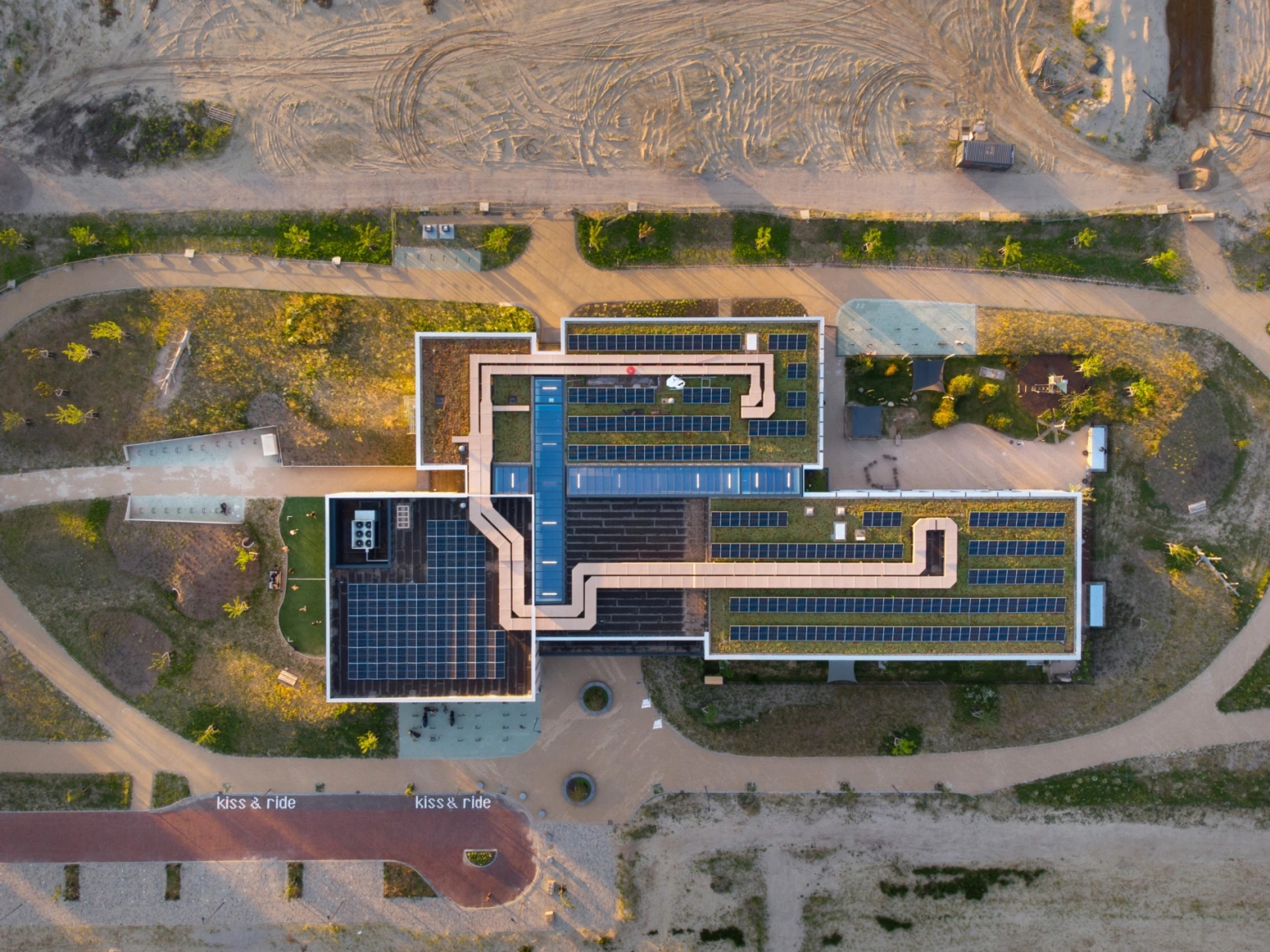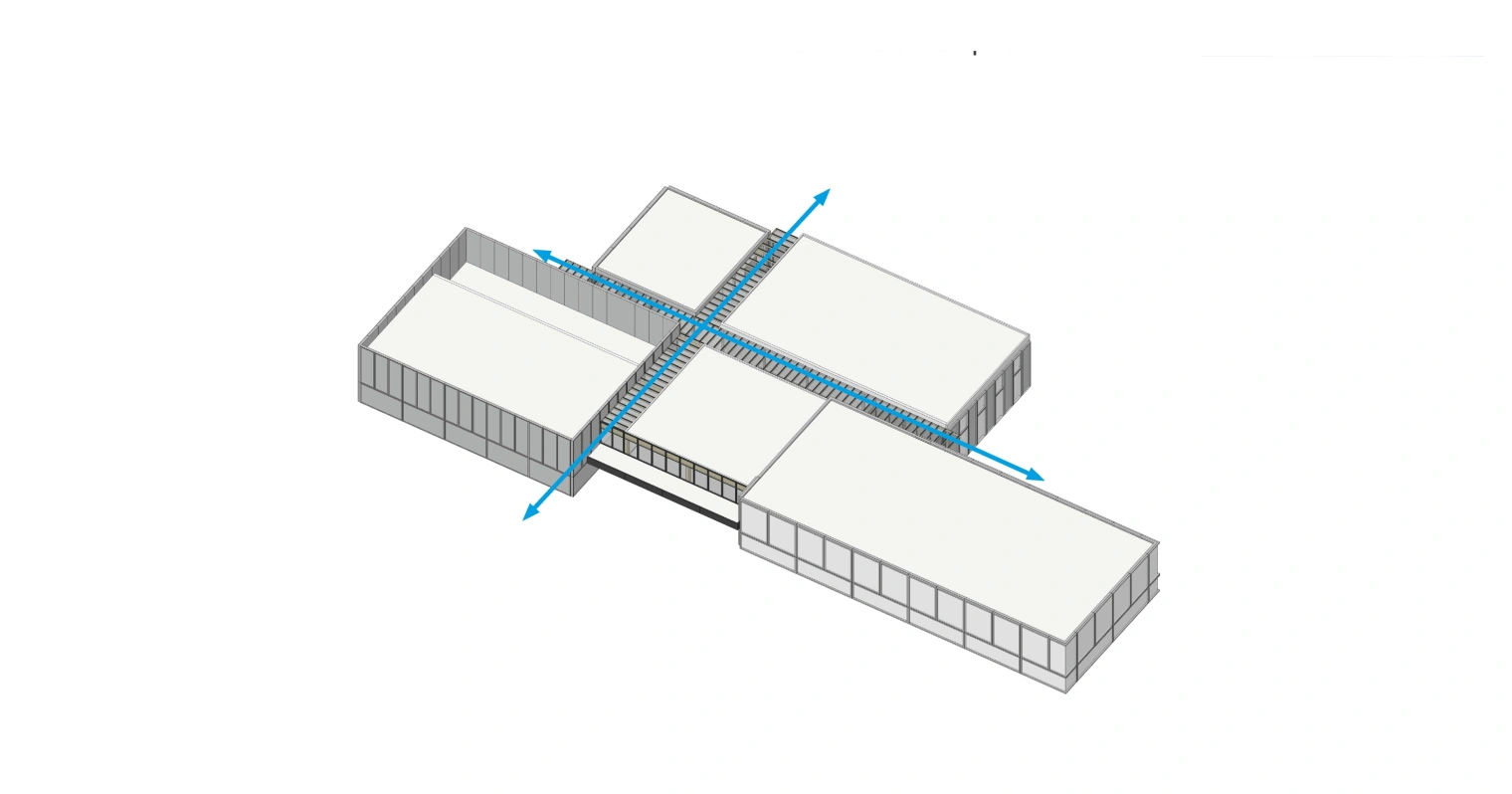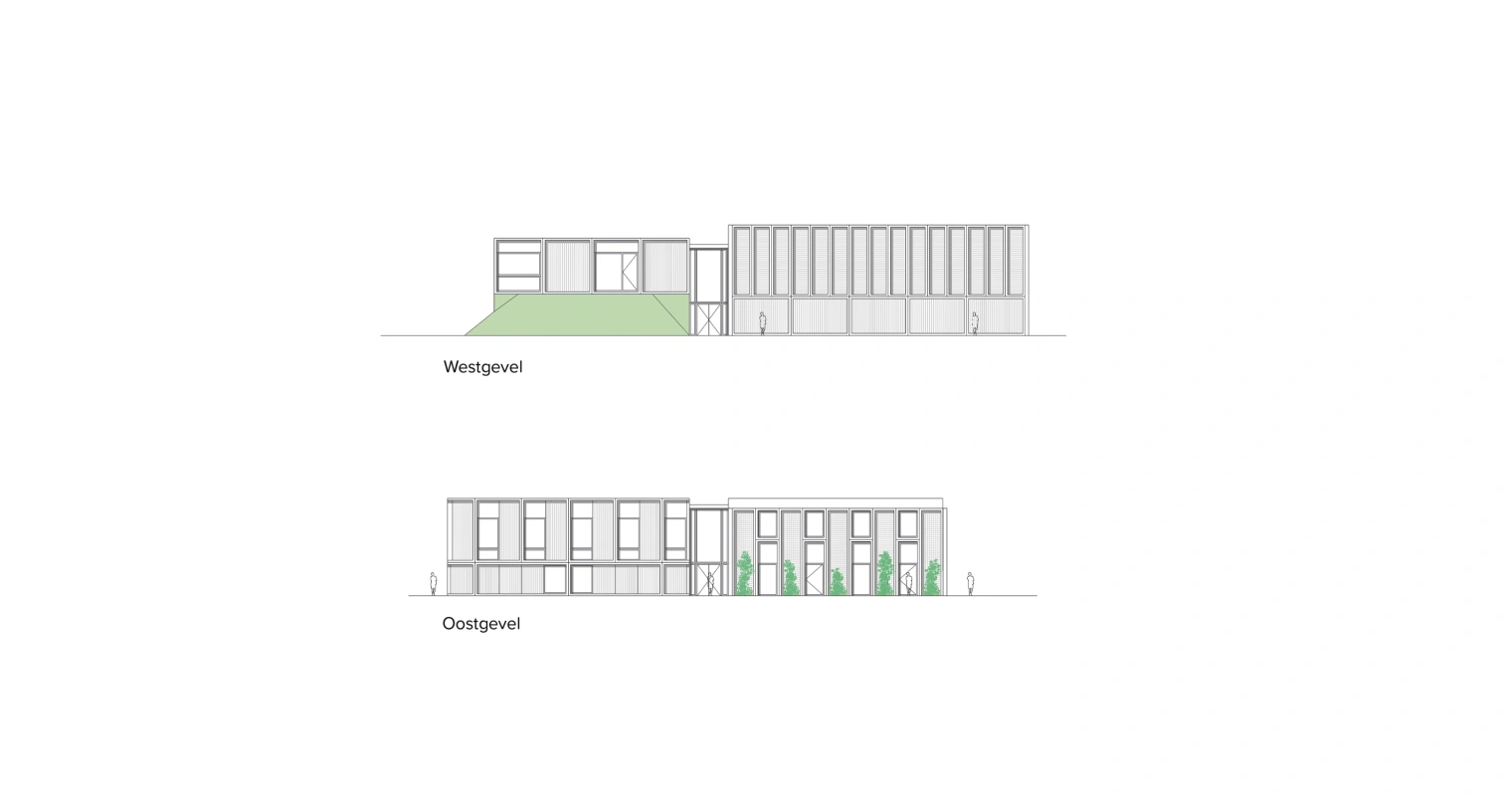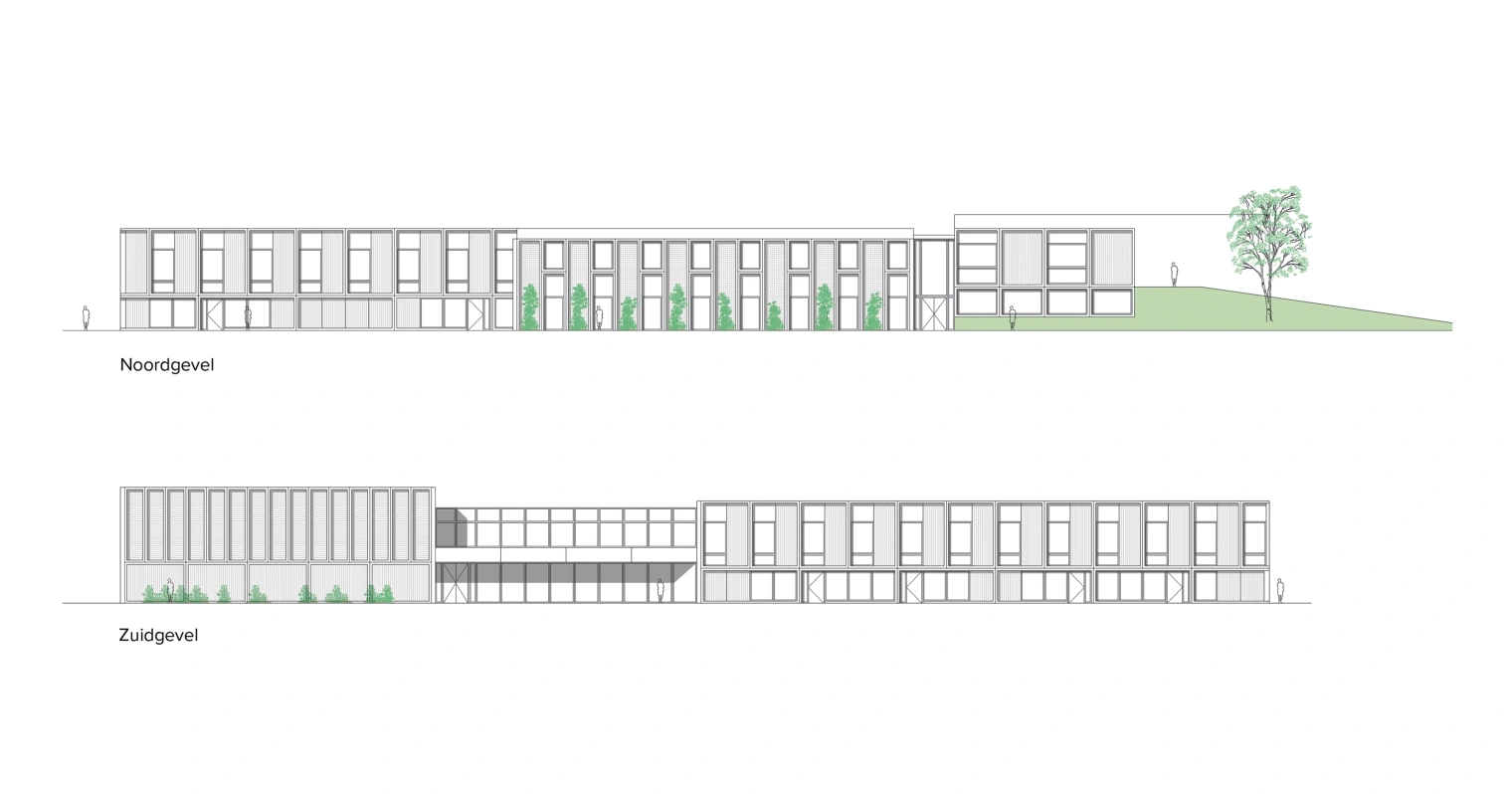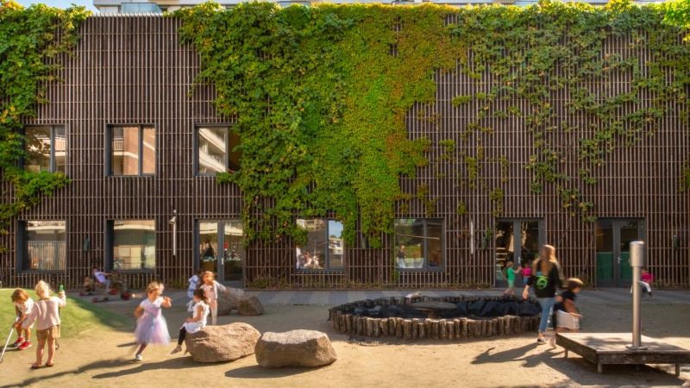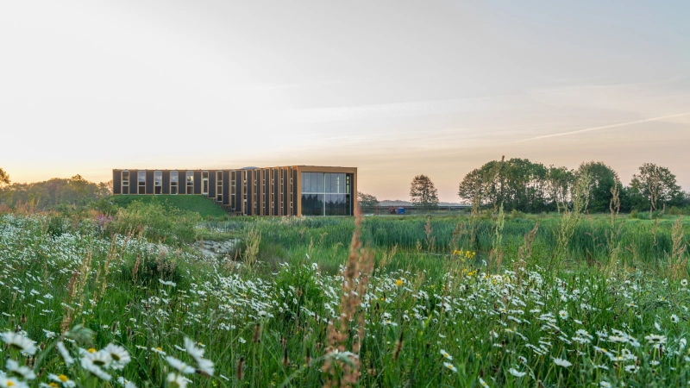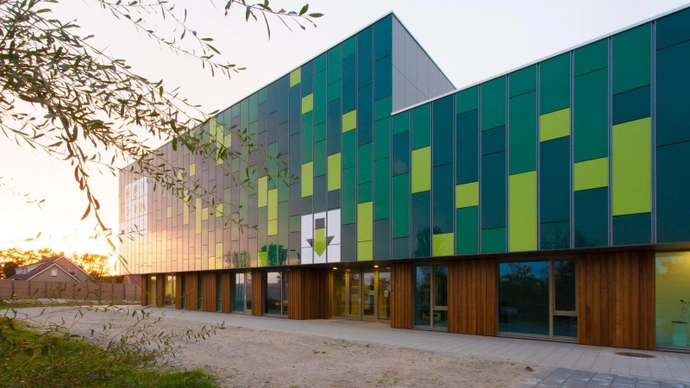Campus aan De Lanen
Back to overviewIn De Groote Wielen in Rosmalen, we designed a unique location: an educational building nestled in a green landscape in the heart of a new residential area. Campus aan De Lanen offers childcare and education under one roof for children aged 0 to 15. A contemporary concept where childcare, primary education, and secondary education collaborate, allowing children of different ages to meet and learn from each other. In addition to several educational buildings, the Campus also includes a sports building that can be used by local sports clubs outside of school hours.
Biophilic
The term "biophilia" comes from the American biologist Edward Wilson and means "love of nature." The architectural vision is based on the use of natural materials and colors, the introduction of abundant daylight, plant-based designs, and views of the green surroundings. In short, a building where you are at one with nature. The educational vision of Campus aan de Lanen is inspired by Montessori education and "gestalt learning," which encourages children to discover the world for themselves. Campus aan de Lanen is based on a holistic view of humanity, aiming to create a natural learning environment in which the child can thrive as a whole. Daily contact with nature and an environment with natural elements, materials, and colors are essential components of a child's development within this biophilic educational vision. Everything within the curriculum is designed to stimulate the children's senses and instinctive responses, encouraging them to explore independently. Children are taught both indoors and outdoors, and the outdoor spaces are just as important to the education at Campus aan de Lanen as the building itself.
A fluid connection with nature
Following this unique educational vision, we designed a biophilic, circular school building that connects with nature both inside and out. Embedded in the landscaped surroundings, the building seamlessly connects with the surrounding natural outdoor spaces, such as the water playground, the green facade gardens, and the nature playground, inviting children to play, explore, and discover their surroundings at their own pace. The new learning environment has no classrooms. The design consists of four pavilions, each with a unique function, identity, and appearance, creating a true "campus feel." These four pavilions are connected by two intersecting skylights and converge at the connecting heart of this educational campus, called "Plaza Mayor."
Nature as a source of inspiration
The educational building itself also breathes nature. Natural (circular and biobased) materials and colors have been used throughout. For example, the entire structure of the Plaza Mayor, including the two large staircases leading to the podium, is made of wood. The four pavilions are also designed to be demountable. To optimize the acoustics, felt has been used, and the floors are made of cork. The detachable facade is clad in biocomposite cladding. The feeling of being outdoors inside the building is emphasized by the skylights and the transparent facades with operable windows. This allows daylight and fresh air to penetrate deep into the building. To enhance ecology and biodiversity, nature is incorporated into and around the building through green facades, nesting boxes, a biodiverse green roof, and the building is situated in a green ground layer that provides a habitat for all kinds of birds, butterflies, and insects. This view of the living environment and the direct access from the educational building create a seamless transition between indoors and outdoors for the children.
- Program
- Education center for approximately 500 students aged 0 to 15, with daycare, after-school care, and a gymnasium
- Location
- Korte Beemden, Rosmalen
- Completion
- 2021
- Client
- Signum Education
- Parties involved
- BMV, Pieters Bouwtechniek, Klictet Advies, ZRi, nul25 / RaderAdvies, KSBKM
- Photography
- Aiste Rakauskaite
