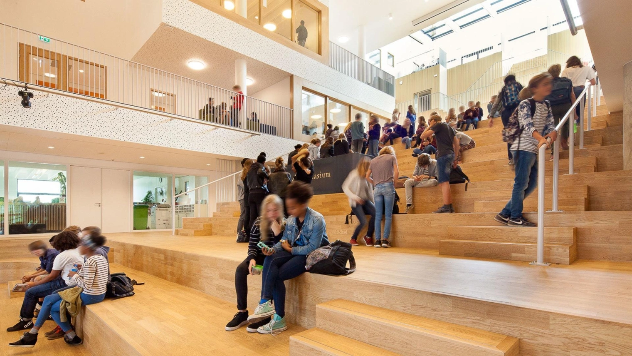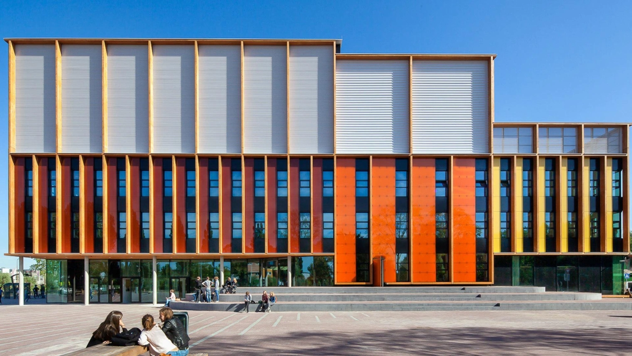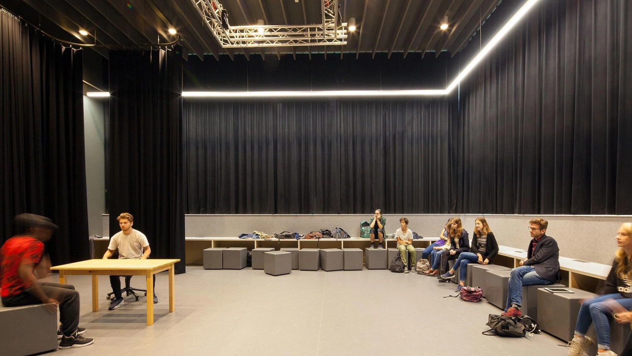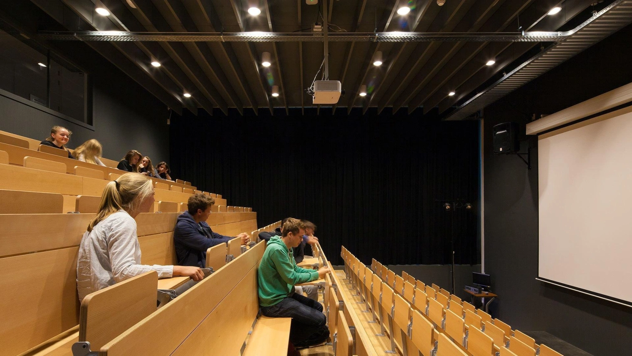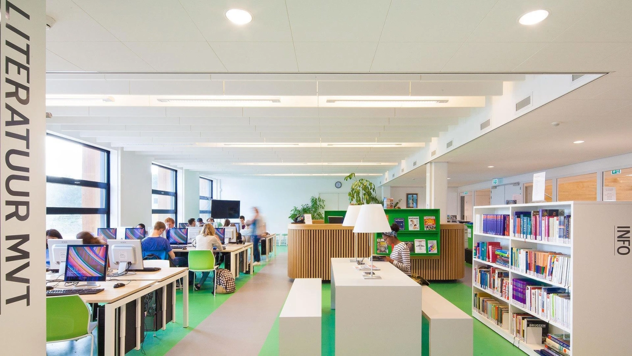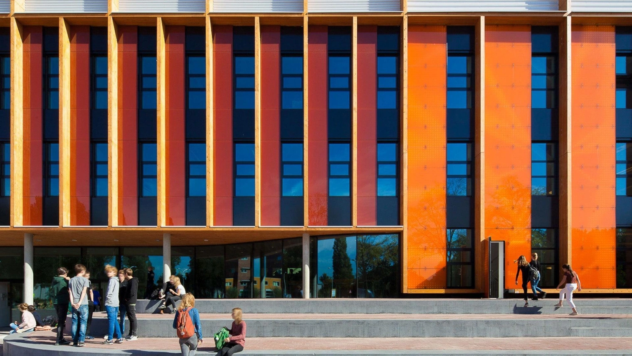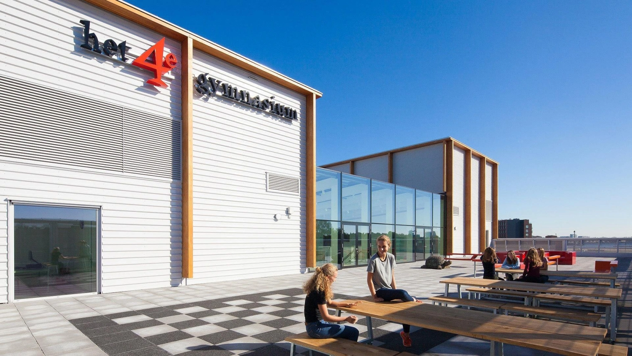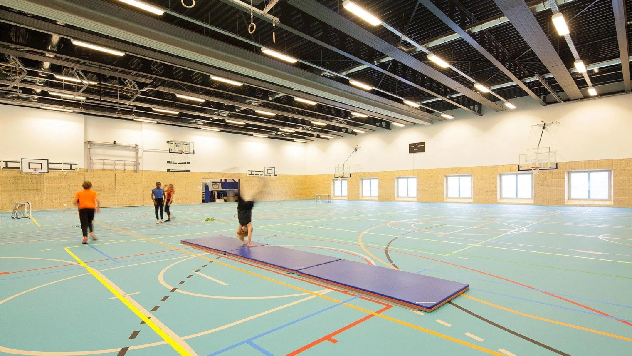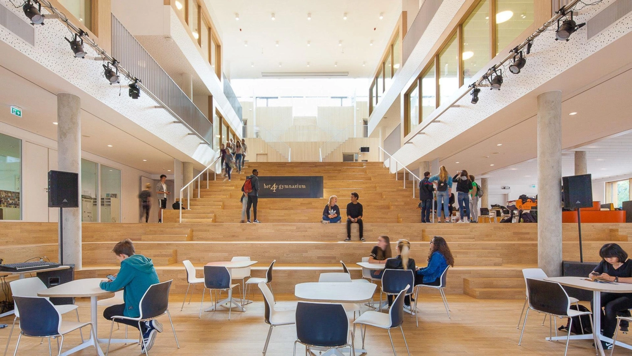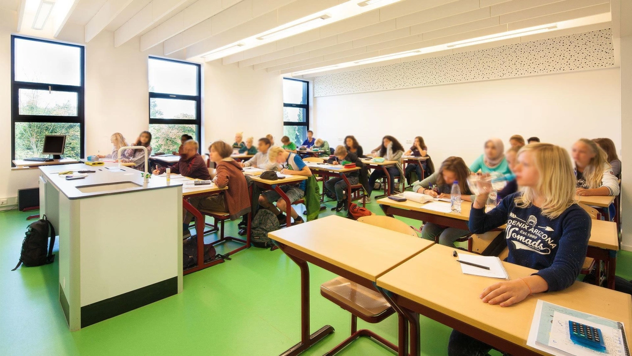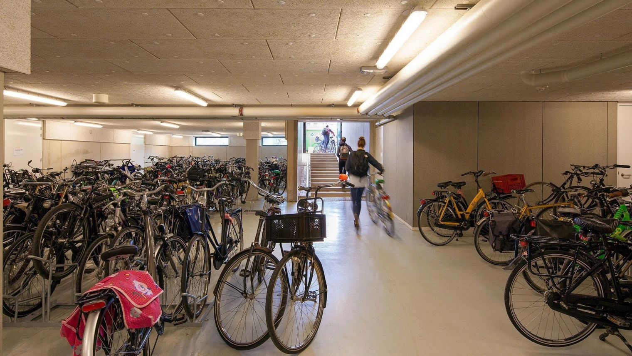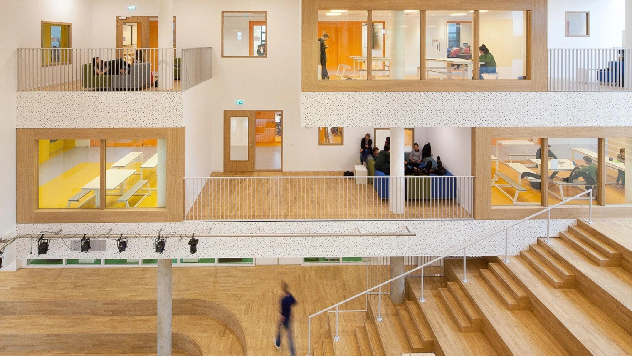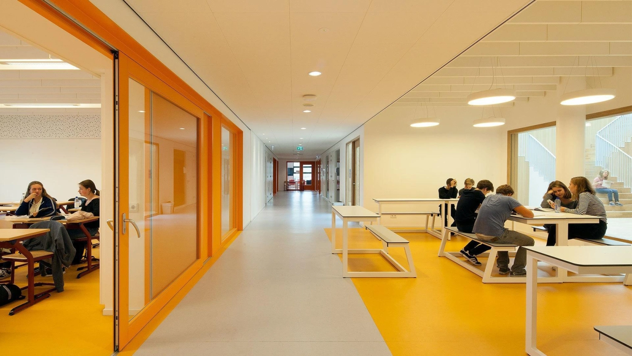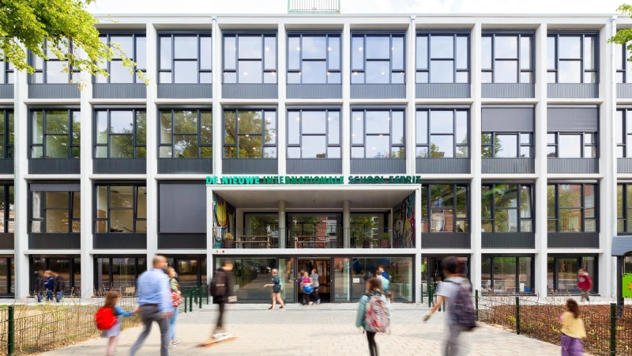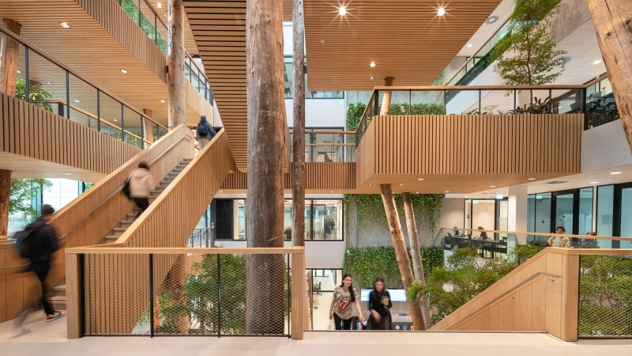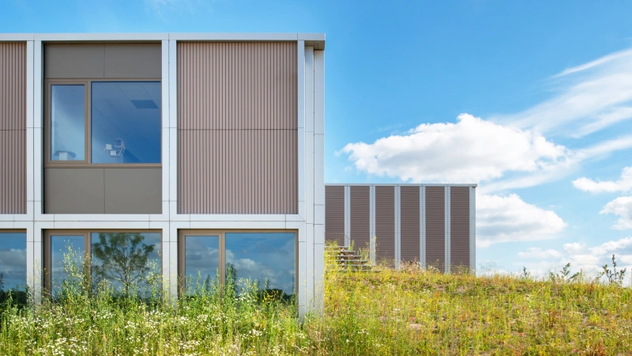The 4th Gymnasium
Back to overviewIn Amsterdam's first energy-neutral district, the Houthavens, we designed the 4th Gymnasium. This energy-neutral, vibrant school accommodates approximately 800 secondary school students and serves as the gateway to the new district. For years, the Houthavens served an industrial role and will transform in the coming years into a vibrant urban neighborhood with several islands featuring a wide variety of buildings and residents. The new school serves as a precursor to the further development of this area.
Cultural Focus in Design
The 4th Gymnasium meets all the qualities a modern gymnasium should have. The emphasis is on artistic and cultural development. Subjects such as film, drama, painting, and drawing can be taken alongside the usual curriculum. To facilitate these subjects, in addition to regular classrooms, there is a studio, a cinema, a theater, and a laboratory.
A Vibrant Appearance Through Playful Composition
The facade of the 4th Gymnasium is vertically structured and composed of various yellow, orange, and red granules. These granules, each varying in height, width, and depth, consist of both transparent and colored enameled glass, surrounded by a sun-reflecting wooden frame. The building is divided into three horizontal zones. The plinth houses the entrance and the public program. The classrooms and workspaces are spread across the first and second floors. The top floor houses two full-size sports halls and a large roof terrace. This top floor is recognizable by the aluminum facade and is also used by sports clubs and the neighborhood outside school hours via a separate entrance. In addition to this entrance, the school has two other entrances. The south side provides access to the semi-underground bicycle parking facility. The main entrance is located on the west side, overlooking the schoolyard. This main entrance leads to the heart of the building. This atrium is a place where students can meet during lunch, but it can also easily be converted into a theater.
Learning Areas
From the main entrance, there is a diagonal line of sight through the building to the outdoor space on the roof terrace. The atrium features various learning areas where students can work independently, as well as balconies that serve as lounge areas. These learning areas are connected to the classrooms via hallways; by opening sliding doors, the classroom can be extended with the learning area to create a single, continuous study area.
Energy-neutral ambition of the Houthavens district
The school building is connected to the Houthavens district heating system. Concrete core activation has also been applied. The complex is also insulated with high-quality triple glazing, and the necessary electricity is generated on the roof using PV cells. The 4th Gymnasium is a Frisse School (Fresh School) (Class B), guaranteeing an optimal indoor climate, which will positively impact the health, learning performance, and functioning of students and teaching staff.
- Program
- Secondary school (gymnasium) including two gymnasiums (also usable by third parties), indoor bicycle parking
- Location
- Archangelweg 4, Amsterdam
- Completion
- 2016
- Client
- Municipality of Amsterdam, Esprit Scholengroep / Het 4e Gymnasium
- Parties involved
- Dura Vermeer, Van Rossum, Linssen Engineering, LBP sight, bbn consultants, PMB Municipality of Amsterdam, Wolter en Dros, Croon
- Photography
- Sonia Arrepia
- Awards
- Winner of the 2017 Dutch Building Award 'Public Choice'
