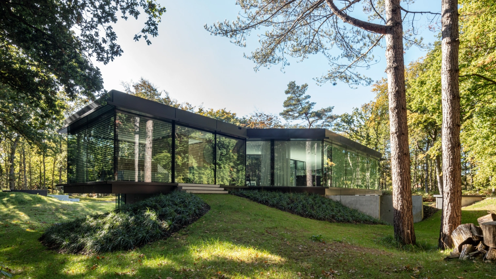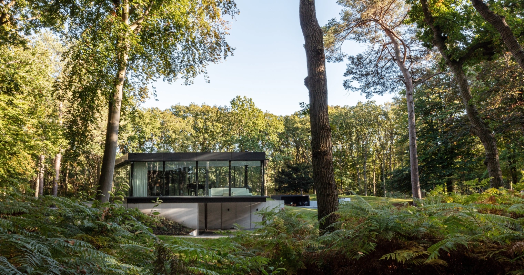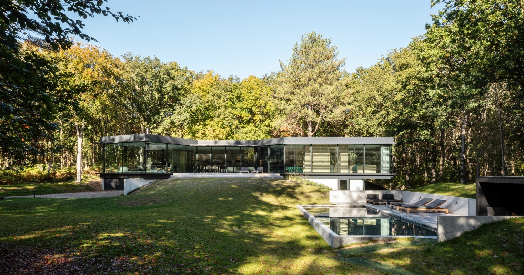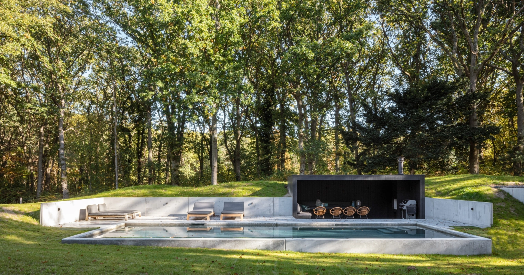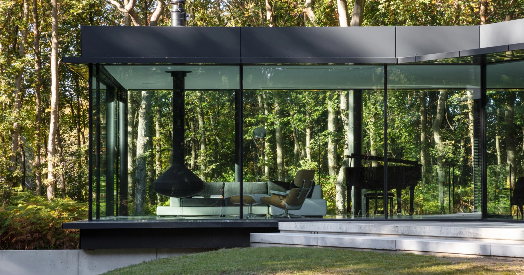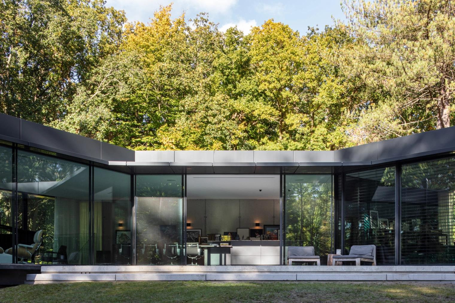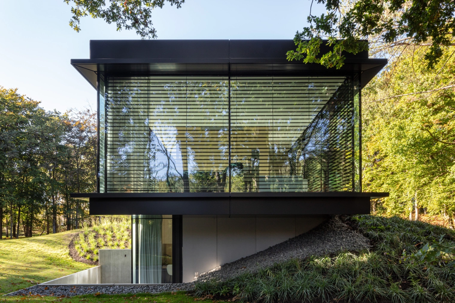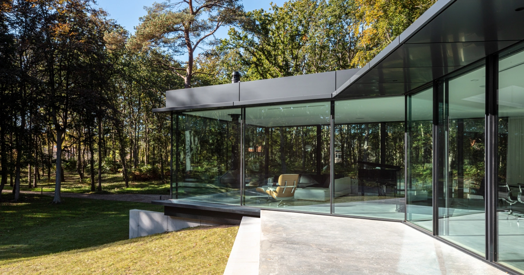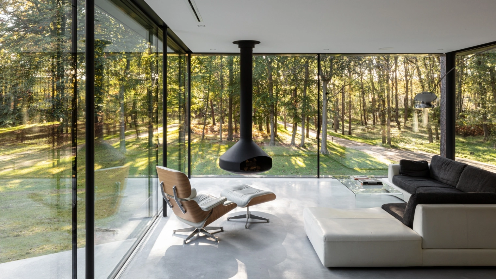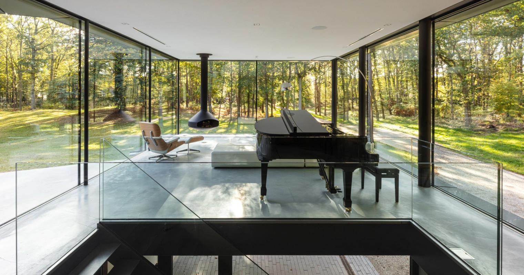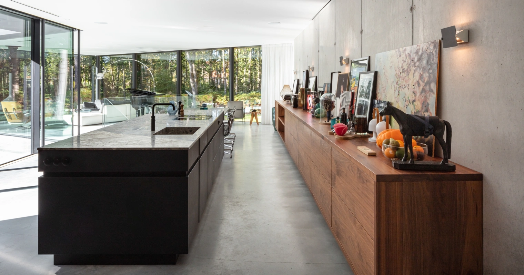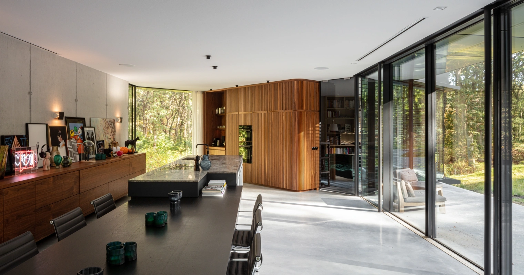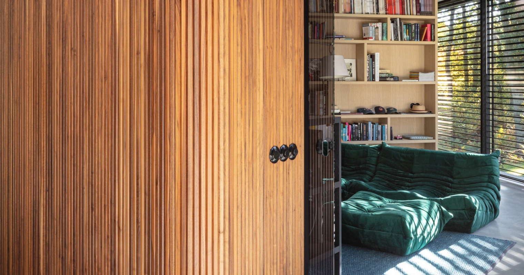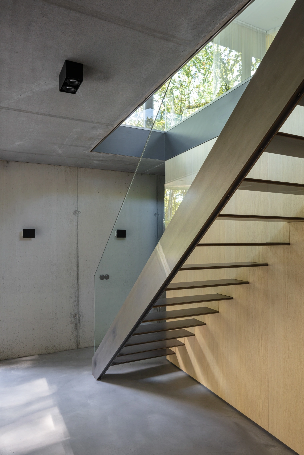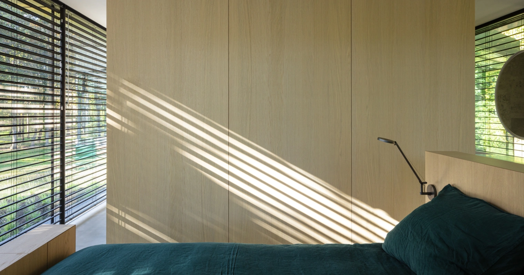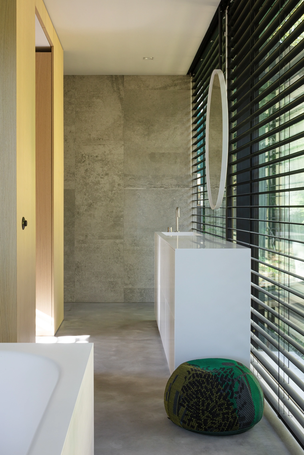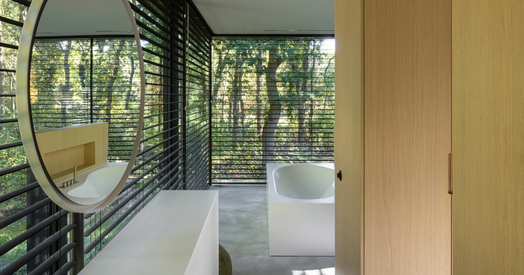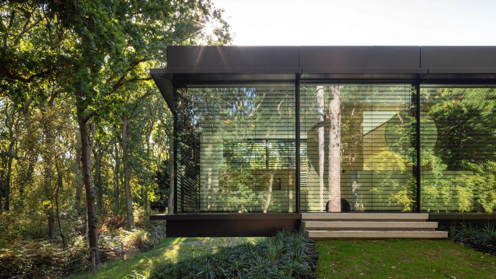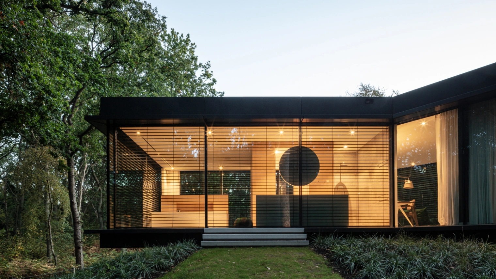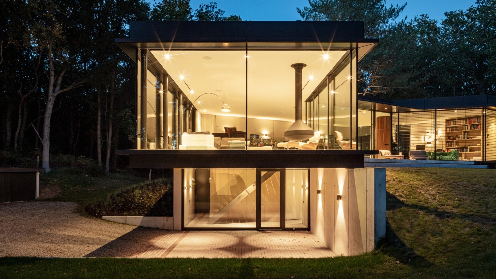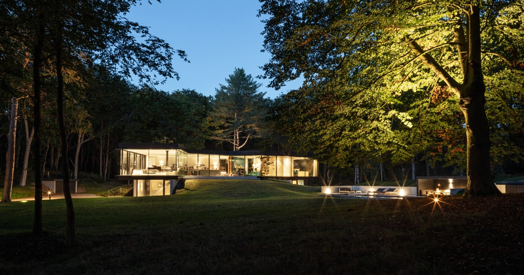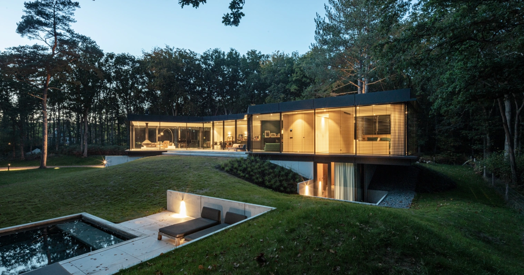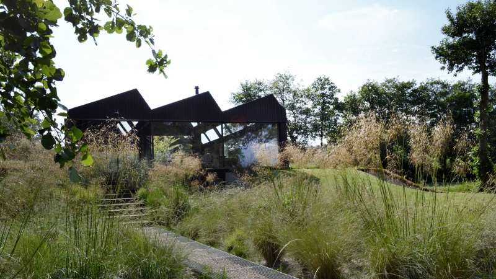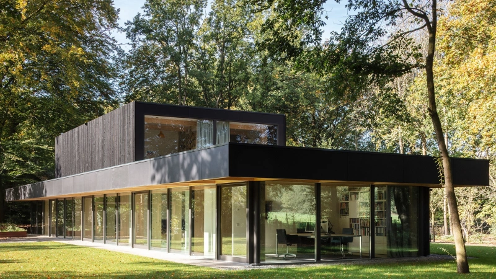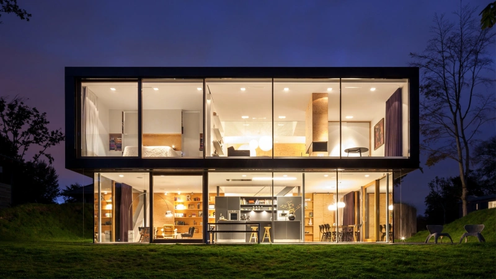Villa A
Back to overviewHidden in the dunes of Aerdenhout lies Villa A. A completely self-sufficient villa that embraces the ecological Natura 2000 structure.
Respect for nature
Villa A consists of two levels: one above ground and one embedded in the landscape. This minimizes the impact on the natural environment without compromising living comfort. The above-ground volume even features a curved crocket shape to avoid restricting the growth of two large Scots pines. To further enhance the balance between living and nature, this section "floats" above ground level with large overhangs at both ends. To support biodiversity, nesting sites for birds, bats, and bees have been installed around and on the villa. The biodiverse green roof provides rainwater collection and infiltration, as well as cooling.
Blending into the landscape
Under the overhang, you enter a spacious, transparent entrance hall. From here, a floating staircase leads to the ground floor: the villa's living area. Here you'll find a spacious living room, a centrally located kitchen/diner with dining area, a study, and a master bedroom with a bathroom. The angled shape of the floor plan creates a different view of the surrounding nature from each room. Because this floor level floats slightly above ground level, a unique perspective is created, as if you're living among the tree trunks and are part of the forest. The basement level of the house houses several bedrooms with bathrooms, as well as the utility room and storage. The spaces are characterized by sleek, in-situ cast walls, floors, and ceilings. The omission of any additional finish ensures that only essential materials have been used. The various interior elements are made of oak. The villa's reflective glass facade reflects the green landscape, creating an exciting interplay of lines. The building is fully embedded in the landscape: the rolling landscape folds around the house and embraces the buildings. This also applies to the spacious terrace with swimming pool and the access road, which are constructed from the same materials and shapes as the house. The addition of an awning edge to both the top and bottom of the floating volume makes the villa appear detached from its surroundings.
Self-sufficient home
The villa features a heat pump and a green, vegetated roof covered with solar panels that provide the house with energy. The green roof also collects and infiltrates rainwater, providing cooling. Because the lower layer of the villa is embedded in the ground, there is minimal energy loss. Construction was carried out without nitrogen dioxide, using primarily electric equipment.
- Program
- Villa
- Location
- Bloemendaal
- Completion
- 2022
- Parties Involved
- Construction company Van der Worp, Bureau Broersma Engineering and Construction Consultancy, Healthy Buildings, Bart Hoes, The Art of Creating, Burg Installation Technology, Sintenie Furniture and Interior Construction, Eginstill
- Photography
- Tim van de Velde
