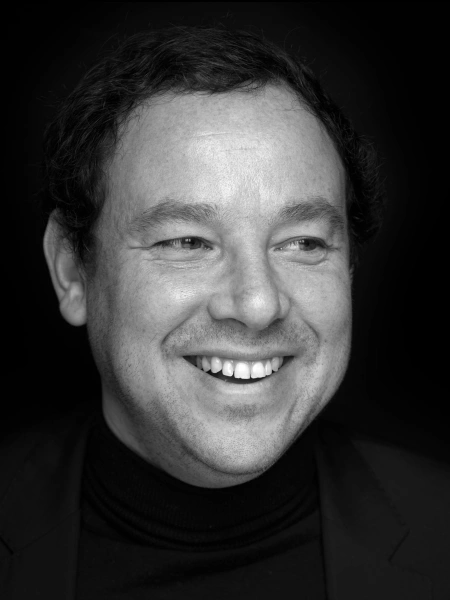Sander Monteiro
I am naturally curious. Becoming an architect was a natural result of my drive to explore, conceptualize, and shape ideas. After earning my Master of Architecture from the Amsterdam Academy of Architecture in 2008, I worked with various renowned architecture firms.
I contributed as an architect to major public-private partnership projects such as the National Military Museum, the sustainable headquarters of the RIVM/CBG, the classical music hall TivoliVredenburg, and the Dutch headquarters of Ricoh. Additionally, I was actively involved in research on how the built environment influences human behavior. In 2020, I joined the team at Paul de Ruiter Architects to apply and further expand my knowledge of sustainable architecture. I am responsible for a wide range of projects from concept through completion. In my opinion, this firm is one of the few that has succeeded in making sustainability visibly integral to contemporary architecture. This aesthetic approach to sustainability inspires me and gives every project a distinctive signature.
