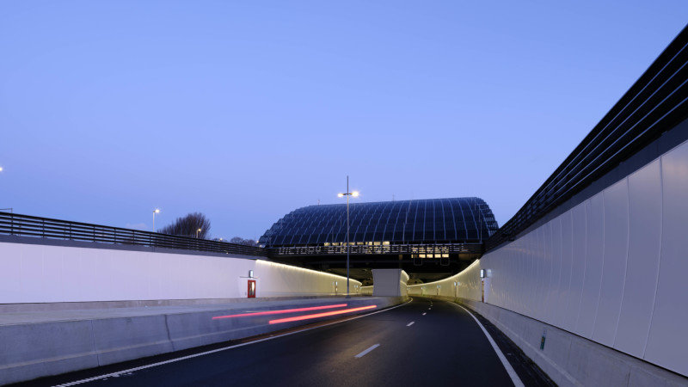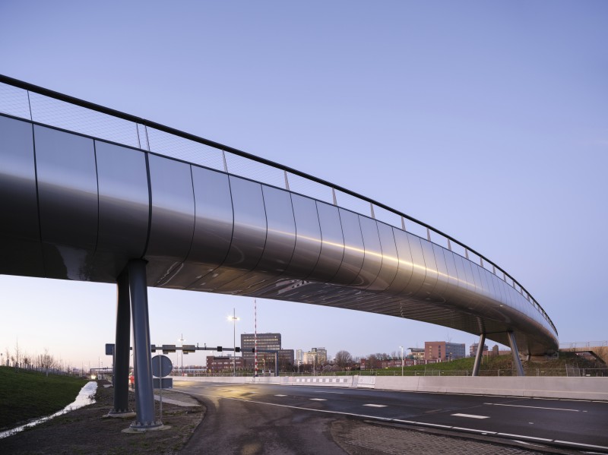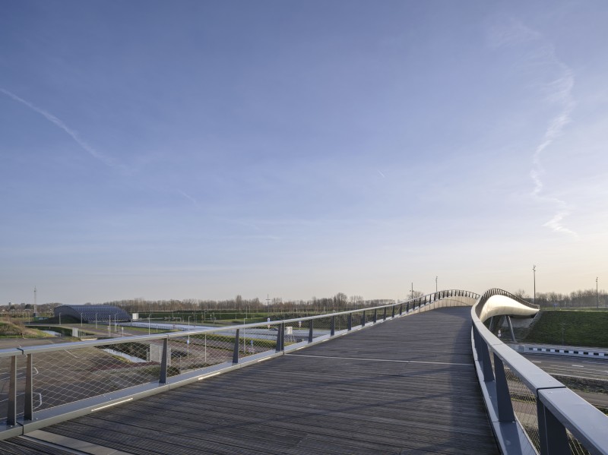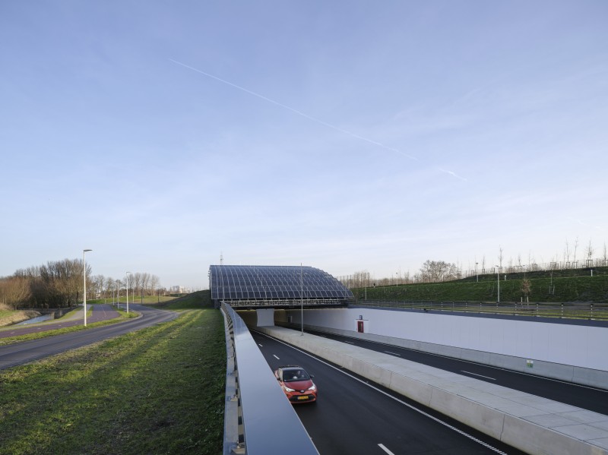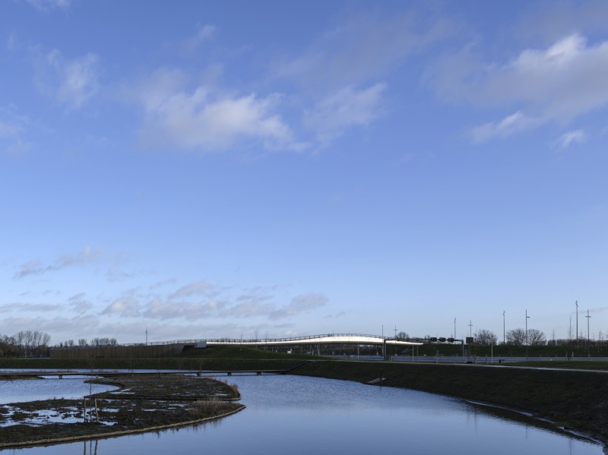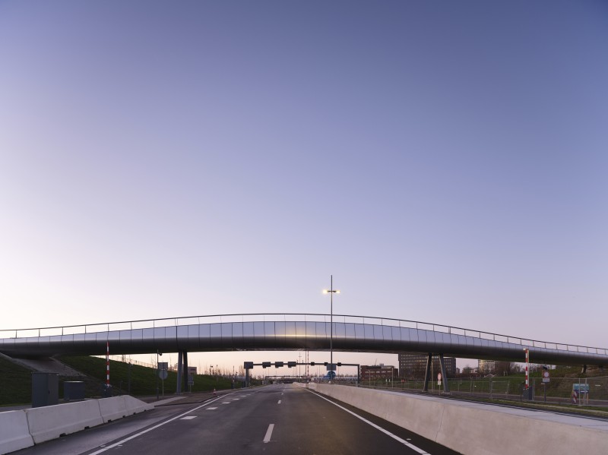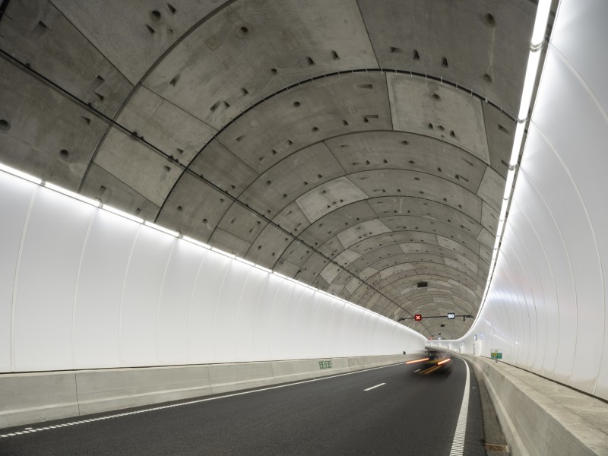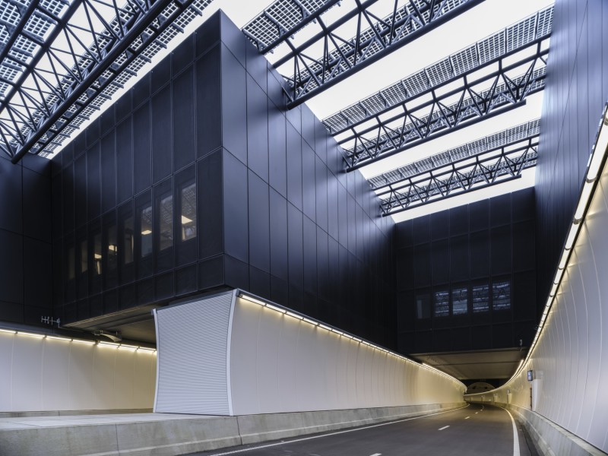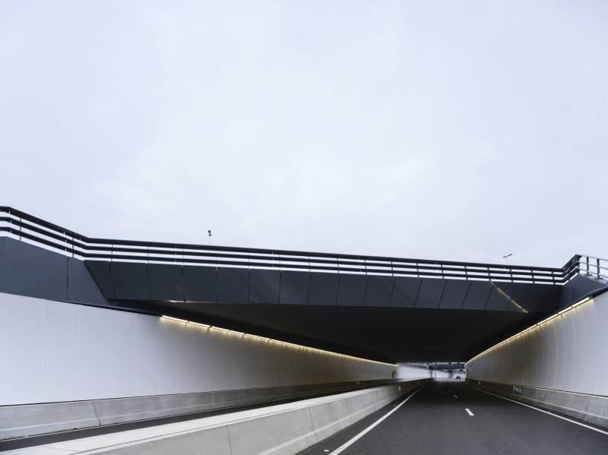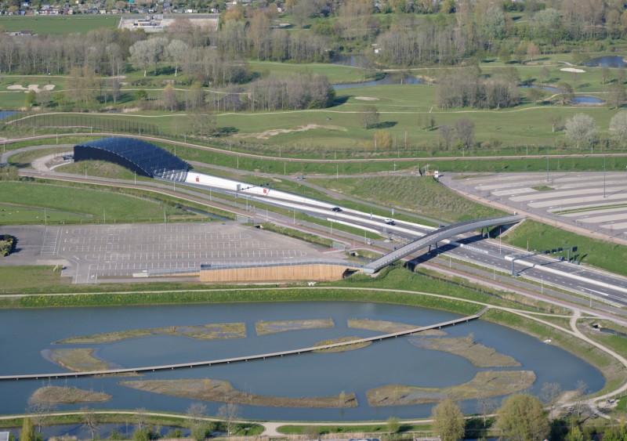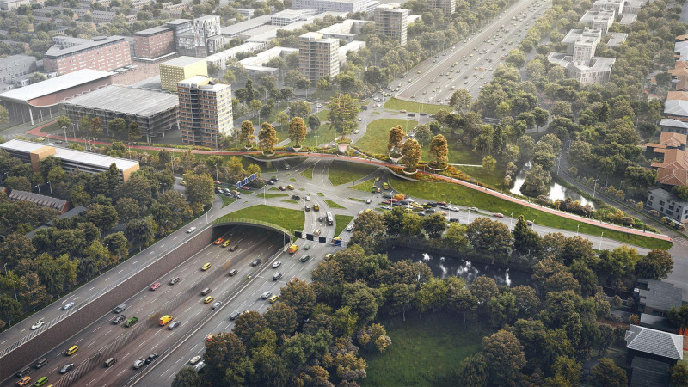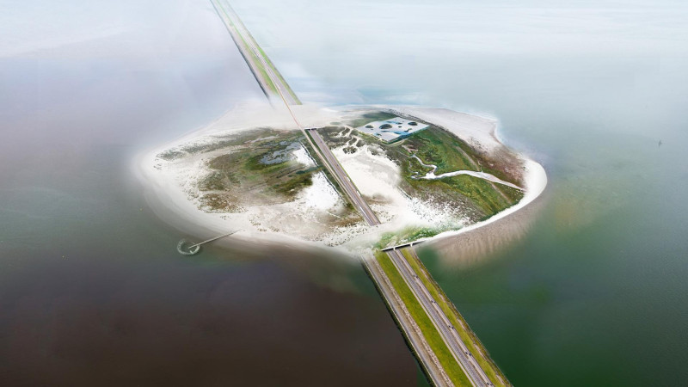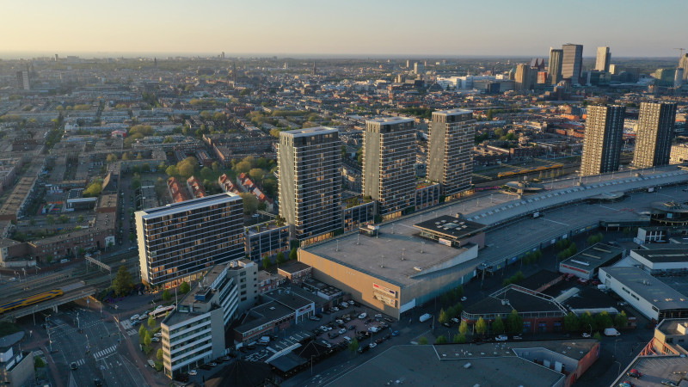The Rotterdamsebaan
Back to overviewCommissioned by the BAM-Volker Combinatie Rotterdamsebaan, we collaborated with Benthem Crouwel Architects and Landschappartners to design the Rotterdamsebaan, the largest infrastructure project in The Hague's history. We aimed to create an impressive city entrance and simultaneously serve as a model for sustainable infrastructure in the Netherlands. This new access road connects The Hague's Centrumring with the A4 and A13 motorways. Part of the Rotterdamsebaan is the 1.8-kilometer-long Victory Boogie Woogie Tunnel, a service building that generates its own energy through solar panels, and a streamlined pedestrian bridge connecting both sides of the Rotterdamsebaan.
Sustainable Design
The Rotterdamsebaan is a prime example of sustainable infrastructure in the Netherlands. The architects considered the project's sustainability and minimizing environmental disruption in all design choices. For example, special concrete gutters in the verge absorb noise, directing it upwards instead of sideways. In the Victory Boogie Woogie Tunnel, particulate matter from cars is captured at the tunnel entrances, resulting in approximately 50 percent less particulate matter emissions. The service building runs entirely on self-generated energy from solar panels on the building's sloping roof. These solar panels also function as a light filter, preventing drivers from being blinded by sunlight when entering or exiting the tunnel.
Nature-Inclusive Route
In the design of the Rotterdamsebaan, integration into the landscape was paramount. By lowering and undergrounding the vast majority of the route, the existing greenery overlying the road remained intact. Moreover, a new park, Molenvlietpark, could be added to the area. Pedestrians can explore rolling landscapes with meadows, flower fields, and water features along nature-friendly banks via footpaths. The service building above the tunnel entrance is integrated into the landscape with green facades, making traffic virtually invisible from the park. This addition of nature, with walking paths, picnic areas, and (natural) play areas, is a green asset to the urban landscape and its biodiversity.
Bridge
The new pedestrian bridge connecting both sides of the Rotterdamsebaan creates a new entrance to the Drievliet family park. The bridge has a sleek, streamlined aluminum exterior, blending in with the surrounding color, and a warm, natural interior with a deck of sustainable wood. In the middle of the bridge, the balustrade is raised, muffling the road noise and creating a comfortable, enclosed feeling. Where the bridge crosses the green landscape, the balustrade is lowered to provide a beautiful view of the surroundings.
Streamlined Route
In the design, Benthem Crouwel Architects and Paul de Ruiter Architects have combined the perspectives of motorists and pedestrians in an exciting contrast between form and material. Motorists will experience the Rotterdamsebaan as a clear, distinct route with a unique and consistent design. The edge of the sunken section is characterised by its characteristic railing of wing-shaped slats, while the streamlined roadway radiates tranquility through the continuous white curved walls that reflect the linear lighting.
- Program
- New connecting road between the Ypenburg interchange (A4/A13) and the The Hague City Ring
- Location
- Ypenburg interchange (A4/A13) and the The Hague City Ring
- Completion
- 2021
- Client
- Rotterdamsebaan consortium: BAM, Volker Wessels, Van Hattum & Blankevoort, KWS, and Vialis
- Design
- Paul de Ruiter Architects, Benthem Crouwel Architects
- Parties involved
- BAM, Van Hattum & Blankevoort, KWS, and Vialis, Landscape Partners
- Awards
- Winner of the 2021 Concrete Award for Civil Engineering
