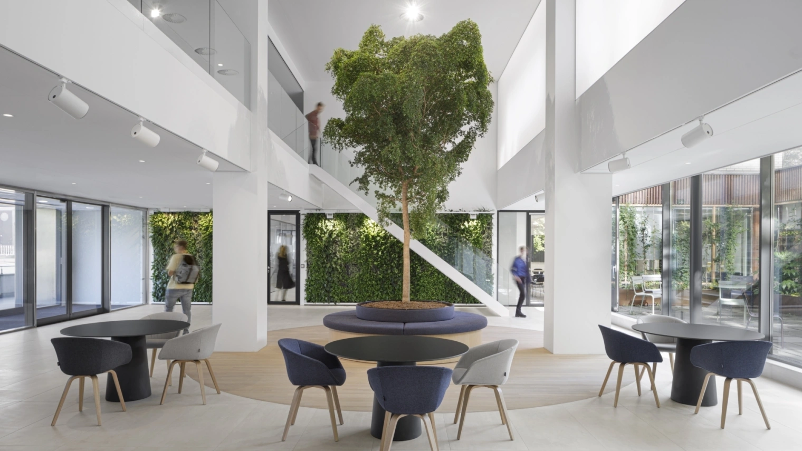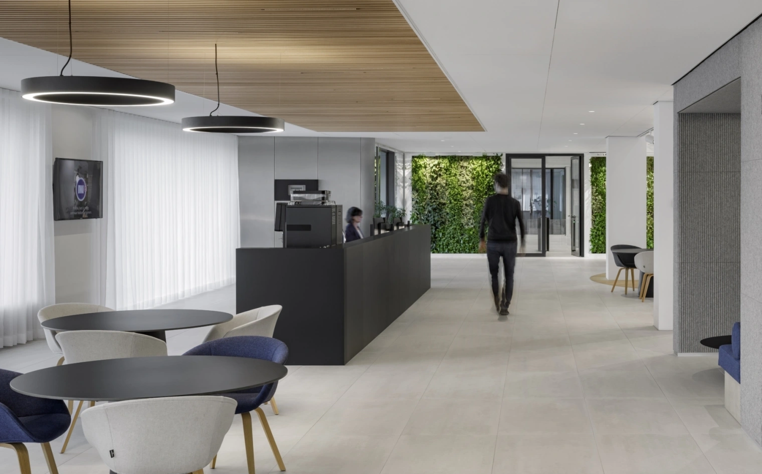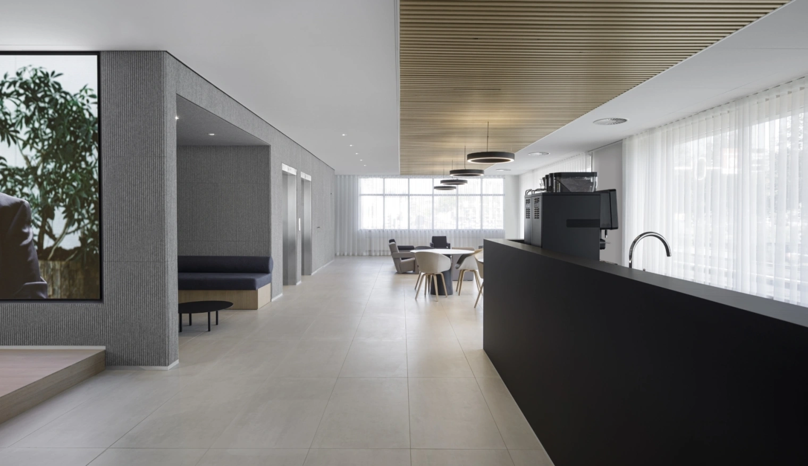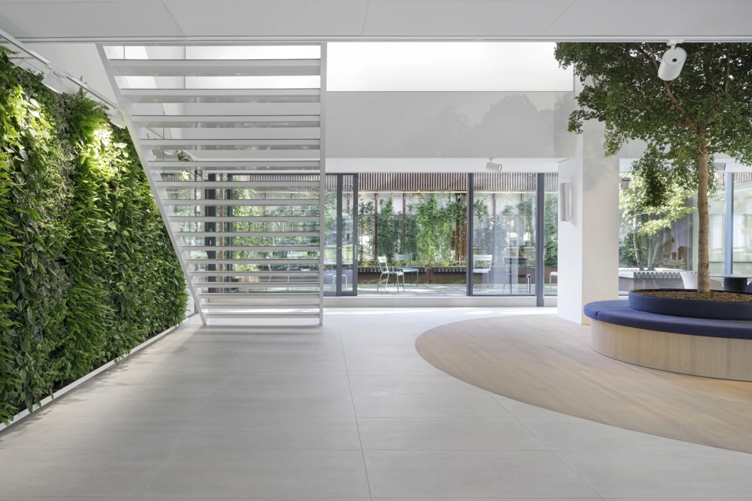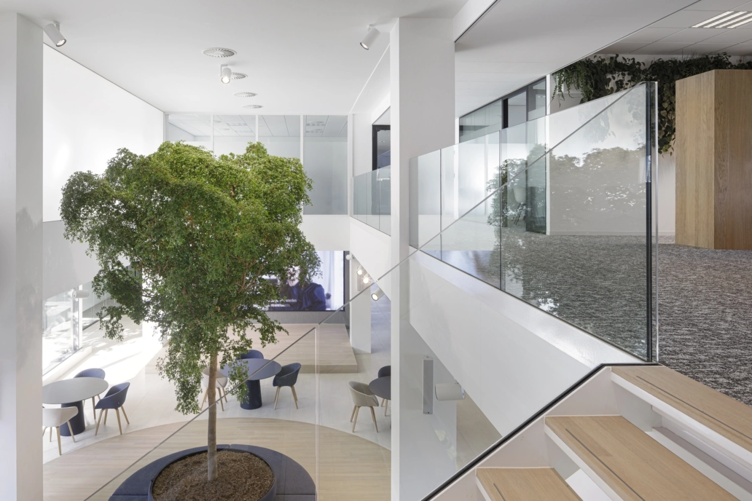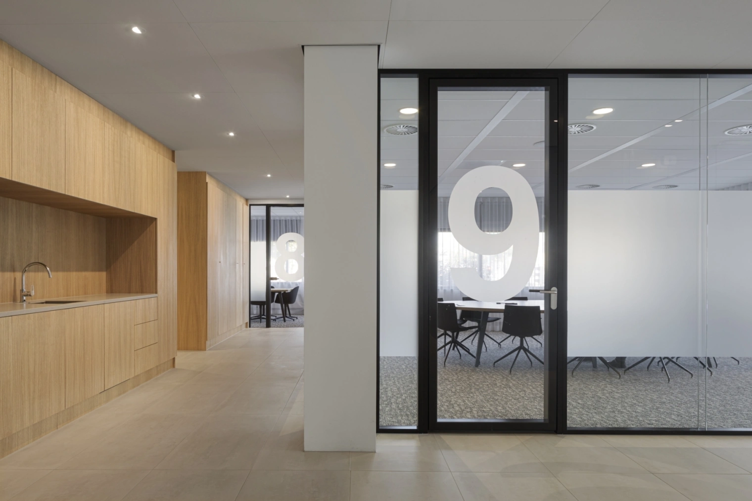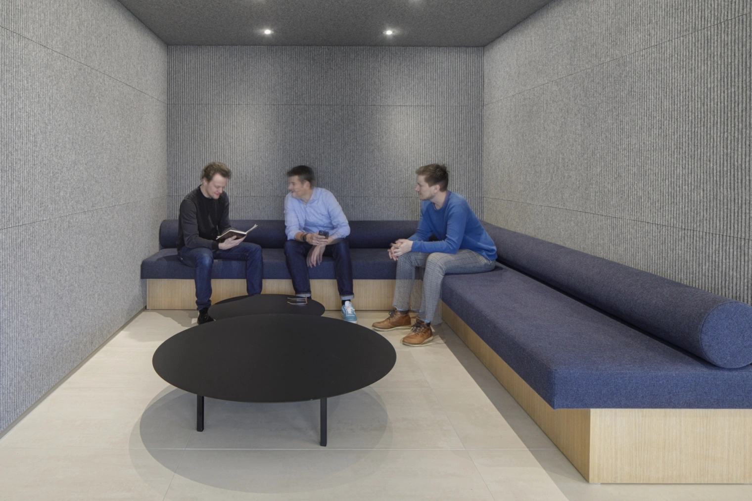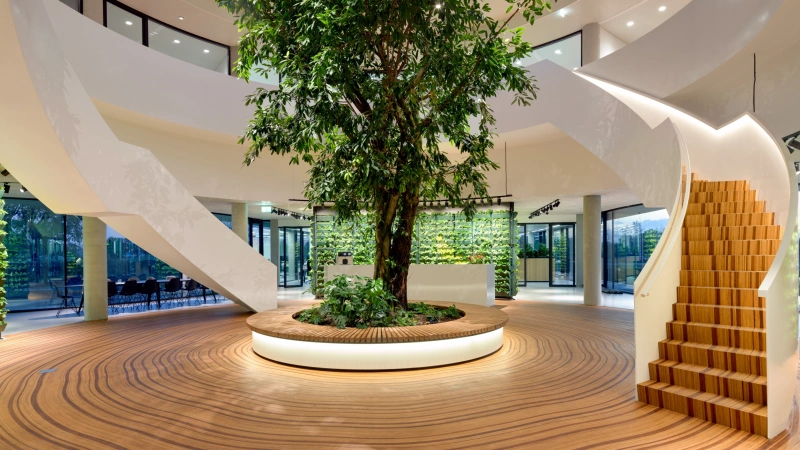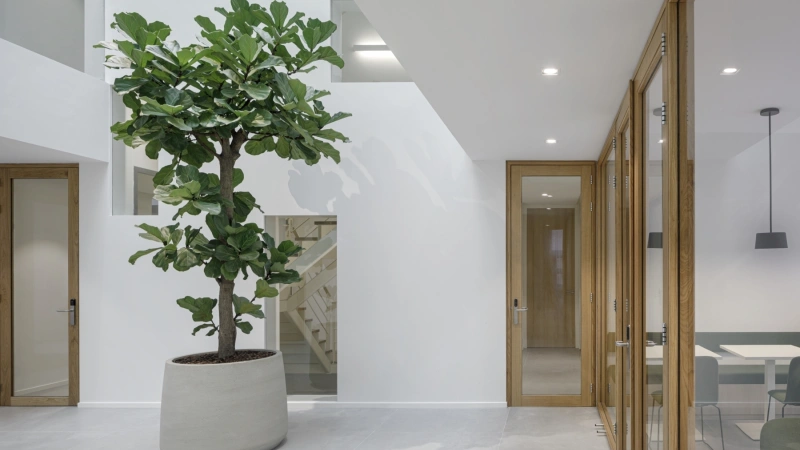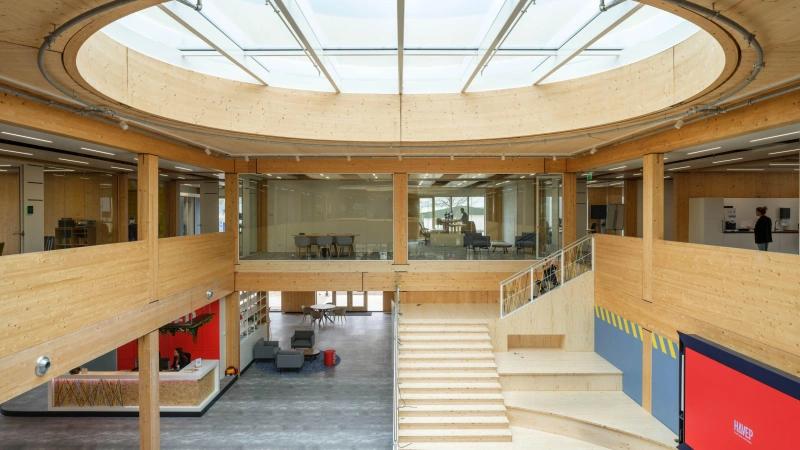EBN (Energie Beheer Nederland)
Back to overviewEnergie Beheer Nederland is working on behalf of the Dutch government to ensure a future-proof energy supply for the Netherlands, with the goal of a climate-neutral energy system by 2050. Paul de Ruiter Architects has transformed the existing office building into a vibrant place for meeting and working through internal renovations and the introduction of a new interior design concept.
Transparent metamorphosis
The existing EBN office in Utrecht underwent a metamorphosis, transforming it into a bright, transparent space that invites people to meet. In line with EBN's sustainable ambitions, we designed a work environment that is at one with nature. A biophilic design where health, greenery, daylight optimization, and the use of natural materials and colors play a key role. Employees from EBN, Porthos, and Athos meet here with external consultants and other innovative companies to actively contribute to accelerating the energy transition. Everything in the new office space is designed to encourage knowledge sharing and interaction among the building's users. By demolishing part of the first floor, the existing narrow atrium was transformed into a large, transparent space filled with natural light. A wide, centrally positioned staircase connects the ground floor with the first floor. The strategic location and glass balustrades enhance interaction between employees on the different floors and also contribute to spontaneous encounters.
Healthy and inspiring
Interior design enhances the connection between people and nature through the use of nature-inclusive elements, optimal daylighting, and circular or bio-based materials. A monumental 5-meter tree in the atrium traverses the floors. Various seating areas have been created beneath the tree, providing a natural, relaxed environment for employees to gather. Strategically placed green walls and plants create a pleasant balance between transparency and shelter. Furthermore, the extensive use of greenery positively impacts the building's indoor climate and acoustics, as well as the health and well-being of employees. The lush outdoor patio extends from the entrance hall. The interplay of green walls in the interior and patio creates a natural visual connection between indoors and outdoors. This natural transition subtly entices users to work outdoors or enjoy a cup of coffee, lunch, or drink outdoors. Inside, natural light flows freely through the daylight wall in the atrium facade. In the evening, this wall illuminates, illuminating the heart of the central atrium. The biophilic design is also reflected in the use of biobased and circular materials. For pleasant acoustics, the fixed cores in the office space are covered with recycled felt, and the acoustic ceiling is made of domestic oak. The floors are made of CO2-neutral tiles, and the podium and the parquet circle around the tree are also made of domestic oak. The furniture features hemp upholstery or recycled Dutch design, such as the striking refurbished Rietveld chairs.
Meeting and Knowledge Sharing
With various formal and informal work and meeting spaces, optimizing interaction and knowledge sharing is a common thread throughout the new work environment. This begins upon entering the building. Here, a traditional reception area has made way for a spacious 8-meter bar where employees and guests are welcome for coffee or tea. Intimate seating areas, booths, and user-friendly meeting rooms offer space for smaller groups. The auditorium, the hall, and the large stage are available for large meetings and seminars. Almost all spaces are equipped with video walls and video conferencing technology. In addition to meeting in groups, the design also takes into account the need for quiet spaces for individual employees. Anyone looking for a quiet place to make a phone call or concentrate on work can retreat to one of the phone booths. This maximizes encounters and connections between people working on the energy transition.
- Program
- Transformation of office building
- Location
- Daalsingel, Utrecht
- Client
- EBN B.V.
- Parties involved
- Marina van Goor
- Photography
- Ewout Huibers Photography
