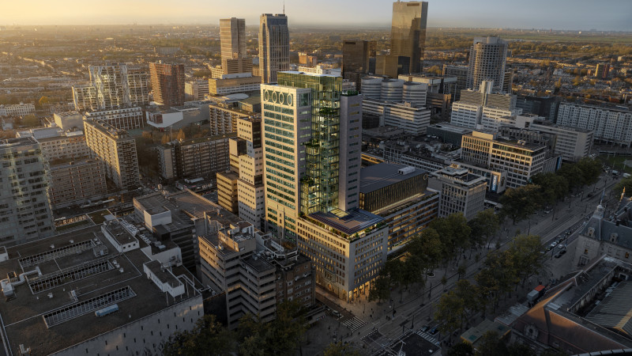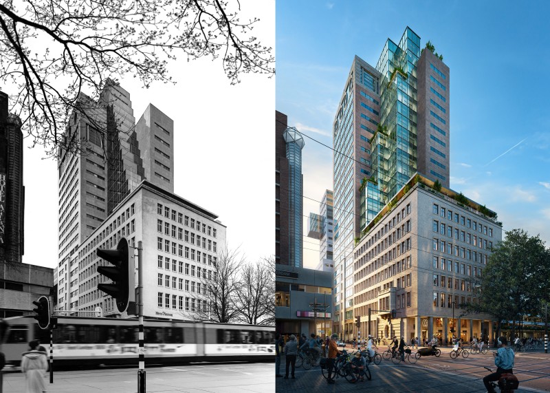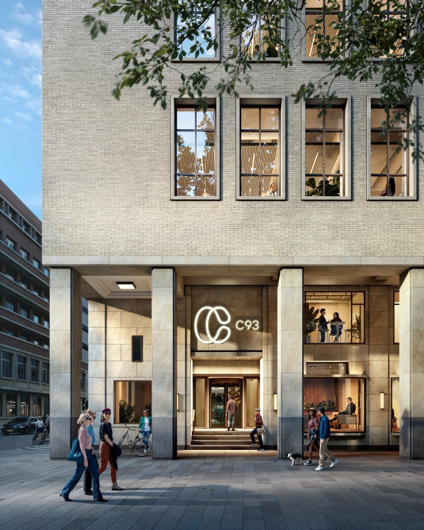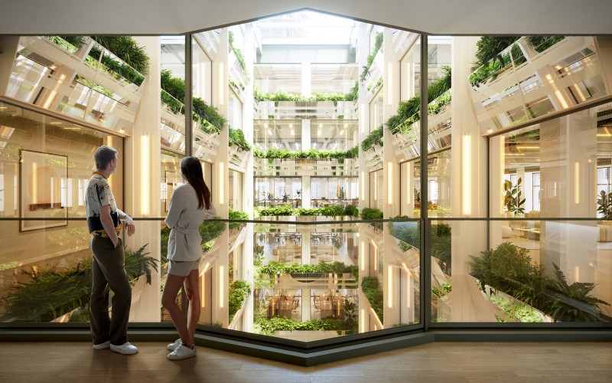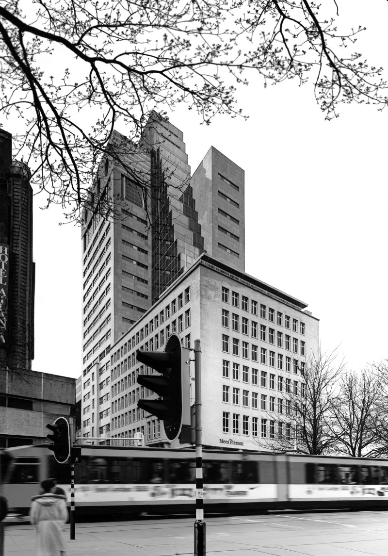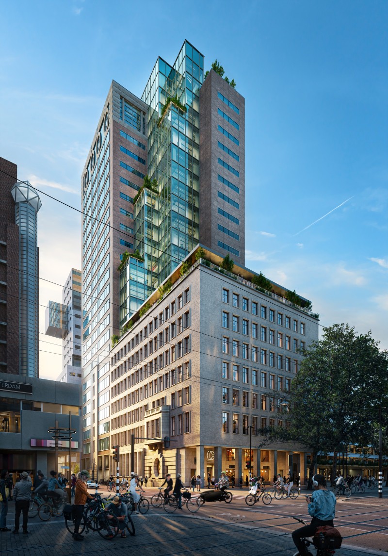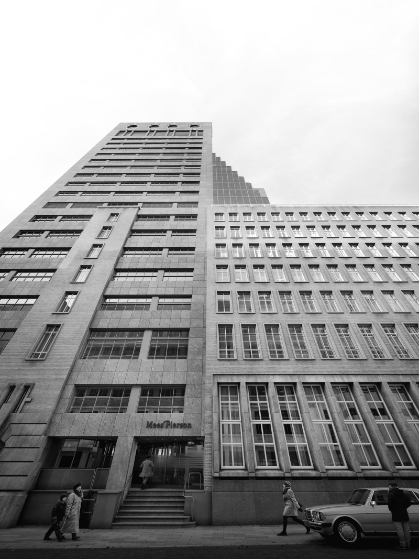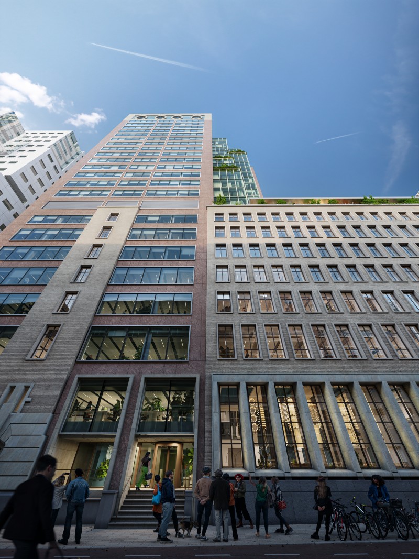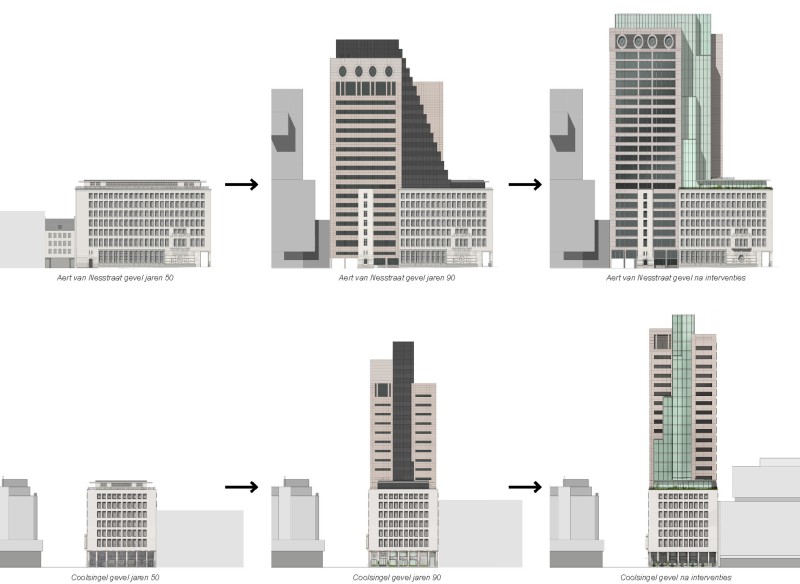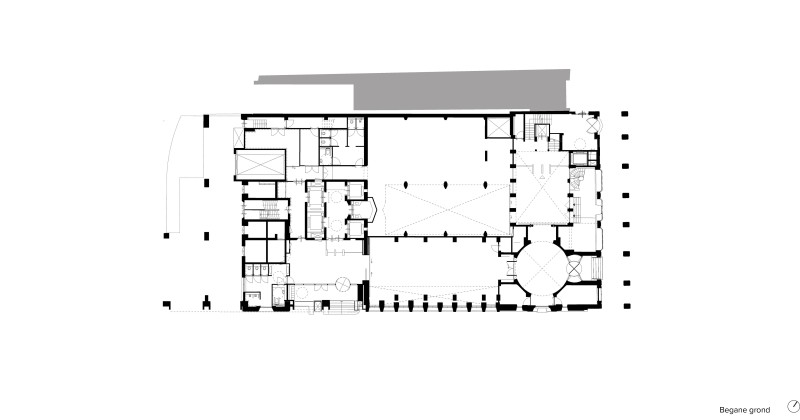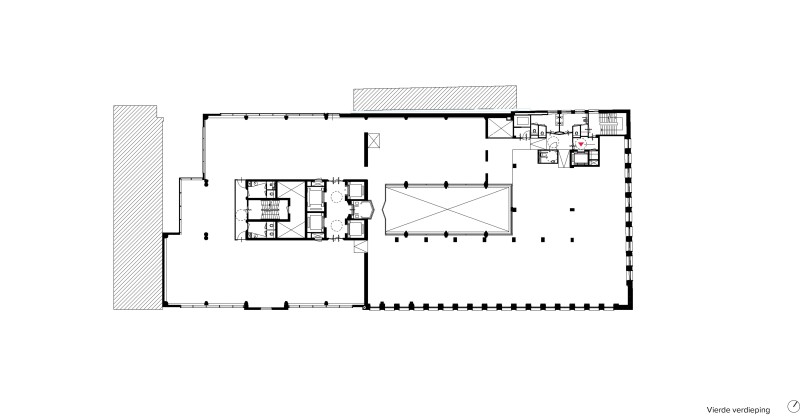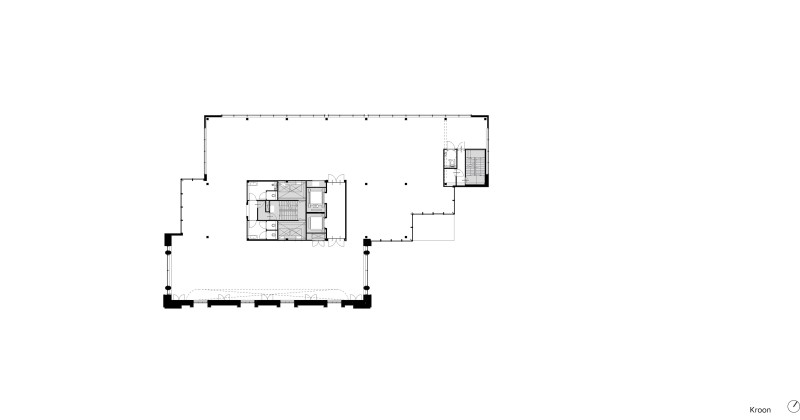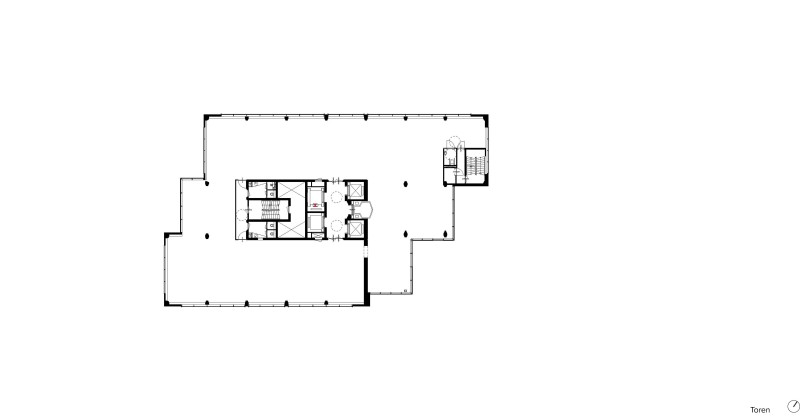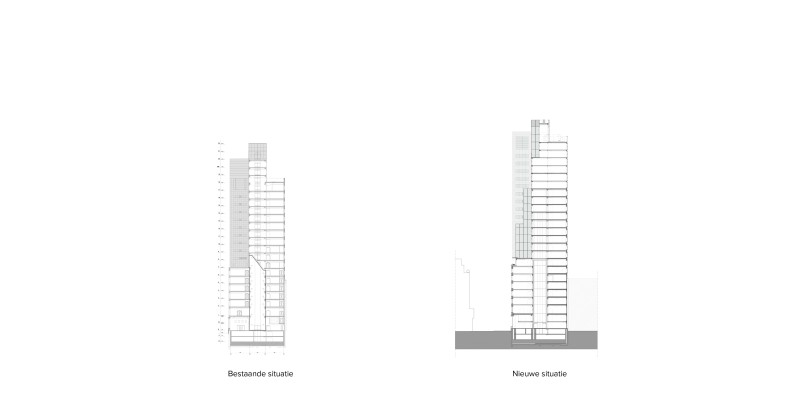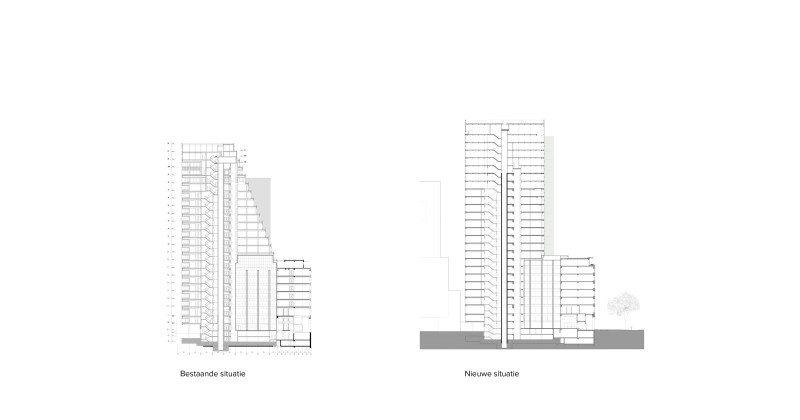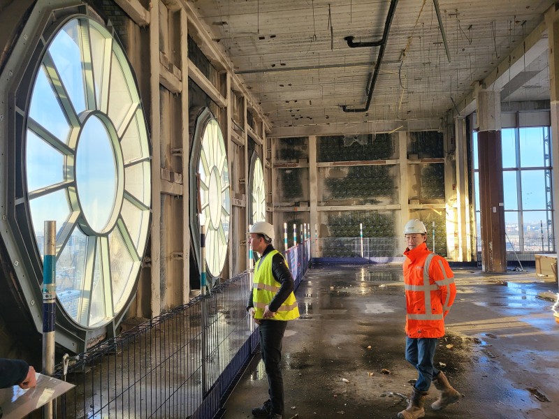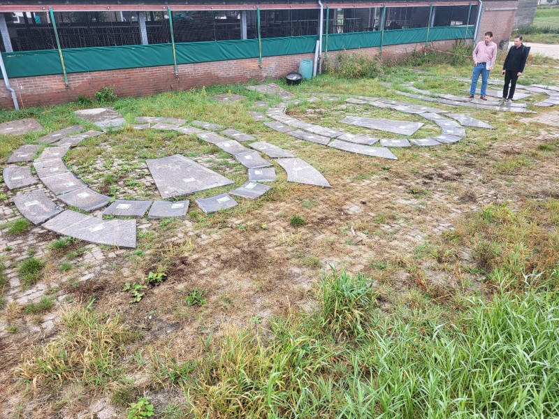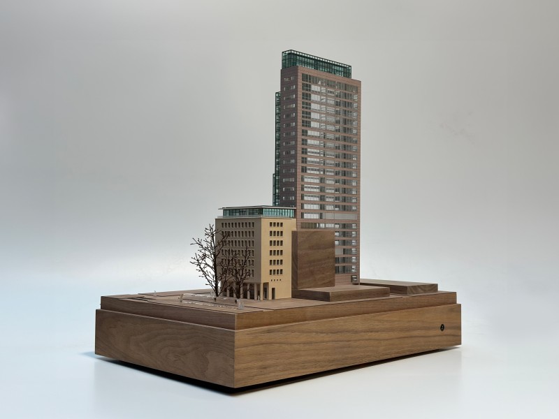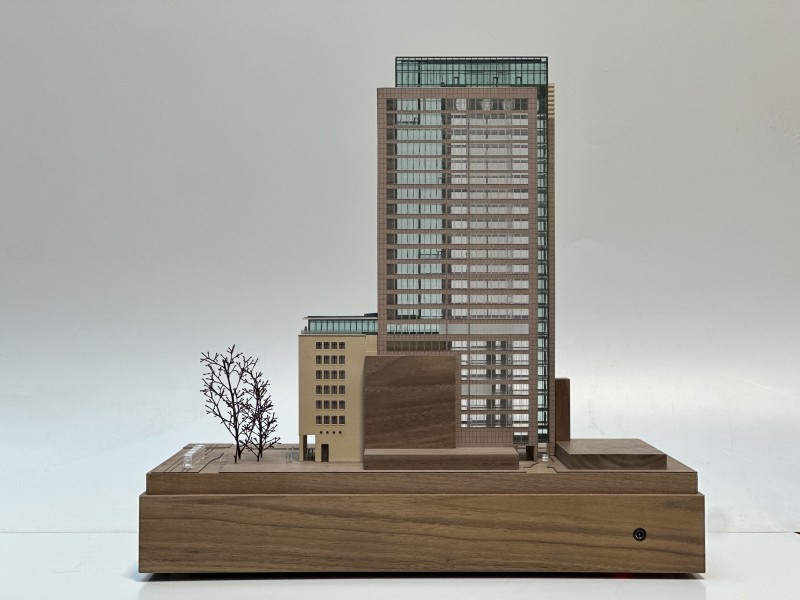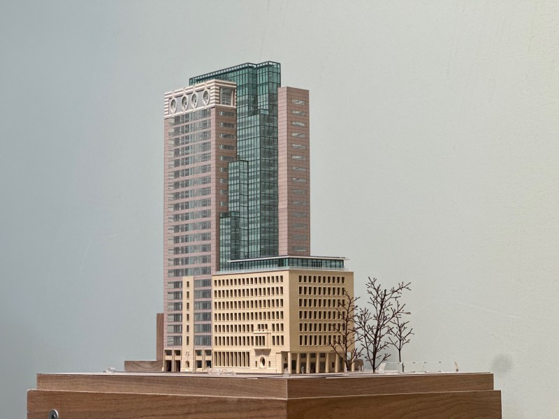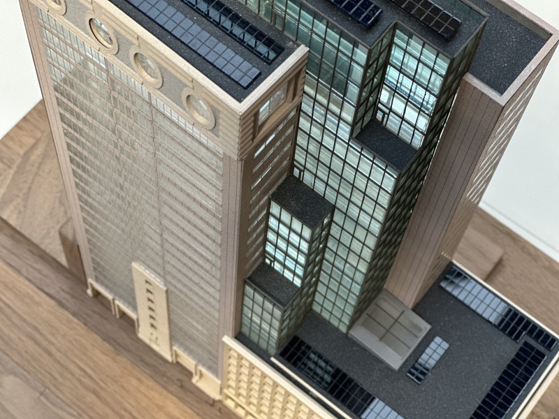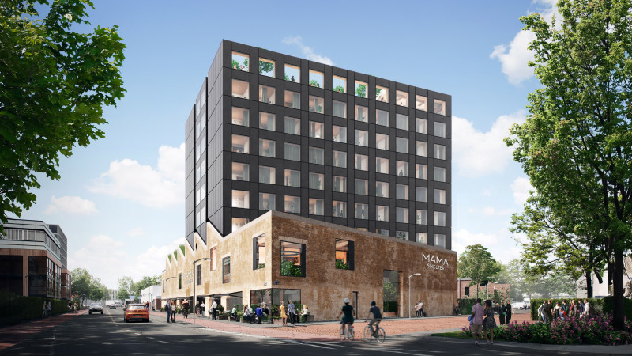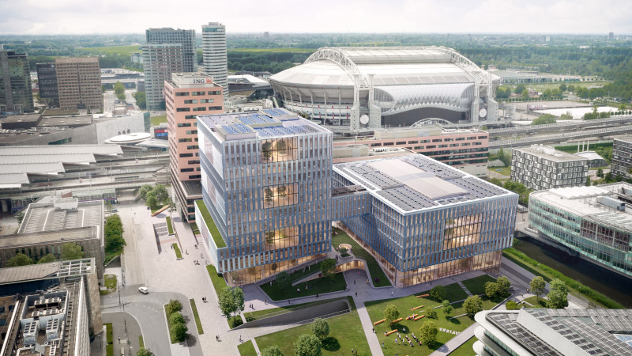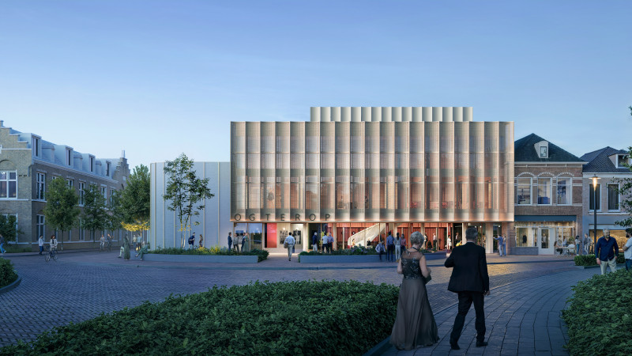C93
Back to overviewC93, the 26,000 m² monumental former bank building on Coolsingel, is undergoing a major transformation. After the transformation, the tower will be twenty meters taller, and the four reused oval "eyes" at a height of approximately 100 meters will offer new views of the city. The office building will expand to 30,000 m² and will feature, among other things, a partially stepped glass facade. Thanks to carefully selected interventions, the soul of the original tower will be preserved. The renovated multi-tenant office building will be virtually energy-neutral and is the first monument in Rotterdam to become Paris-Proof.
A Third Time Layer
The low-rise section of C93, dating from 1957 and the Bank for Trade and Shipping, was designed by architect A.A. van Nieuwenhuijzen. In 1993, the building underwent a transformation. Architect Rob van Erk built upon the former bank building and significantly expanded the volume with an eighty-meter-high postmodernist office tower, characterized by its stepped glass facade. The former bank building was declared a monument by the Municipality of Rotterdam in October 2024 for its unique combination of 1950s reconstruction architecture and postmodernist 1990s high-rise buildings. Paul de Ruiter Architects is now adding a third time layer by building twenty meters higher on the existing foundations and making the entire building sustainable so that it meets strict future requirements. Historical elements and original architectural features will be preserved.
Paris-Proof Office Building
One of the key objectives is to make C93 Paris-Proof, ensuring it meets strict sustainability standards that drastically reduce CO₂ emissions. The insulated facade, special insulating glass, solar panels, and energy-efficient installations ensure that the building will consume less than 70 kWh per square meter of energy. This means the building will be virtually energy-neutral during operation. In addition, as much material as possible will be reused. The addition of a new top-up was made possible in part by removing the tower's energy- and technically-defaulted facade—consisting of 4-centimeter-thick slabs of pink Brazilian granite. The resulting weight savings allowed for the extension at the top of the tower. The granite will not be wasted: it will be crushed and processed into new, lighter slabs that will be used as cladding for a thickly insulated facade shell. The rest of the facade will be incorporated into the interior. During construction, as much existing material as possible will be reused. Originally designed for a single occupant, C93 will be suitable for multiple tenants after the renovation. Moreover, all Rotterdam residents can go there because the ground floor has meeting places for both users and passers-by.
- Program
- Transformation into a multi-tenant office building
- Location
- Coolsingel 93, Rotterdam
- Expected completion
- 2026
- Client
- BNP Paribas Asset Management, Provast
- Parties involved
- De Vries en Verburg Bouw, IMd ingenieurs, Linssen, Peutz, Tank, Moss, Crimson/Jan-Willem Walraad, Bouad
- Artist impressions
- Viksel
- Maquette
- Adam Scales
