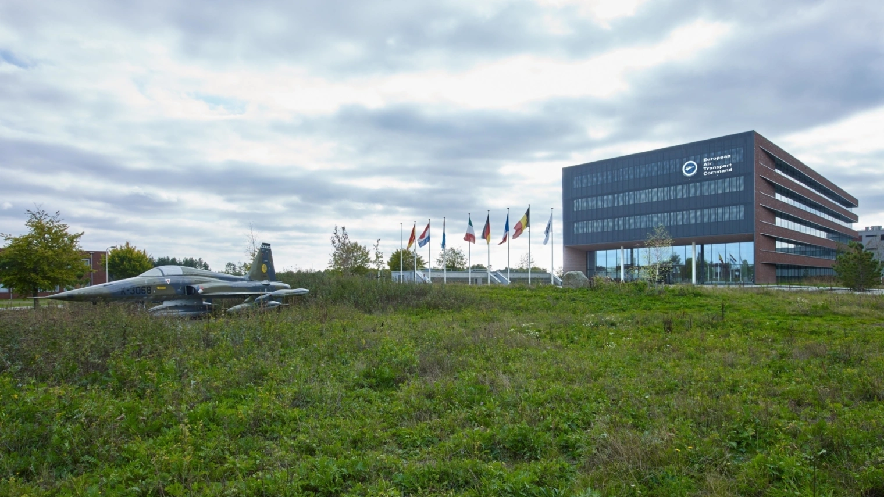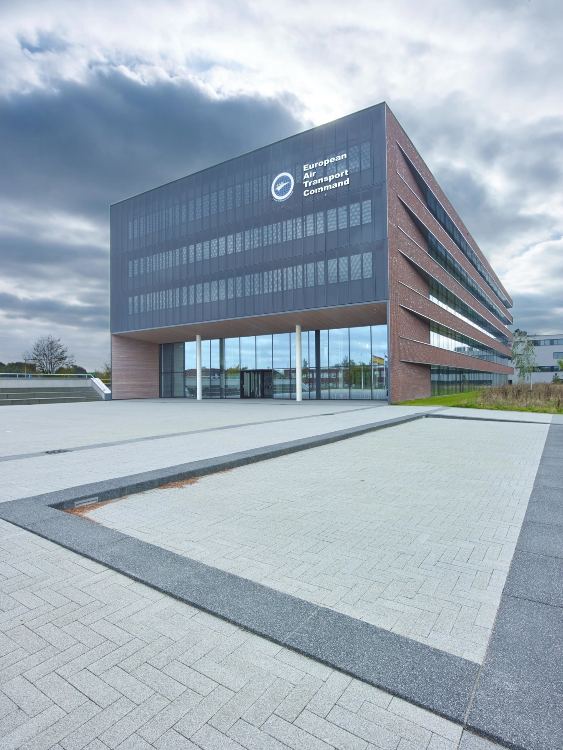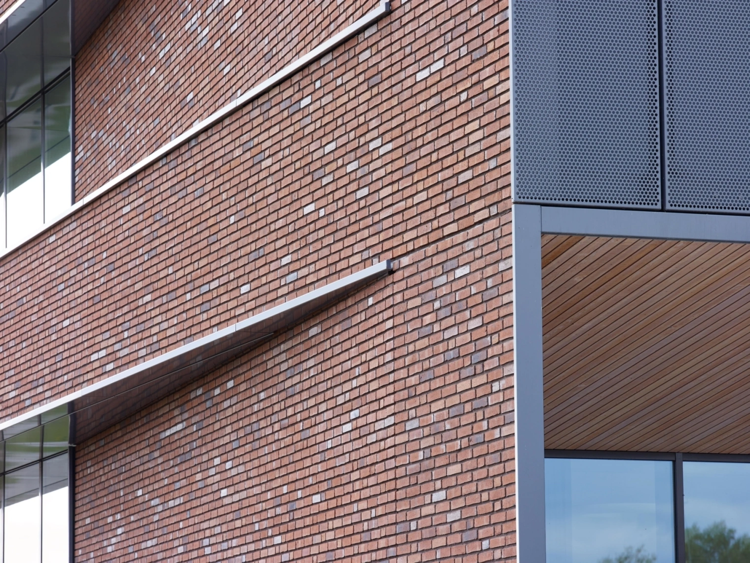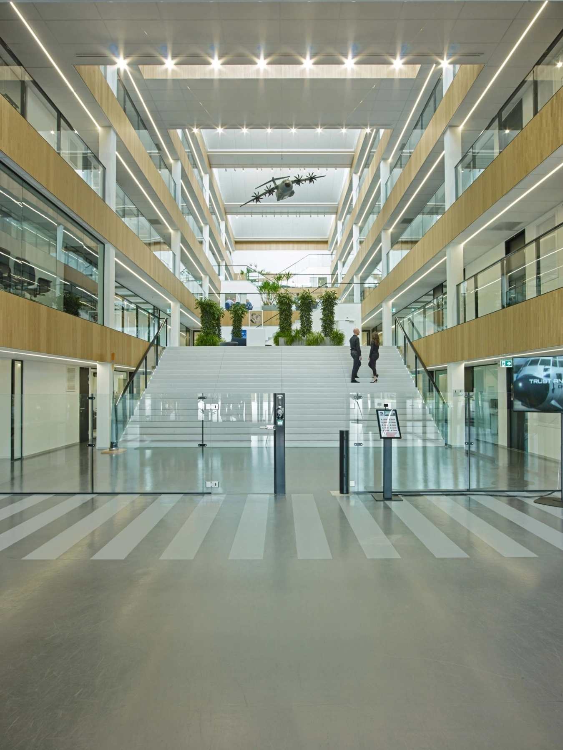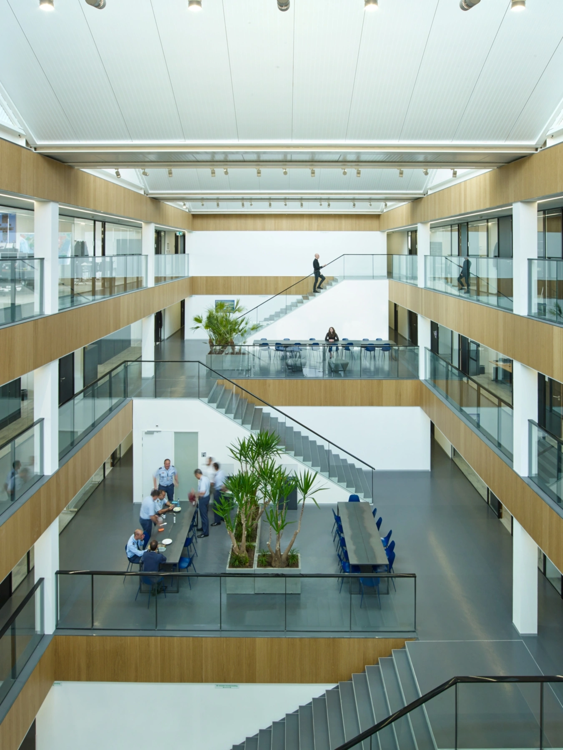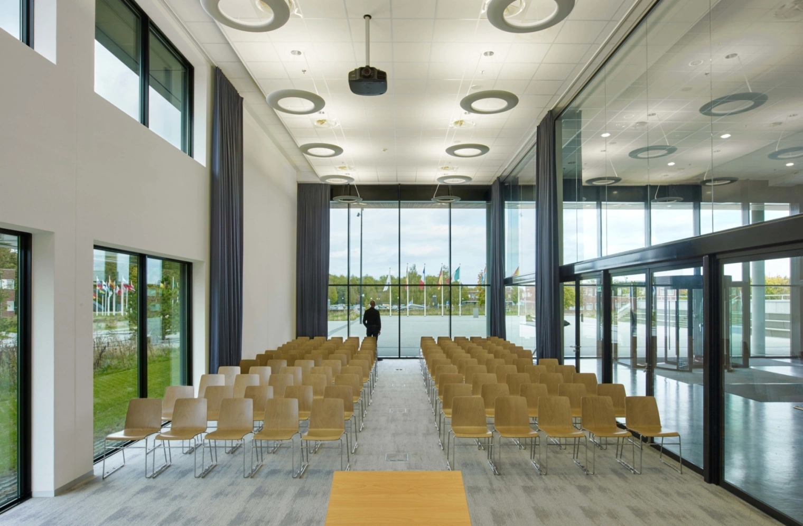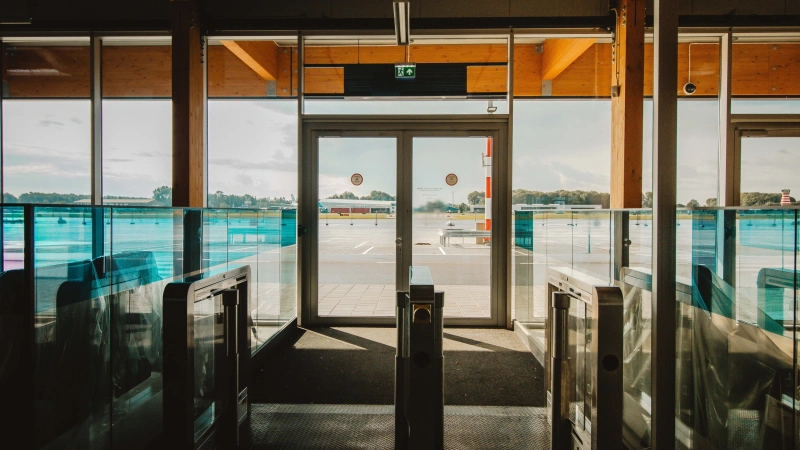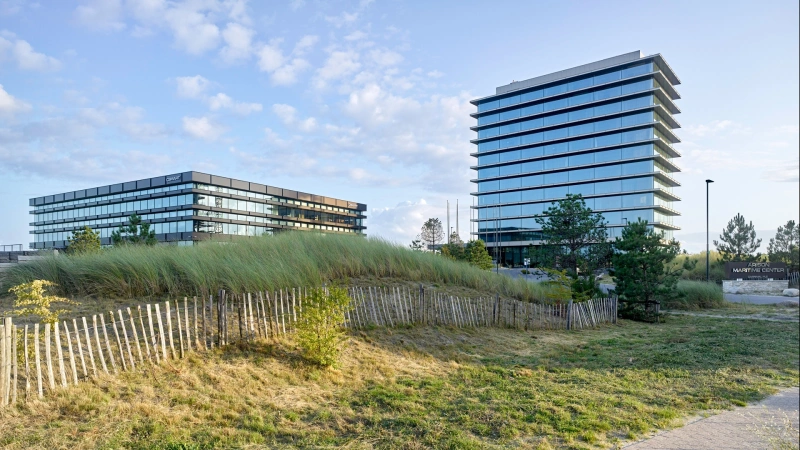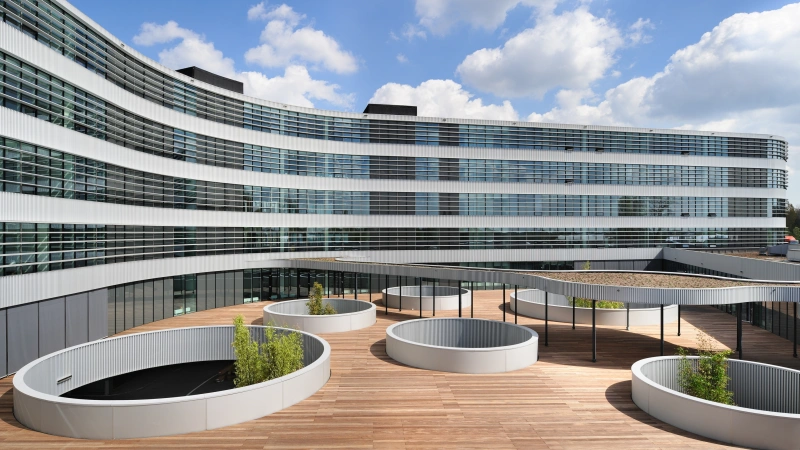European Air Transport Command
Back to overviewIn the design for the new command center at Eindhoven Air Base, we successfully combined safety and openness. Connecting people was our top priority. The result is a bright and inviting interior where informal meetings and knowledge sharing take center stage.
As the European command center, the EATC exercises operational control over military air transport in Belgium, Germany, France, Luxembourg, Spain, Italy, and the Netherlands. From here, the deployment of military air transport assets is directed. Our challenge was to design the building in a way that improves the deployment and coordination of transport and tanker aircraft. We created an efficient and clear building organization, with short lines of communication on the work floor. By using glass walls throughout the building, it becomes more organized and connects with the central atrium at all points. We also gave the building an accessible feel by allowing the outdoor plaza to flow into the entrance.
No gates, fences, or reception desk
Gates, fences, or a reception desk are unnecessary, thanks to our clever design. The atrium opens upon entering and flows into a wide staircase leading up to the first floor. Smaller staircases then lead to the upper offices on the four floors surrounding the atrium. High-security areas, such as the basements and mission control rooms, are hidden behind lower-security areas. The only way to reach these areas is by taking the longest route. The mission control rooms, for example, are located above the entrance at the front, so even in these areas, you are connected to the rest of the building. "The stepped staircases along glass walls create security shields that provide social control. They function as a security tool."
One with nature
The EATC is located in the Welschap nature reserve, a pristine heathland of which only fragments remain. The soil excavated during the excavation of the basement for the new building will be used to create undulating landscapes. Heather plantings will recreate the rolling landscape around the EATC. Using an innovative all-electrical installation concept, we will ensure the building is energy-neutral. Climate islands regulate the temperature and fresh air supply.
- Program
- Adaptable, European-oriented office with secure control rooms
- Location
- Eindhoven
- Completion
- 2016
- Client
- Dura Vermeer, EATC
- Parties Involved
- Van Rossum, DWA, Buro Lubbers
- Photographer
- Jeroen Musch
