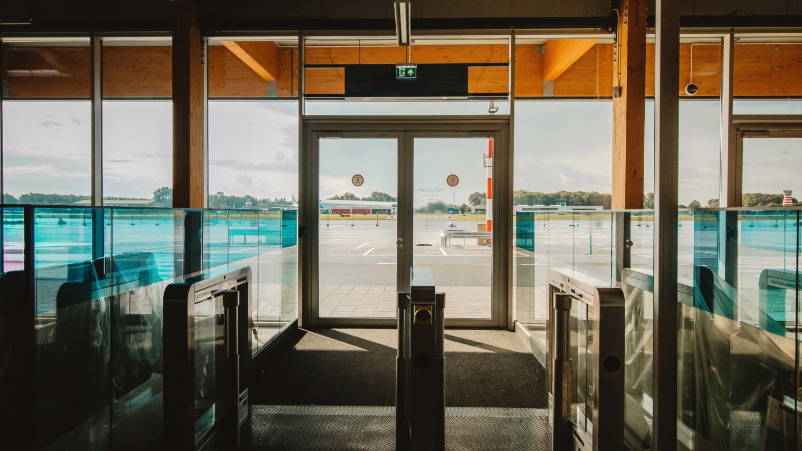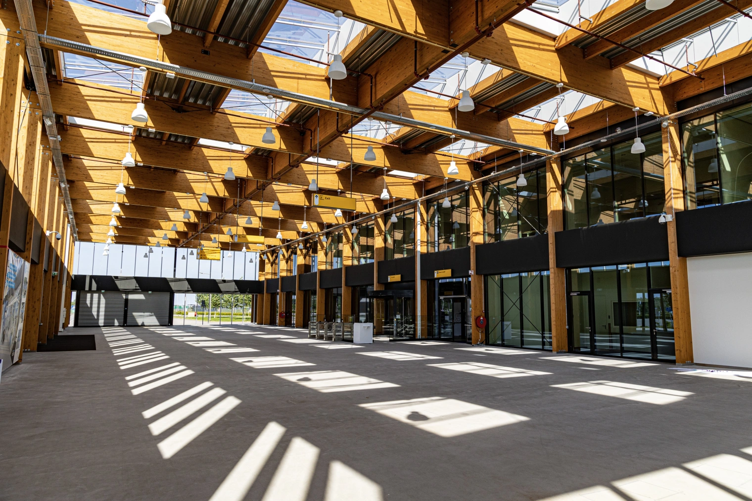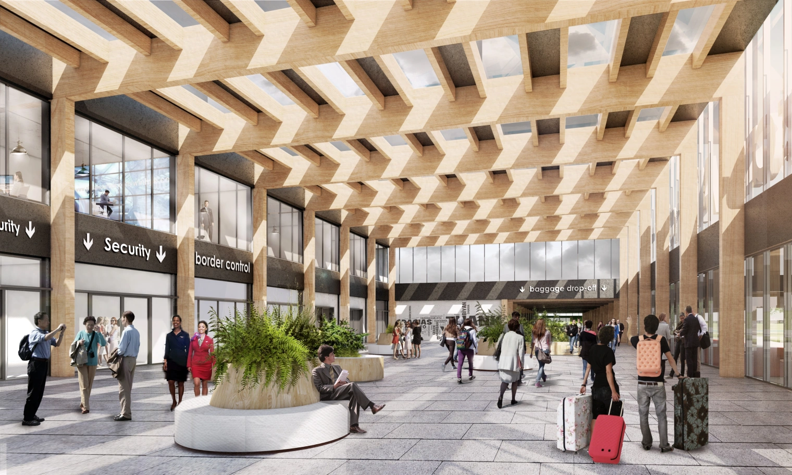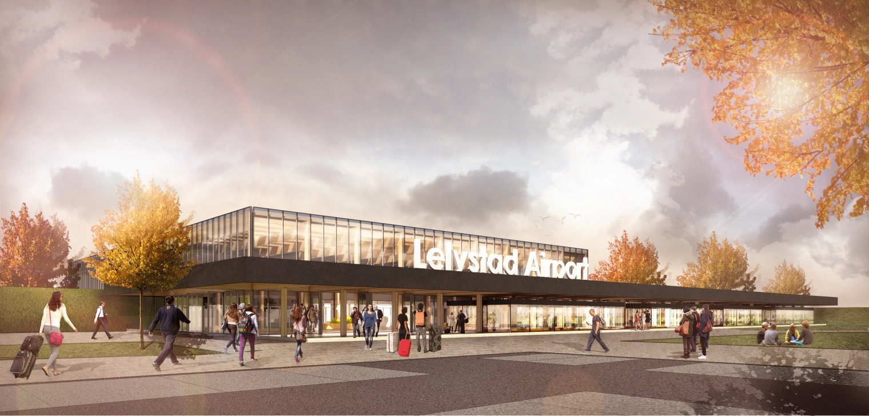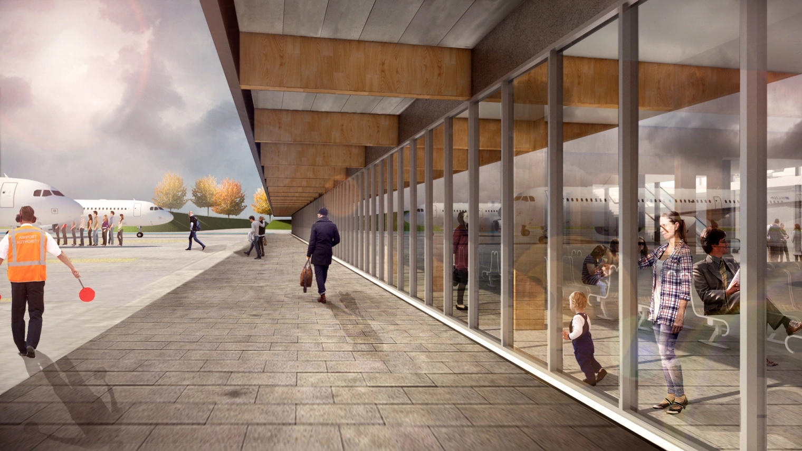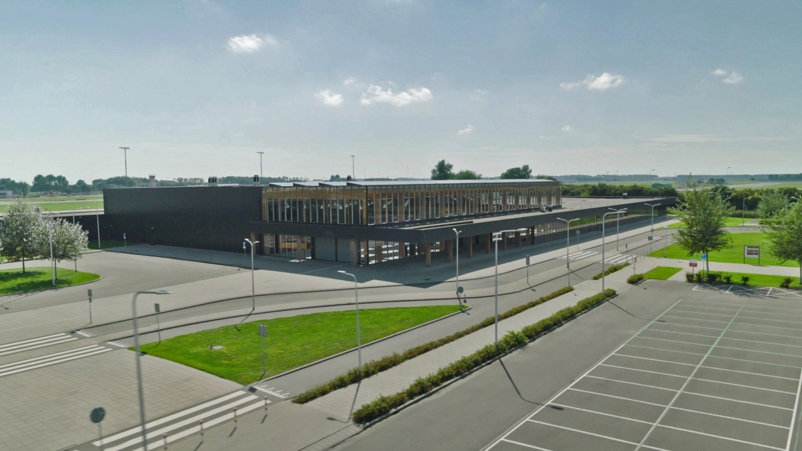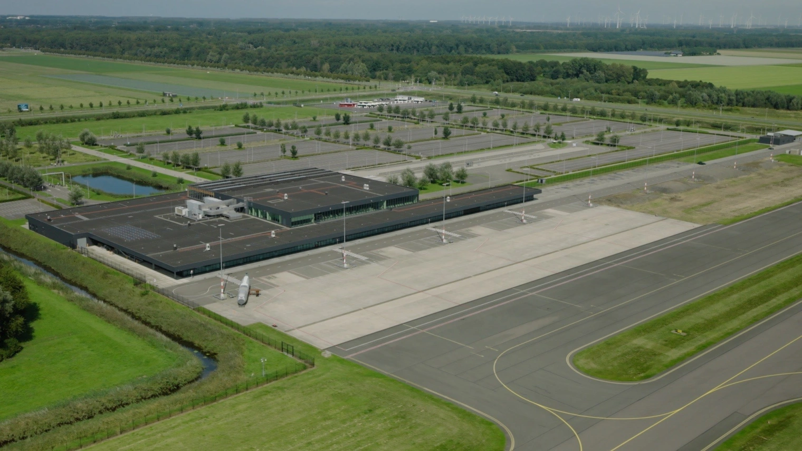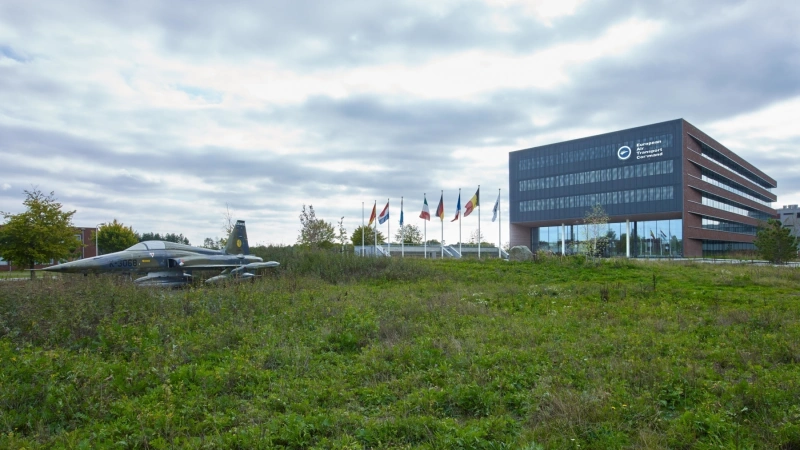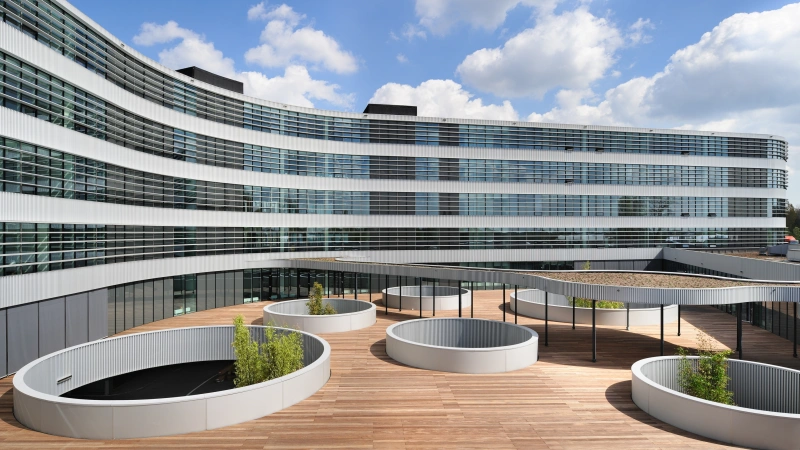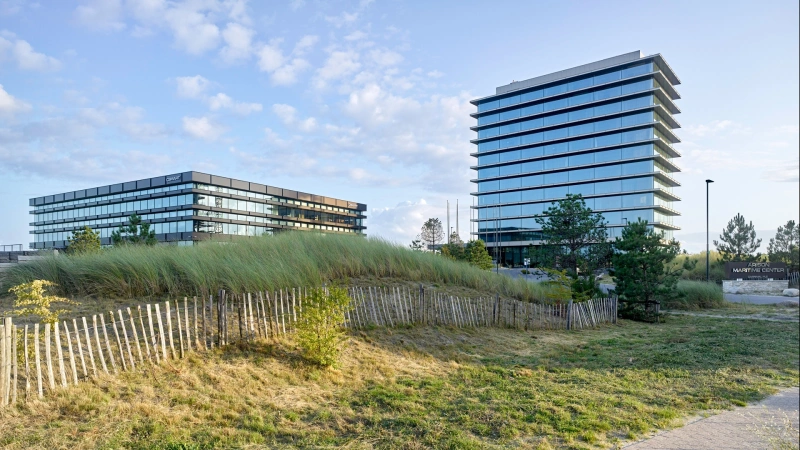Lelystad Airport
Back to overviewTo provide alternative capacity for leisure aviation, Lelystad Airport has been developed as Schiphol's "Twin Airport." Its size, openness, and directness complement Schiphol's large scale. Lelystad Airport will primarily facilitate leisure flights to and from tourist cities and regions in Europe and other countries around the Mediterranean Sea, aiming to become Europe's "Preferred Leisure Airport." As part of this development, Paul de Ruiter Architects designed a sustainable and expandable terminal, initially for 1.7 million passengers per year. The design of the new terminal prioritizes the passenger experience, making the airport an integral part of travelers' holiday experience: relaxed and comfortable.
Spectacular Simplicity
The spectacular simplicity of the polder landscape in Flevoland forms the starting point for the design of the new terminal, in the spirit of engineer Lely. Fitting into the expansive, abstract polder landscape, the new terminal emphasizes a powerful horizontal gesture. The terminal consists of an elongated volume that separates the landside and airside and incorporates the pier with waiting areas. At the entrance to the terminal, this elongated volume transitions into a taller volume with a generous canopy, which welcomes passengers with an open and welcoming gesture. The glass-roofed hall with its wooden structure, the Plaza, forms the central meeting point of the building, where departing and arriving passenger flows meet with those dropping off and picking up passengers. This taller volume also houses the comfortable Lounge, with its shopping and dining facilities, where passengers can relax until they proceed to the gate. The roof terrace, adjacent to the Lounge, offers a panoramic view of aircraft taking off and landing.
Casual and comfortable
Lelystad Airport will become a fully self-service airport, with advanced, state-of-the-art systems that connect with the mobile, digital world. Passengers will be able to check in and drop off their baggage independently. Overage baggage will also be paid for and checked in independently. Technologies like the "just in time" system, which informs passengers when they can proceed to the gate, enhance travel convenience and a sense of freedom. By catering to the diverse needs of a wide range of passengers, the terminal offers space and comfort to all travelers.
Sustainable terminal
Flying through Lelystad Airport will be a continuous experience, from parking to boarding, without barriers. This requires a terminal where interior and exterior flow seamlessly together. A building that feels open and accessible, offering a constant view of the surroundings and aircraft. Optimal use of natural energy and ventilation will be made to create a pleasant indoor climate for passengers and staff. The terminal will be energy-efficient, featuring a smart, compact climate control system that responds to changing circumstances and people's movements. The materials used will also be sustainable, minimal, and demountable, creating an authentic, natural look. Furthermore, materials will be used that minimize their impact on the environment. The wooden support structure for the reception hall and gates plays a key role in this, both technically and in terms of the overall experience. The building will be certified at LEED Gold level, making it demonstrably one of the most sustainable terminals in the world.
Future-proof and adaptable
The development of Lelystad Airport is planned in several phases. In the first phase, the terminal will be operational for 1.5 million passengers. The second phase anticipates growth to 3.7 million passengers per year. In the third phase, the airport will be adapted to accommodate approximately 6.7 million passengers per year. With the planned expansion of the terminal, the building is being designed to be future-proof. This ensures the terminal can adapt to growth and changes in operational and commercial activities.
Flexibly Expandable
The terminal is designed so that its various components can be expanded independently. By locating difficult-to-move functions along a fixed centerline of the building, the terminal can be expanded on two sides: one for public functions, and the other for supporting logistics and baggage handling. Furthermore, building materials can be reused through the use of prefabricated materials and demountable nodes in the structure, creating a circular and flexible building. The terminal's development represents an important first step in creating a new passenger experience while traveling to and from the Netherlands and also demonstrates innovatively how terminals can be built sustainably, future-proof, and flexibly expandable.
- Program
- Sustainable Passenger Terminal
- Location
- Lelystad Airport, Lelystad
- Completion
- 2018
- Client
- JP van Eesteren (commissioned by Schiphol Group)
- Parties Involved
- J.P. van Eesteren and Croonwolter&Dros, Aveco de Bondt, Deerns, KamphuisSchaufeli, Nelissen Engineering
