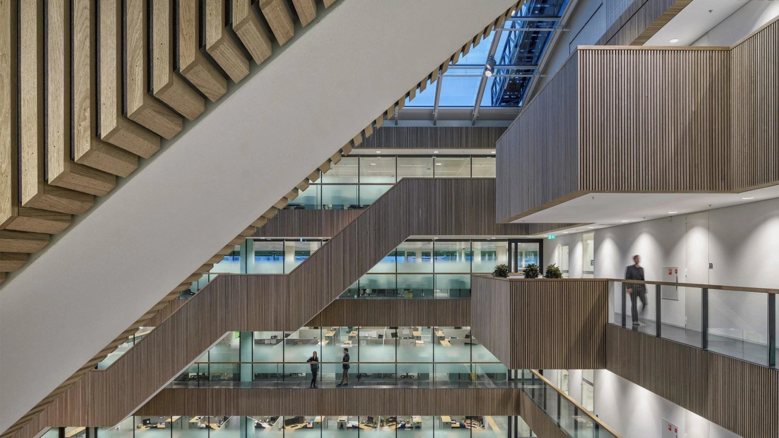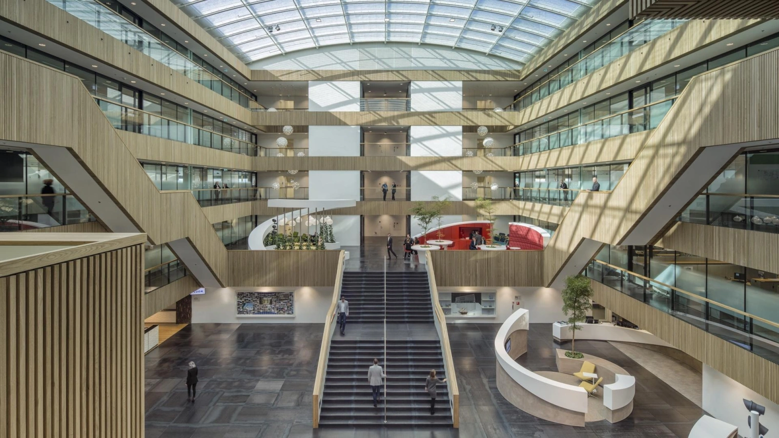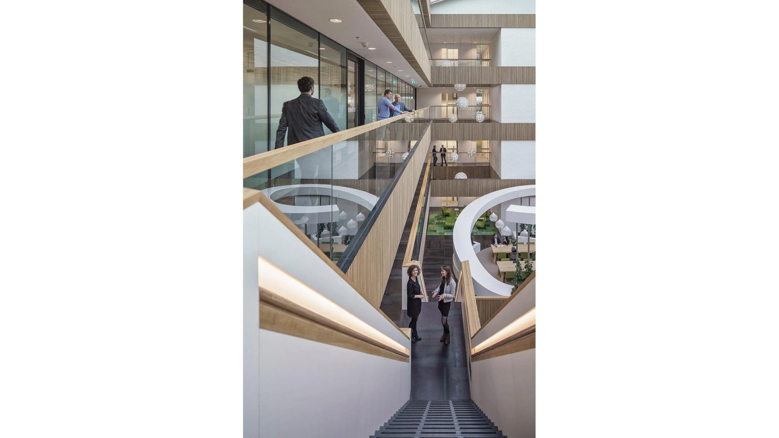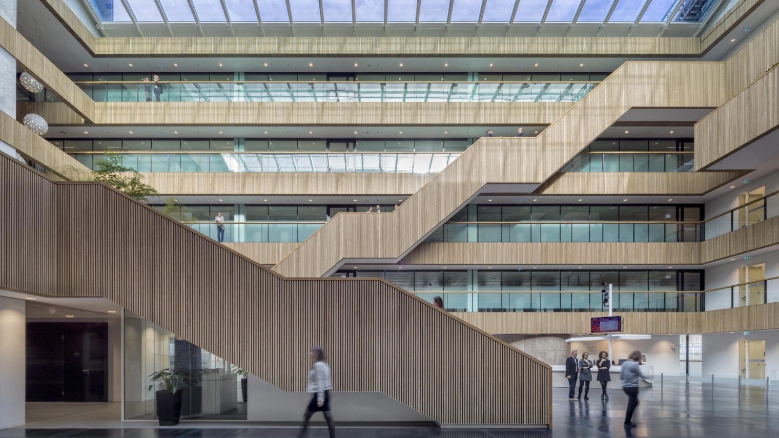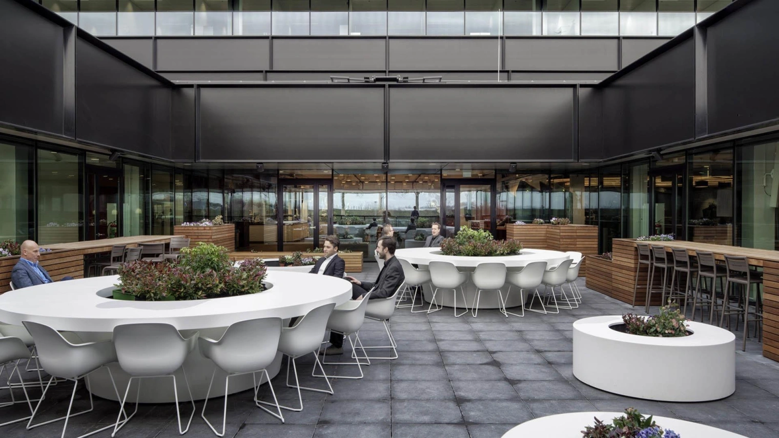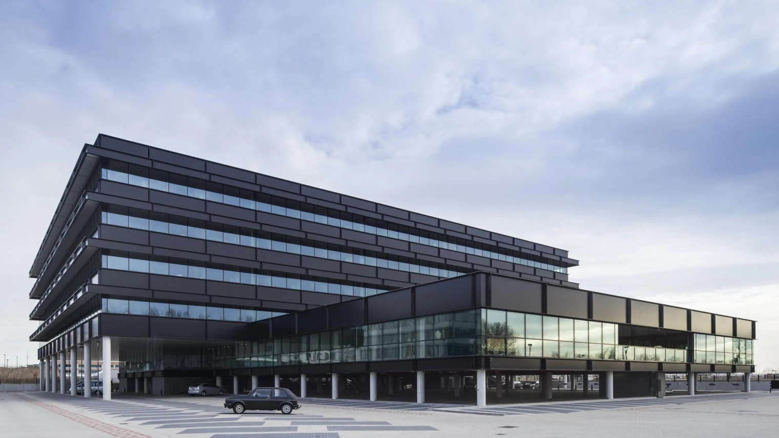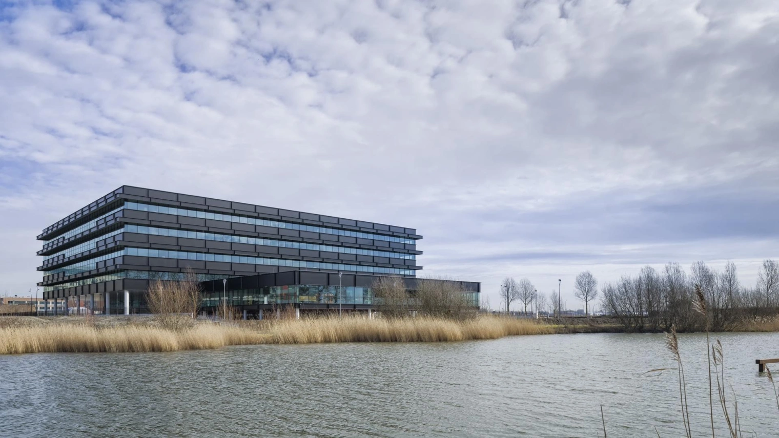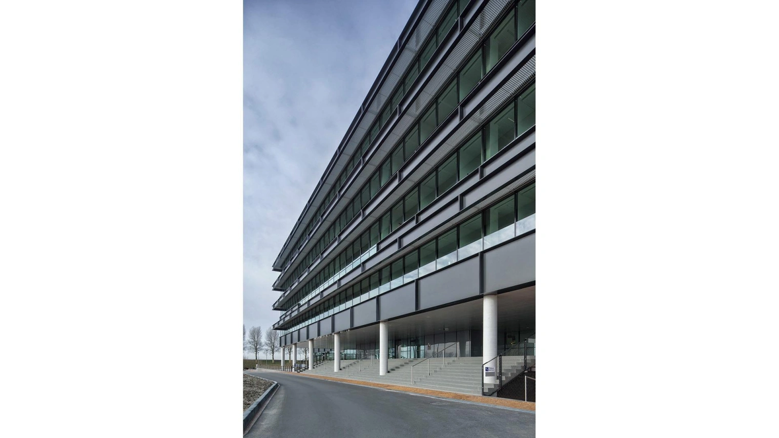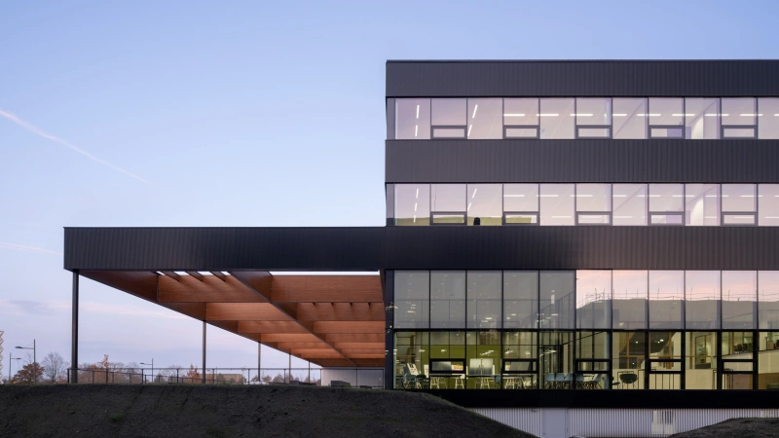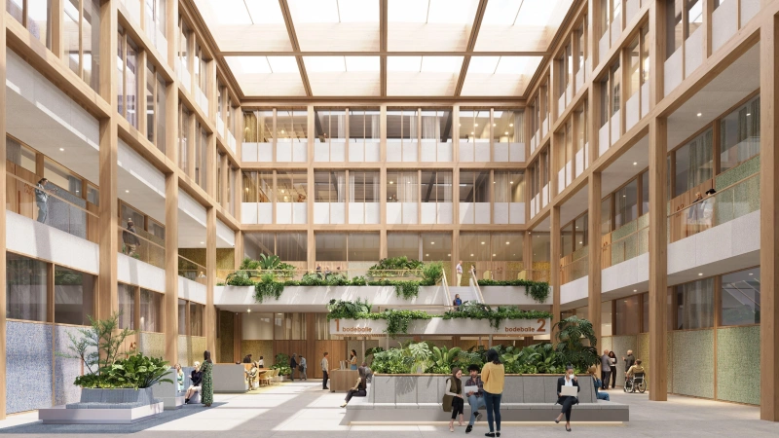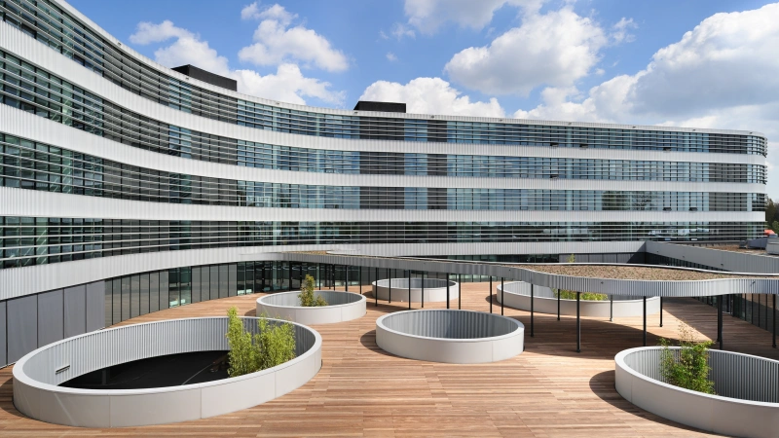Fluor
Back to overviewHow do you design a building where 900 people are constantly connected? That was the challenge we took on at Fluor, a BREEAM Excellent-rated company. For this high-end engineering firm, we designed a new building that fully reflects the company's unique way of working. Our goal was to create a space where collaboration, interaction, and knowledge sharing are paramount. At the same time, there had to be sufficient opportunity to carry out information-sensitive projects in separate, secure spaces.
The unique combination of security and interaction
A working method like Fluor's is unheard of in the Netherlands. Small teams start assignments that grow into technically highly complex projects, ultimately involving dozens of employees. We wanted to design a building that connects the various project teams while ensuring the security of sensitive information. A combination of communal spaces and individual departments, but above all, an attractive building where employees can be productive and feel comfortable.
Robust and light
The spacious atrium welcomes you upon entering. A large wooden staircase in the central hall visually connects the entire building and its occupants. The black steel floor gives the space a robust and sturdy character, while the glass roof allows everyone to start their workday light and pleasantly. The facades filter daylight, allowing light to reach every workstation while maintaining a cool atmosphere. We wanted to provide every workstation with natural daylight. At the same time, the sun couldn't overheat the building. To prevent the sunshades from being lowered all day, we wanted to protect employees from direct, bright daylight. We therefore designed facades that filter sunlight and direct it indoors. The result is floors where hundreds of people collaborate in an environment with natural daylight and views.
Reduce energy consumption by up to 50%
Smart innovations make this enormous building sustainable. Daylight reaches all spaces, reducing the need for artificial lighting. The building's insulation is equally important. After all, the less energy you need for heating in the winter and cooling in the summer, the lower your energy consumption. We store the heat we gain in the summer underground for use during the winter. Conversely, we store the winter cold for cooling in the summer. Combined with our climate platforms, this reduces energy consumption by 50%—a valuable investment considering Fluor plans to be there for decades to come. Finally, we installed a total of 2,250 m² of PV panels on the roofs to generate our own energy. The building has been awarded a BREEAM Excellent certificate.
- Program
- Headquarters and parking garage
- Location
- Taurusavenue 155, Hoofddorp
- Completion
- 2015
- Client
- Dura Vermeer, Fluor
- Parties involved
- Corsmit Consulting Engineers, DWA, D+Z architects and project managers, Lodewijk Baljon, Rijnboutt, Dura Vermeer
- Photography
- Ronald Tilleman
