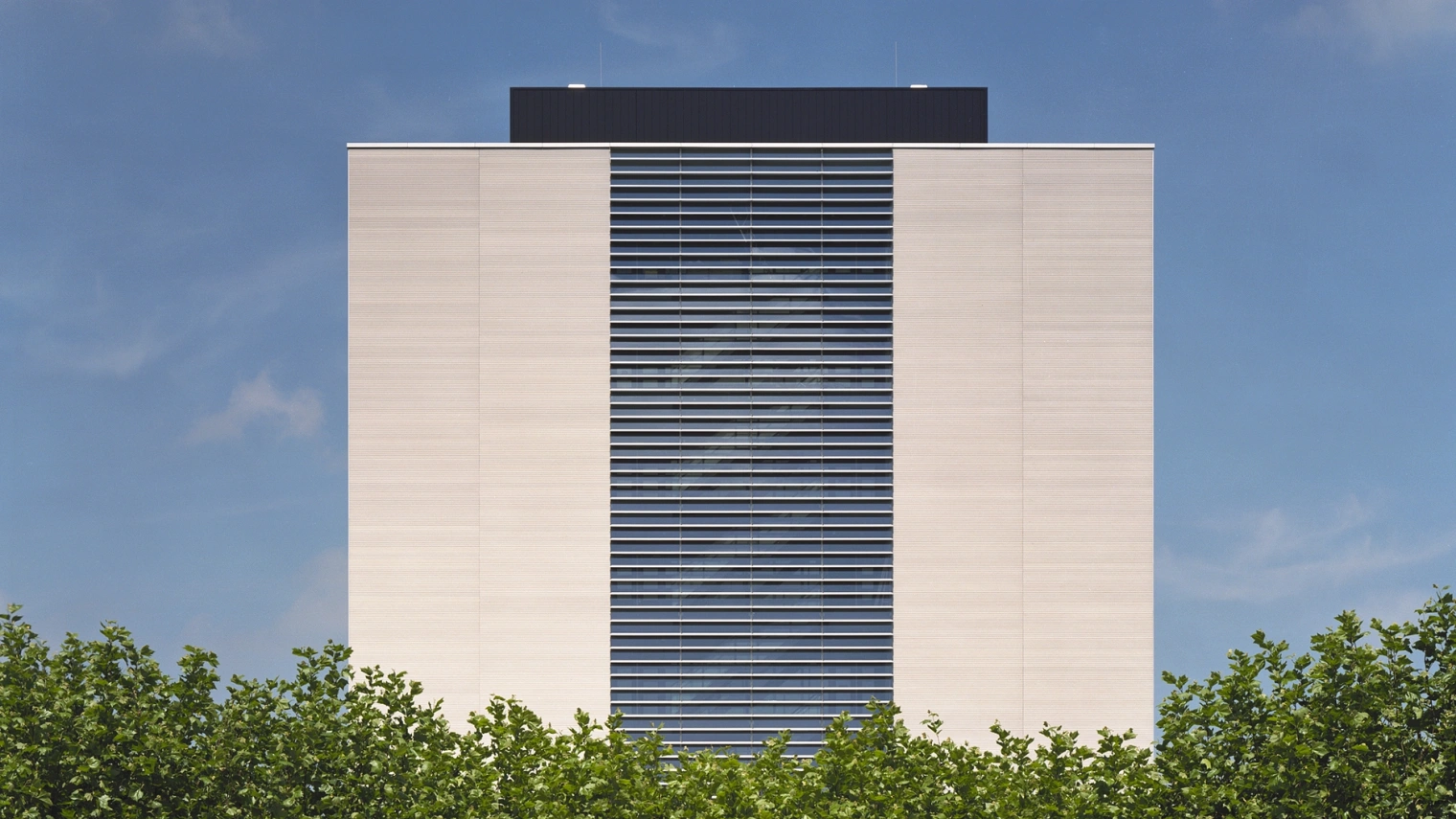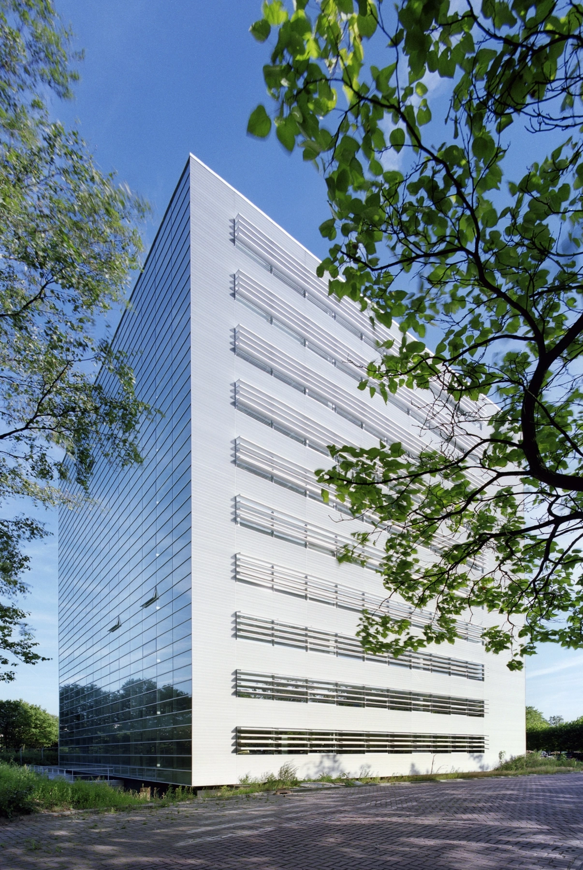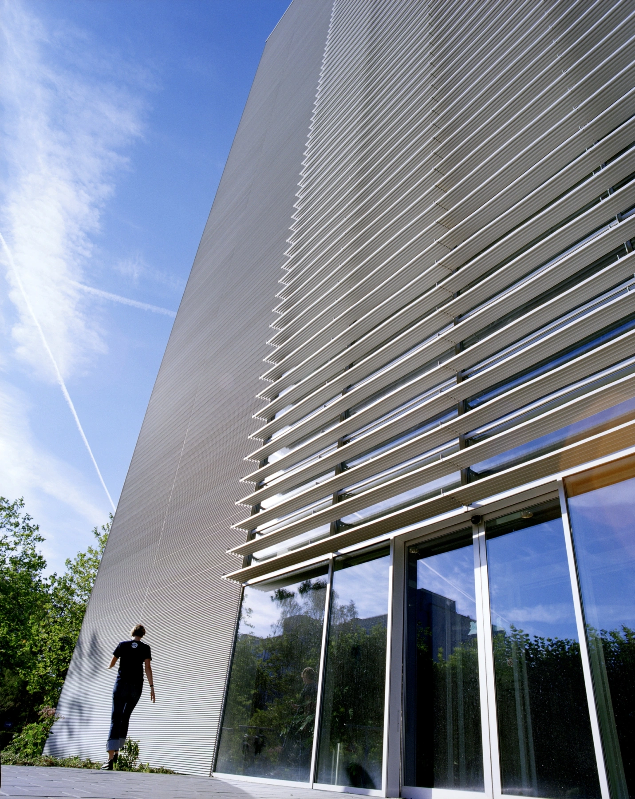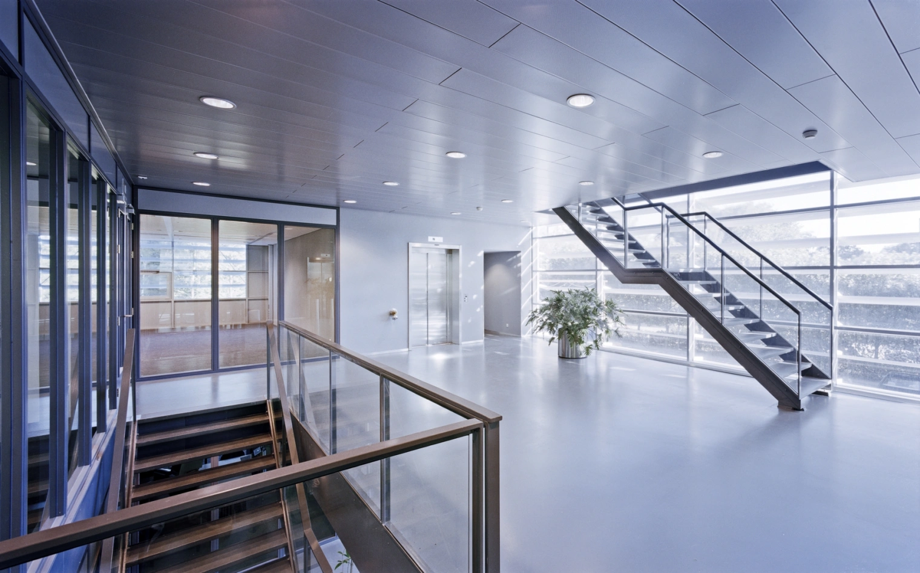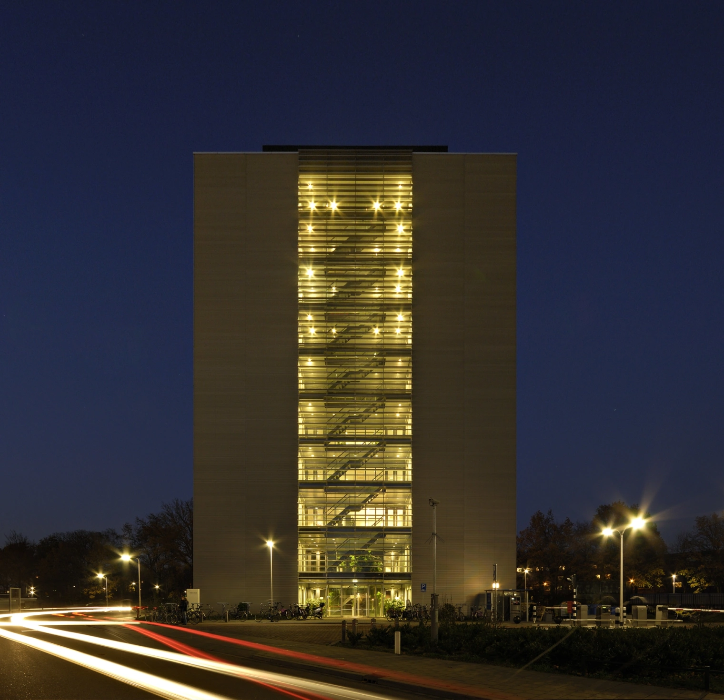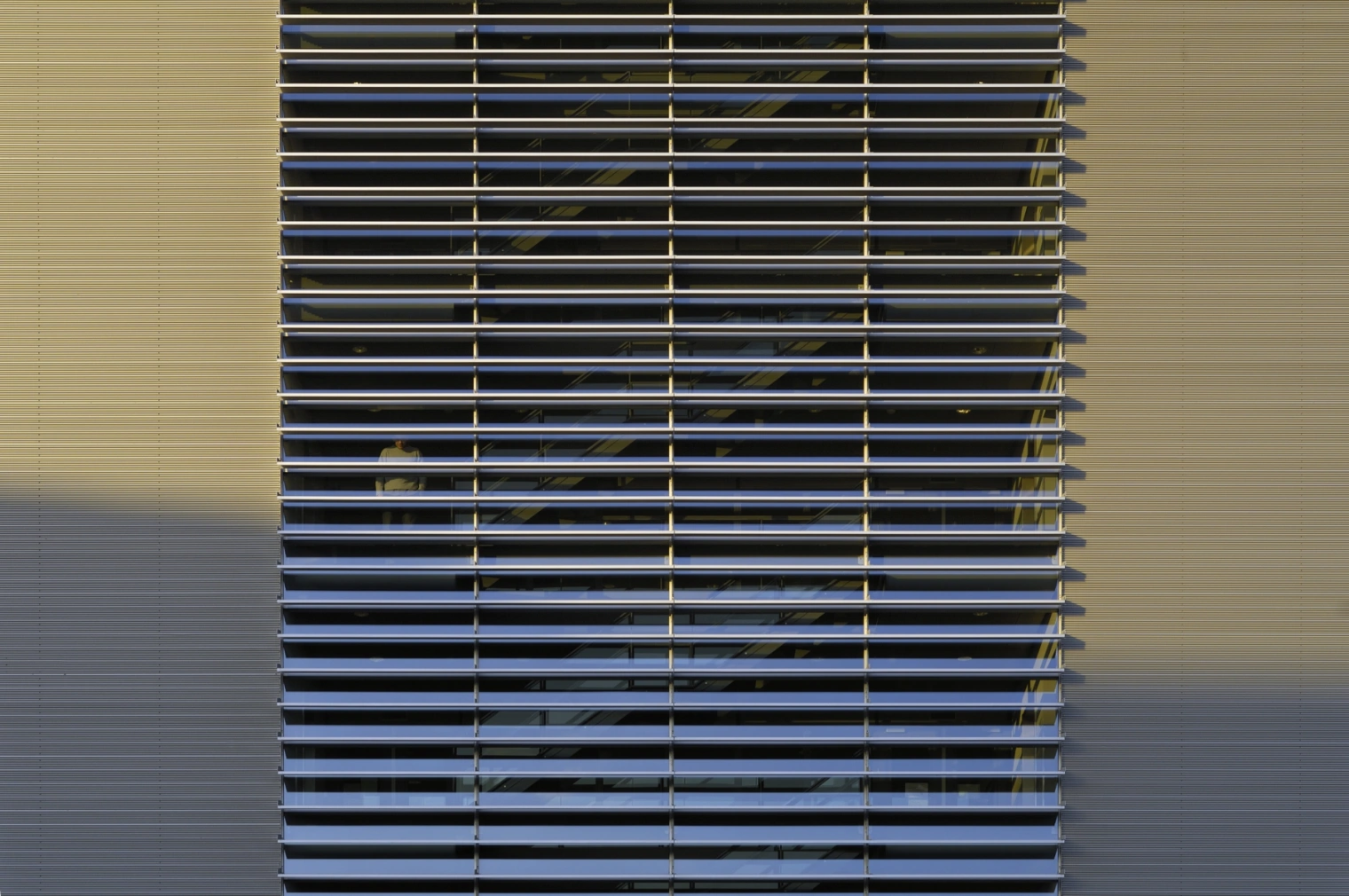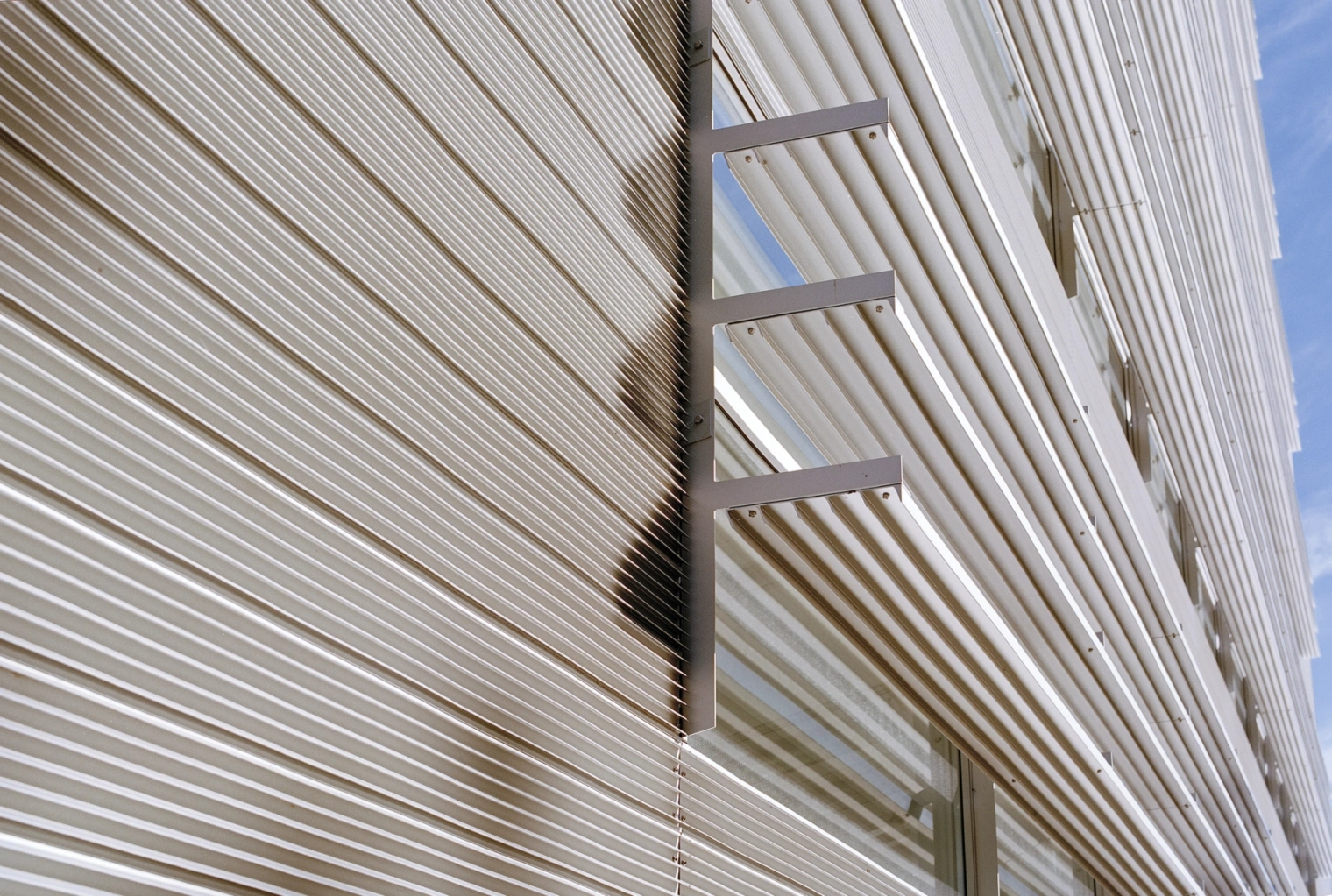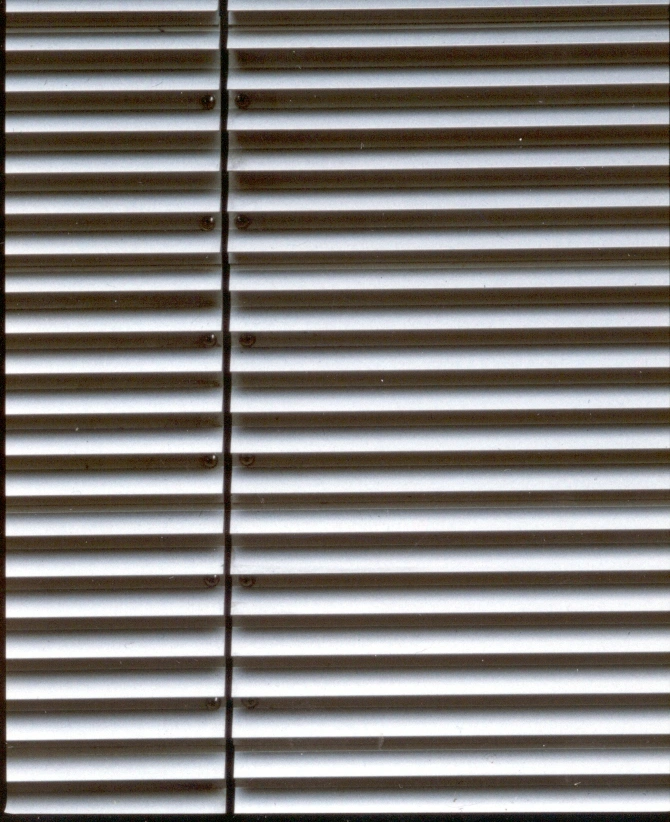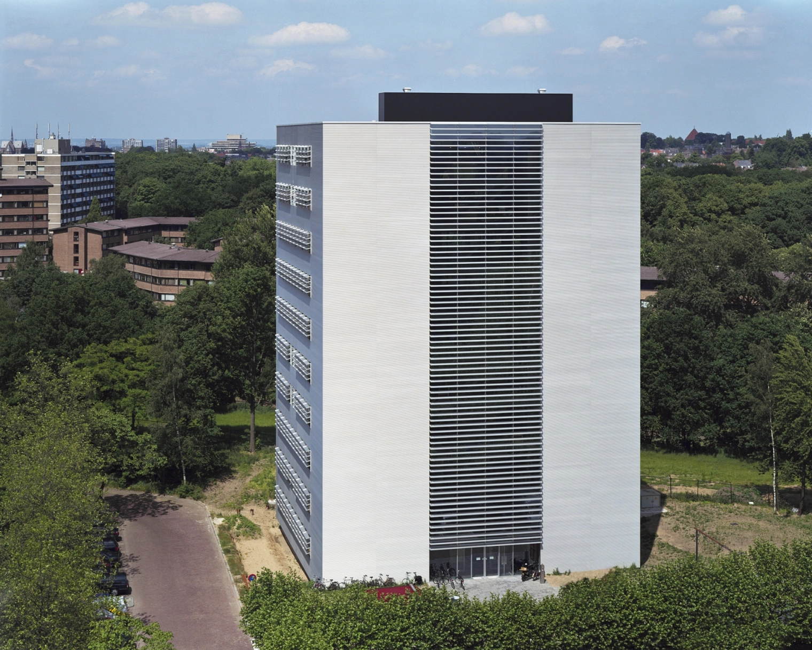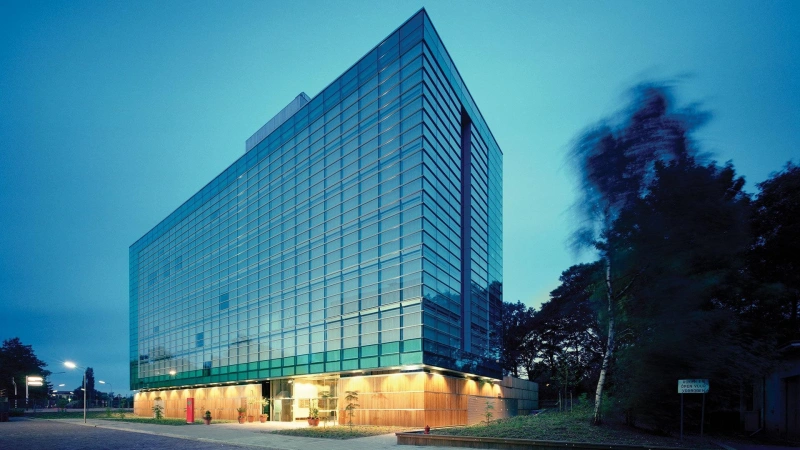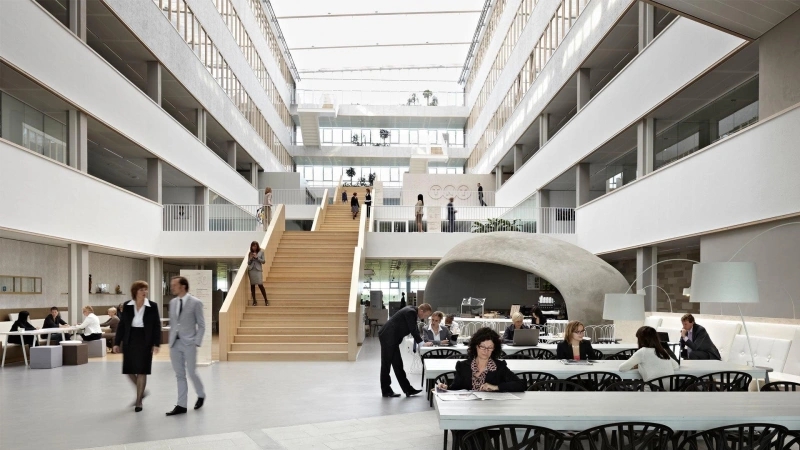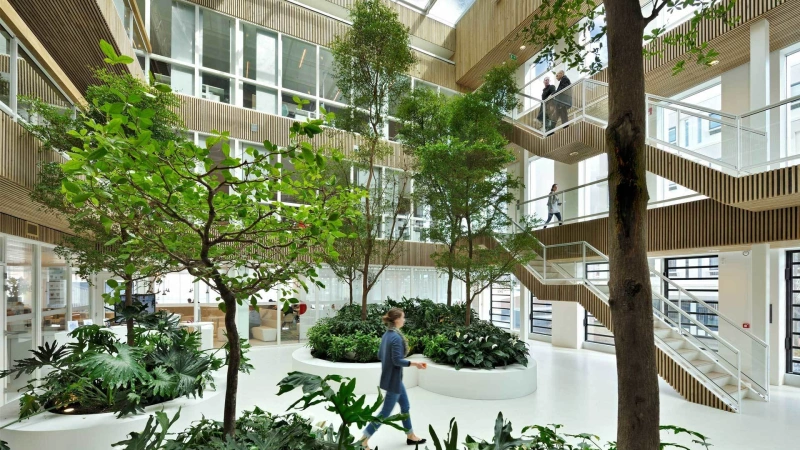Mercator II
Back to overviewWith Mercator II, Paul de Ruiter Architects was commissioned to design the next phase of Mercator Technology & Science Park. This second Mercator building is a business complex for knowledge-intensive companies in information and communication technology. The goal is to facilitate knowledge exchange between Radboud University Nijmegen and the business community.
Mercator II clearly has its own architectural identity and materialization, with the main similarity with Mercator I being the strong focus on energy management. Mercator II is ten stories high and features a new office typology, specifically developed for this building, based on the working methods of ICT companies, combined with the goal of making the building energy-neutral. The design dates back to 1999 and even then, the goal was to make the building energy-neutral.
Solar Orientation
ICT companies' working methods are characterized by communication and interactive information dissemination. This calls for open, open-plan office layouts. By placing the main staircase, restrooms, and elevators in the south zone of the building, large, deep, and freely divisible living spaces are created. Towers are typically designed with the core in the center, but this core then obstructs the collaboration and connectivity between people necessary for innovation. Therefore, the core was divided into two parts and relocated to the corners of the south facade. Like two bookends, they provide space for collaboration, block heat, and also provide a perfect surface for installing solar panels. Between these divided cores is glass with horizontal fins that can also support solar panels.
Energy-neutral before its inception
The first step of the Trias Energetica project, maximizing energy savings, was taken by locating everything that isn't office space within a single buffer zone on the south side of the building. The east and west facades feature 50% glass with horizontal louvers that block solar heat while allowing daylight to enter. The north facade, made entirely of glass, allows ample daylight to enter the office floor. Paul de Ruiter Architects developed an innovative facade specifically for this building. The closed surfaces consist of extruded aluminum plank profiles that function as cooling ribs by increasing the contact surface with the outside air. This "skin" thus acts as a shield against the sun's heat, significantly reducing the energy required for cooling and making the building more energy-efficient. This principle reduces energy consumption by almost a quarter. The remaining energy would be generated on the south side of the building.
- Project description
- Energy-efficient flexible office building for knowledge-intensive companies in the ICT sector
- Address
- Toernooiveld 300, Radboud Campus
- Completion
- 2001
- Client
- Radboud University, Nijmegen
- Parties involved
- BAM Utiliteitsbouw, Croes Bouwtechnisch Ingenieursbureau, Boonstoppel/Deerns
