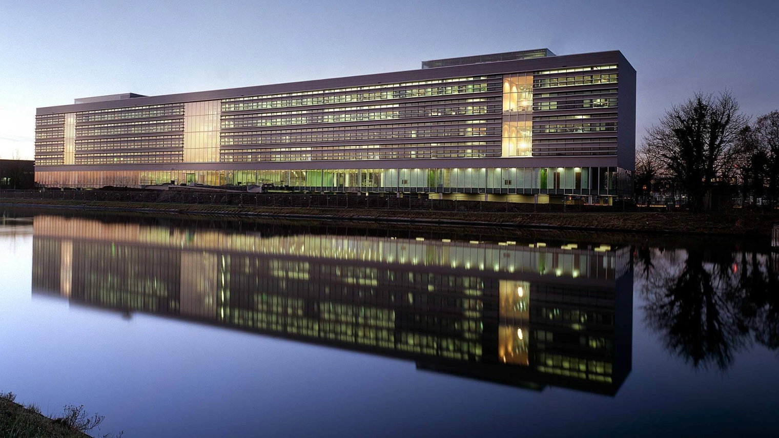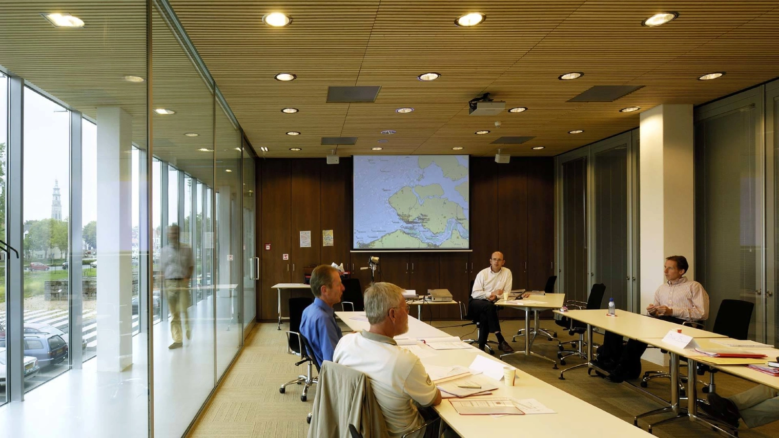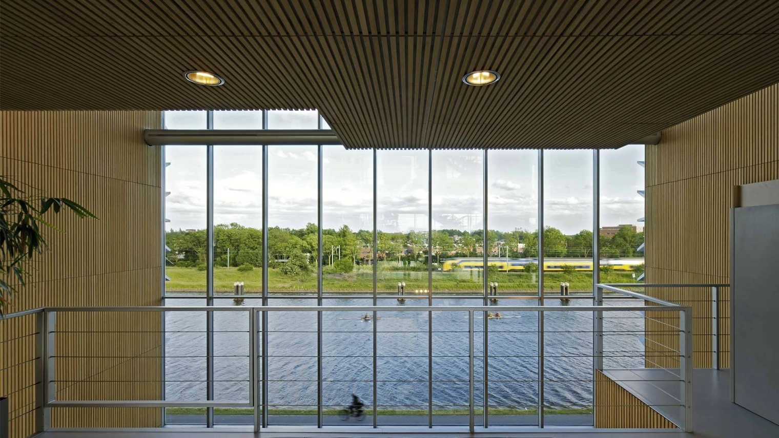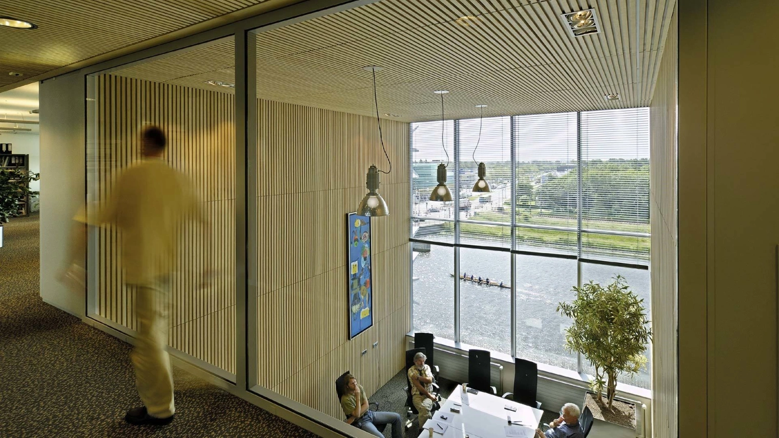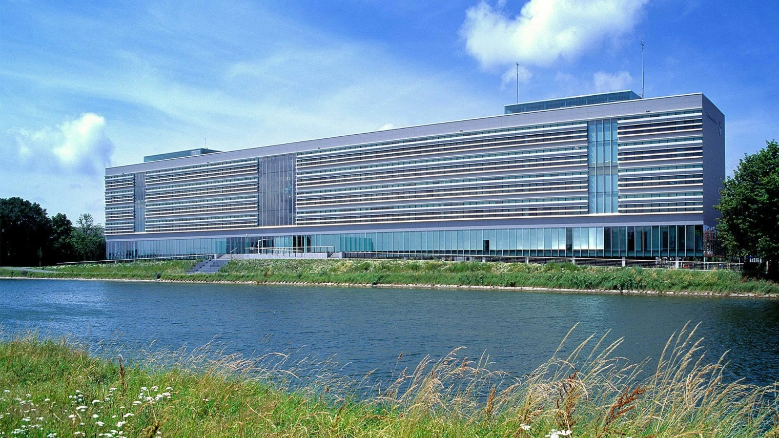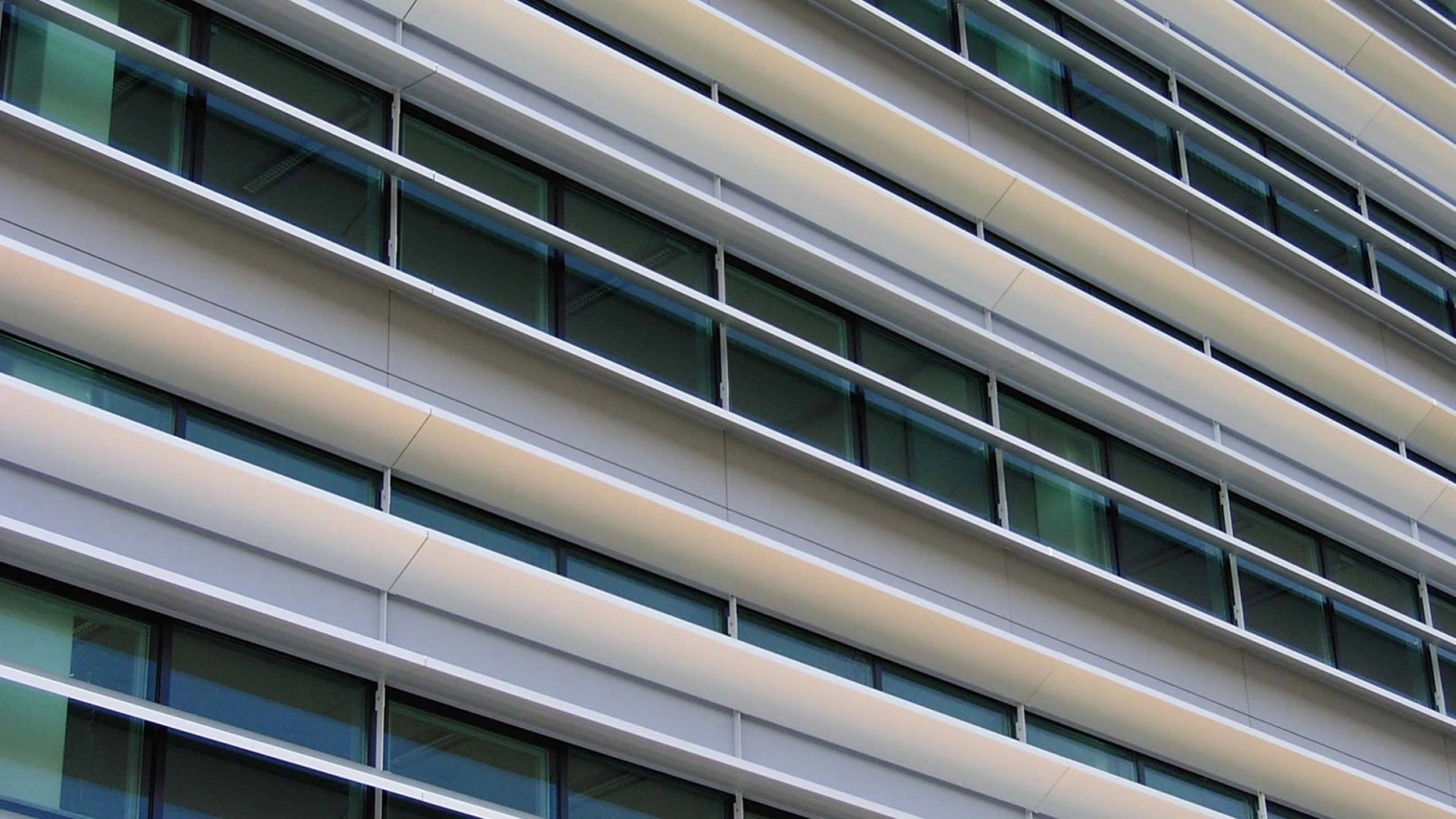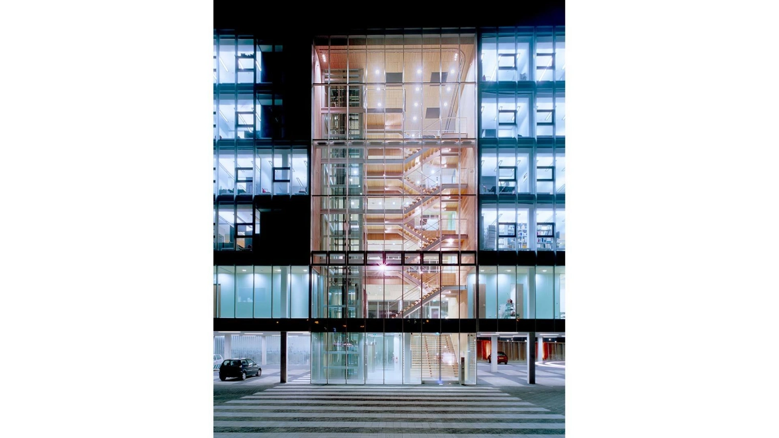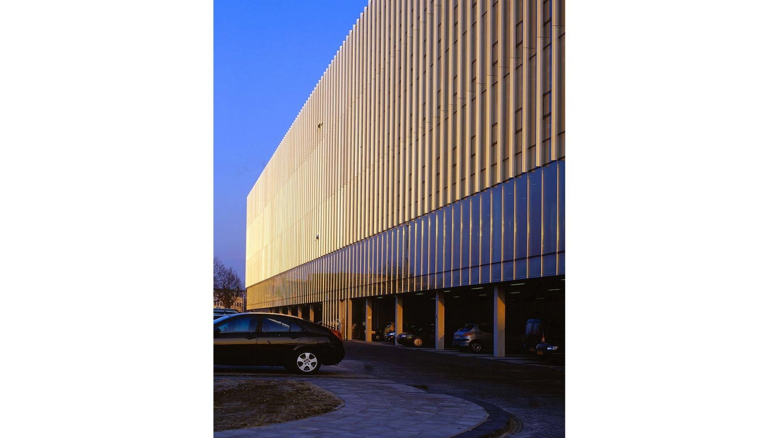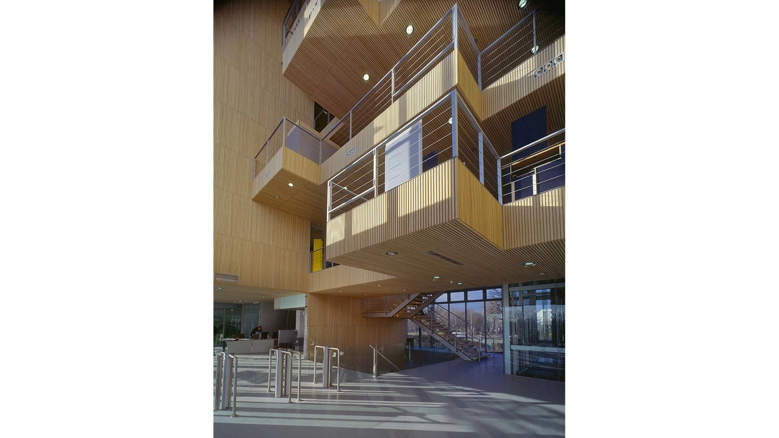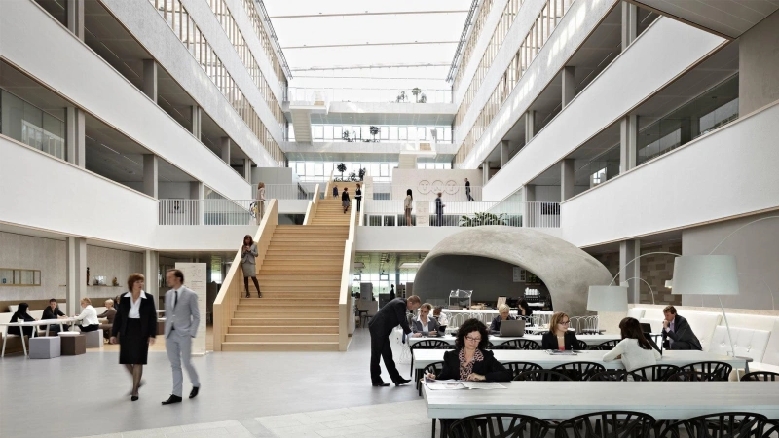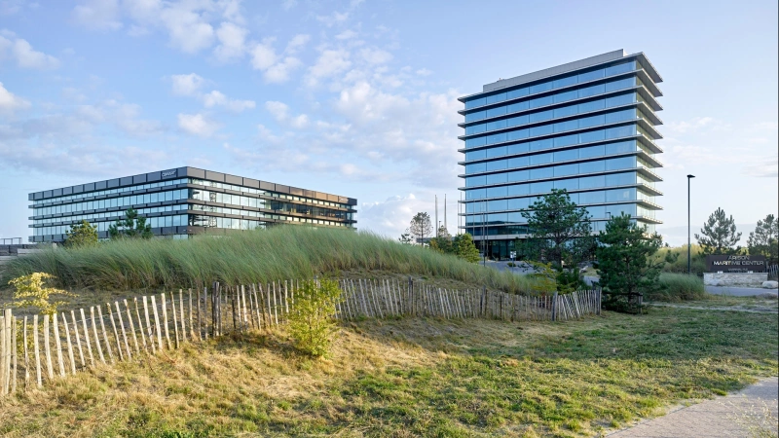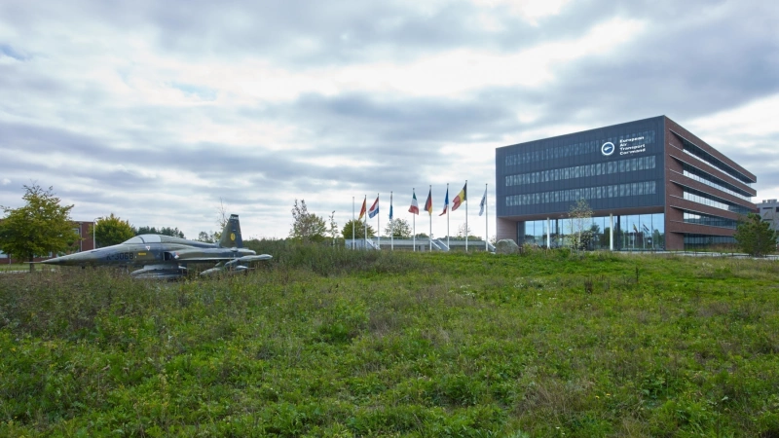Rijkswaterstaat Zeeland
Back to overviewIn 2000, Paul de Ruiter Architects was commissioned to design a functional, transparent, sustainable, and flexible building for Rijkswaterstaat (the Dutch Directorate-General for Public Works and Water Management). Innovations that enhance the user experience and work environment are central to this design. The office building is a leader in sustainability and energy efficiency, as well as functionality and flexibility.
The Rijkswaterstaat Zeeland building is part of the municipality of Middelburg's plan to revitalize the city. Rijkswaterstaat Zeeland is one of the buildings positioned at the bends of the Walcheren Canal, connecting the isolated Middelburg Zuid district to the city center. They mark the boundary between the city and the countryside. The building is designed as an elongated structure that is elevated to create parking underneath. This allows the triangular site with its tree-lined perimeter to be preserved and developed into a park.
More than just an office
Rijkswaterstaat Zeeland is not just an office building; it also houses a crisis center, state archives, and a computer center that, in the event of an emergency, can control all the locks in the province of Zeeland, including the Delta Works. One of the clients' requirements was the possibility of a flexible layout and, therefore, flexible use of the new office. The design addresses this requirement in two ways. Firstly, the building's flexible structure, both structurally and in terms of installations, allows for numerous configurations and can be divided into large, rentable units. Secondly, flexible workspaces have been used to provide the 450 Rijkswaterstaat employees, who mostly work in the field, with their own workspace.
Toegankelijk ontwerp
Het ontwerp voor Rijkswaterstaat vervult een belangrijke communicatieve rol, zowel intern als extern. Om het kantoor de uitstraling te geven die past bij een openbaar gebouw is het transparant gemaakt, waardoor je van buitenaf de medewerkers kan zien werken, vergaderen en lunchen. Het gebouw laat daarmee zien dat Rijkswaterstaat een toegankelijke en laagdrempelige organisatie is met een heldere en open structuur. In het gebouw zorgen de ‘flexplekken’ en glazen afscheidingswanden tussen gang en kamers voor veel ontmoetingsmogelijkheden. De brede en inspringende gangen met zithoeken, koffiecorners, vergaderplekjes en andere ontmoetingsruimten maken het voor de medewerkers makkelijk om even snel bij elkaar te komen om ideeën uit te wisselen.
- Program
- Office building with crisis center, state archives, and computer center
- Location
- Poelendaelesesingel 18, Middelburg
- Completion
- 2004
- Client
- Government Buildings Agency - Projects Directorate, Rijkswaterstaat Zeeland
- Parties Involved
- BAM Utiliteitsbouw, ABT, Halmos, moBius Consult, If technology, Alewijnse Delft, GTI Utiliteit Zuid, Hidde design and organization, Bosch & Slabbers, BVR, Palmboom & van der Bout
- Artist
- Dan Peterman (Chicago, USA), Olafur Eliasson (Iceland)
- Photography
- Pieter Kers, Rob 't Hart
