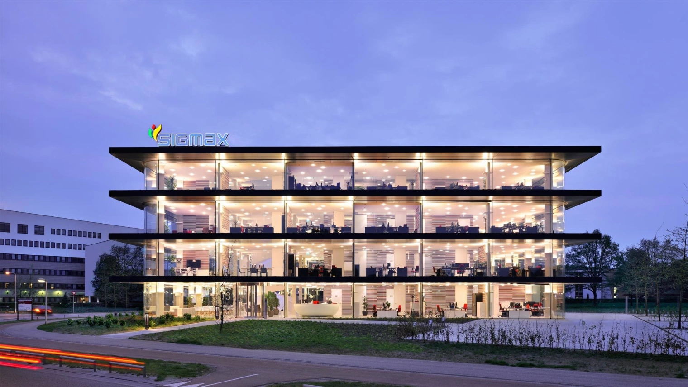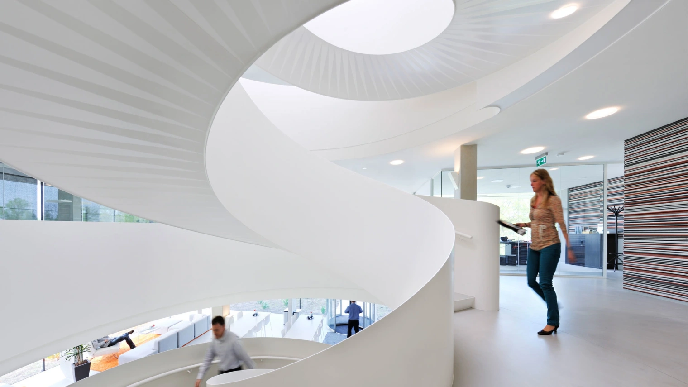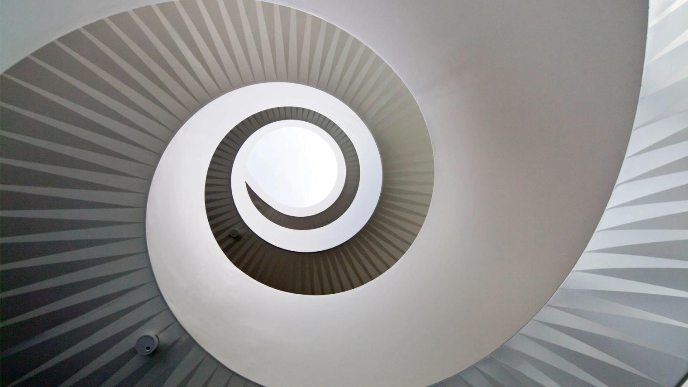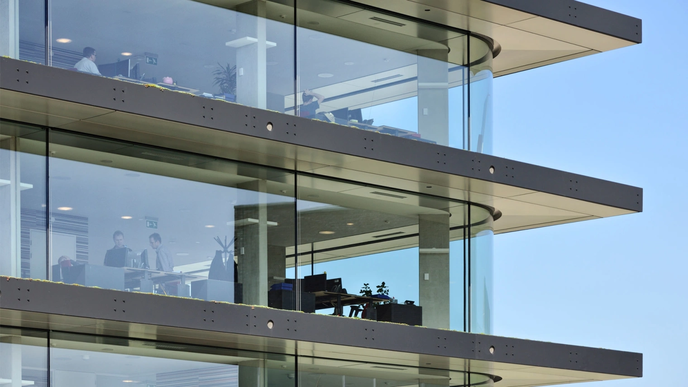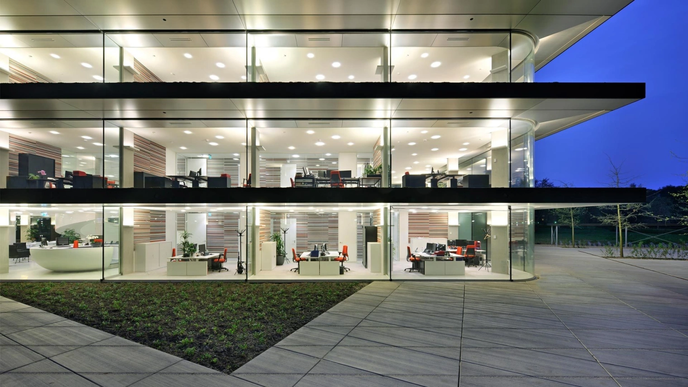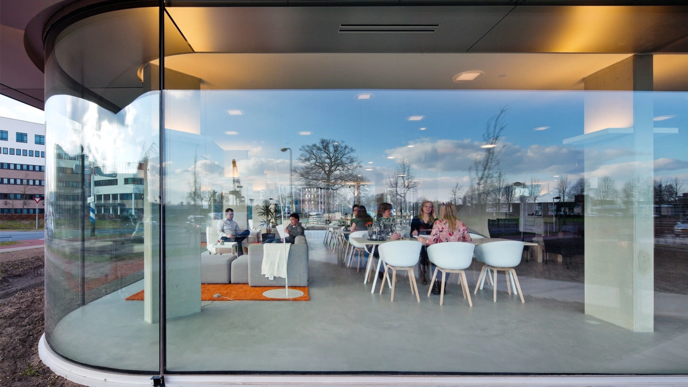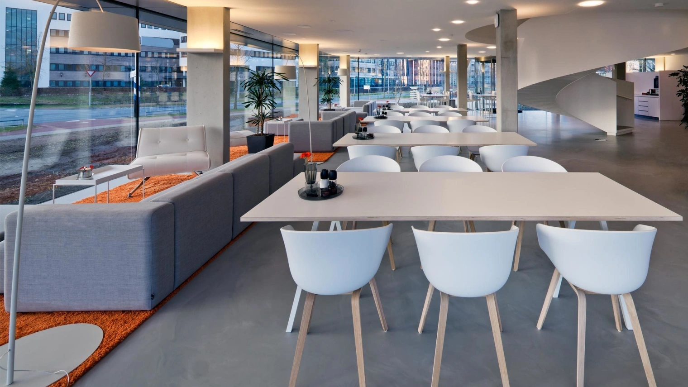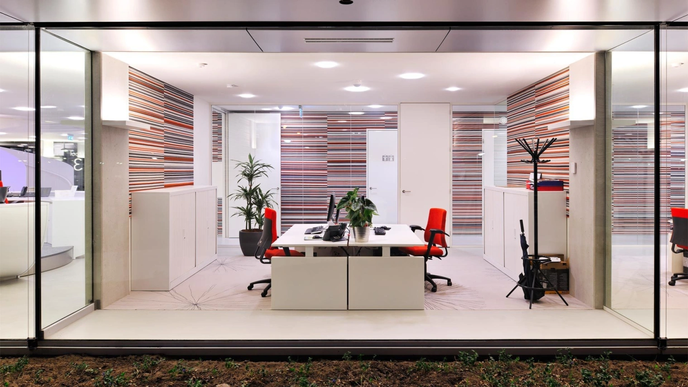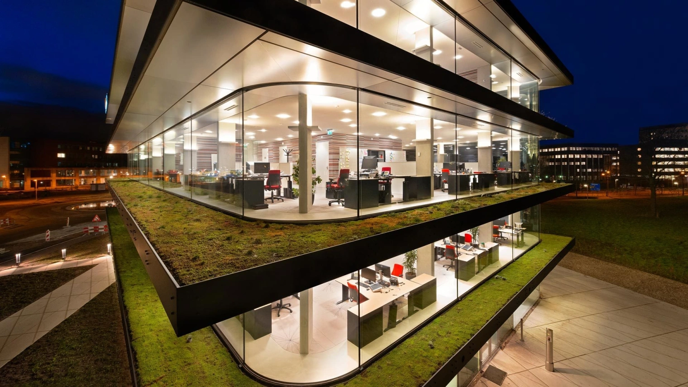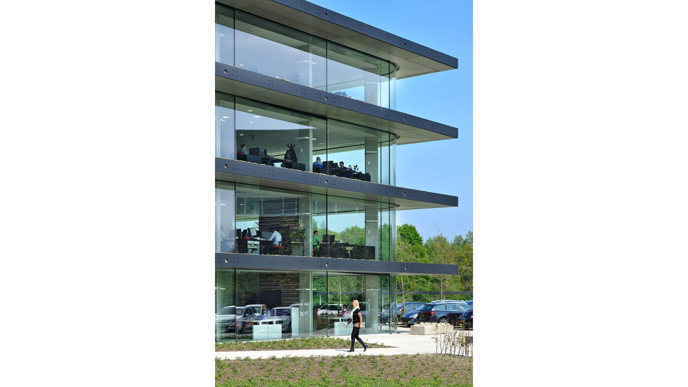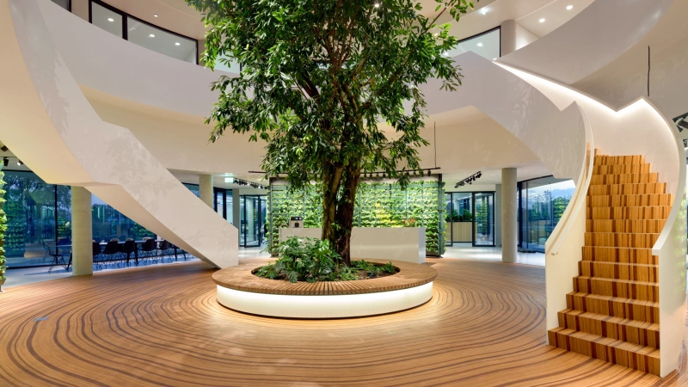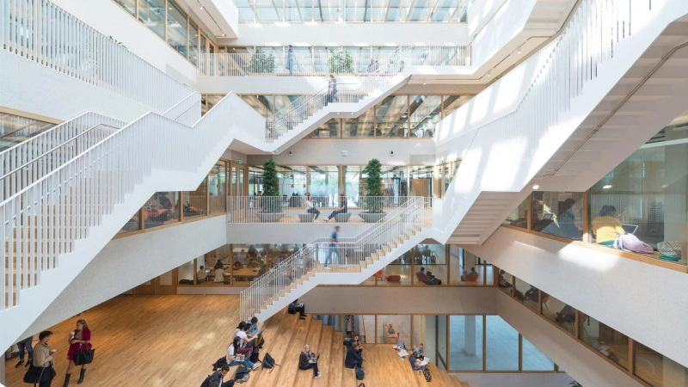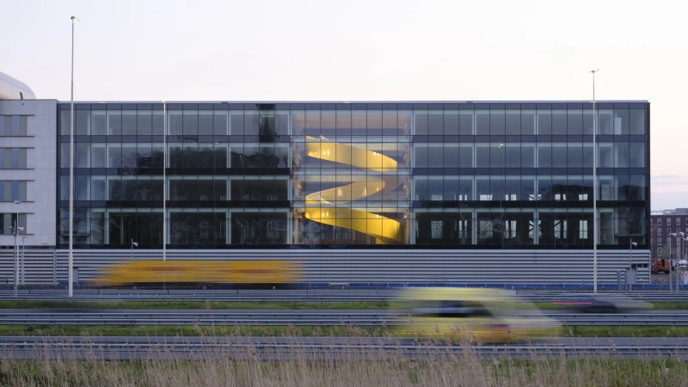Sigmax
Back to overviewIT company Sigmax asked us to design an office that could bring together the organization's various departments and offer space for growth. Located in the Business & Science Park in Enschede, directly across from the FC Twente stadium and the train station, we designed a powerful architectural building with a streamlined design. The fully glazed facade brings in natural daylight, literally energizing its occupants.
A minimal boundary between inside and outside
We designed a compact, stacked pavilion with horizontal lines, entirely made of glass and rounded corners. Sleek, floating office floors extend outside, transitioning into a green roof with moss and sedum vegetation. This minimizes the visual boundary between inside and outside. Employees on every floor are thus in direct contact with the green surroundings. Upon entering, the white steel sculptural staircase immediately catches the eye, a defining focal point in the open and bright space that, besides being the entrance, also serves as a company restaurant, presentation space, and meeting room.
An interior design where transparency shines
The interior design by Ex Interiors continues the building's open character to maximize spaciousness and transparency. Light colors and compact, low furniture ensure that the view is not obstructed. Ex Interiors designed sound-absorbing wall coverings specifically for this project. The strips of colored felt are made from recycled textiles from the automotive industry and old carpets that have been compressed and felted.
More natural light thanks to the green cantilevers
We rotated the building on the plot to maximize its exposure to the sun. We developed a unique climate control concept for each of the four façades, with climate control implemented directly through the façade. The cantilevers of the upper floors are different on each side of the façade. For example, we made the overhang on the south side over a meter wide so it can function as a canopy. We covered the underside of the cantilever with stainless steel panels, allowing indirect light from outside to penetrate deeper into the building.
- Program
- Office building with restaurant and green roof
- Location
- Capitool 13, Enschede
- Completion
- 2011
- Client
- Sigmax
- Parties involved
- Lucassen Bouwconstructies, Deerns, Van Dijk Bouw, Kloos2, Ex Interiors, OKRA landscape architects
- Photography
- Pieter Kers
- Awards
- Shortlisted Abe Bonnema Award 2013, nominated FIABCI National Prix d'Excellence Award The Netherlands 2013, nominated BNA Building of the Year 2013
