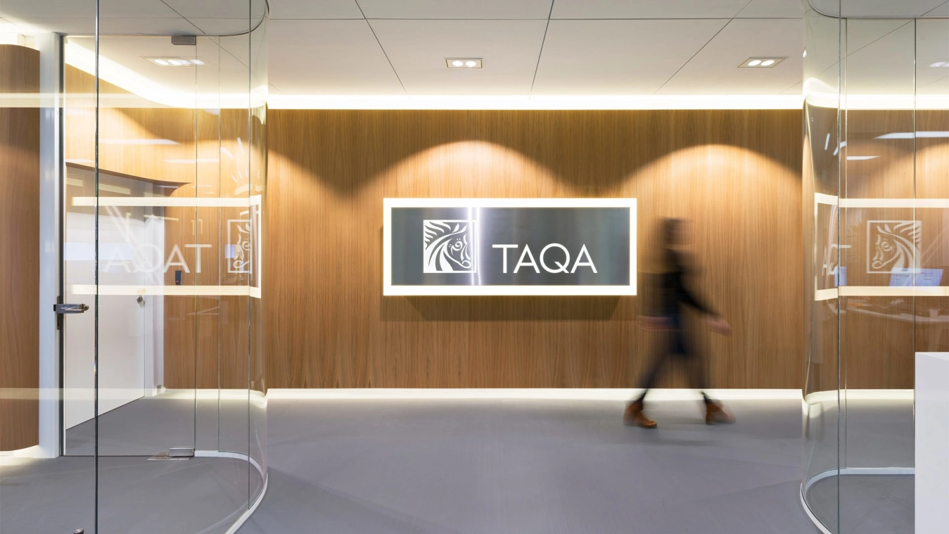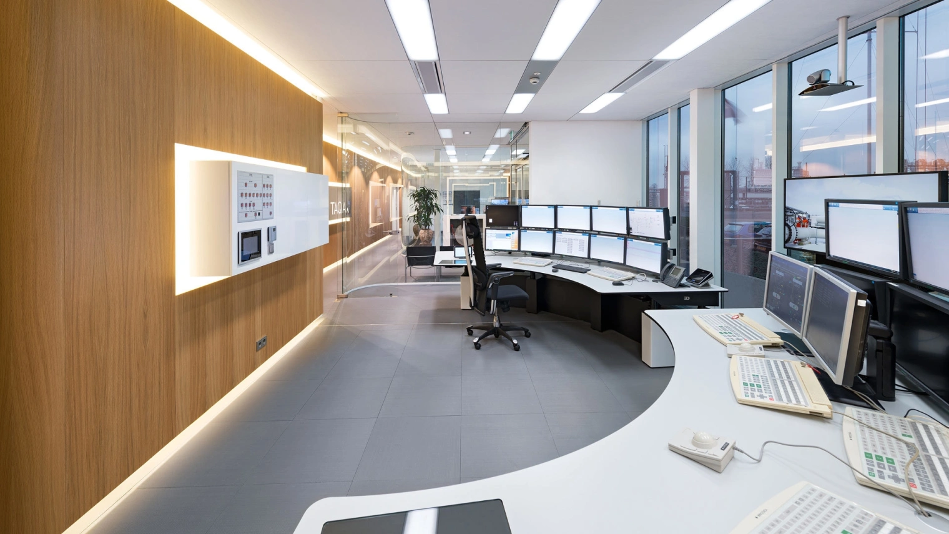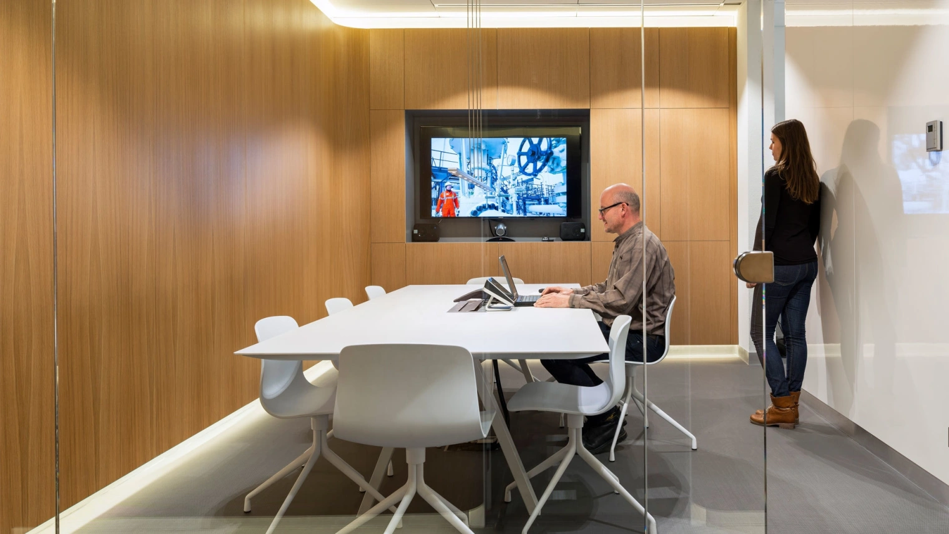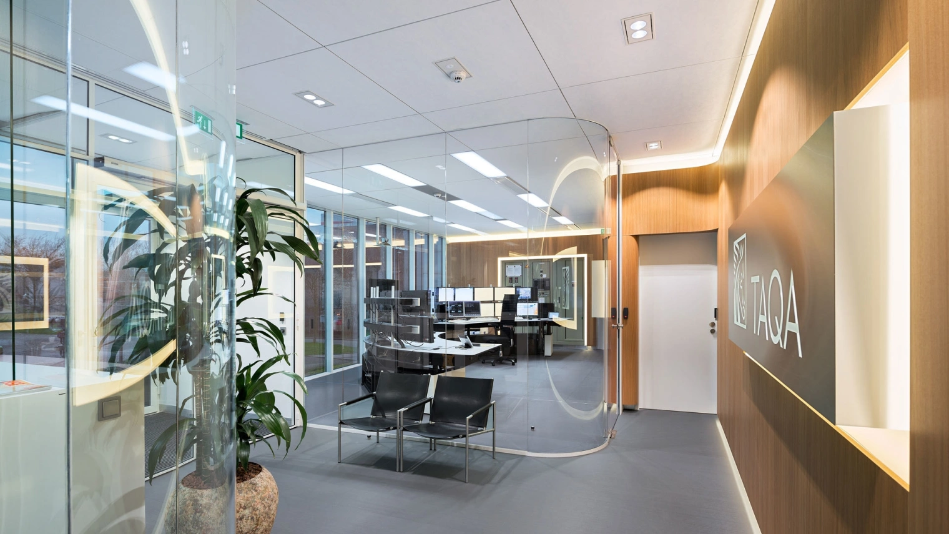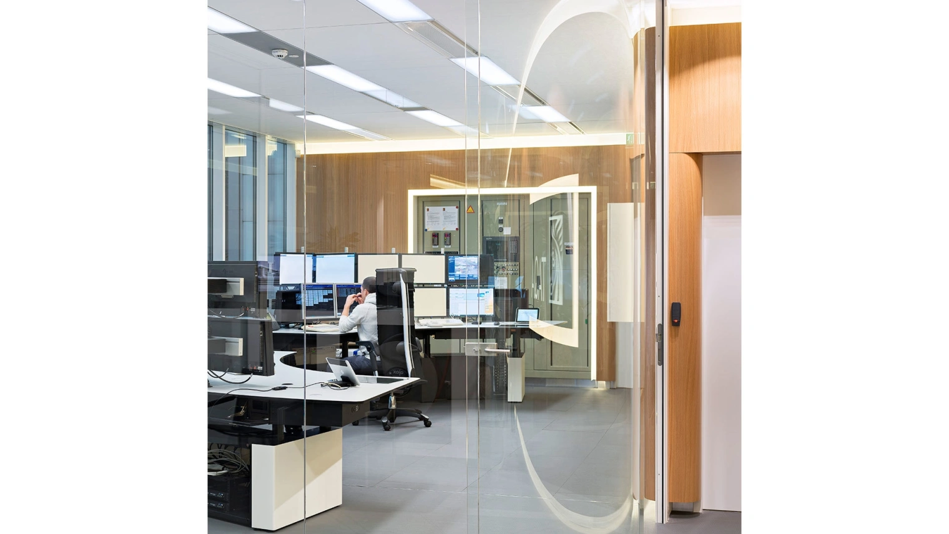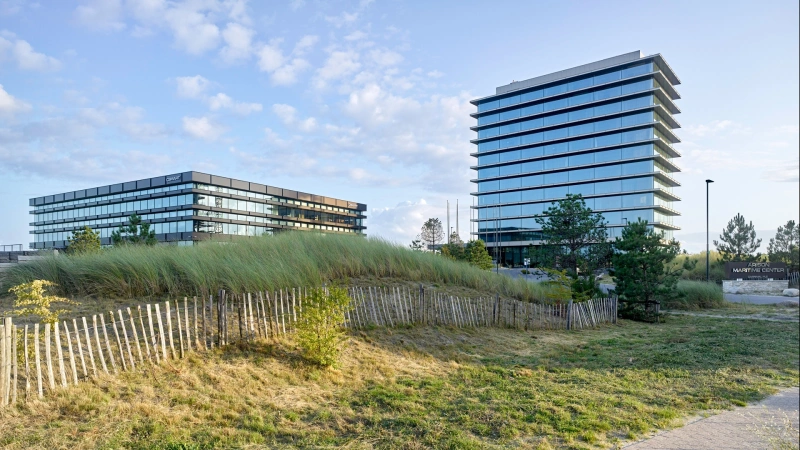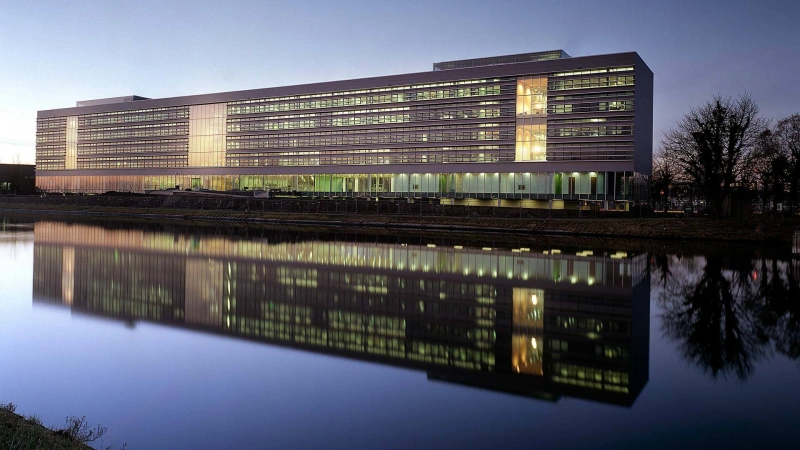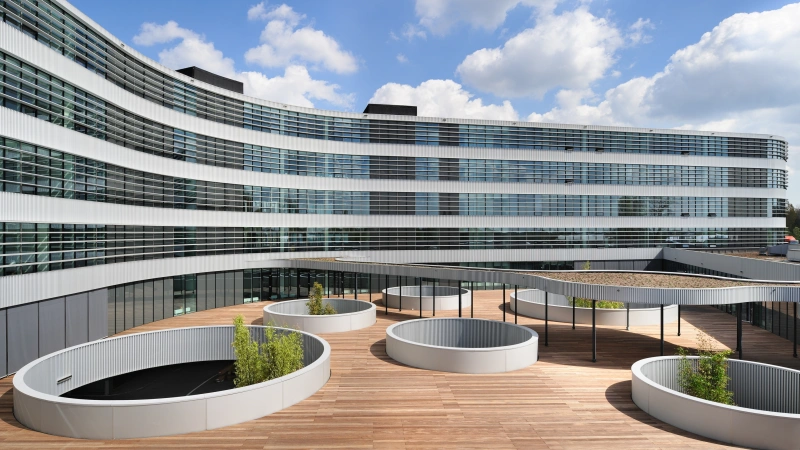TAQA PGI
Back to overviewIn Alkmaar, we designed the renovation and new interior of the central control room of the Peak Gas Installation (PGI) for TAQA. This is where Europe's largest freely accessible underground gas storage facility is controlled. It was crucial that all control functions remained operational during the renovation.
Biorhythmic Workspace
Safety is the highest priority at TAQA. Employee alertness is therefore crucial for optimal performance. Therefore, we optimized the air circulation, acoustics, and the influx of natural daylight. We installed lighting that can be controlled biorhythmically, allowing the control room to be operational 24/7. This keeps employees alert even late at night.
Bright and spacious security zones
We designed a bright and spacious interior that simultaneously guarantees security. Glass and wood are the basic materials. We replaced the solid walls in the front office with curved glass partitions. This area houses the entrance, reception desk, central control room, engineering space, flexible workstations, meeting room with video facilities, kitchen, and restrooms. We designed custom cabinets in the various spaces that also function as partitions. The front office and technical rooms are separated by a wall clad in European oak veneer from floor to ceiling. This wall, the backbone of the representative spaces, is equipped with energy-efficient LED lighting at the back, visually expanding the space.
Recycling server waste heat
Behind the front office are the new server rooms with innovative, energy-efficient climate control systems that reuse the waste heat from the servers to heat the building. New energy-efficient lighting has also been installed in all technical rooms. We also created a more compact design for the new installations, which created space for setting up a new archive room.
- Program
- Renovation of central control room, flexible workspace, videoconferencing, server room, electrical room, archive, kitchen, changing room, and restrooms
- Location
- Alkmaar, The Netherlands
- Completion
- 2013
- Client
- TAQA
- Parties Involved
- Van Rossum, M.J. de Nijs en Zonen bv, DWA, engineering firm XYZ, bbn consultants
