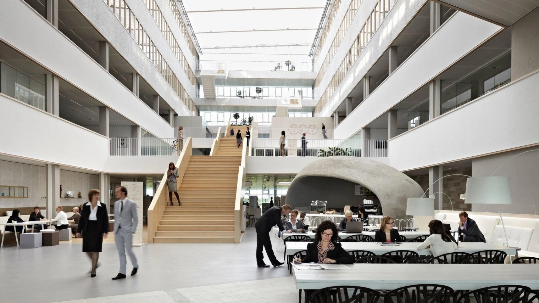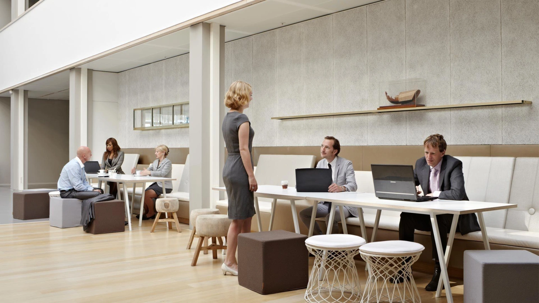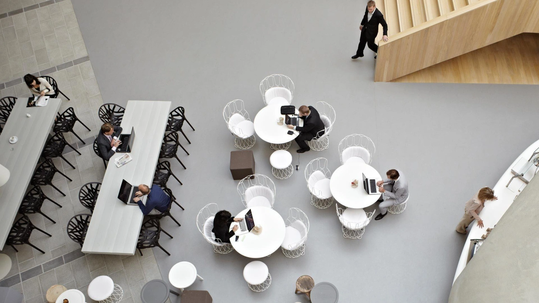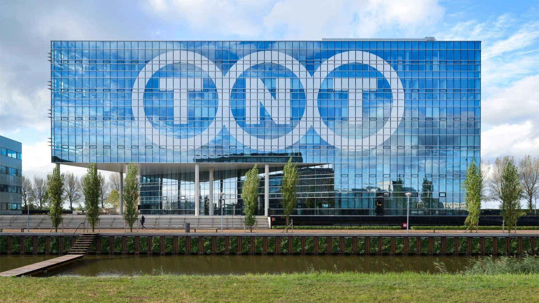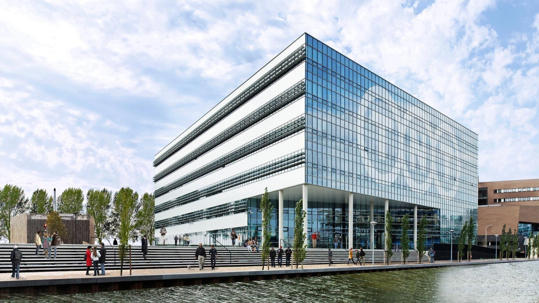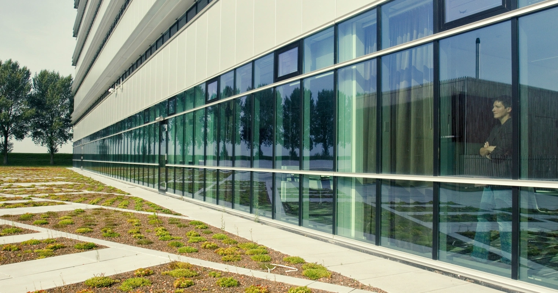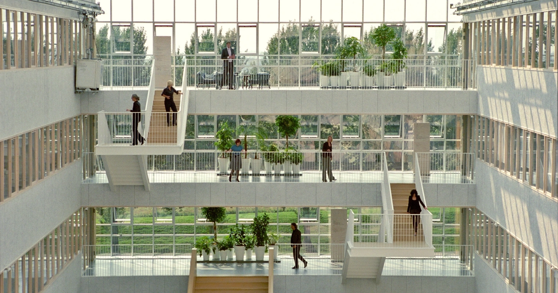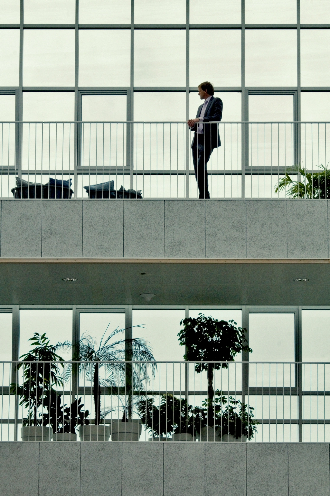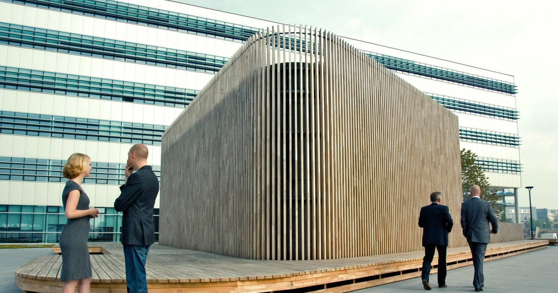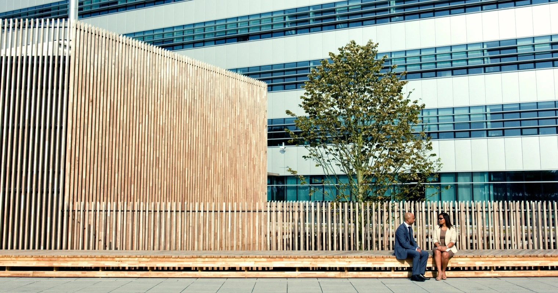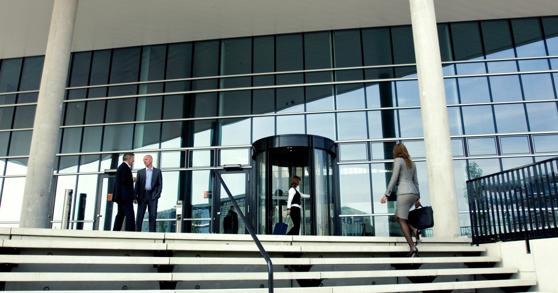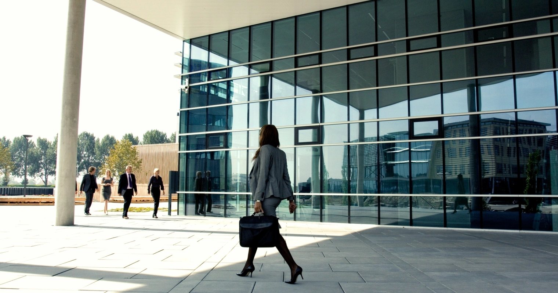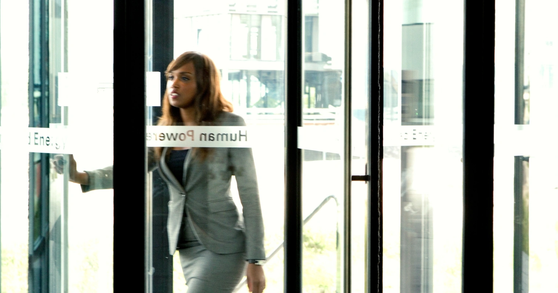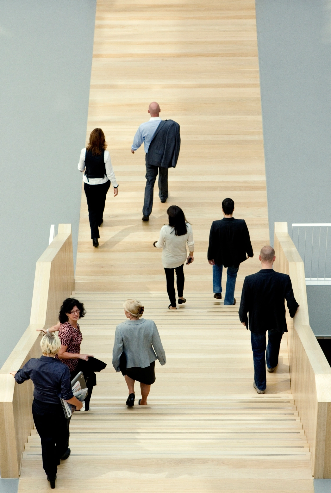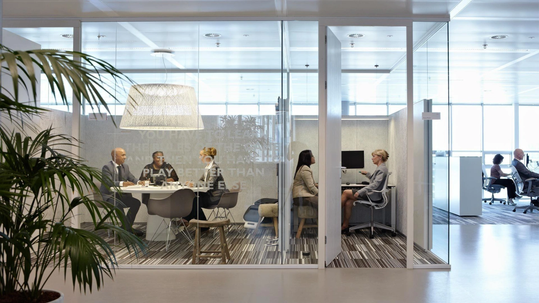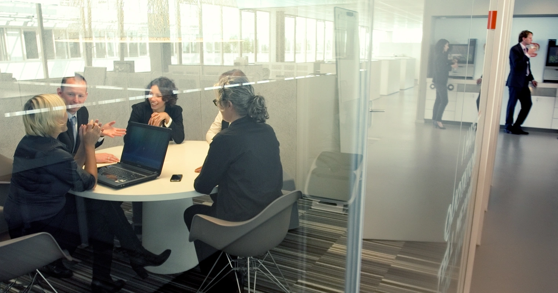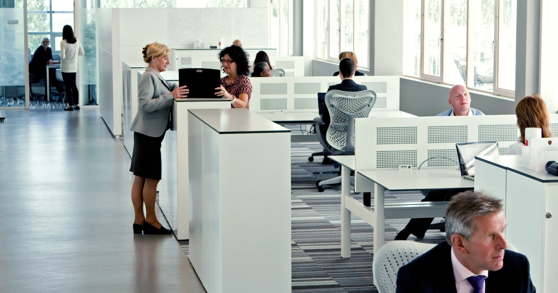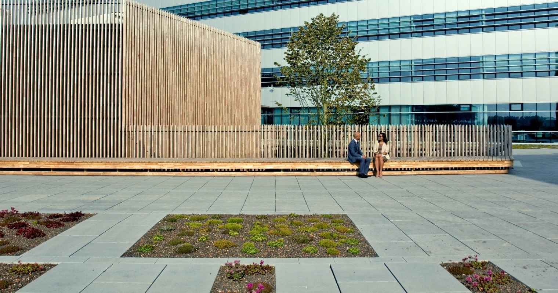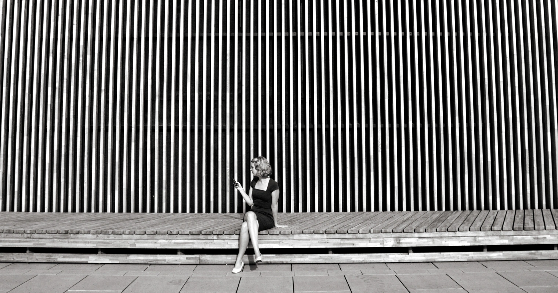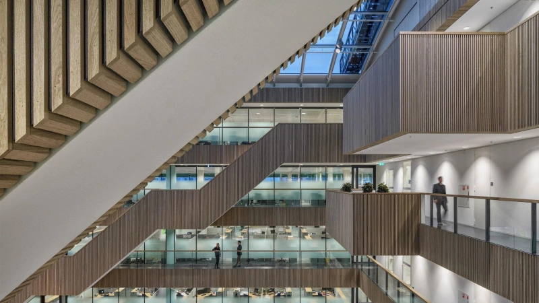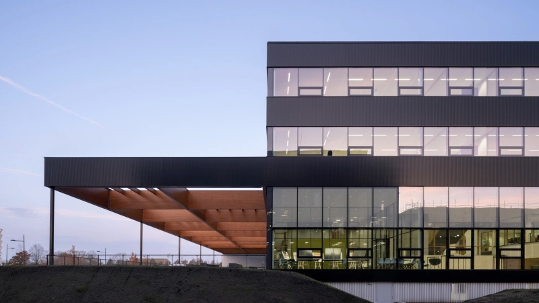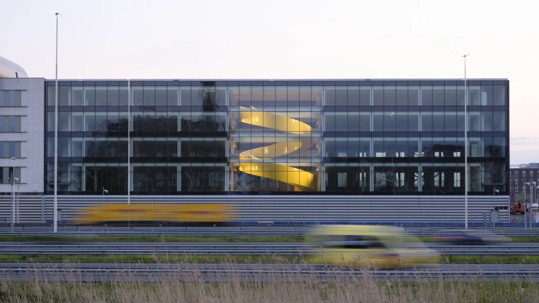TNT Centre
Back to overviewIn Hoofddorp, we took on the challenge and designed a groundbreaking and innovative office for TNT. Today, the energy-neutral TNT Centre remains the most sustainable office in the Netherlands and among the top 5 in Europe. Our ambitious design was primarily about connecting people. This resulted in an open and transparent building, consisting of a six-story, U-shaped main volume surrounding a bright, open atrium.
The staircase as an eye-catcher
Employees and visitors gather in the atrium. From noon onwards, lunch is also served here and meetings can be held. The central wooden staircase is a focal point in the central meeting area and connects the ground floor with the terraces on the upper floors. We concealed the elevators and made the staircase the focal point of the space, encouraging movement. The design is based on climate principles such as sunlight, heat, wind, and water, the use of recyclable materials, and the reduction of fossil fuels. For example, the building captures maximum sunlight through its ideal north-south orientation, daylight penetrates the entire building thanks to innovative sunshades, and we designed acoustic wall panels made from recycled felt.
Future-proof through flexibility
The six office floors surrounding the atrium offer space for 600 workstations. The flexible workspace concept allows for the expansion and reduction of departments without the need for renovations. On each floor, all the chosen colors and materials in the interior design are fully coordinated. The open-plan workspaces are combined with comfortable, focused workstations, which also serve as spaces for small meetings. Between these closed meeting rooms is a meeting area for open and informal discussions.
The Green Machine
With our own bioenergy plant, the Green Machine, we supply the building with green energy. This bio-combined heat and power plant runs on recycled organic waste. Surplus energy is fed into the electricity grid, and any shortage is recovered from it. The heat released during this process is used to heat buildings in the immediate vicinity.
- Program
- Headquarters with underground parking for 350 cars, a conference center, a representative secure reception, a restaurant and terrace, a coffee bar, and an internal post office.
- Location
- Taurusavenue 111, Hoofddorp
- Completion
- 2011
- Client
- OVG Triodos-OVG Green Offices, TNT Express
- Parties Involved
- Van Rossum Consulting Engineers, Deerns Consulting Engineers, Boele & Van Eesteren, Ex Interiors, DGMR, B & R Sustainability Consultants, BBN Consultants, Atelier Lek, ArpaLight, Level Acoustics, Kropman Installation Technology, Rijnboutt, Lodewijk Baljon Landscape Architects
- Photography
- Alexander van Berge, Bowie Verschuuren, Pieter Kers
- Awards
- Winner of the Sustainable Leader Award 2012
