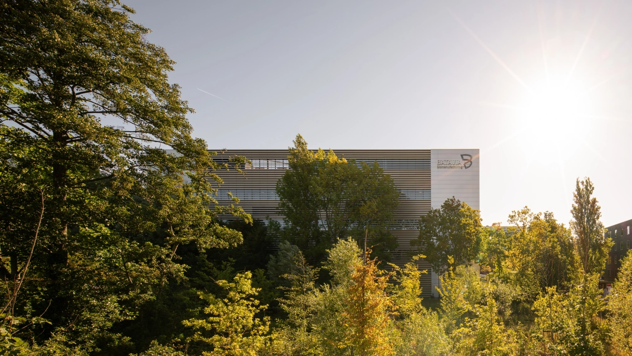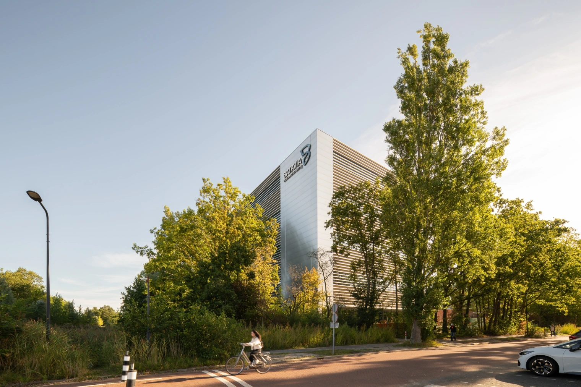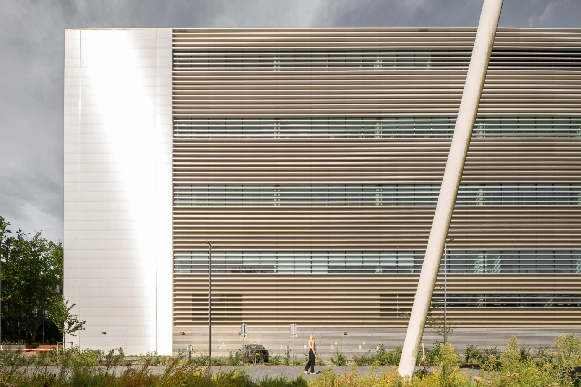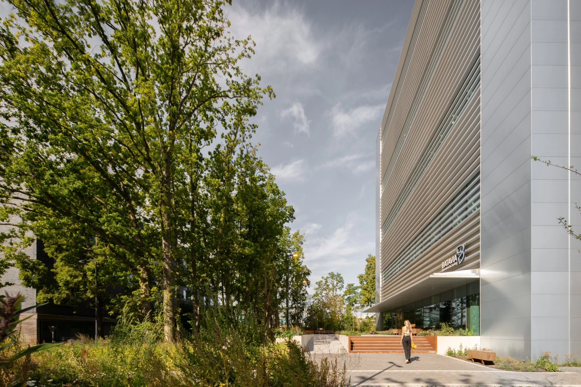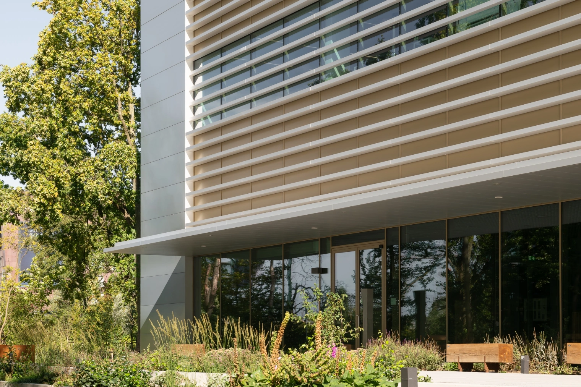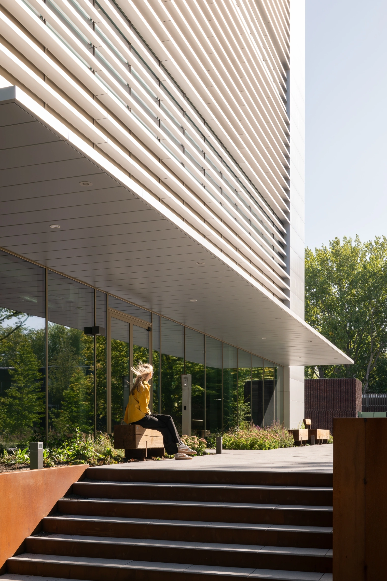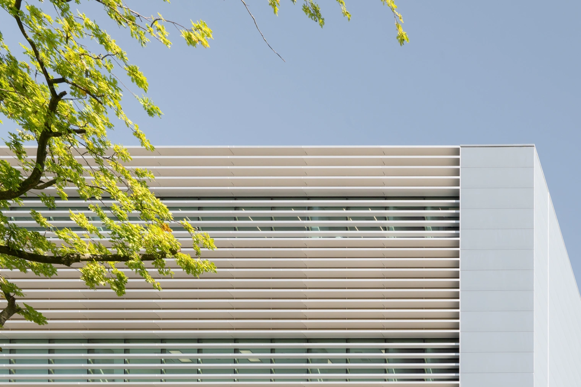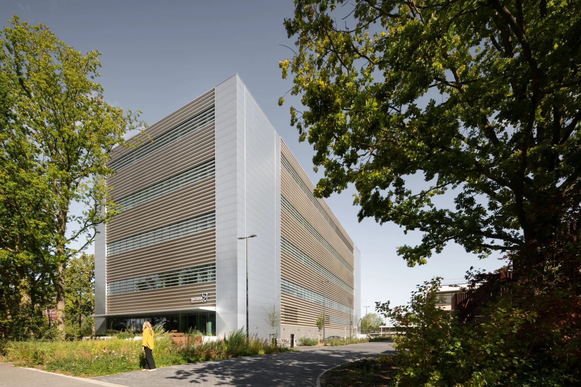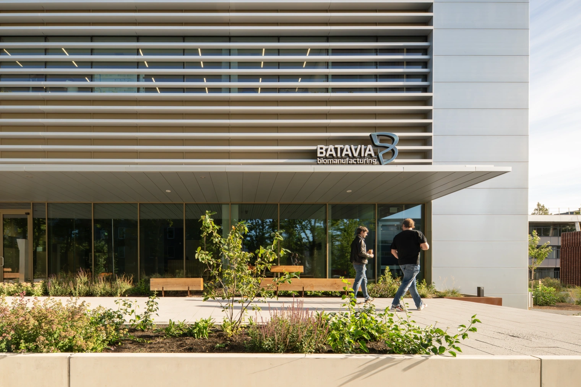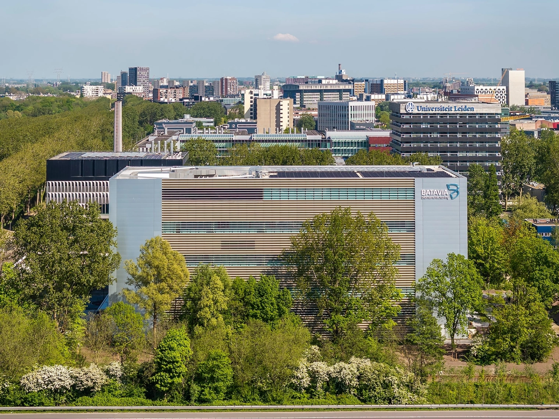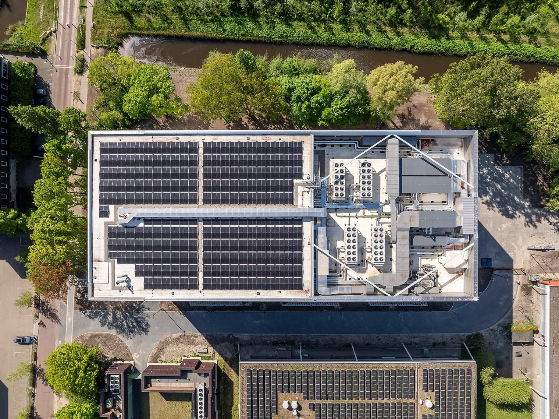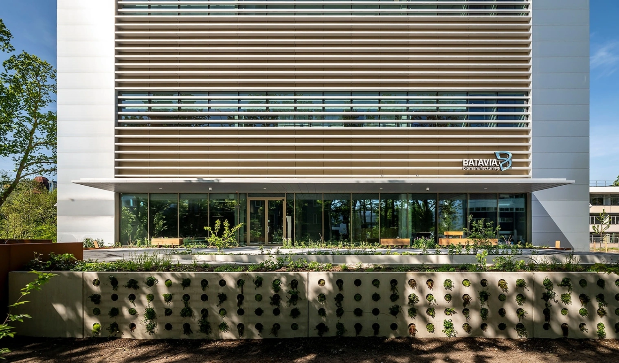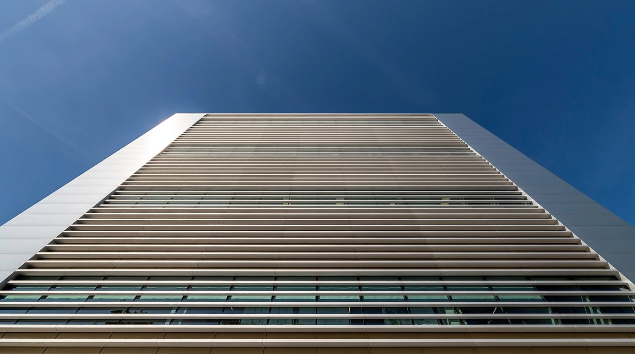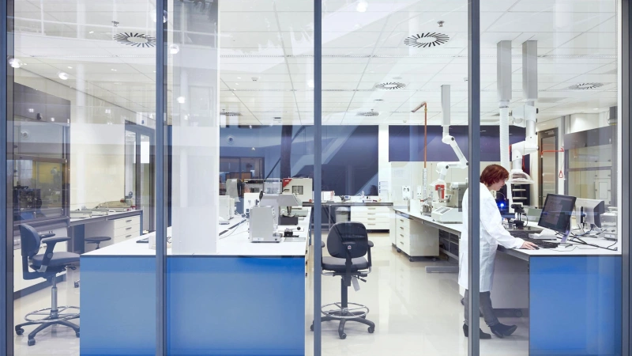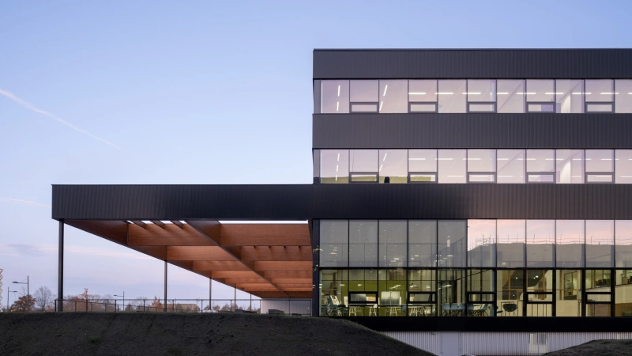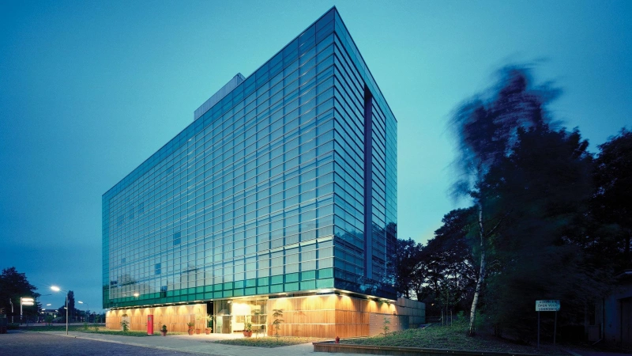Batavia Biosciences
Back to overviewA new 12,000 m² building for Batavia Biosciences and Batavia Manufacturing has been completed at the Leiden Bio Science Park. The new facility, a pandemic preparedness facility for the production of viral vectors and vaccines, features high-tech laboratories, cleanrooms, and offices. Paul de Ruiter Architects designed the facility and, commissioned by Provast, created an inspiring, sustainable, and flexible building that facilitates innovative collaboration.
Robust and Warm Character
The design combines two characteristics: robustness and warmth. Together, they create a building that promotes high-quality work. The building is situated on a green plot, in a prominent location directly along the A44 motorway. The solid, closed corners create a robust character and powerful architecture. A transparent façade with horizontal slats has been placed between these solid corners, opening up to its full potential, allowing daylight to penetrate deep into the building. The light façade reflects the green surroundings, allowing the building to blend seamlessly into it. This creates a place where Batavia Biosciences employees can fully focus; after all, the building is all about people. This translates into an open, transparent building with spacious floors. The entrance is located at the front of the building, overlooking an inviting square, and serves as a meeting and relaxation area. The building offers a uniquely stimulating work environment. Smart, open spaces and an impressive interior design give the building dynamism, while a simple layout creates clarity. The building offers optimal logistics flows on every floor to maximize the efficiency of the production process. A remarkable feature is the impressive floor height of approximately 6 meters; prefabricated pods and lab spaces will be placed within this space to ensure maximum flexibility for the future.
Sustainability as a key focus
Sustainability is a cornerstone of the building's design, a key focus visible throughout. PV panels are installed on the roof, and the building is also gas-free. The building is expected to achieve BREEAM Excellent certification. The Leiden Bio Science Park (LBSP) is one of the most successful science parks in the world, home to the most life sciences startups in the Netherlands. The Bio Science Park aims to be an inspiring and vibrant place for R&D by 2025. It is a place where people live, work, study, conduct research, and relax.
- Program
- Laboratories, cleanrooms, and offices
- Location
- Leiden Bio Science Park, Leiden
- Completion
- 2025
- Client
- Provast, Batavia Biosciences, and Batavia Manufacturing
- Parties involved
- De Vries en Verburg Bouw, Linssen Engineering Firm, bbn consultants, Henk Hartzema, DGMR, DCMR, Rijnmond Environmental Protection Agency, IMD consulting engineers, C2N, bouAd advisory group, CBRE, Loyens & Loeff, CMS, NautaDutilh, Marina van Goor, Leiden University, and the Municipality of Leiden
- Artist's impressions
- Pixelpool
