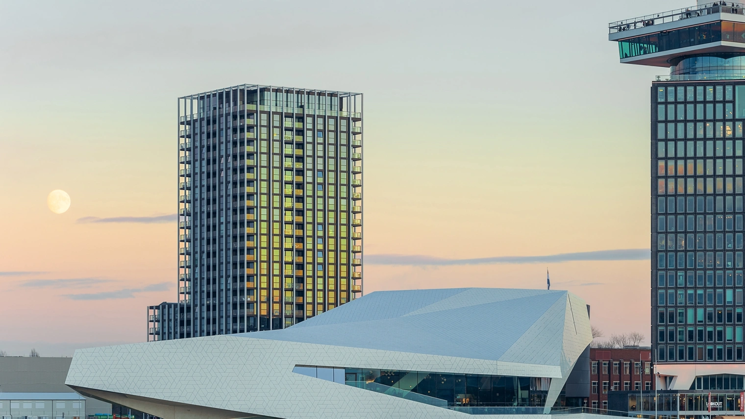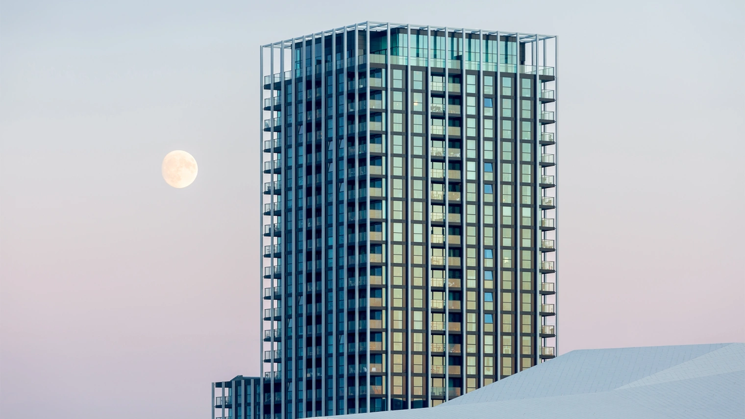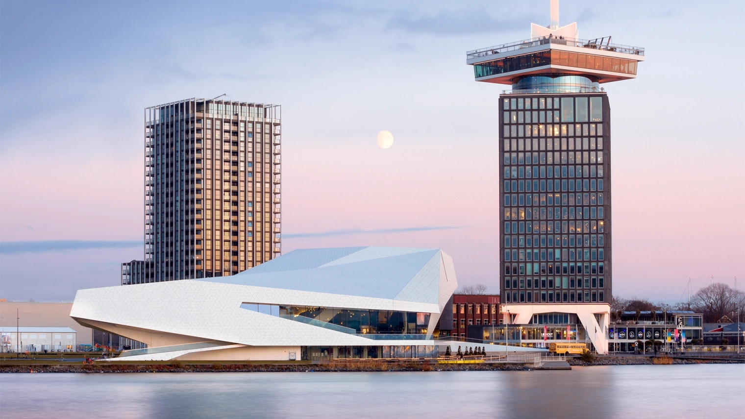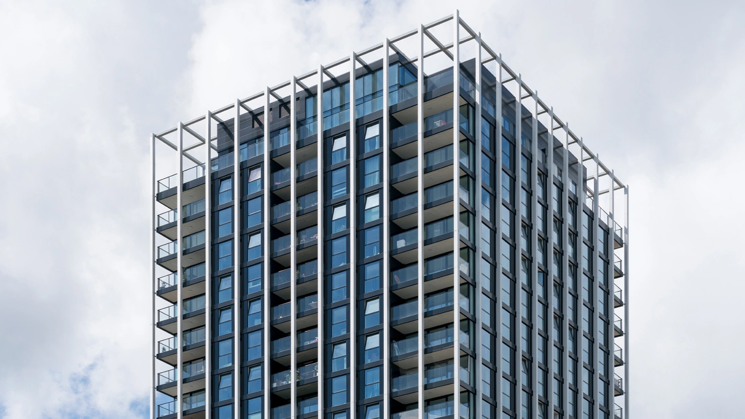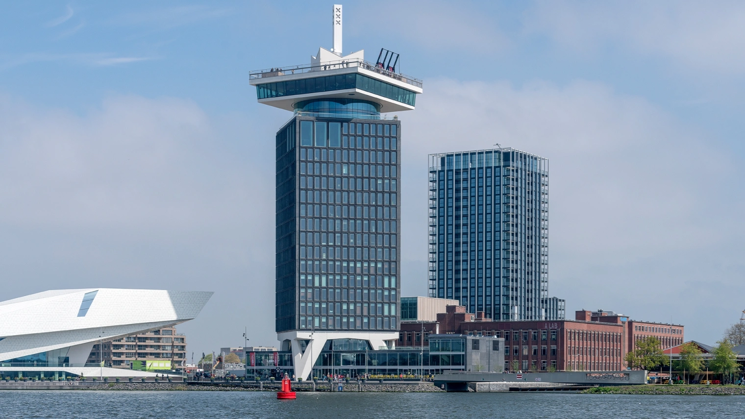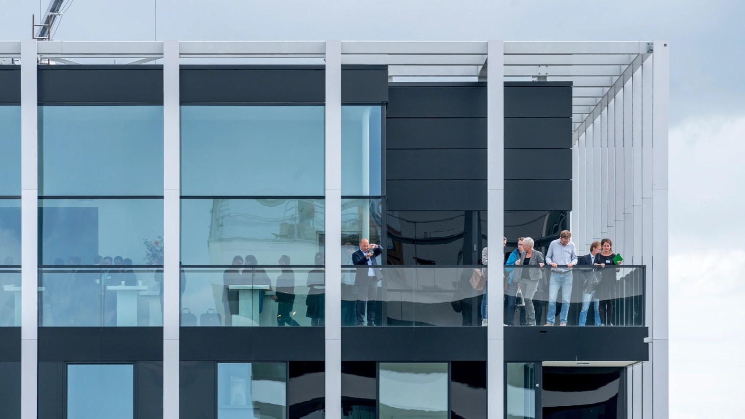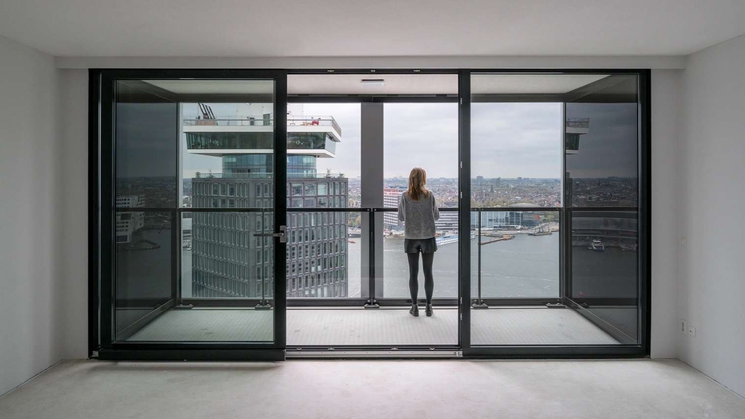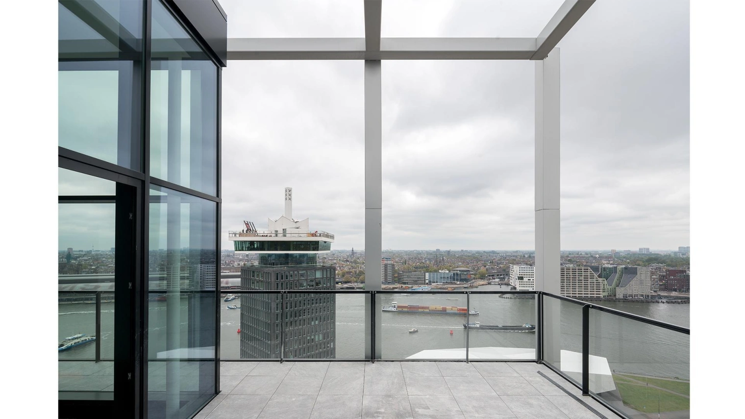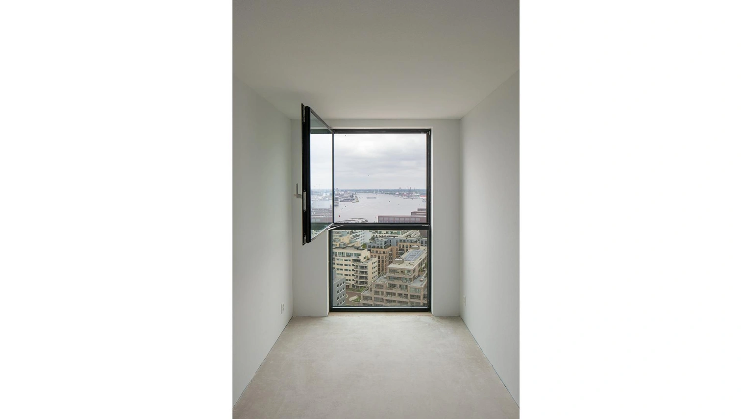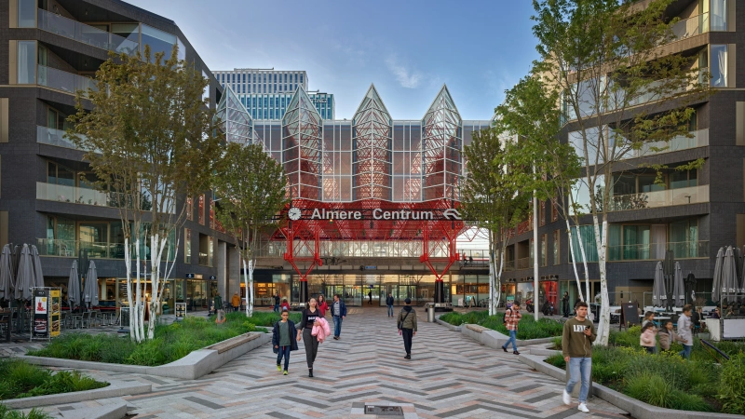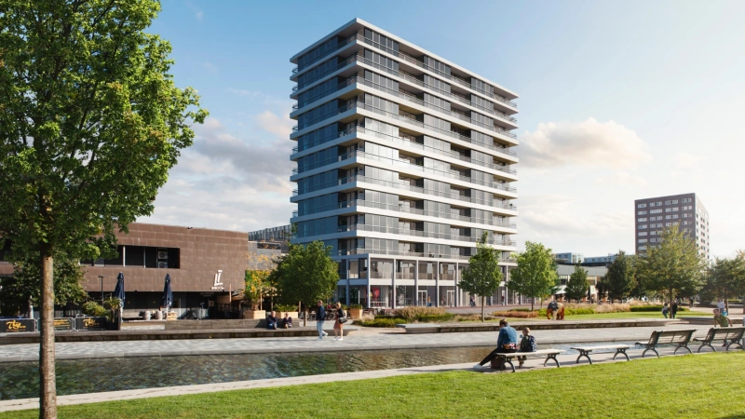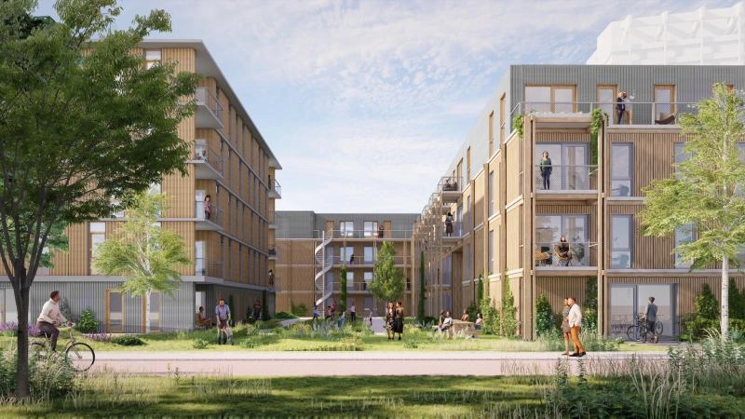B'Mine Tower
Back to overviewInspired by existing buildings along the IJ River and anticipating the area's future development, Paul de Ruiter Architects designed the 75-meter-tall, energy-efficient B'Mine residential tower in Amsterdam Noord. The tower offers 147 apartments and is located in the heart of Amsterdam's new creative hub, next to the A'DAM Tower, the EYE Film Museum, and the former Shell A-Lab laboratories, which now house small creative businesses. This location makes the tower, with its sleek design, a defining element of the skyline of the northern side of the IJ River, across from Amsterdam Central Station.
With commercial spaces on the ground floor, a two-story indoor garage, an indoor bicycle shed, and 147 apartments, the B'Mine Tower has a multifunctional design. The apartments have been designed according to various concepts and range from four luxury penthouses with spectacular city views to 50 mid-range rental apartments, also with breathtaking panoramic views.
From Luxury Penthouse to Friends Concept
Paul de Ruiter Architects designed 52 apartments according to the new Friends concept developed by area and real estate developer AM and MN. These apartments are suitable for two single-person households. The layout is designed so that residents have two spacious, equal-sized bedrooms and a shared living room, kitchen, and bathroom. In addition to the penthouses, mid-range rental properties, and Friends apartments, the B'Mine Tower houses another 41 apartments in the private rental sector. By combining these different rental concepts, B'Mine responds to the contemporary diversity of housing needs and the residential tower shapes the new metropolitan development of Amsterdam Noord.
Living Comfort
Paul de Ruiter Architects drew inspiration from New York's skyscrapers for the design of the B'Mine Tower, where living comfort and views are paramount. The predominantly glass facade creates a modern living environment where natural daylight flows freely. Each apartment features floor-to-ceiling windows and glass facades, allowing residents to optimally enjoy the phenomenal views from every room. A generously designed balcony also provides each apartment with a spacious, private outdoor space sheltered from the wind. For a pleasant indoor climate, the apartments are equipped with underfloor heating and an integrated ventilation system that regulates the climate. The green roof on the eighth floor adds a natural, playful touch to the building, an oasis of calm in the bustling city of Amsterdam.
- Program
- Overhoeks, Amsterdam
- Location
- Overhoeks, Amsterdam
- Completion
- 2017
- Client
- AM & MN, Pension Fund Metal and Technology
- Parties involved
- BAM Wonen Special Projects, BAM Consultancy & Engineering, DWA
- Photography
- Ossip van Duivenbode, Patrick Coerse
- Awards
- Shortlist Zuiderkerk Prize 2017
