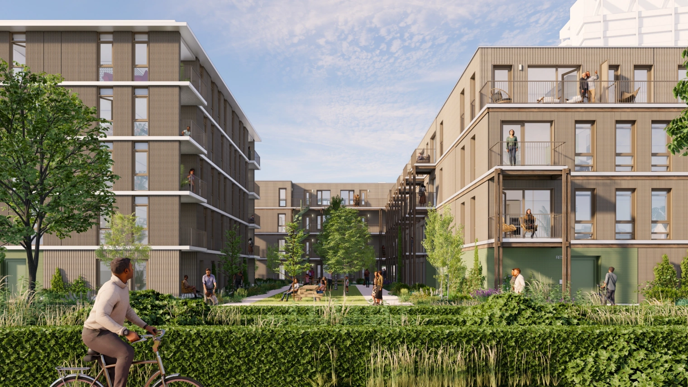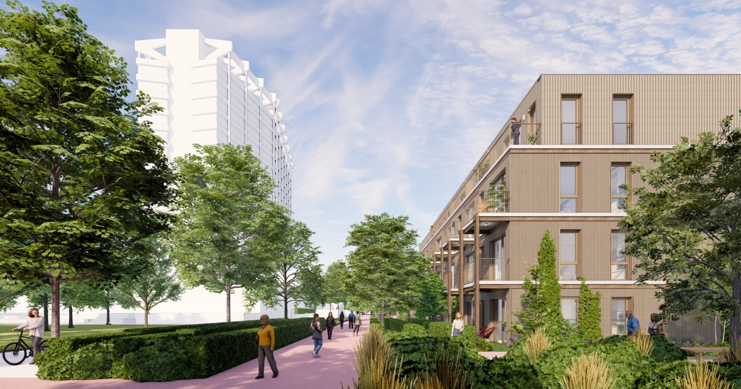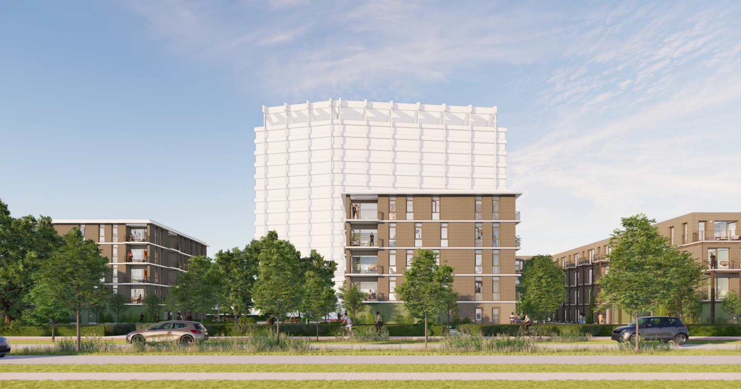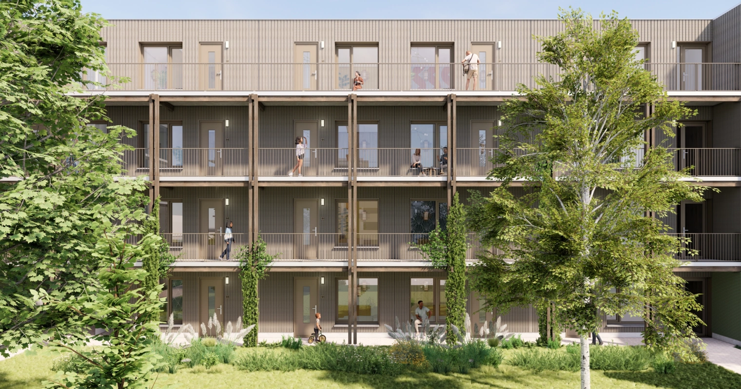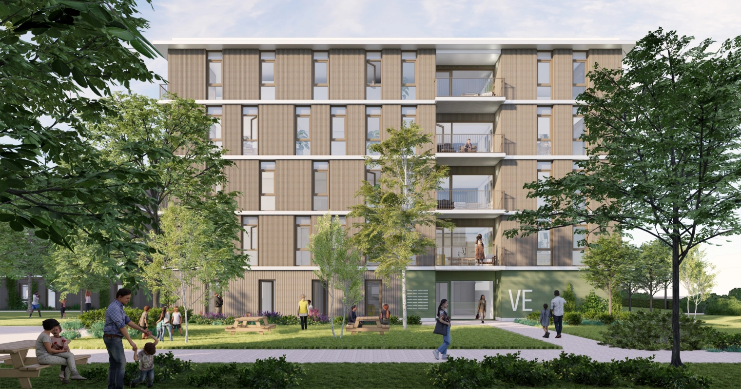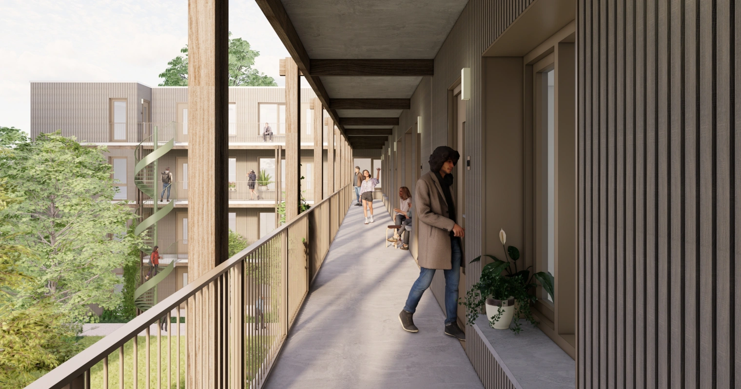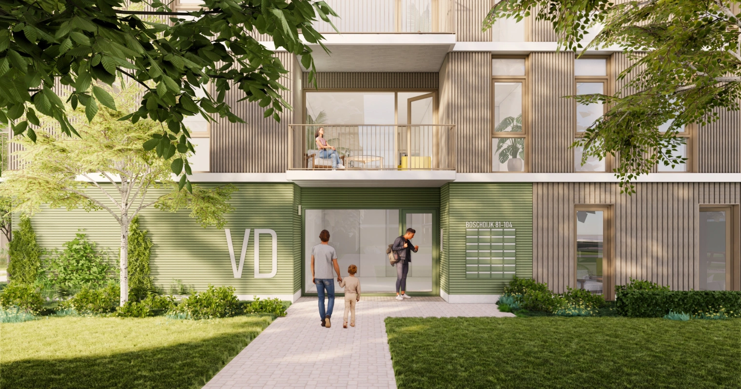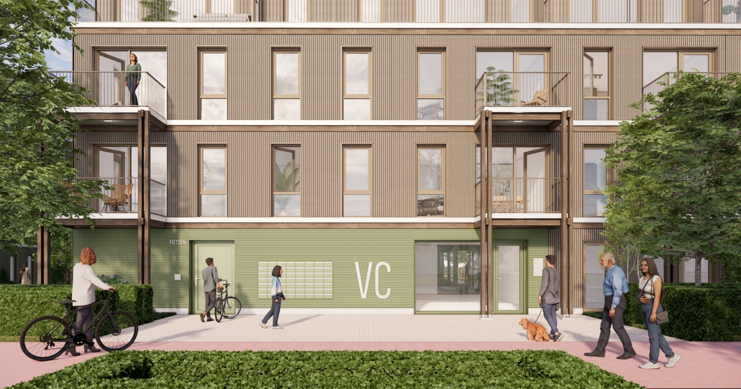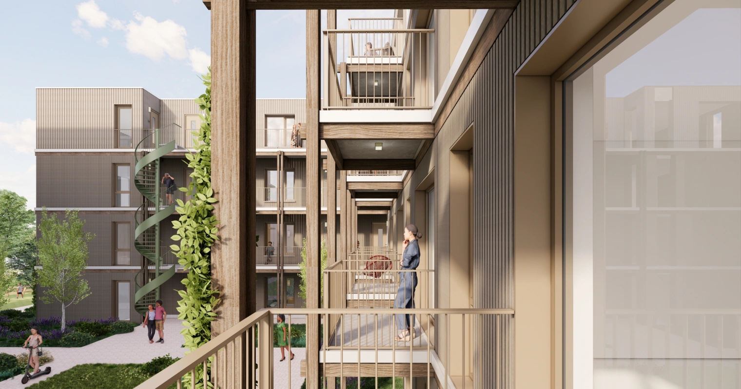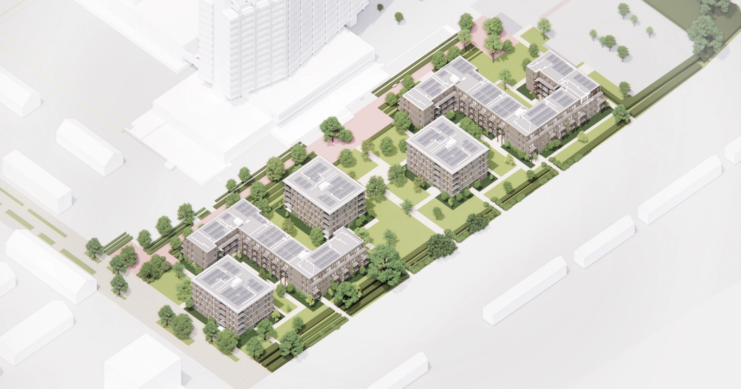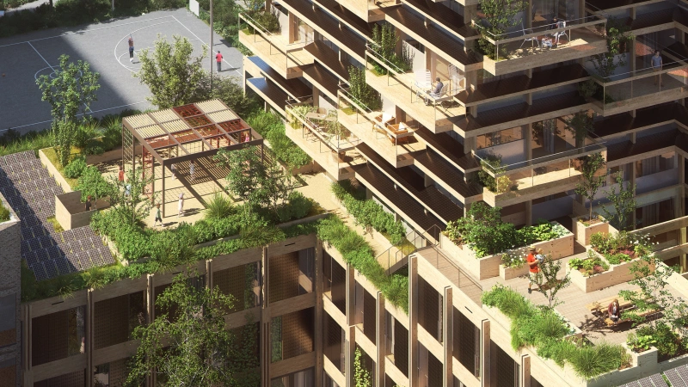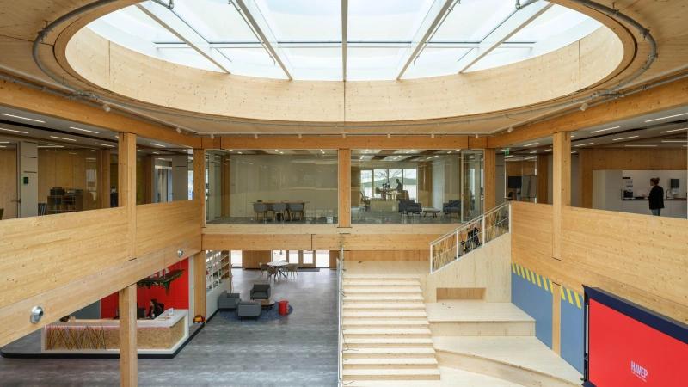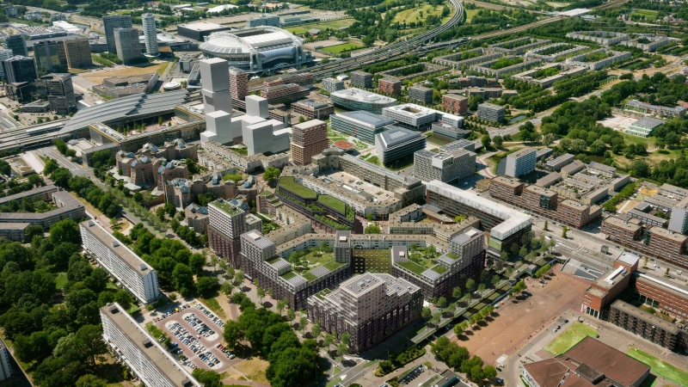Trudo VB-location
Back to overviewThe VB building in Eindhoven, once an iconic Philips office, is getting a second life. This 33,000-square-meter national heritage site, designed in 1964 by the architectural firm Roosenburg, Verhave, Luyt, and De Jongh, was a showcase of modern technology at the time. What makes the VB building so distinctive is its unusual exoskeleton construction, with the load-bearing structure located on the exterior. Currently, the national heritage site is being redeveloped by Ten Brinke Vastgoedontwikkeling and BPRE and will provide temporary housing for hundreds of students.
Redevelopment of the iconic Philips VB site in Eindhoven
In addition to the repurposing of the building itself, the over 3.5-hectare site—including the VB building's parking lot—is also being given a unique new purpose. Here, housing association Trudo is embarking on a unique and progressive project: the construction of five all-wood residential buildings containing 200 social housing units. Trudo is the housing association that does things a little differently. In search of a unique structure that reflects the site's innovative history, the starting point from the very first sketch was to build the project entirely out of wood. With an emphasis on sustainability, the entire construction—from the load-bearing structures to interior walls, facades, elevator shafts, and stairwells—is being constructed of wood. Together, we aim to set a new standard for social housing in the Netherlands with this project.
Hout als bouwmateriaal
De keuze voor hout maakt dit project bijzonder: nog niet eerder werd in Nederland een sociaal woningbouwproject op deze schaal - vijf tot zes verdiepingen - volledig in hout opgetrokken. Houtbouw vraagt om een specifieke ontwerpbenadering waarin architectuur en materiaalkeuze vanaf het begin hand in hand gaan. In dit project wordt daarom vanaf de eerste ontwerpfase rekening gehouden met de eigenschappen van hout. Zo worden balkons uitgevoerd als loggia’s of als ondersteunde balkons gedragen door een exoskelet. Een oplossing die goed past bij de draagkracht van hout en tegelijkertijd een knipoog is naar het VB-gebouw. Ook de detaillering is zorgvuldig afgestemd op het materiaal, zodat het mooi veroudert. Het hout wordt hier maximaal benut en versterkt zowel de esthetiek en duurzaamheid van het ontwerp. Wood offers significant sustainability benefits. For example, thanks to timber construction, we can store CO₂ instead of emitting it. This project saves approximately six million kilograms of CO₂, equivalent to the annual CO₂ emissions from the energy consumption of the entire Trudo portfolio (approximately 5,000 homes). This means that Trudo can call itself CO₂ neutral by 2025, thanks to the completion of these wooden homes. Moreover, wooden buildings have a calming atmosphere that has a proven positive impact on the well-being of residents, as projects like Langeveld, Het Dok, and Biosintrum have demonstrated.
Quality of Living and Socializing
The design prioritizes quality of living and socializing. The five wooden buildings are divided into three urban villas and two gallery buildings, with apartments ranging in size from 50 to 85 square meters. To maximize daylight and foster a connection with the surrounding environment, almost all the apartments on the site are multi-sided (through-homes and corner apartments). To ensure residents have space to socialize, the galleries are wide and a spacious entrance has been created. The gallery apartments all have individual balconies, and the urban villas feature spacious indoor balconies with ample privacy. The project meets Paris-Proof standards to further reduce its environmental impact.
To promote biodiversity and quality of life, climbing plants will grow from the ground up in various areas of the buildings. In addition, a large, green garden designed by Buro Lubbers will surround the buildings. This communal outdoor space will also include areas to encourage interaction among residents. Parking regulations have been deliberately lowered through the use of shared mobility, resulting in a nearly car-free site with some street-level parking. Each building also has its own bicycle parking facility to further encourage residents to cycle. The buildings have been deliberately kept low, with only five stories, to enhance the historic VB building's strength. Furthermore, extra space has been left between the central buildings, preserving sightlines to the VB building from the neighborhood across the street. This progressive project marks a new chapter in sustainable and high-quality social housing in Eindhoven. It demonstrates that high-quality housing for the social sector can go hand in hand with innovation, sustainability, and the creation of an inspiring living environment. This is how timber construction becomes mainstream.
- Program
- Construction of 214 social housing units
- Location
- Boschdijk, Eindhoven
- Client
- Ten Brinke Real Estate Development, Trudo
- Parties Involved
- Bureau Lubbers, Diederendirrix
