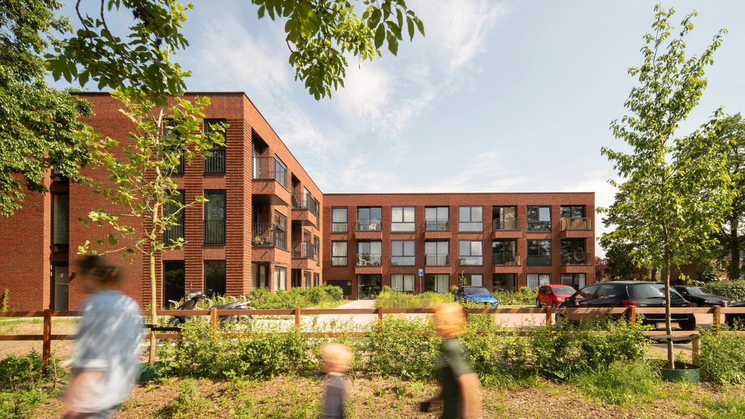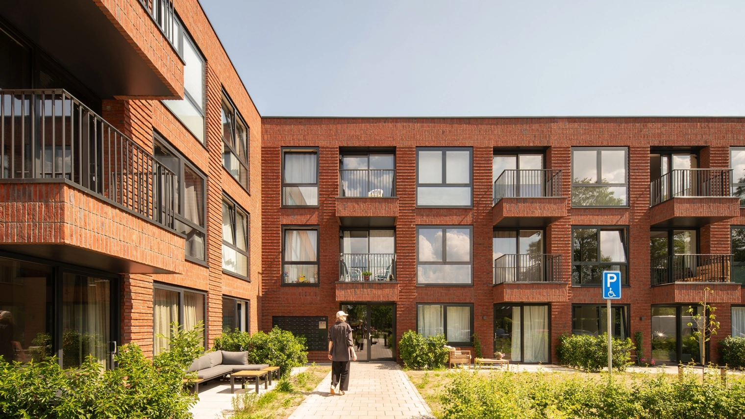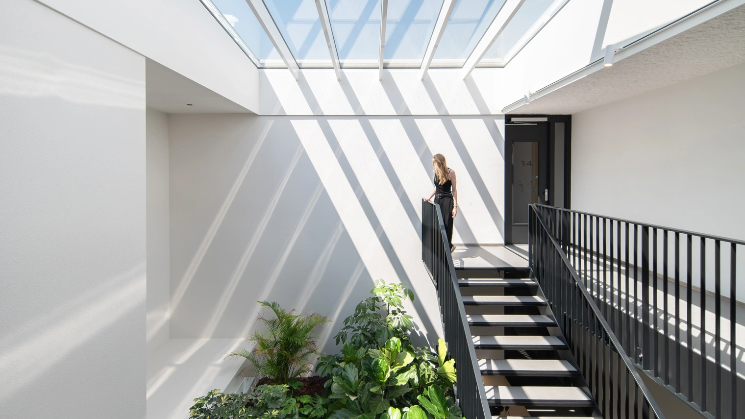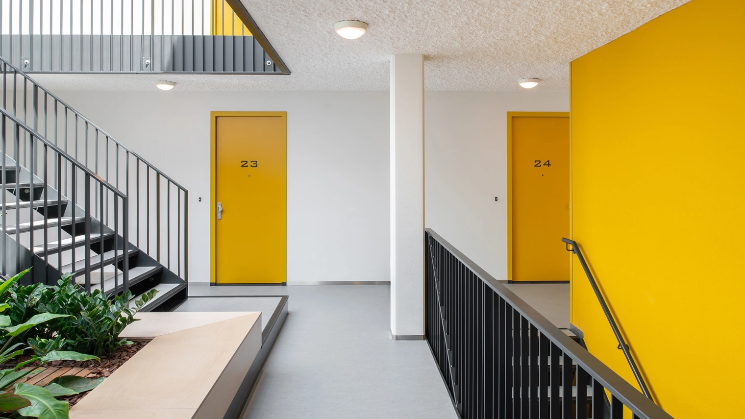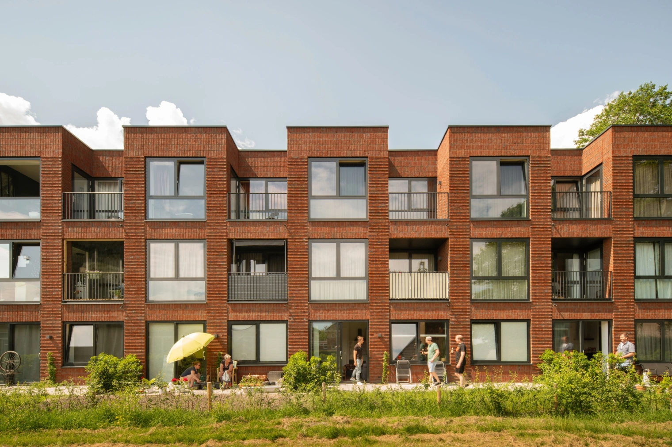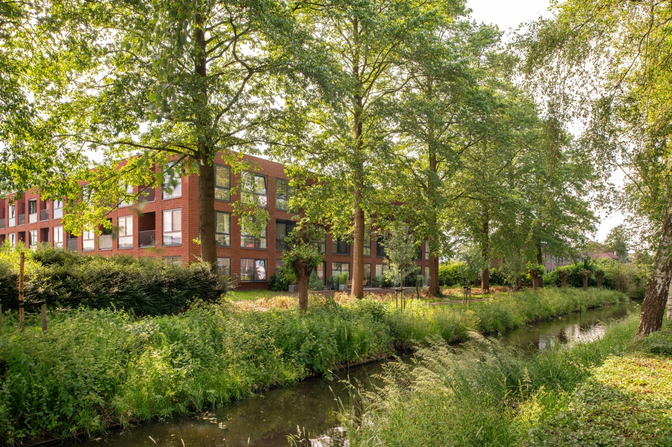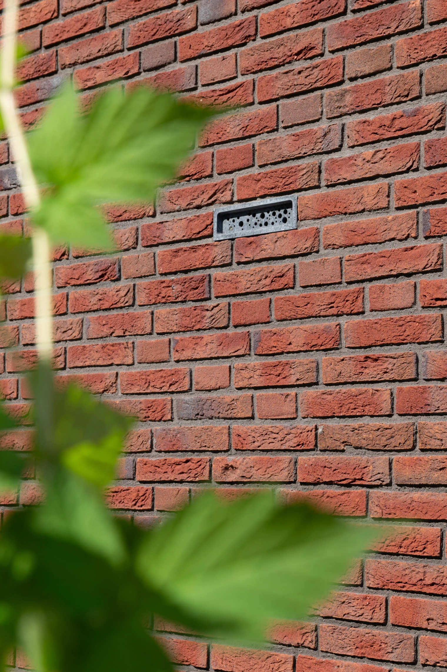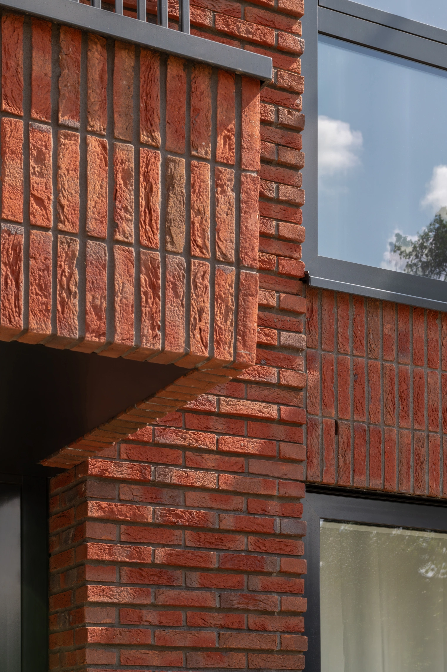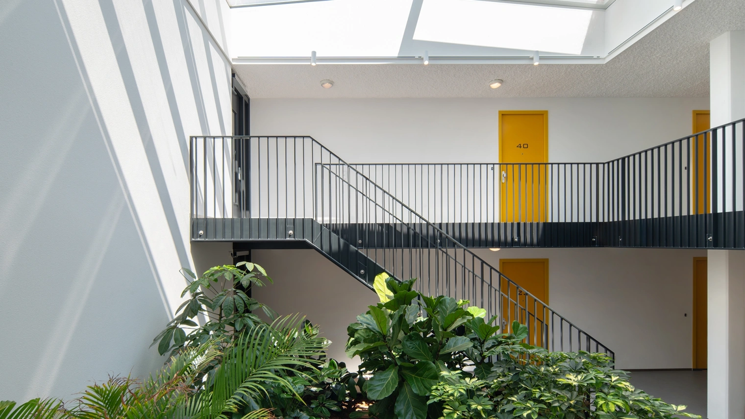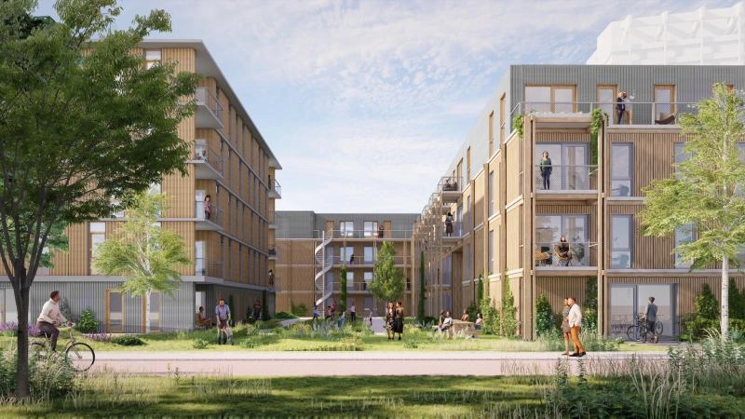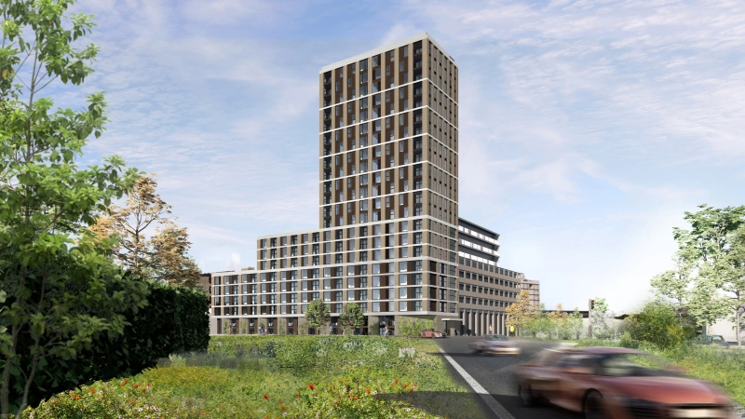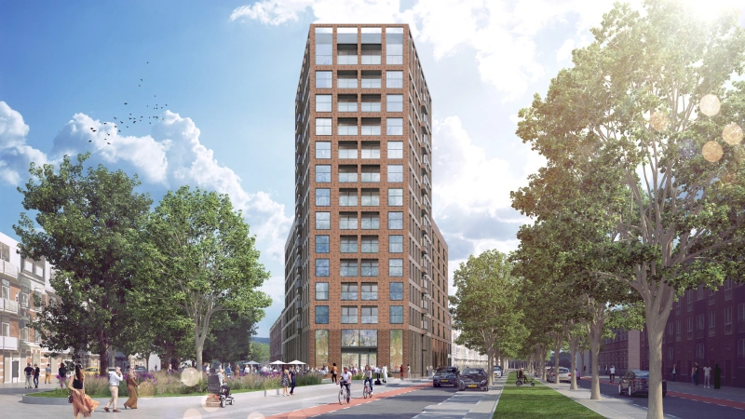Twistvlied
Back to overviewIn 2010, the Mijdrecht Twistvlied School closed due to declining enrollment. Now, years later, the site has been repurposed. The former school grounds now house the Twistvlied residential complex, designed to meet the growing demand for affordable starter homes in the municipality of De Ronde Venen.
A sustainable social housing complex
Twistvlied consists of 50 sustainable, energy-neutral homes spread over three floors. The building offers 26 social housing units and 24 owner-occupied homes for first-time buyers, with sizes ranging from 32 to 50 square meters. In collaboration with HSB Bouw, we built this residential block with an emphasis on combining high quality and sustainability in social housing. Twistvlied's strength lies in the individual identity of the homes. This is achieved by dividing the building into separate, adjacent units and placing the apartment terraces internally on top of each other. The brickwork, with its earthy, mixed reddish-brown bricks and the use of unique patterns, further contributes to this identity. For example, vertical brickwork in the horizontal bands and textured, projecting brickwork in the dividing walls between the units, combined with the recessed volume of the balconies, visually divide the building. All homes feature a separate bedroom, a high-quality bathroom and kitchen, an indoor storage unit, and outdoor space such as a balcony or private terrace. Each home is also equipped with three solar panels, an air-source heat pump, underfloor heating, and a heat recovery system (HRV). Large, floor-to-ceiling windows with anthracite aluminum frames provide abundant natural light and expansive views of the surrounding area.
A vibrant, multi-faceted building
Another quality of Twistvlied is the abundance of greenery surrounding the apartments. By making the ground-floor apartments accessible via a central interior corridor, it becomes a multi-faceted building, with each apartment having its own outdoor space. These private terraces are separated by green hedges for privacy, without any structural barriers between them and the communal greenery. This gives the terraces a welcoming feel, promoting a sense of community and a vibrant neighborhood. The abundant greenery surrounding the building extends along the facade, thanks to the unique brickwork that supports climbing plants. This creates a vibrant plinth and provides additional habitat for wildlife. Biodiversity is further enhanced by the bee stones and bat boxes (both night and nesting roosts) placed in the gables. Grass pavers have been installed in the parking lot, which not only improve rainwater drainage and reduce flooding but also contribute to a greener, more attractive environment, temperature regulation, sustainability, and biodiversity. In addition, there is a communal garden with fruit trees and vegetable patches, which prevents residents from looking directly at cars on the parking side and provides an additional place for meeting and greenery.
Around a central heart
Interaction between residents is also facilitated inside. Upon entering the central entrance hall, there is a shared bicycle shed. This transparent design encourages residents to use their bikes, but also promotes social safety. A staircase next to the bicycle shed leads up to the central atrium, which, thanks to a large skylight, enjoys an abundance of natural light. At the heart of this atrium is a large planter with lush vegetation. By allowing the stairwell to ascend along this green oasis, residents are encouraged to move. An elevator also provides access to the atrium. The seating area next to the large planter, as well as details like picture rails in the hallways, should make it easier for residents to carry out initiatives like hanging art and to feel a sense of ownership over the building. All hallways are directly connected to this vibrant heart of the building, and they all end with a large window at the far end, providing ample daylight.
- Program
- 24 social housing units and 26 social housing units
- Location
- Mijdrecht, Netherlands
- Completion
- 2024
- Client
- HSB Development
- Parties Involved
- UBA Construction, VeriCon (formerly Adams Construction Consultancy), INNAX (formerly Duinwijck Technical Consultancy), Groot Ecobouw
- Photography
- Aiste Rakauskaite
