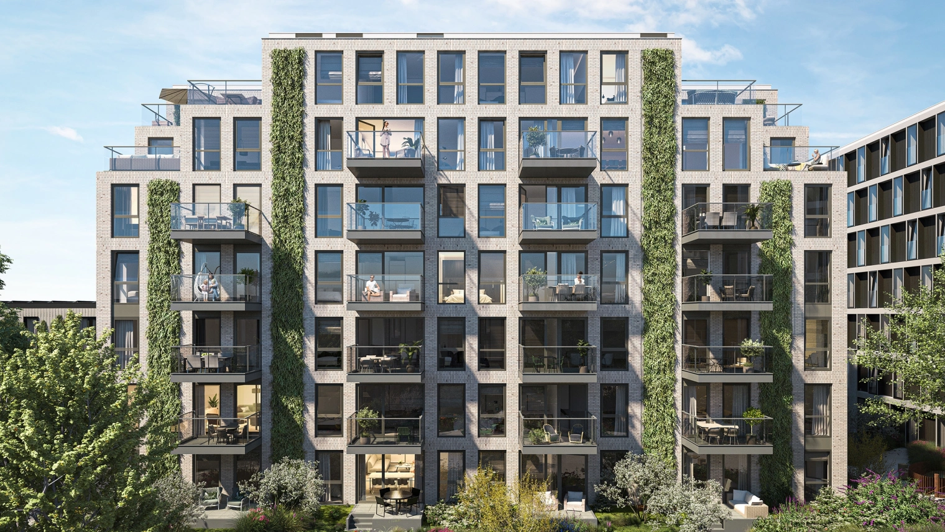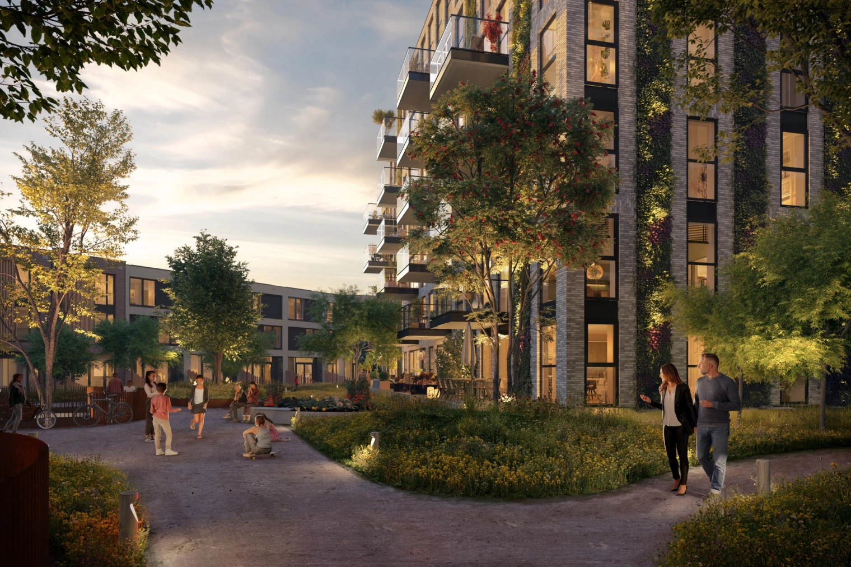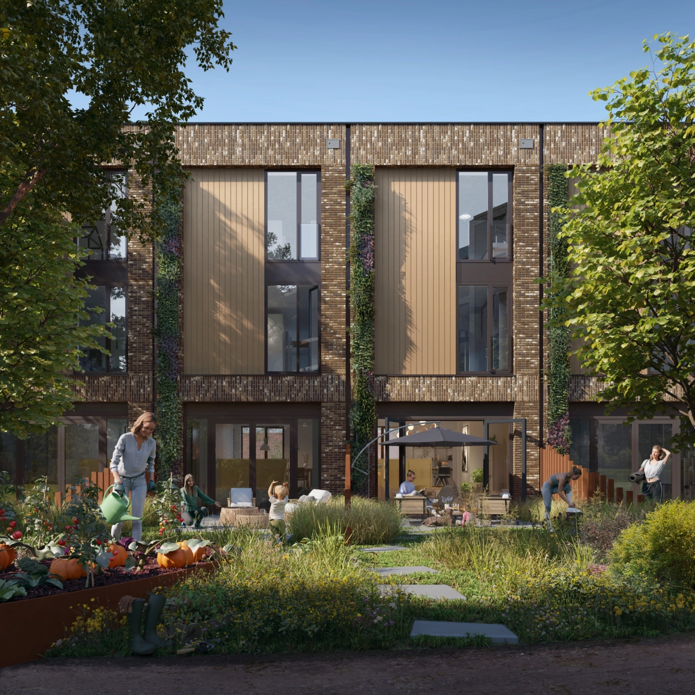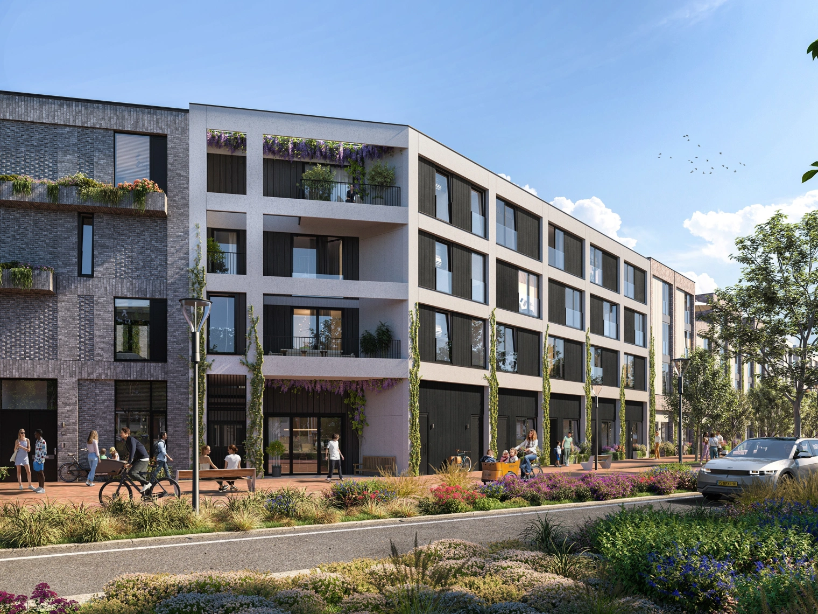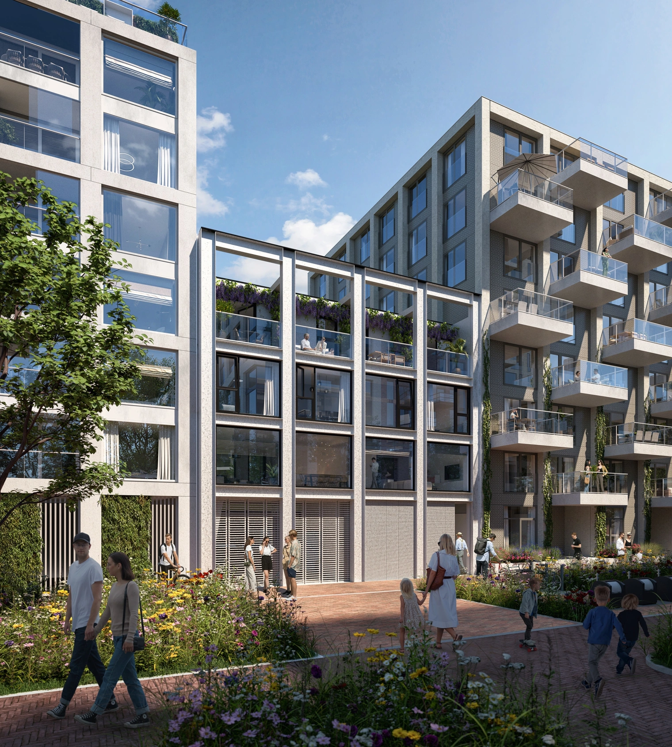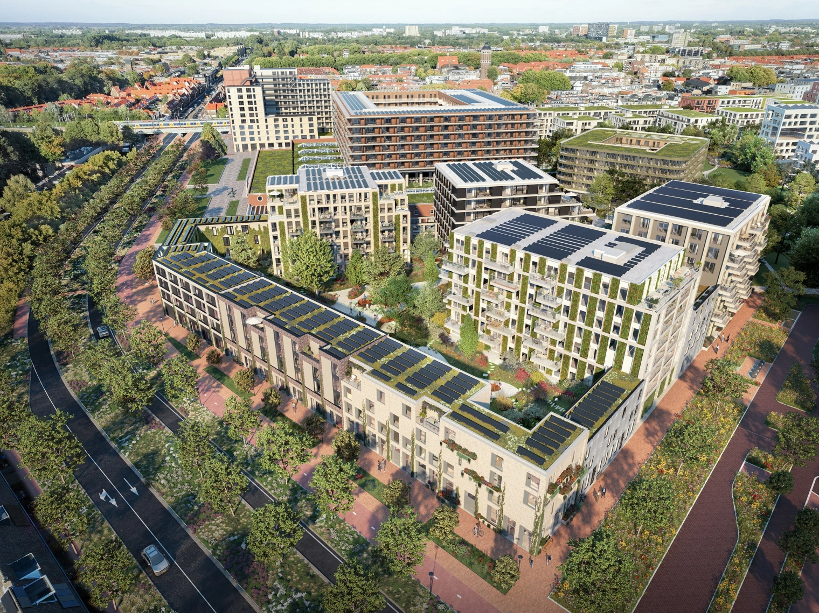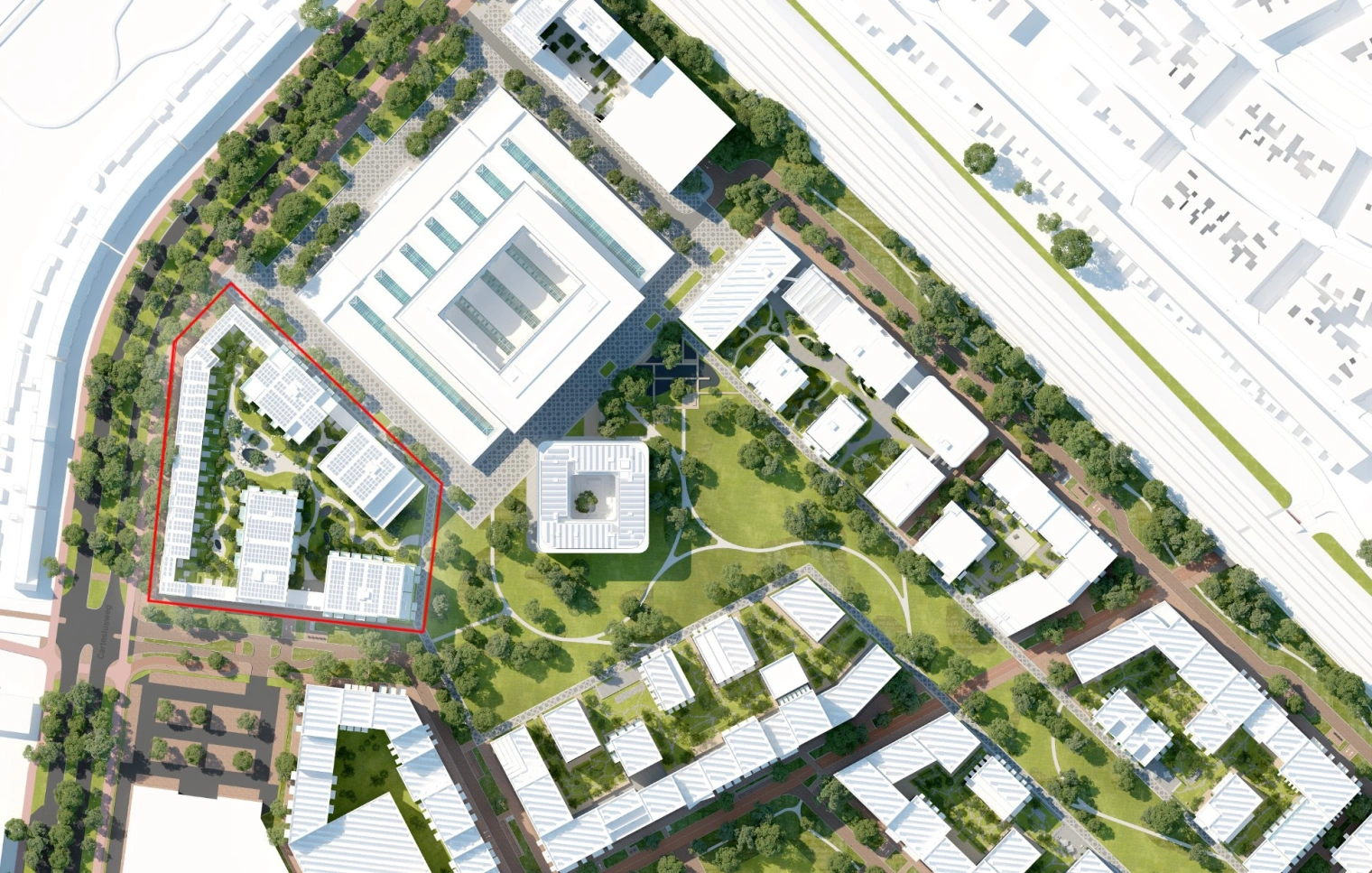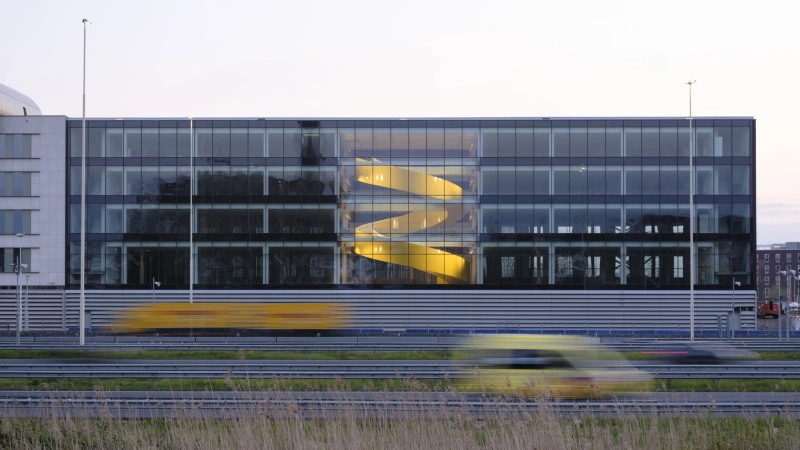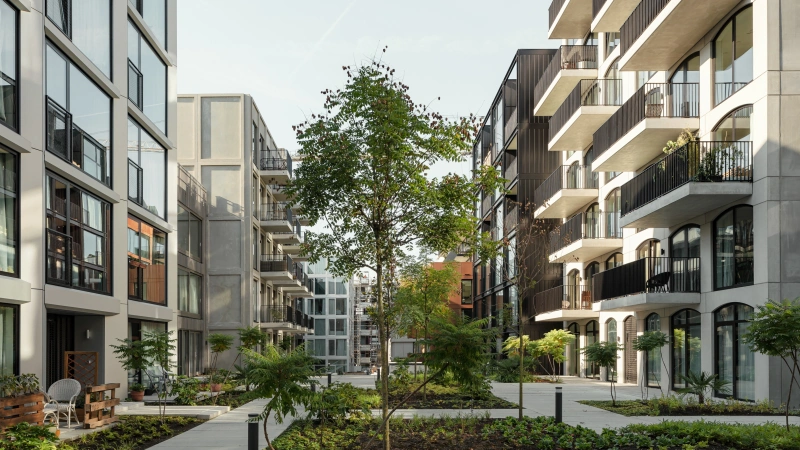Cartesius
Back to overviewA new, sustainable, and green urban oasis called Cartesius is being developed in the vibrant heart of Utrecht. This Utrecht district will feature a mix of sustainable single-family homes, apartments, and penthouses with attractive public spaces. Circularity is paramount, with an eye to the future. Nature, rich in biodiversity, is also a high priority. Paul de Ruiter Architects is responsible for the design of the Nicoya sub-area.
A prominent location in Cartesius
The Nicoya subdivision occupies a prominent position in Cartesius and enjoys a beautiful connection to Cartesius Park. It is designed as a semi-detached building block that opens onto the green Cartesius Park on the east side, allowing residents to walk directly from the park to their own communal courtyard. The block is divided into four residential blocks with 213 apartments and 25 ground-floor homes. Each block has its own unique architecture and features, which together form a beautiful whole. The homes are directly connected to a large green courtyard. This courtyard is elevated, allowing residents' cars and bicycles to be parked out of sight at ground level. Oval openings above the parking level provide a direct connection to the courtyard, providing daylight and ventilation to the parking level.
Considerable attention to biodiversity
The communal courtyard garden has an informal transition with the private gardens and can be seen by residents as an extension of their private outdoor space. A modest fence or vegetation has been placed around this private outdoor space for privacy. This way, the gardens become part of the community, creating a sense of community among residents. In the communal courtyard, residents can exercise, relax, and meet friends or fellow residents. Biodiversity has also been carefully considered in the design, with housing for bats, swifts, house sparrows, and bees.
Aansluiting met industrieel verleden
De architectuur sluit aan bij het industriële verleden van het gebied en krijgt tegelijkertijd een nieuwe identiteit met lichte terughoudende kleuren en zo veel mogelijk glas. Aan de straatzijde komen stoere blokken met een stedelijk karakter en een mix aan materialen (baksteen, composiet, aluminium en hout). De binnentuin gevels krijgen een ietwat zachtere look met veel groen aan de gevels. Elk blok krijgt een eigen uitstraling met een uniek karakter: de één is stoer met een spel van balkons boven elkaar en de ander is strakker qua vormgeving met groene gevels. Samen vormt dit een prachtige eenheid, verbonden door de groene collectieve binnentuin.
- Program
- 213 apartments, 25 ground-floor homes, restaurants, and a parking garage
- Location
- Cartesius, Utrecht
- Client
- Ballast Nedam Development
- Parties Involved
- Ballast Nedam West, Pieters Bouwtechniek, Traject, H.Ek, Peutz, Donkergroen
