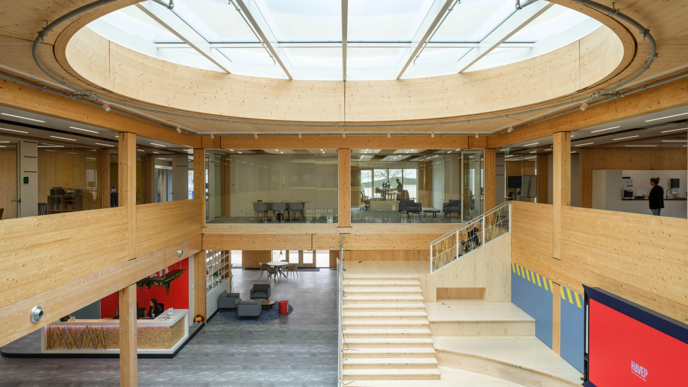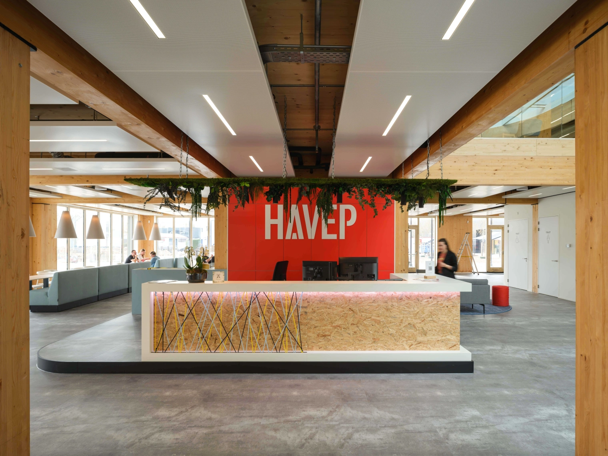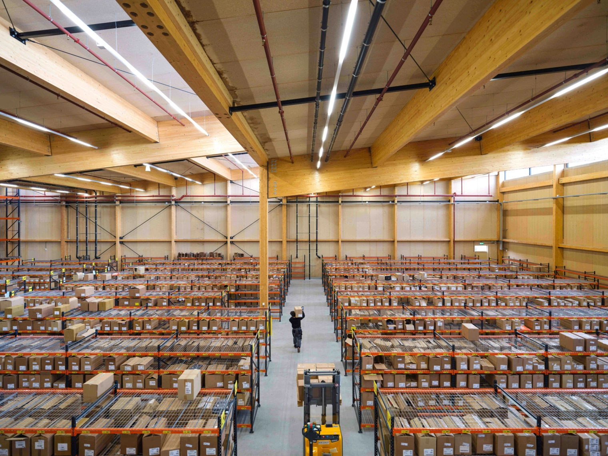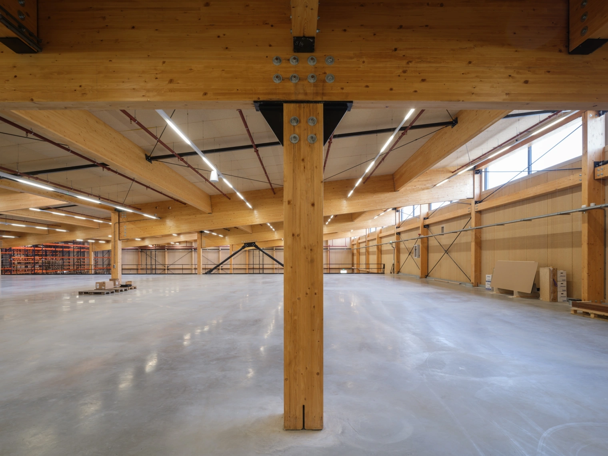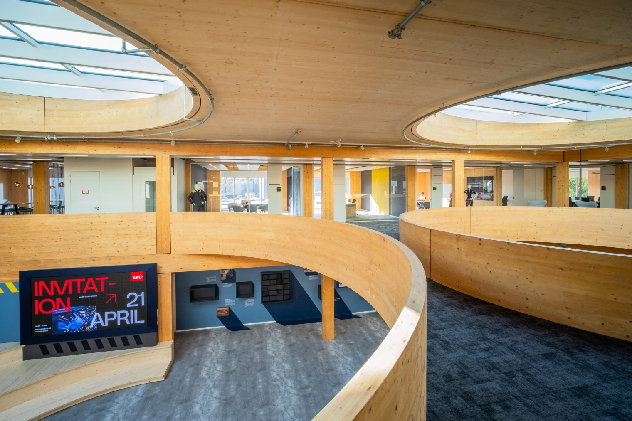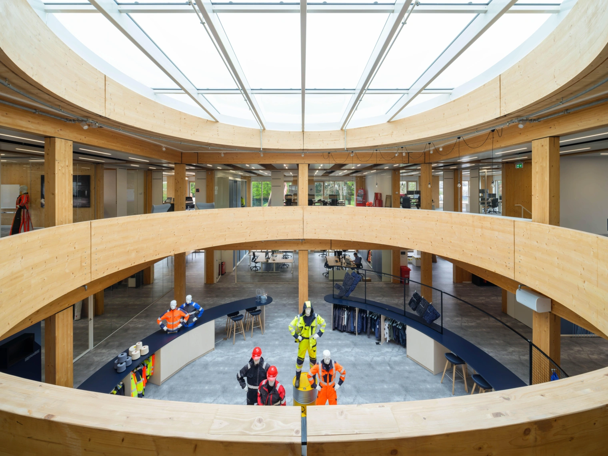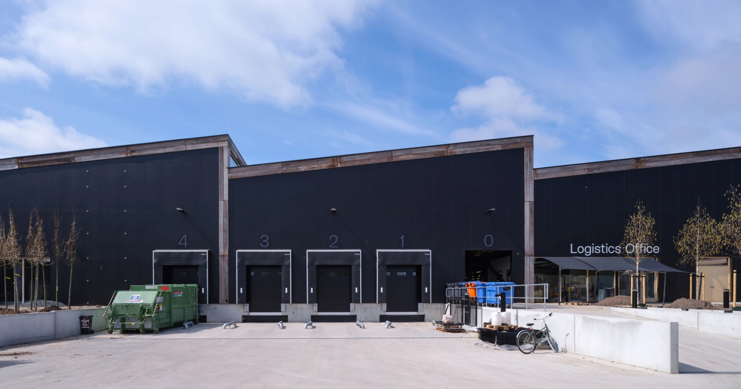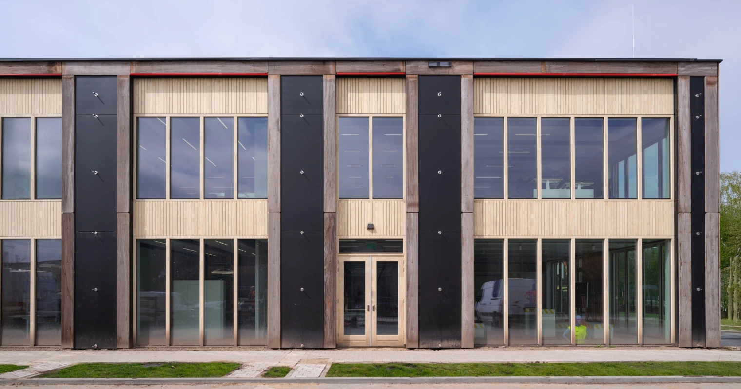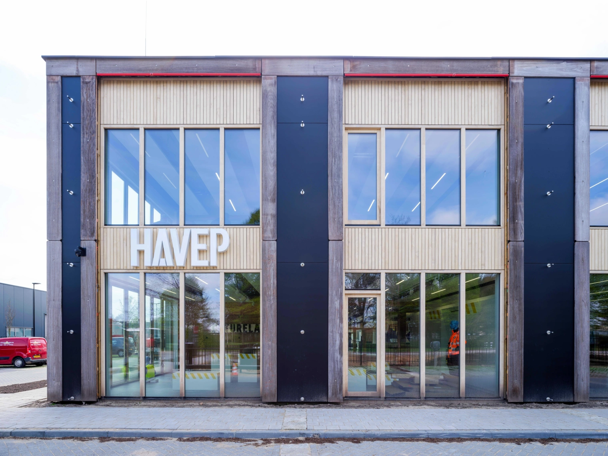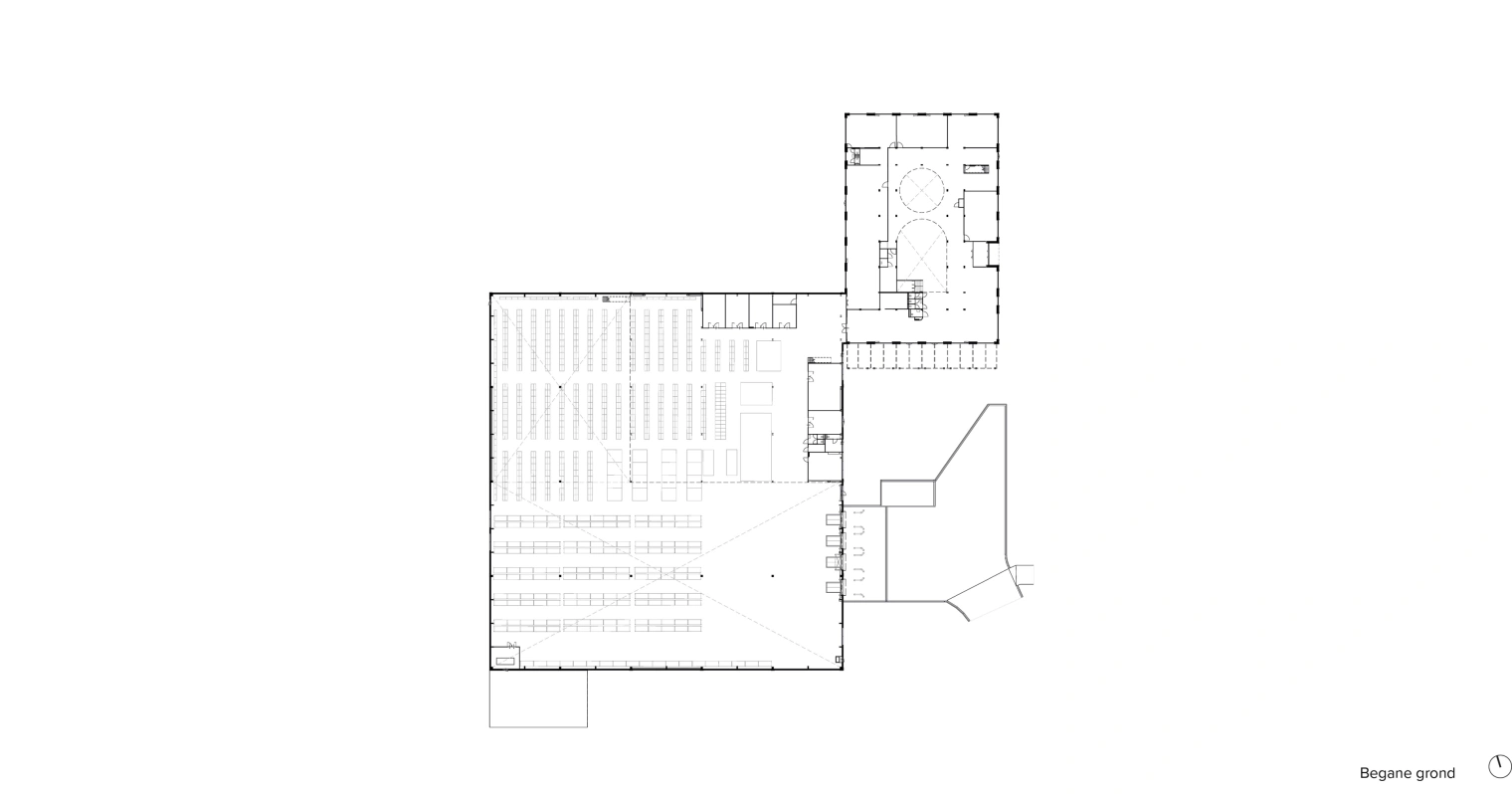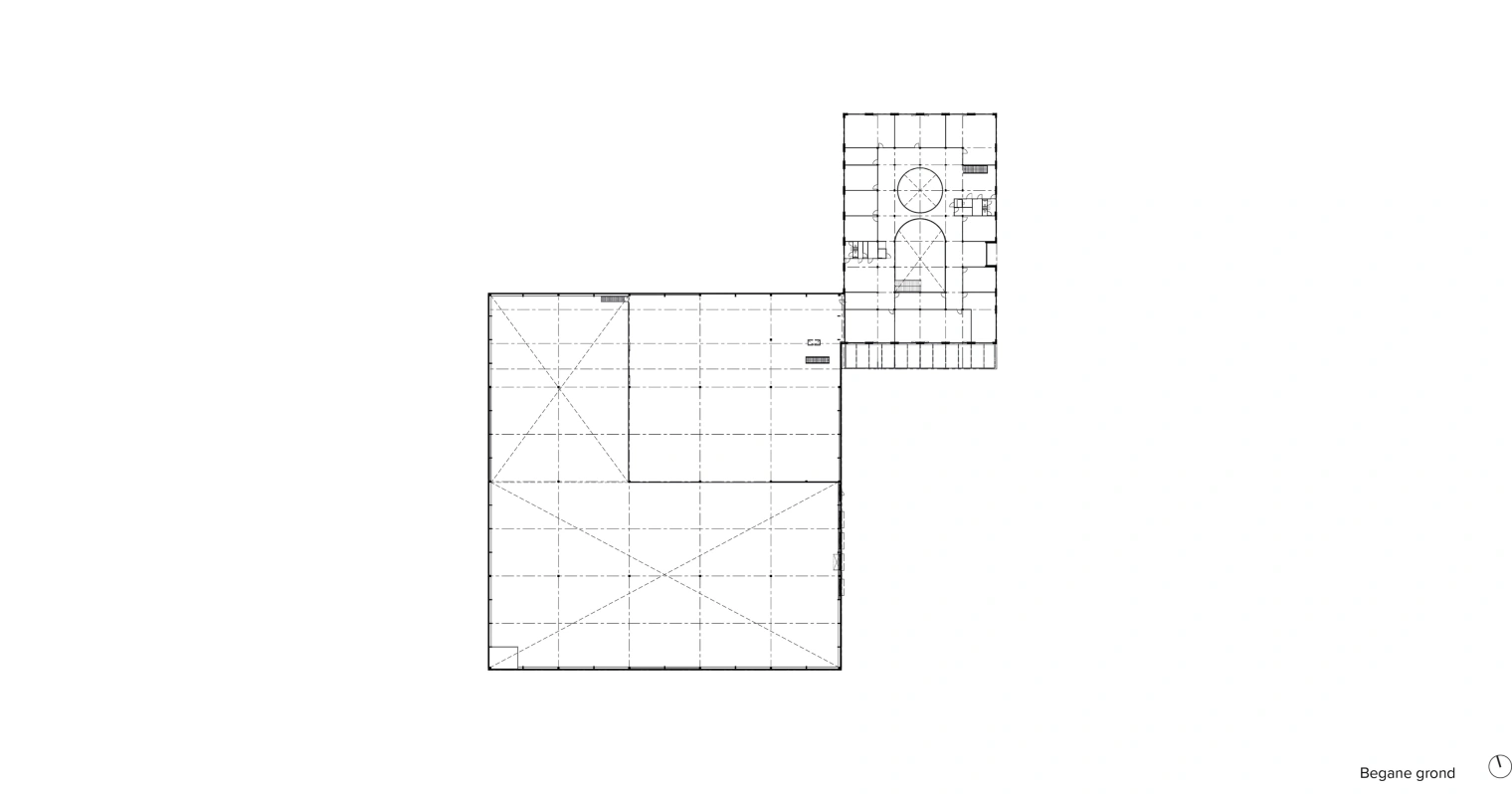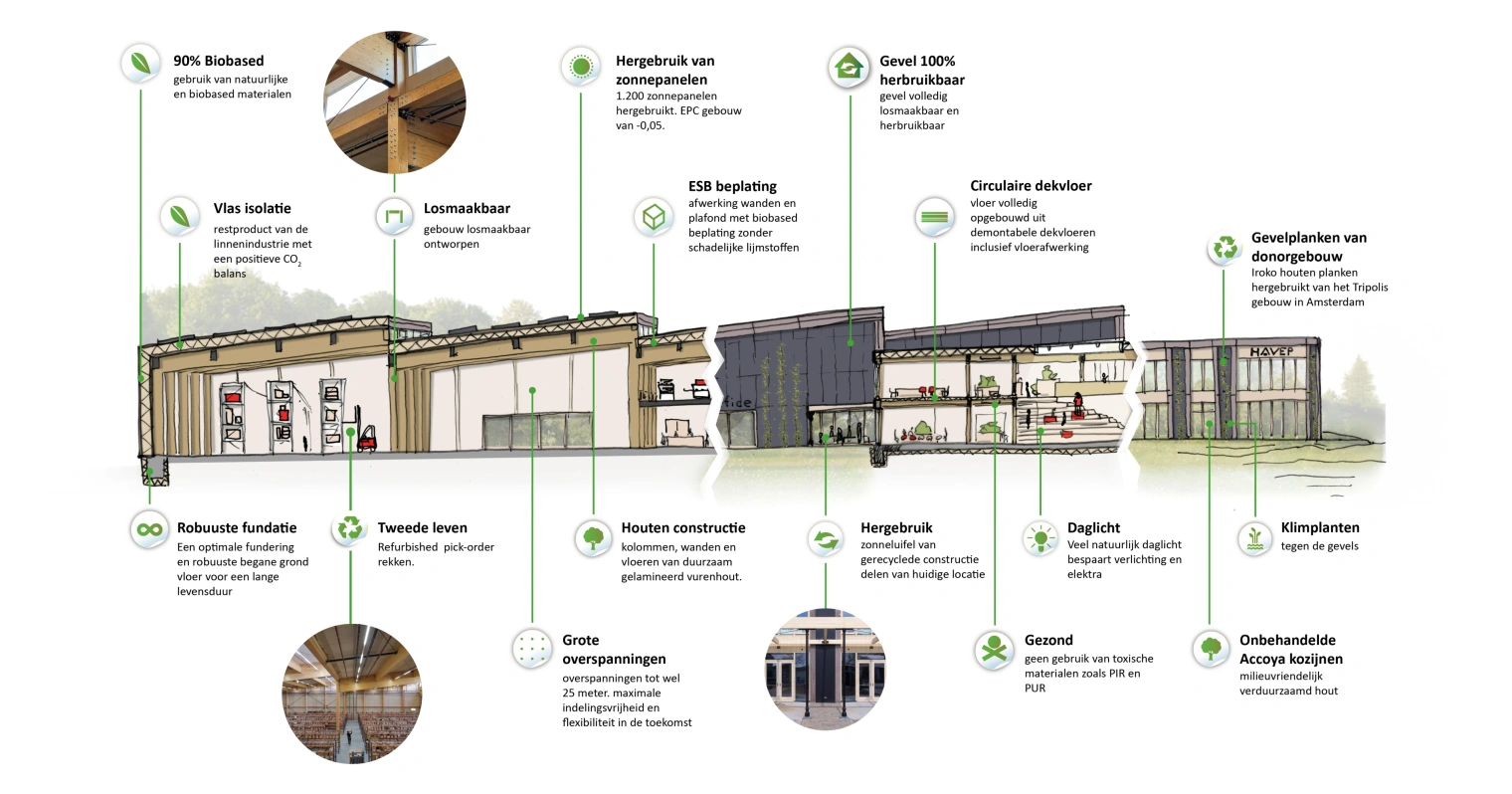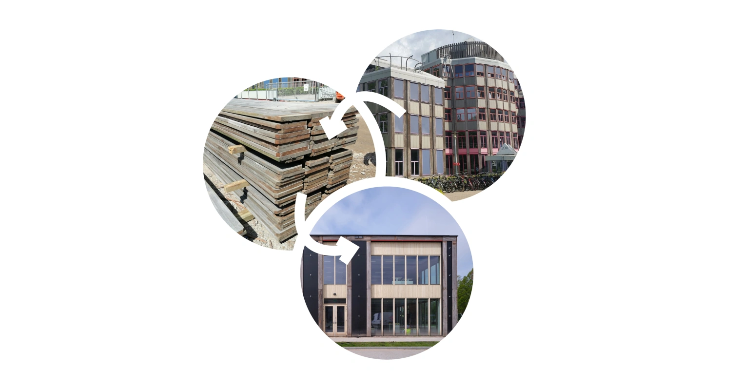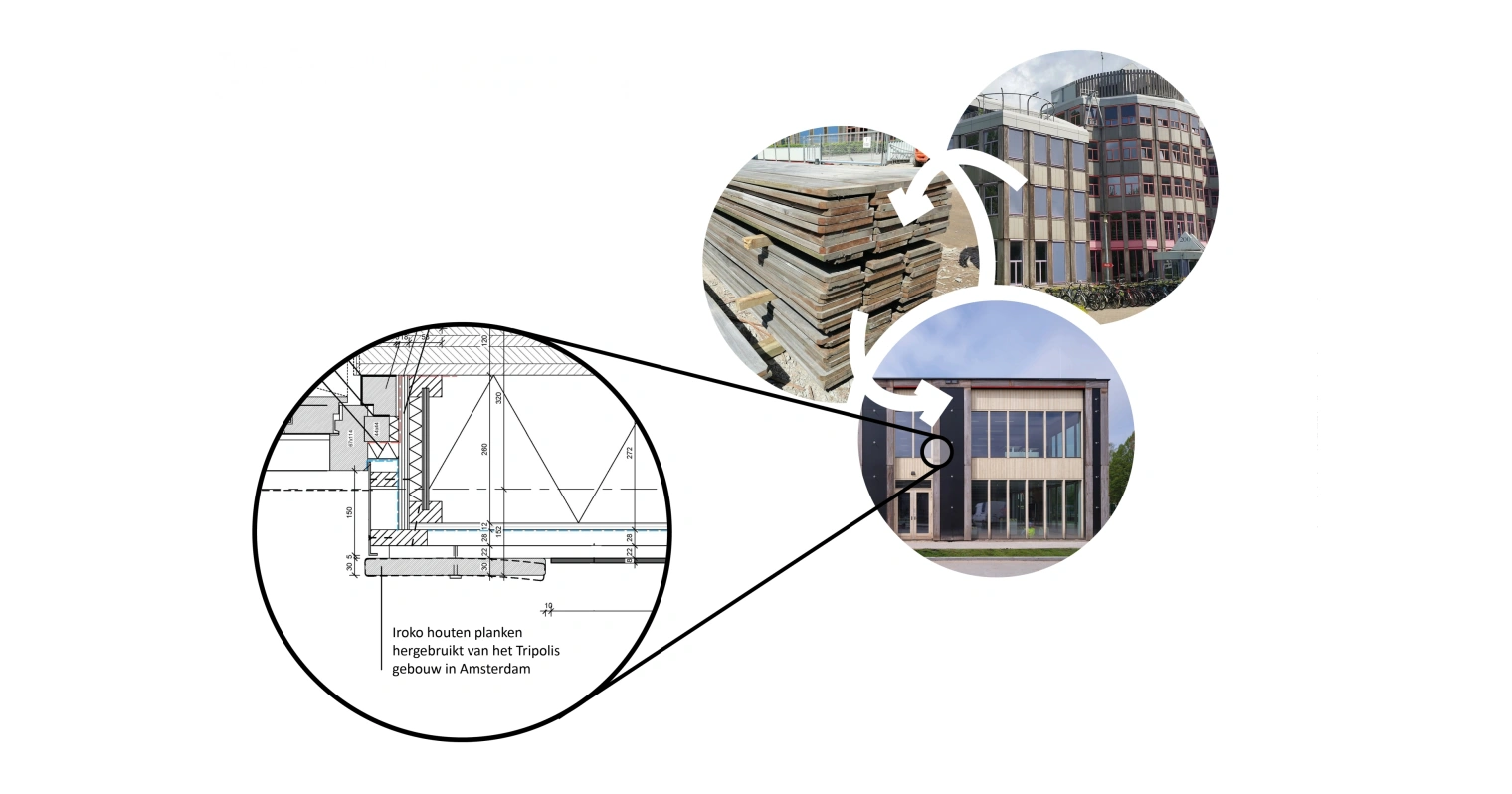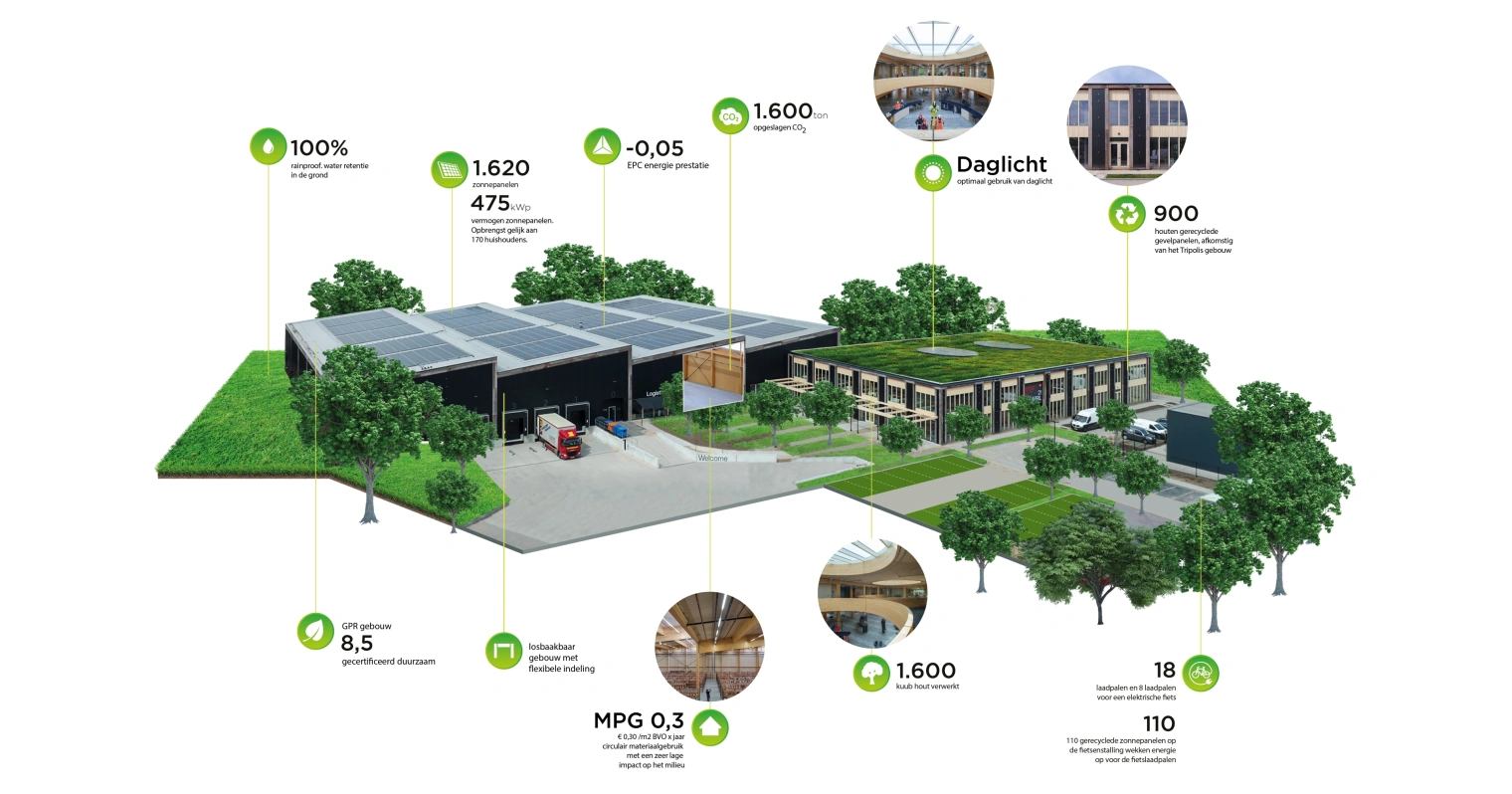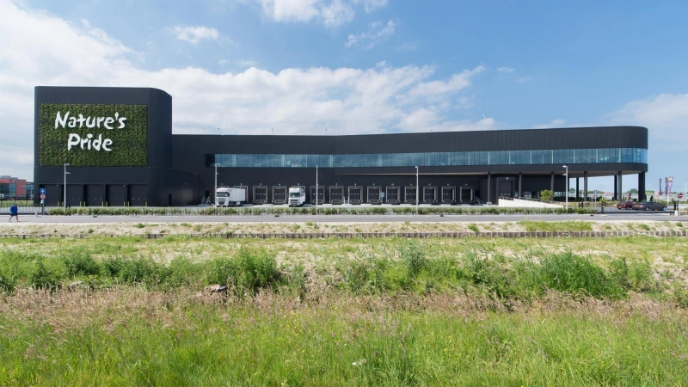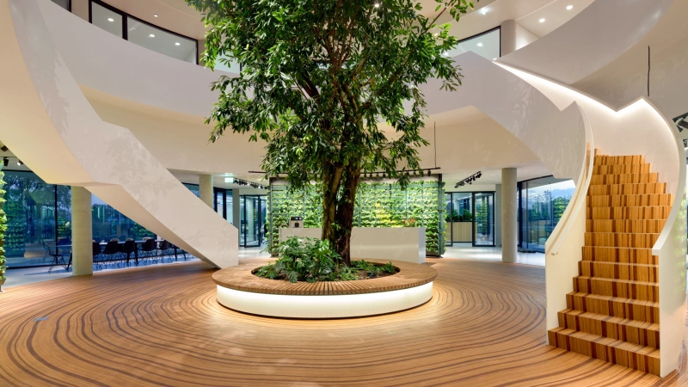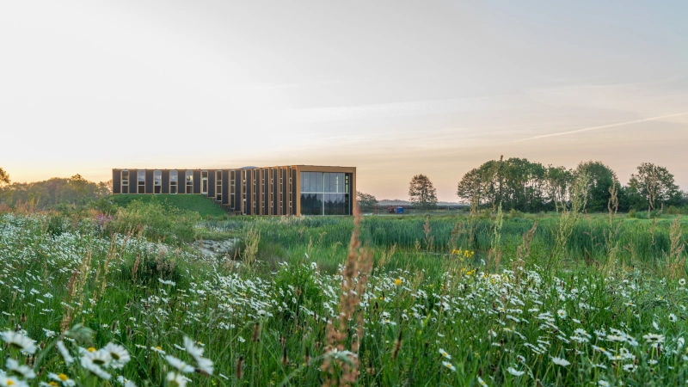HAVEP
Back to overviewIn 1865, Hendrik van Puijenbroek founded the H. van Puijenbroek company with a starting capital of 1,500 guilders. Today, 150 years later, HAVEP has grown into one of the largest players in the Netherlands in the field of sustainable workwear. Still in Goirle, where the company established itself in 1888, HAVEP commissioned Paul de Ruiter Architects to design a new headquarters and warehouse that both honors its rich heritage and reflects the company's strong sustainability ambitions.
Healthy Pavilion in a Green Setting
Havep's new headquarters brings all its business functions together under one roof in a healthy, flexible, and future-proof building. The project comprises a 3,000 m² main building and a 6,000 m² warehouse. The main building houses a Texperience Center, a studio, and a restaurant on the ground floor. The upper floor offers offices connected to the ground floor by two circular atriums, encouraging interaction between all departments. The adjacent warehouse features a characteristic sawtooth roof (shed roof), a nod to Havep's original factory building from 1888. The design embraces circularity and biobased construction methods. Natural daylight, views of greenery, and a well-thought-out floor plan with a staircase in the atrium encourage movement, interaction, and well-being. From day one, the building has been energy-neutral. The warehouse's shed roof maximizes solar energy generation on the south-facing slopes and allows indirect daylight from the north side, preventing overheating. Rainwater is not discharged into the sewer but infiltrated on site.
Construction techniques and material choices
The old Havep building was dismantled sustainably, allowing sections to be rebuilt elsewhere. Various light fixtures and electrical wiring were reused and reinstalled in the new building. The sun canopy was also made from recycled structural components from the old Havep building. The new building was designed to be fully demountable, with a prefabricated and detachable hybrid timber structure consisting of glulam columns and beams, and CLT walls and floors. The warehouse is constructed entirely of glulam. The Iroko wood cladding boards originate from Aldo van Eyck's distinctive Tripolis buildings in Amsterdam's Zuidas district. To incorporate the donor wood into the design, each cladding board had to be individually fitted and finished. All materials used are biobased or fully recyclable, contributing to a low environmental impact score (office: MPG=0.43, GWP=152, warehouse: MPG=0.39, GWP=159). Thanks to its modular design and flexible building services, the building can be easily adapted in the future without demolition. Havep also actively shares its story: regular tours and storytelling sessions are held on the site to highlight the building's sustainable features.
- Program
- Office and distribution center
- Location
- Goirle
- Completion
- 2022
- Client
- VP Capital, HAVEP
- Parties involved
- P&H consultants, Hurks, Consultancy and Design Agency Geert Janssen, Luning engineers, Batenburg, Megens, Wijnen, DENK-W!, DGMR engineers, BIS Econocom, Boost Logix, VKP, Arcon
- Photography
- Ossip van Duivenbode, Thomas John Kuerten
- Awards
- Nominated for the Built by Nature Prize 2025, winner of the Timber Construction Award 'commercial timber construction & public award' 2022, winner of the Cobouw Sustainability Award 2022, nominated for the ARC22
