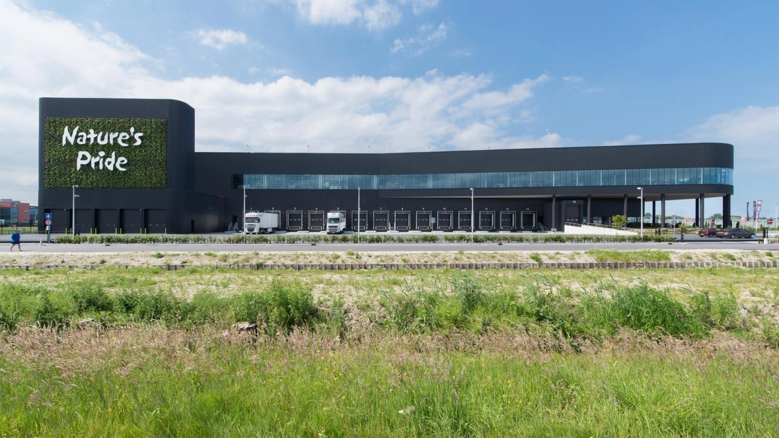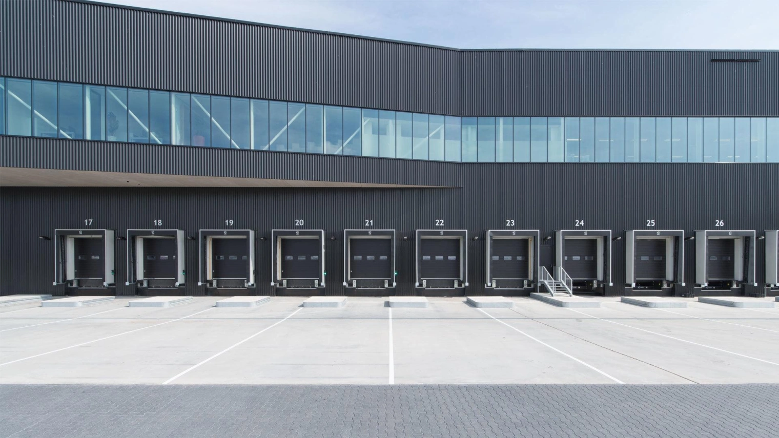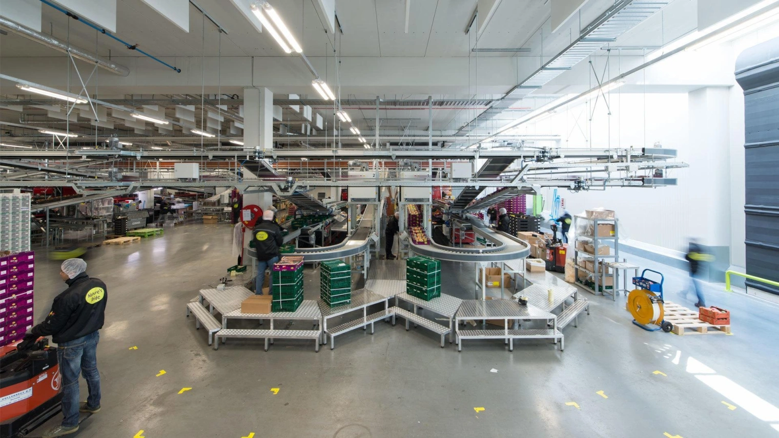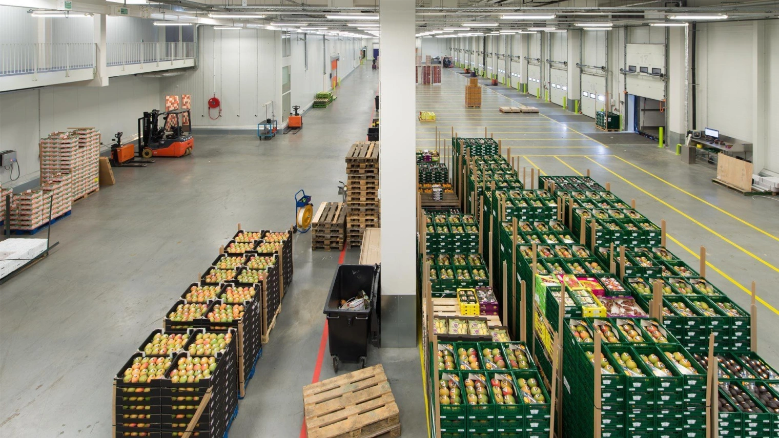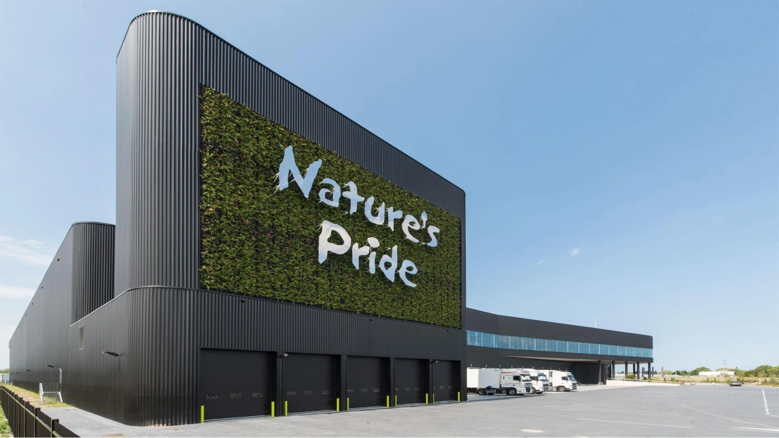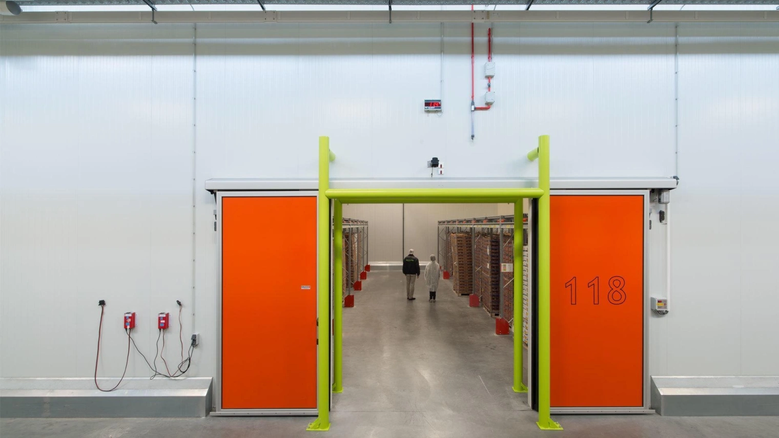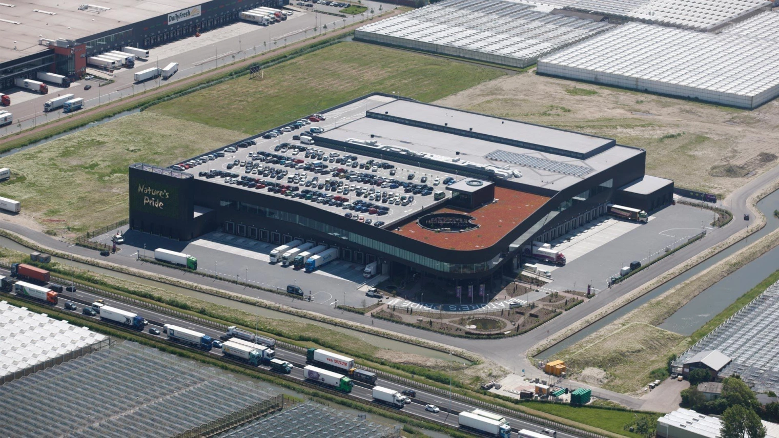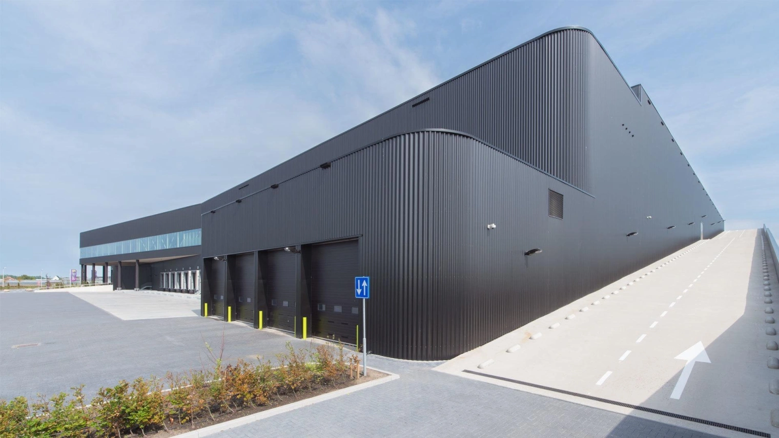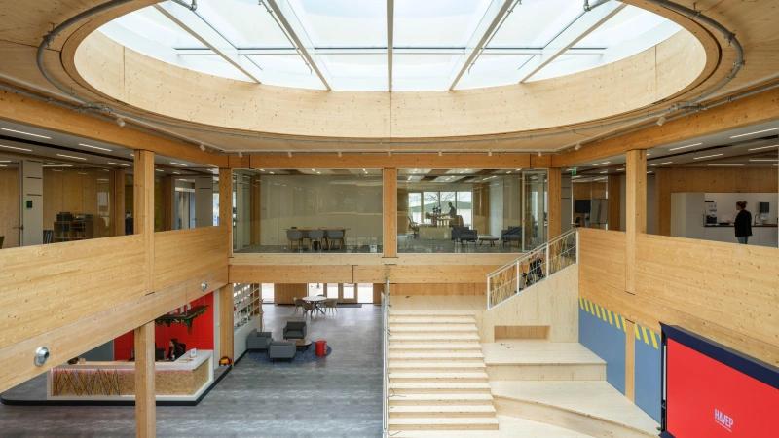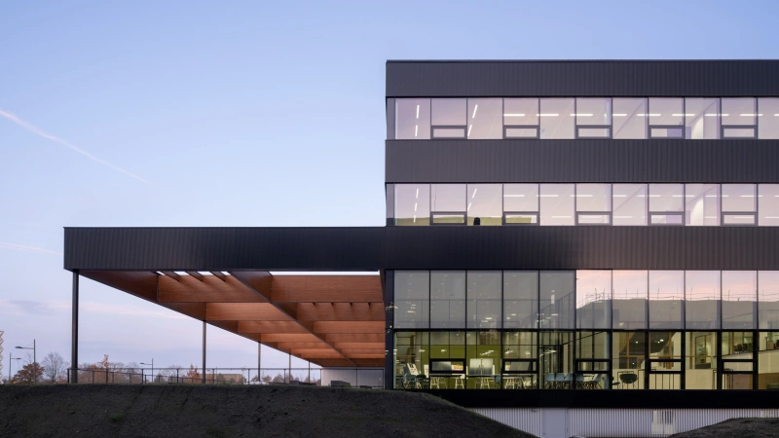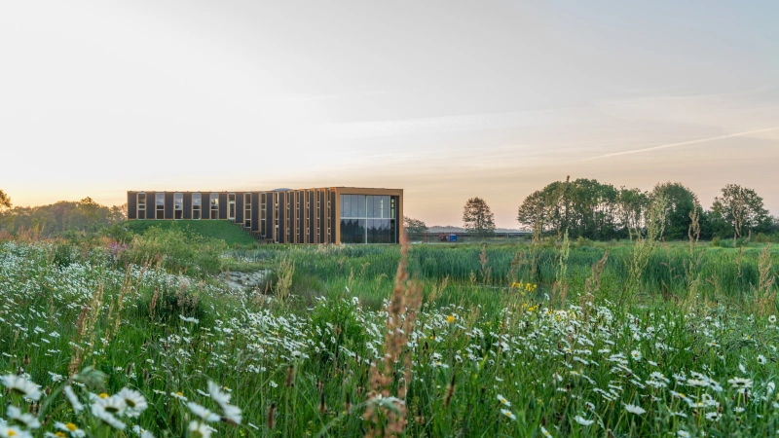Nature's Pride
Back to overviewFor Nature's Pride, one of the Netherlands' largest importers of exotic fruits and vegetables, we designed a sustainable distribution and processing center in Maasdijk. With its BREEAM-NL Excellent certification, the building is among the top 5 most sustainable distribution centers in Western Europe.
A logistics machine where fruits and vegetables arrive and depart
We designed the building as a transition zone for products that are brought in via fourteen loading stations on the north side and then removed via fourteen loading stations on the east side. Behind the reception area is the unpacking zone. These items are then either stored on the ground floor or transported to the first floor, where the packing and repacking department is located. This is also where the ripening cells are located. We placed the packing and repacking department in direct visual contact with the offices on the first floor. Waste processing is housed in the green tower, directly adjacent to the highway.
Ready for the future
Equality, well-being, collaboration, and logistics are the core values of the design. We devised a flexible shell that can be adapted with minimal intervention. Floor recesses can be easily filled, emergency escapes can be relocated, and the floor of the Packaging department is also suitable for heavier loads in certain areas, allowing the entire building, including the office, to be repurposed.
The combination of parking and vegetation on the roof
On the roof, we created space for parking with charging stations for electric vehicles, and for a 2,000 m² green roof with a bee hotel, an insect box, and birdhouses for the swift. Together with the Butterfly Foundation, we designed a butterfly roof garden that is used for research. Rainwater from the parking roof is connected to the sewer system via fuel separators and settling pits. Rainwater from the other roof surfaces is connected to the sewer system via a greywater buffer and discharged into the surface water under the highway. An indoor grey water buffer is used for flushing toilets and cleaning activities.
- Program
- Energy-neutral distribution and processing center and offices
- Location
- Honderdland 611, Maasdijk
- Completion
- 2013
- Client
- Construction company De Vries en Verburg, IMd consulting engineers, DWA, BAM Techniek Regio West, Klimaatservice Holland, Dorst Plumbing, bbn consultants, Van Kempen Refrigeration Technology, BDP Khandekar
- Photography
- Jeroen Musch
- Sustainability certificates
- BREEAM-NL Excellent
