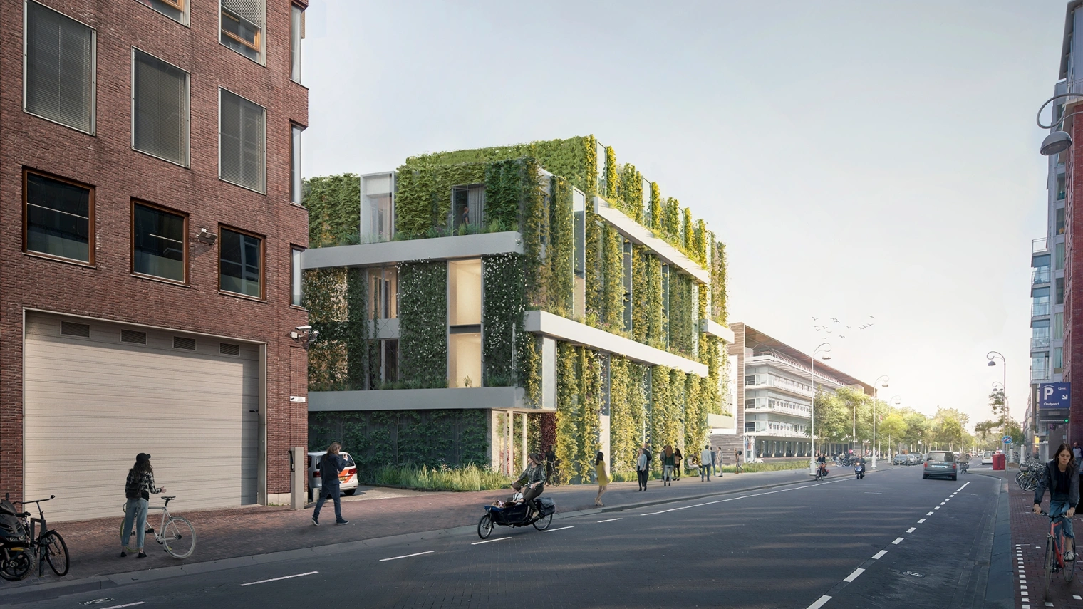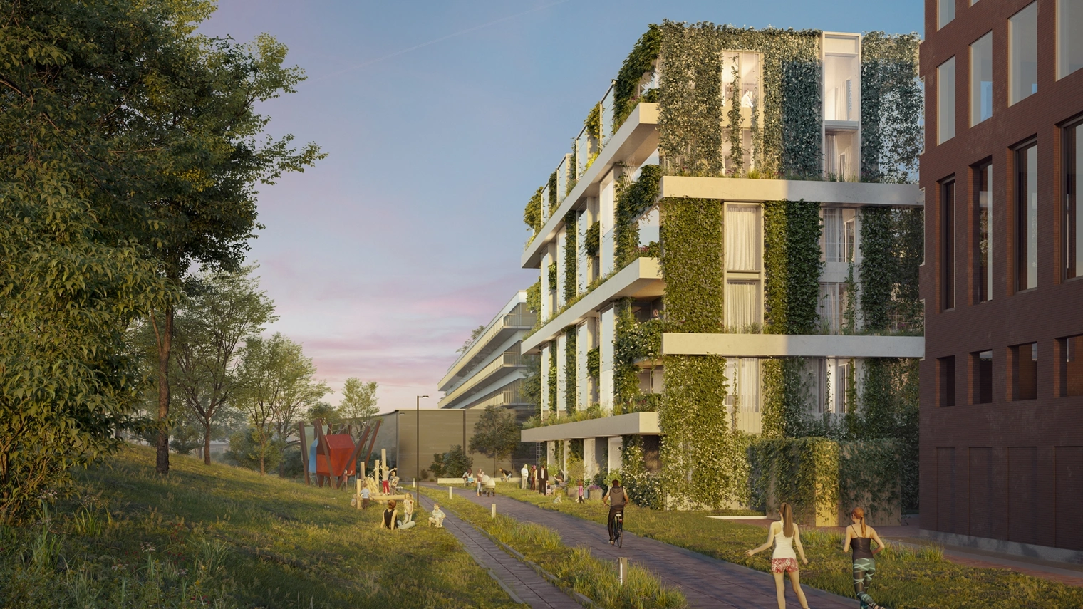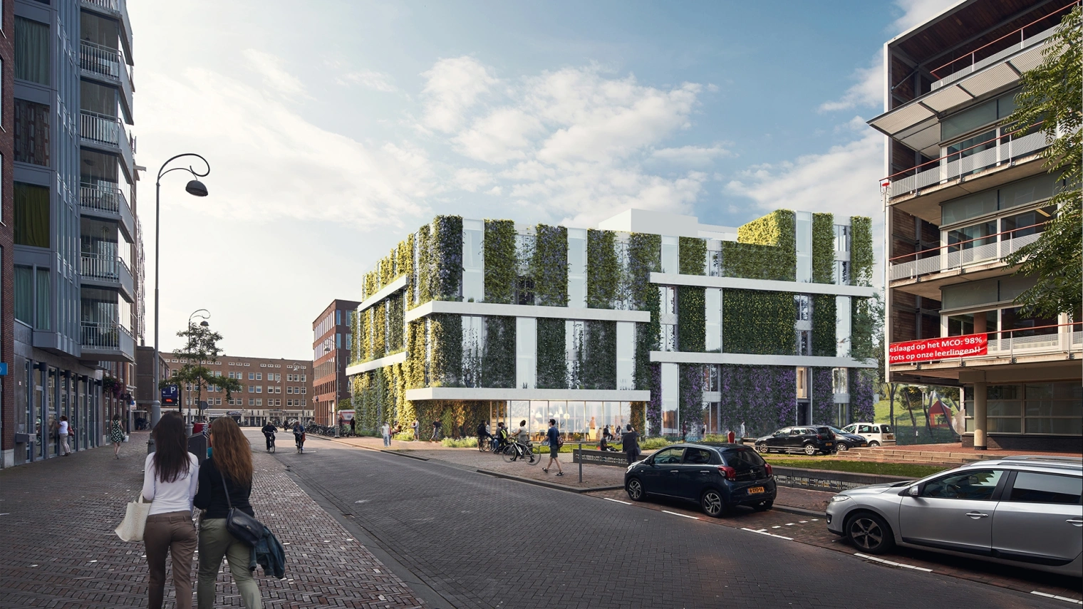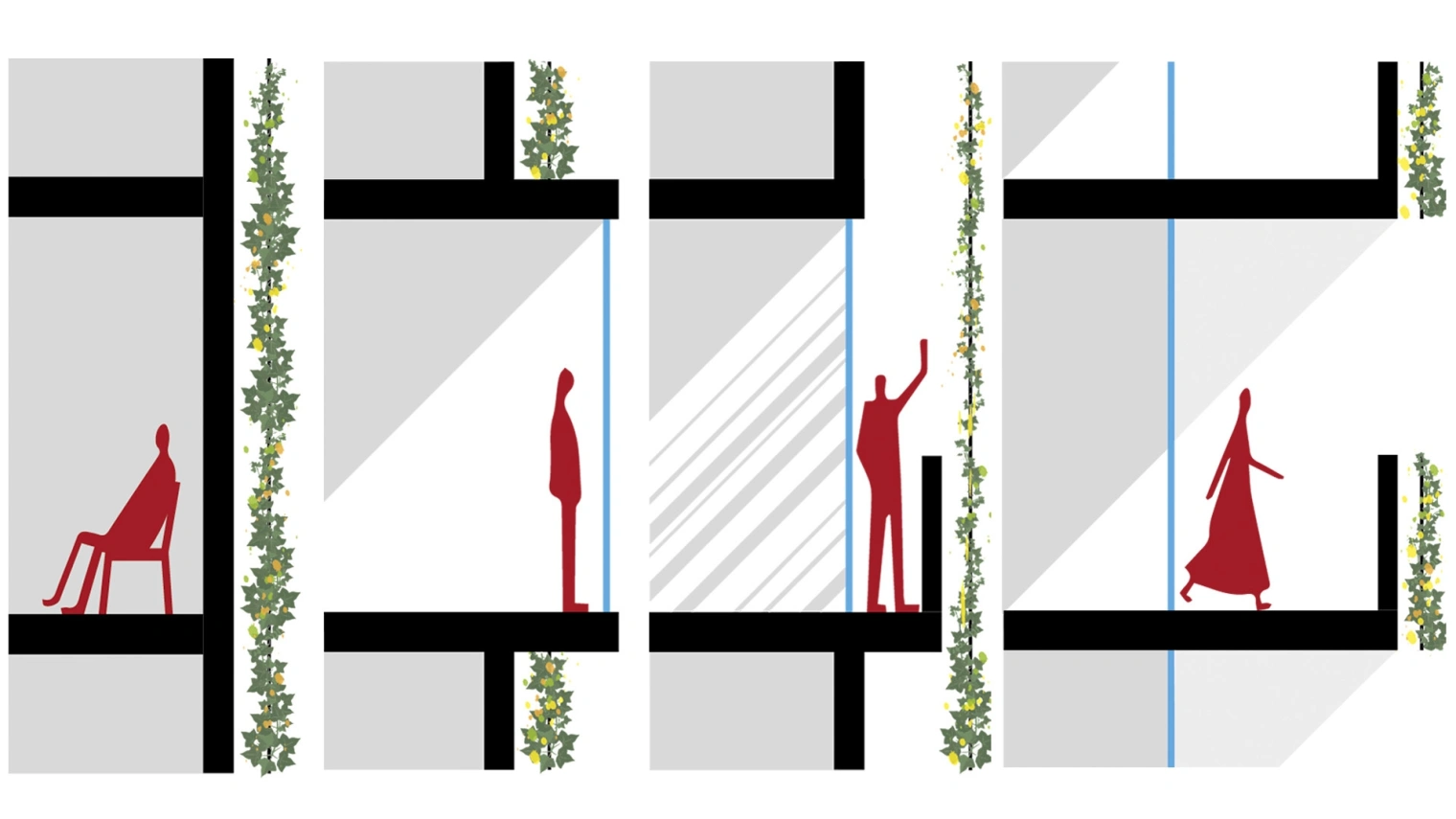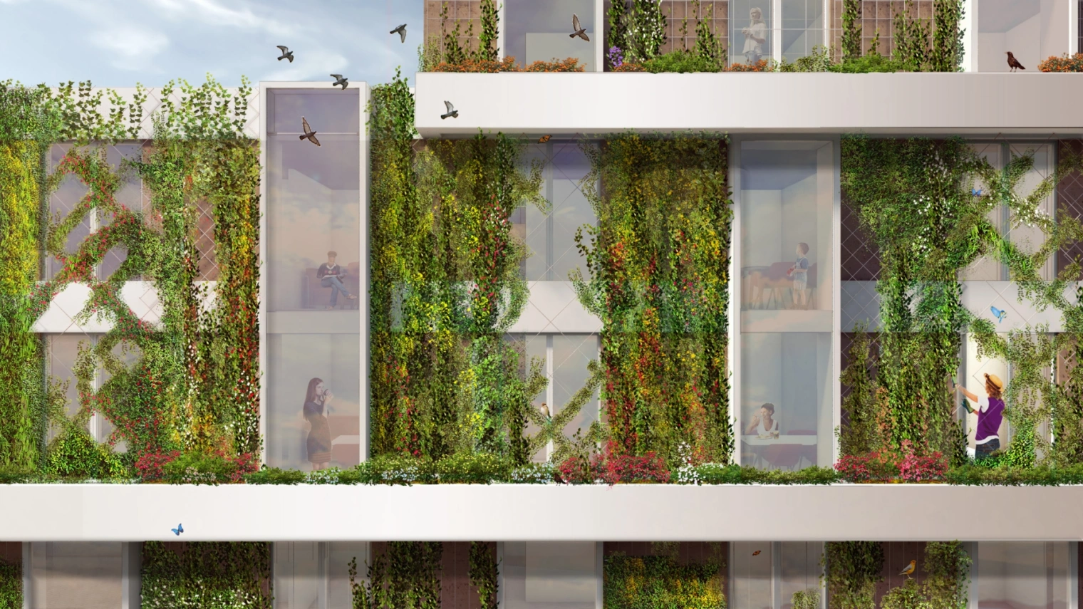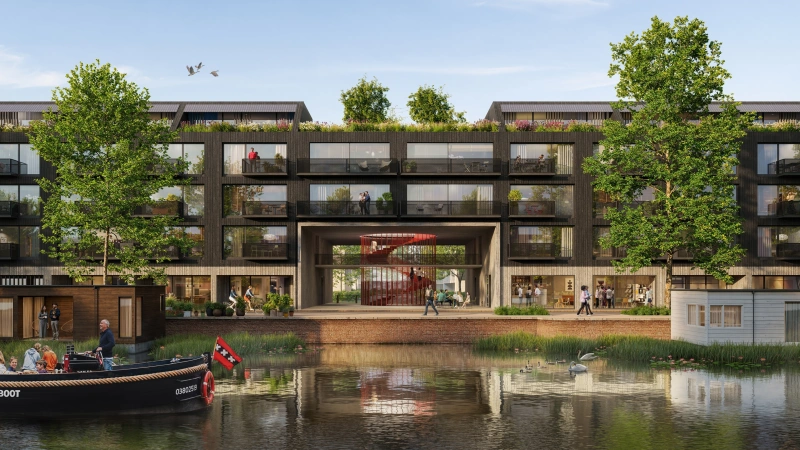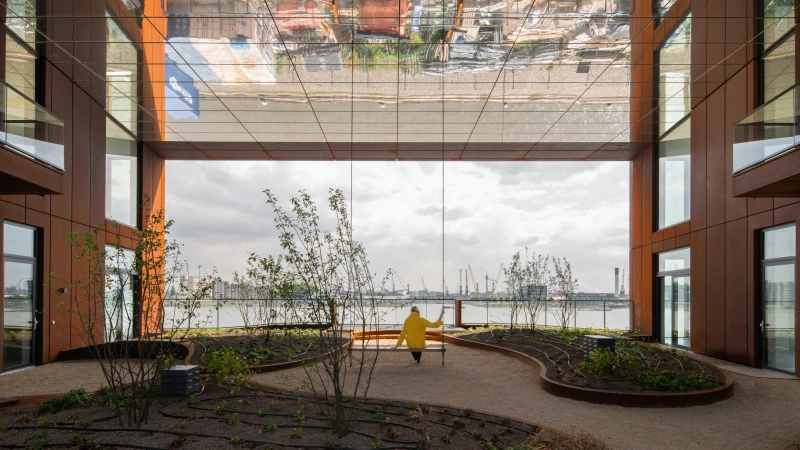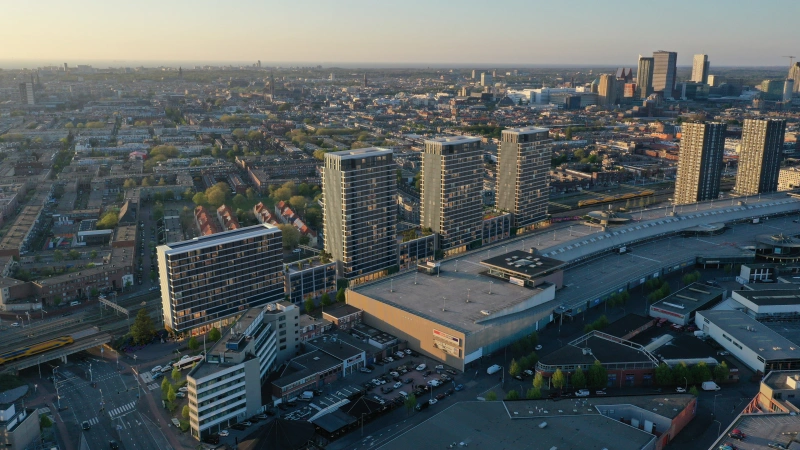Polderblok
Back to overviewJust behind Middenweg in Amsterdam's Oostpoort district is Polderweg 1, an area designated by the municipality as a development site. Paul de Ruiter Architects is developing a complex of 54 rental apartments of various sizes here, commissioned by CBRE Investment Management. The homes in the Polderblok are energy-positive and, thanks to a unique green concept, offer enhanced ecological value and biodiversity.
Connecting Architecture
Oostpoort is a vibrant and dynamic Amsterdam neighborhood with a rich mix of architecture and a wide variety of housing types. The new building is part of a series of existing buildings along Polderweg, each with its own unique character. For example, on one side stands the police station; a sturdy brick building with a grid of rectangular windows. On the other side stands Herman Hertzberger's Montessori College, which features a deep horizontal facade. In the design of Polderweg 1, we seek to connect with these buildings to create a sense of cohesion.
Different Target Groups Under One Roof
The Polderblok will be a home for families, single parents, seniors, and first-time buyers. This means that the various apartments must be truly distinctive, as each apartment must meet a different need. The Polderblok meets this need by offering a variety of apartments. At the heart of the Polderblok is a communal courtyard with a water playground, and the entrance hall also serves as a shared living room.
Stepped U-shape
The building consists of a stepped U-shape with four stories on the Polderweg side, rising to six stories on the Linneusplantsoen side. The corners of the building have been given special attention: for example, the entrance to the bicycle parking facility is located on the side of the police station, and the east-facing entrance to the Polderblok has an open corner overlooking the green inner courtyard. The facade design features an interplay of horizontal and vertical articulation inspired by the adjacent buildings and is given additional layering by the greenery.
A new approach to nature-inclusive building
The residents of Polderweg were actively involved in the design process and had one explicit wish: more greenery in the neighborhood. With this in mind, the design process continuously sought to find the balance between nature and architecture: "How do you create a building where people feel at home while simultaneously allowing nature to flourish?" Simply adding climbing plants or nesting boxes wasn't enough, so together with DS Landscape Architects and De Dakdokters, we explored new applications and techniques. A sophisticated planting plan creates a diverse facade appearance like a patchwork of greenery.
A Green World Through a Unique Application of Climbing Plants
More greenery offers many different opportunities; it makes buildings healthier and more friendly, increases their ecological value, and strengthens the urban biodiversity of Oostpoort as a whole. The most sustainable way to cover a building with plants is to use climbing plants grown in deep containers specially designed for the Polderblok. The plants grow along a grid of thin climbing wire, which is stretched in a pattern that varies per facade section and determines the growth direction of the climbing plants. A sophisticated planting plan creates a varied facade appearance with different surfaces, like a living and ever-changing green patchwork. Besides nesting sites, climbing plants also provide shelter and food for birds and insects, filter sunlight, reduce noise, and capture particulate matter and CO2. The orientation of the facades and the heights at which different animals live have resulted in a distinctive appearance for each of the four facades. To ensure sufficient daylight and views, the wires at the windows have been omitted, or a different density has been chosen for the projecting bay windows. The plants are watered from the roof, where rainwater is collected and channeled to the planters via a special drainage system.
Green Interior
While the exterior facades are linked to the urban design and the need for a greener, nature-inclusive environment, the interior of the Polderblok focuses on the residents' quality of life. The courtyard garden, adjacent to the communal living room, is a secure, lockable space with a water play area and a gardening area. It offers residents an additional opportunity to relax or socialize.
- Program
- 54 rental apartments
- Location
- Polderweg 1, Amsterdam
- Completion
- 2024
- Client
- CBRE Investment Management, De Maese Woningen B.V.
- Parties involved
- Slokker Bouwgroep B.V., Van der Vorm, Wolf Dikken consultants, Buro Bouwfysica, DS Landscape Architects in collaboration with De Dakdokters, Tenderboost
- Photography
- Nomination for the 2024 Zuiderkerk Prize
