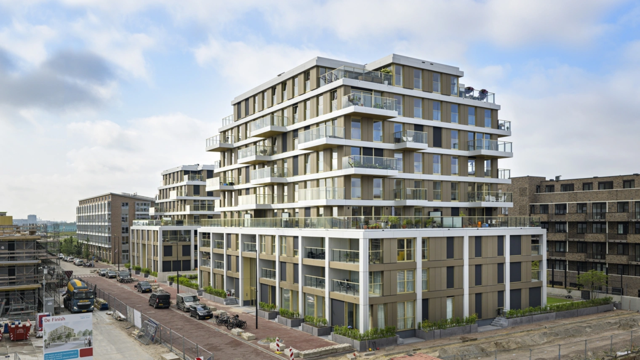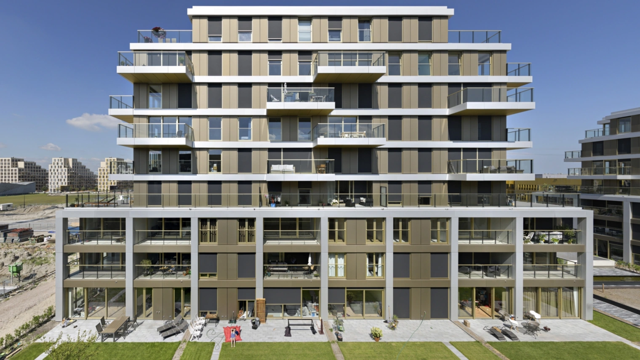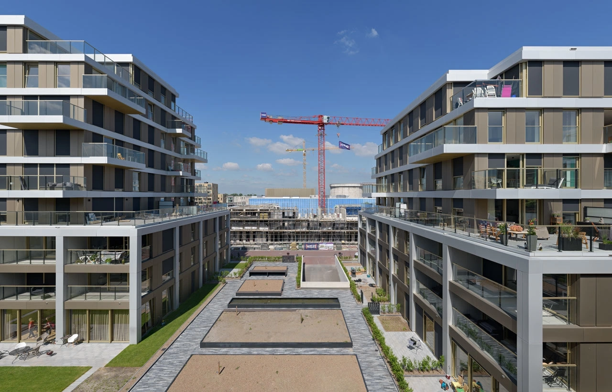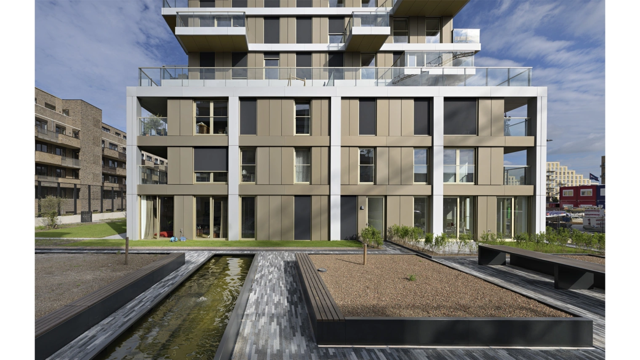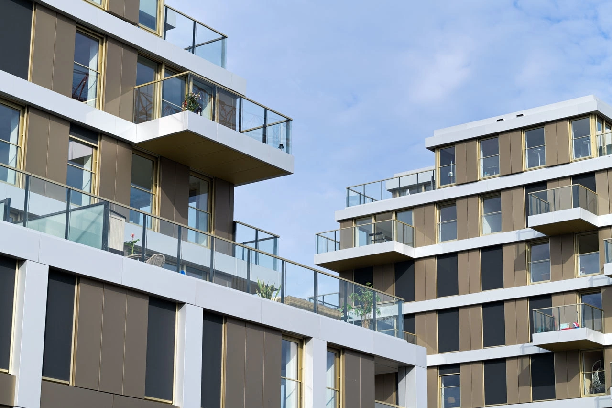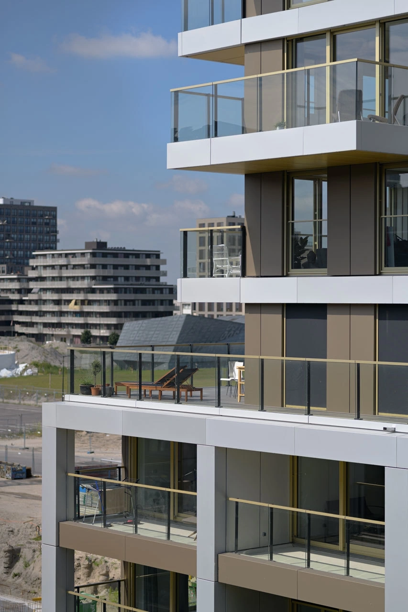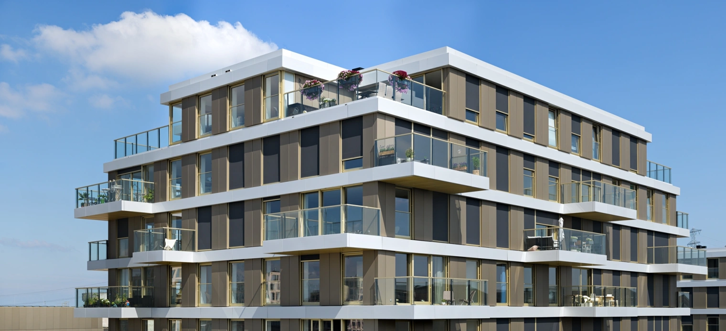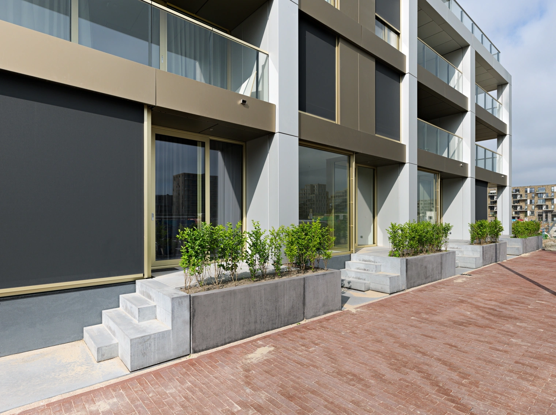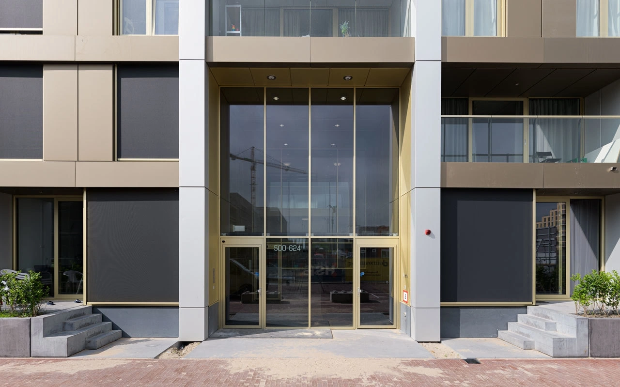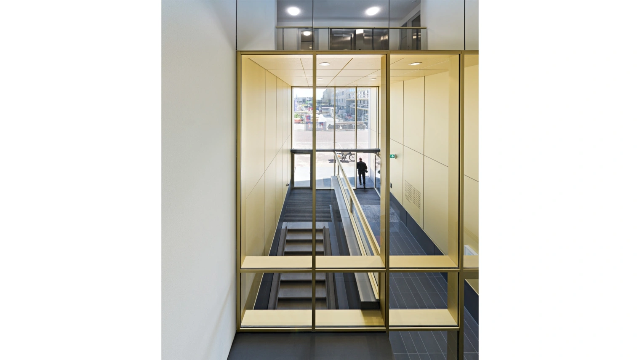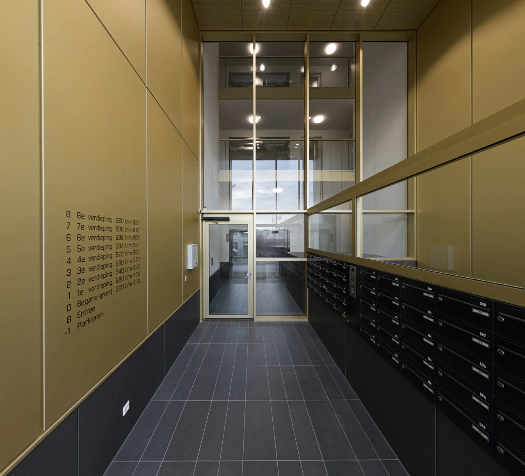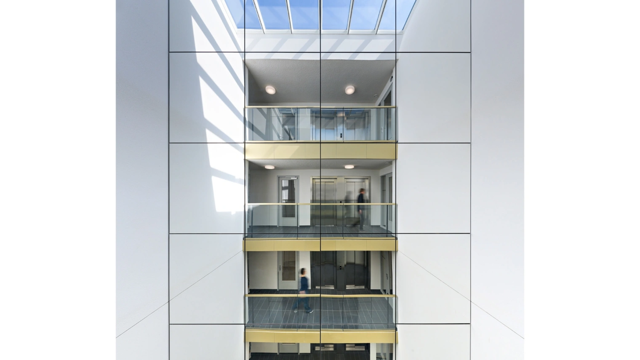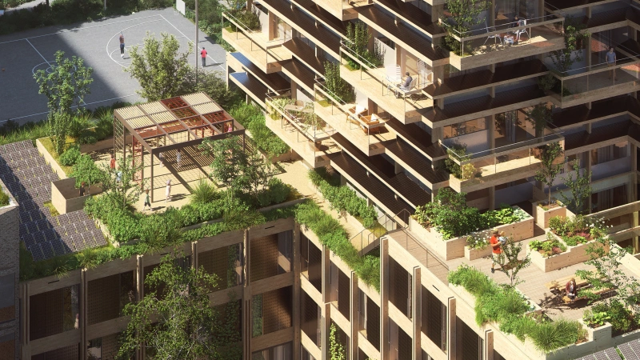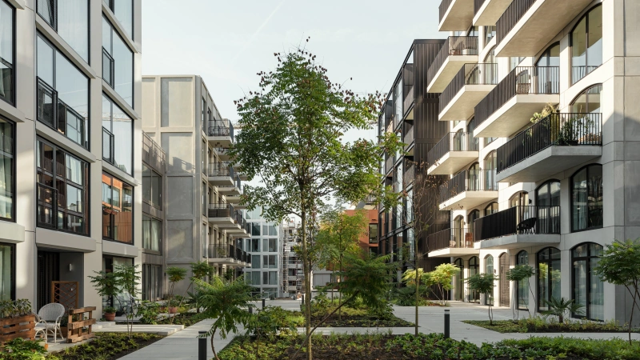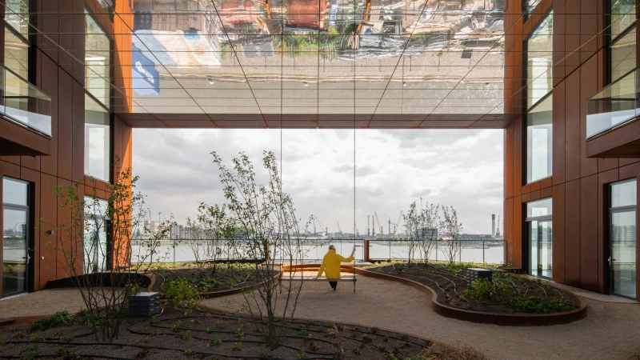The Beacons
Back to overviewIn the east of Amsterdam, the City of Amsterdam is building a completely new urban district: Zeeburgereiland. Situated between the A10 Ring Road for IJburg, the Piet Hein Tunnel, Amsterdam East, and Amsterdam North, the area will be easily accessible within the Amsterdam ring road. Several neighborhoods will be developed in Zeeburgereiland in the coming years, including the Sportheldenbuurt neighborhood, which will soon house more than 10,000 residents. Paul de Ruiter Architects designed two residential blocks in the southeast of this neighborhood, each containing 110 rental and owner-occupied homes. The wide variety of housing types will enhance the surrounding area and ensure social sustainability.
Diverse living qualities for a dynamic residential community
Public space is the starting point of our design. Therefore, we conceived an ensemble of two building blocks, one with owner-occupied homes and one with rental properties of varying sizes. Between these blocks, a safe, green outdoor space is created where a mix of young and old, singles and families, can gather. We placed the parking garage underground, creating more space for greenery. This significantly improves the quality of the outdoor space.
The living building
A dynamic mix of green spaces is reflected in the façade. With our design, we aim to improve the quality of the public space through a wide variety of green spaces. This encourages residents to go outdoors more quickly, which benefits social safety. For example, all plinth apartments have an outdoor space on the green façade with an entrance. In addition, we activate the plinths of both buildings by positioning the apartments around them. The amenities are located in the heart of the building. The bright, panoramic apartments of the upper section are also surrounded by outdoor spaces, creating a vibrant façade. We also use the roof surfaces at different levels to create green outdoor spaces.
- Program
- 110 rental and owner-occupied homes and parking garage
- Location
- Zeeburgereiland, Amsterdam
- Completion
- 2018
- Client
- AM
- Parties involved
- Adams construction consultancy, DWA, BAM Wonen bv (Amsterdam)
- Photography
- Pieter Kers
