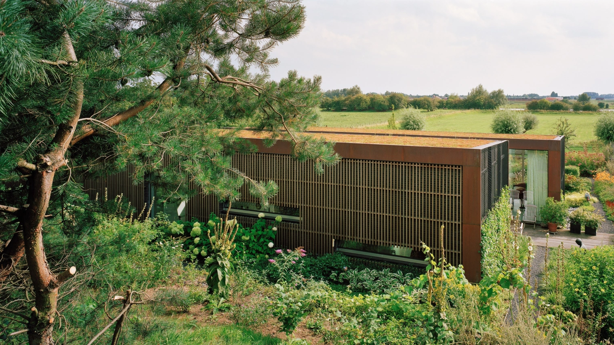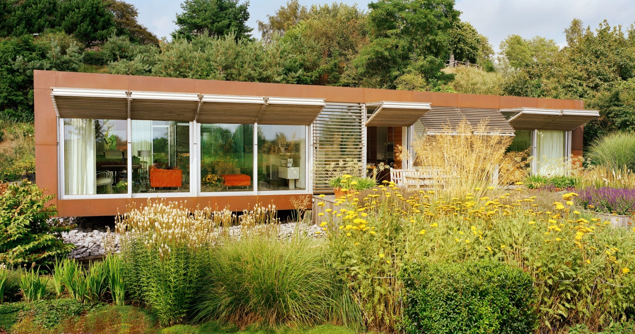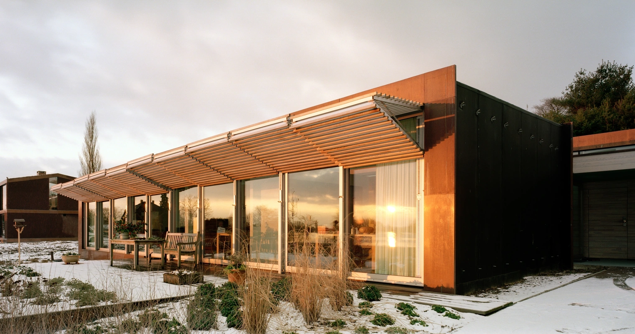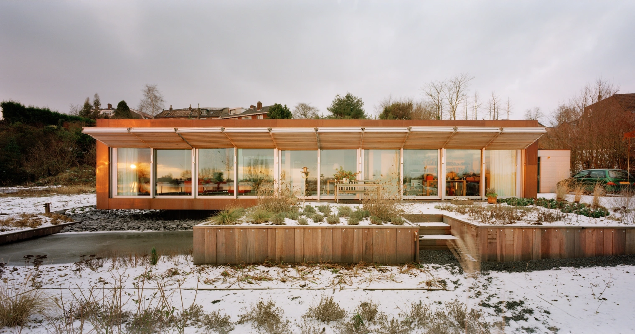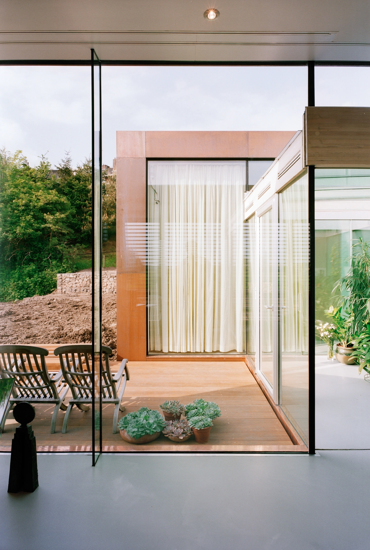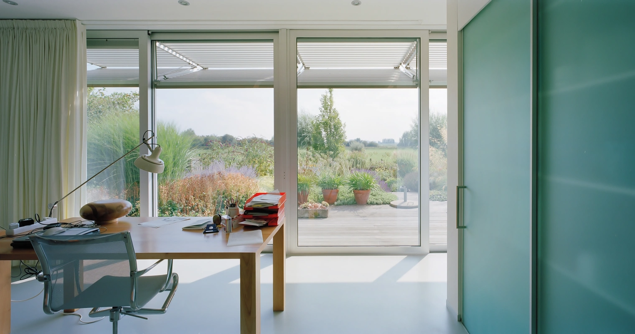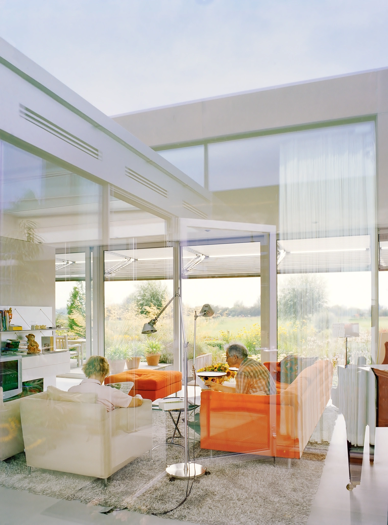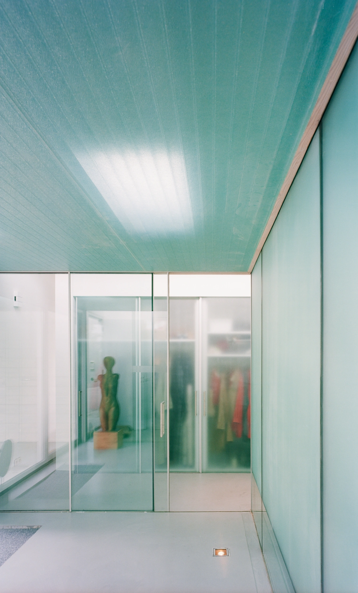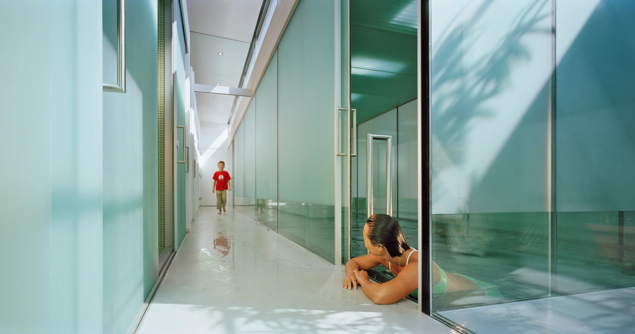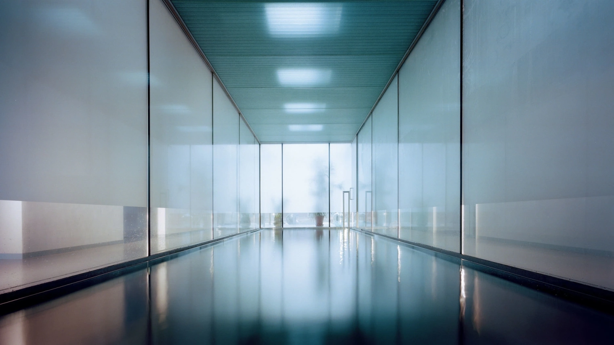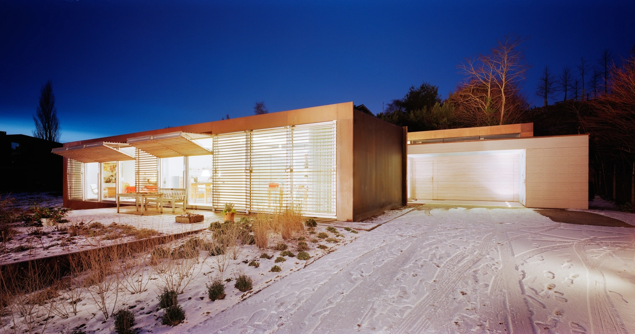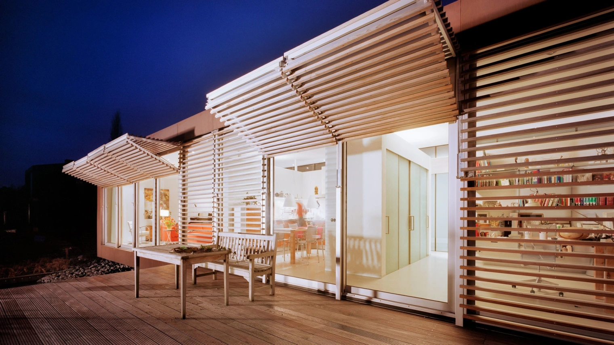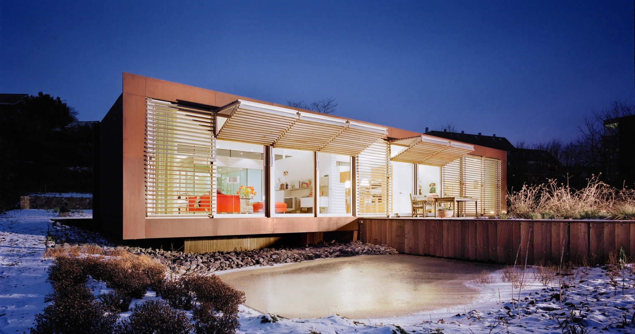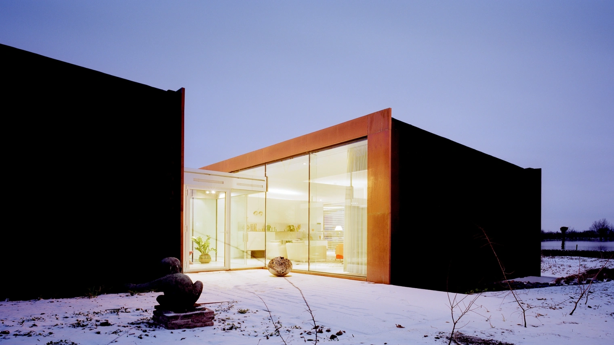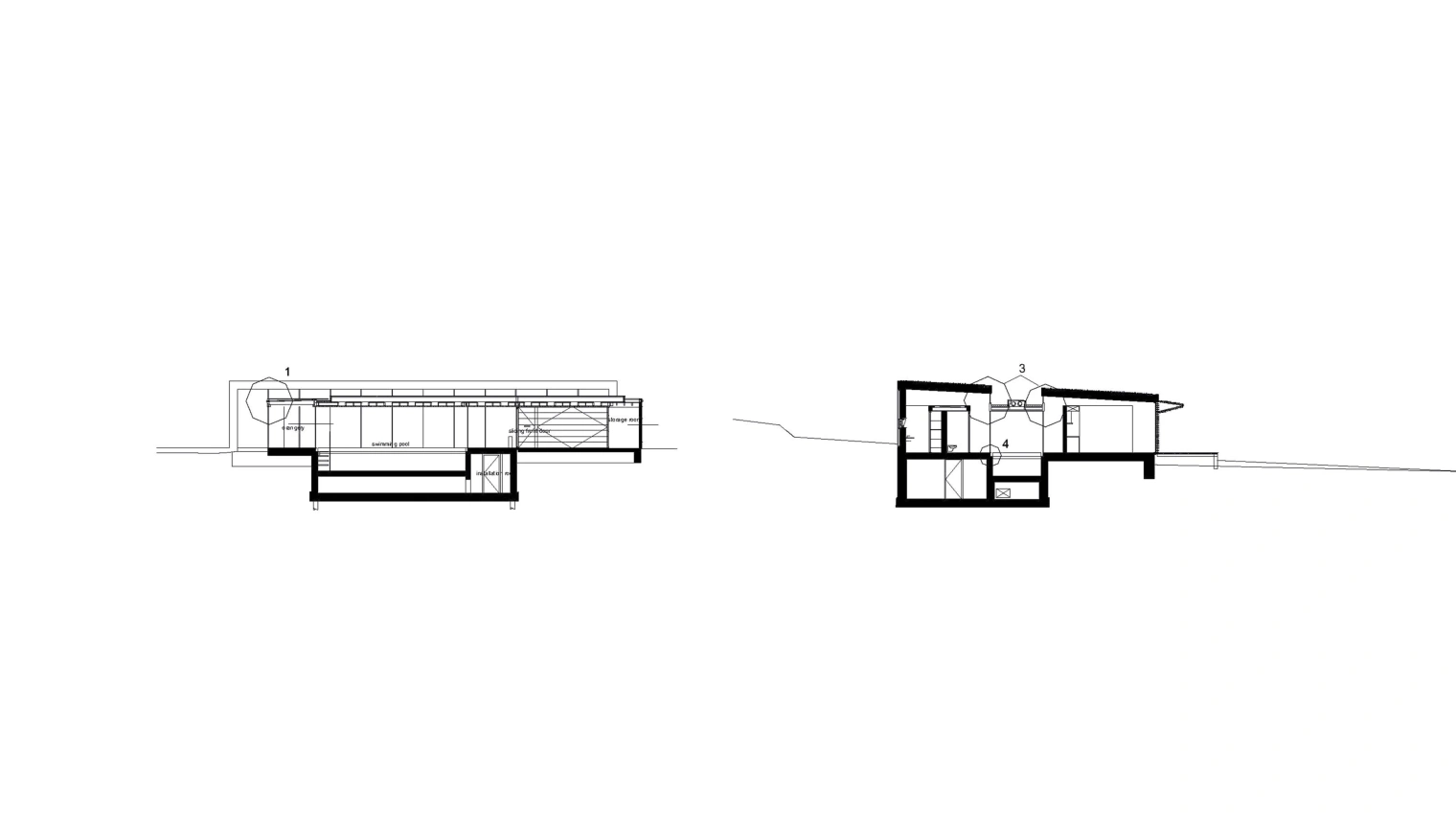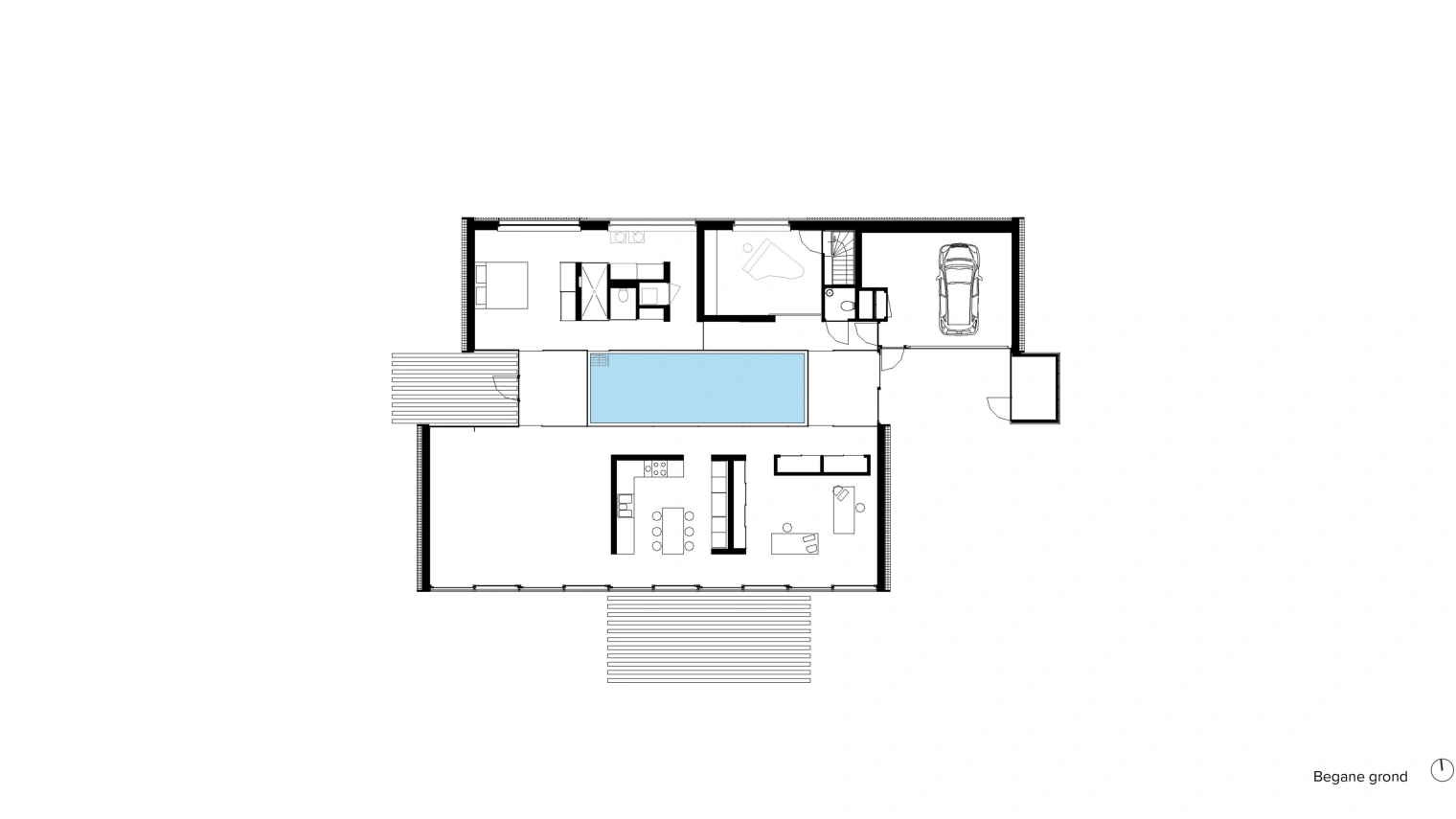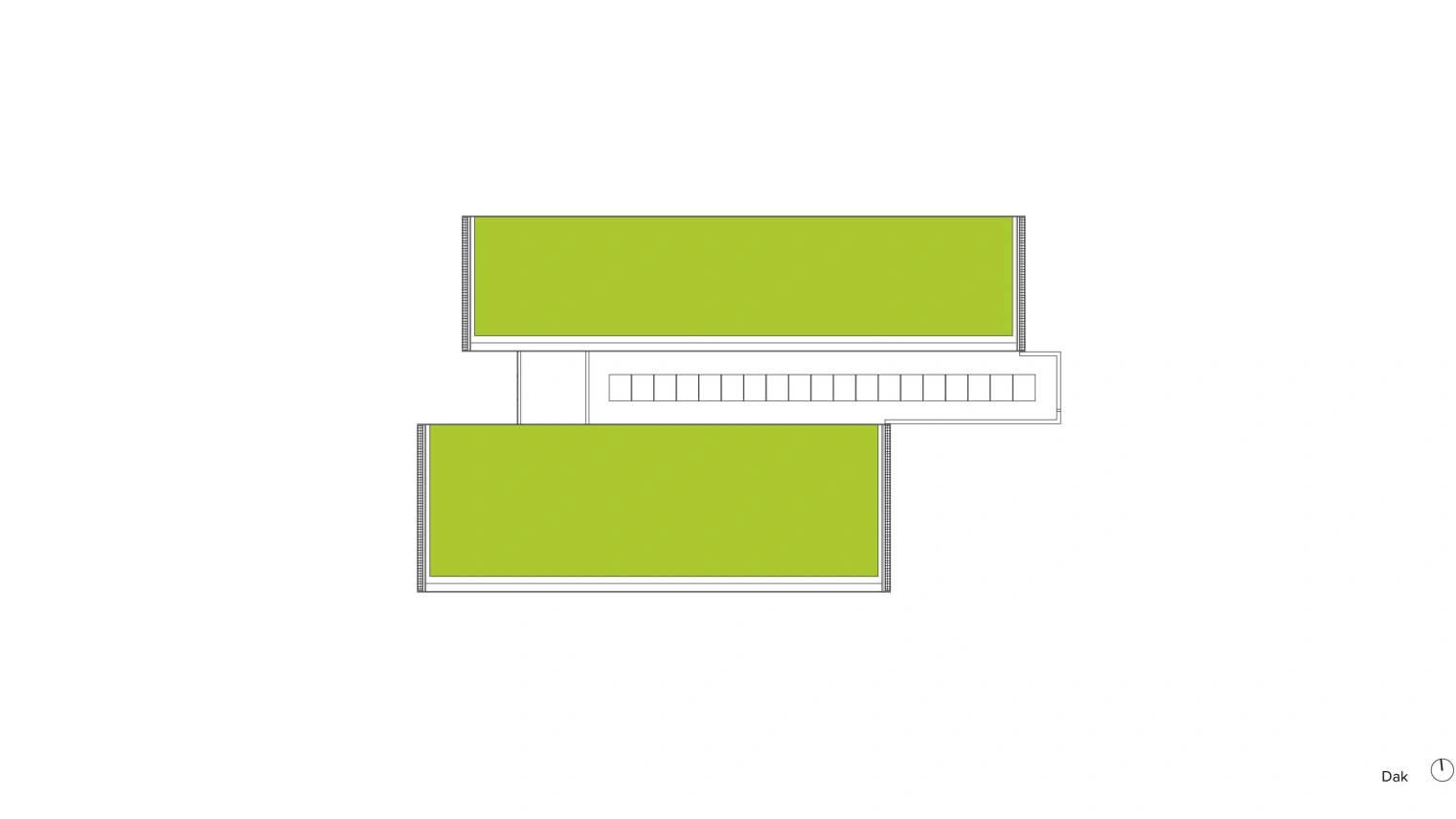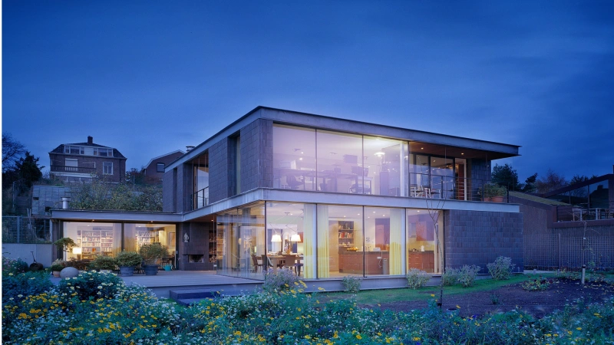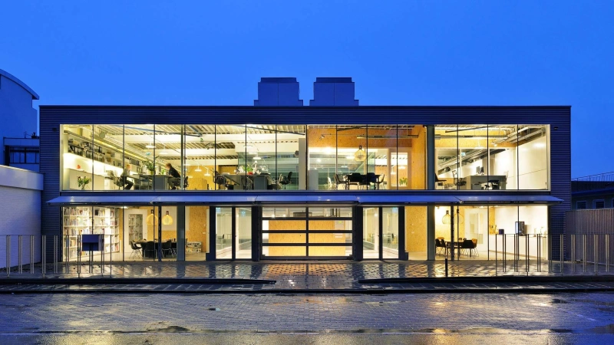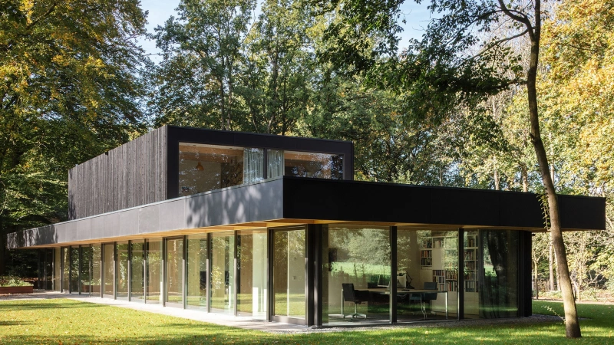Villa Deys
Back to overviewPaul de Ruiter Architects designed Villa Deys, a practical villa where residents can continue to live well into old age. A key goal was to integrate the house with nature, so that it would blend seamlessly with the surrounding landscape and ecology.
One with the landscape
The building is situated on the north side at the foot of the Utrechtse Heuvelrug, and on the south side on the floodplains of the Rhine. This unique situation allows the roof to be perceived as a fifth facade. By covering the roof and side walls (east and west facades) with plants, the three volumes appear to have been lifted up from the landscape. The three volumes are offset from each other, further integrating the building into the terrace-like structure of the 10-meter-high hill behind the house.
Three living volumes
The shape of the house is divided into three linear strips that rise from the landscape. This effect is enhanced by the natural vegetation on the roofs and walls. The three volumes are offset from each other, allowing many windows to be oriented towards the surrounding nature. The swimming pool forms the heart of the house, while the connecting living spaces flow spatially into one another.
Advanced sustainable installation
The advanced installation system, combined with the pool, is highly energy-efficient. The installation design, combined with the construction method and specific materials used, makes the villa exceptionally sustainable.
- Program
- Senior villa with swimmingpool
- Location
- Rhenen
- Completion
- 2002
- Client
- Private
- Parties involved
- Construction company Boers, Van Dijk and Partners, Halmos, Environmental research and design firm BOOM, Sytze Hager, Buro Zijgezicht
- Photography
- Rien van Rijthoven
- Awards
- Winner of the Dedalo Minosse International Prize for Commissioning a Building 2002, European Architecture Award Luigi Cosenza 2003, Contractworld Award 2006
