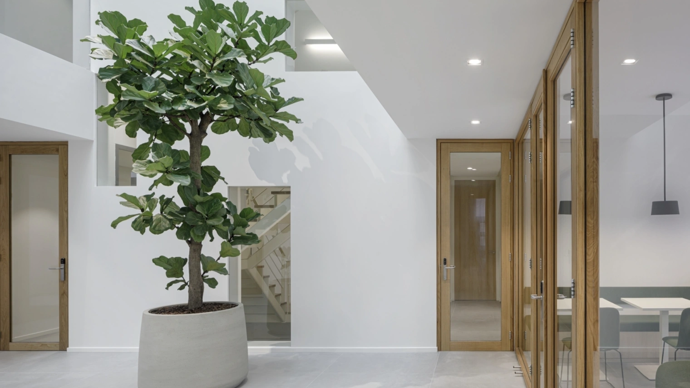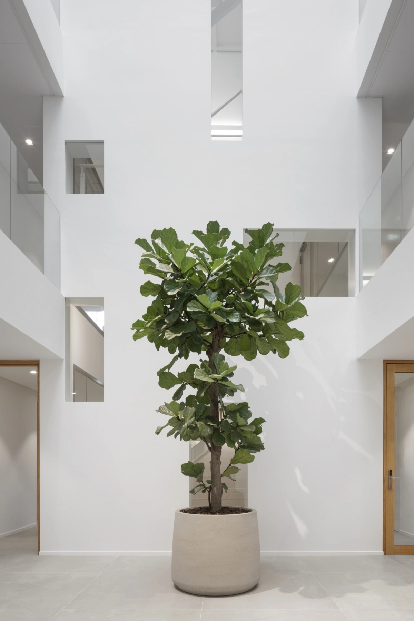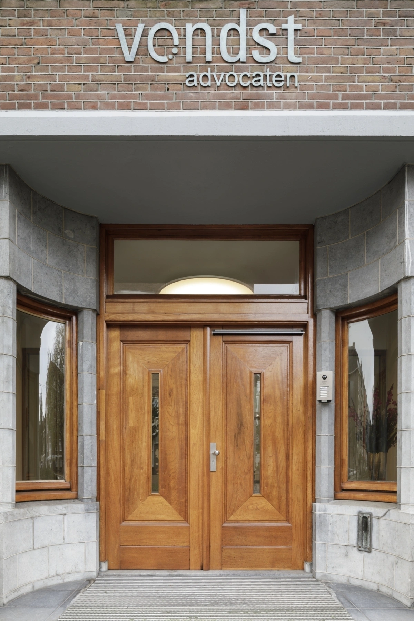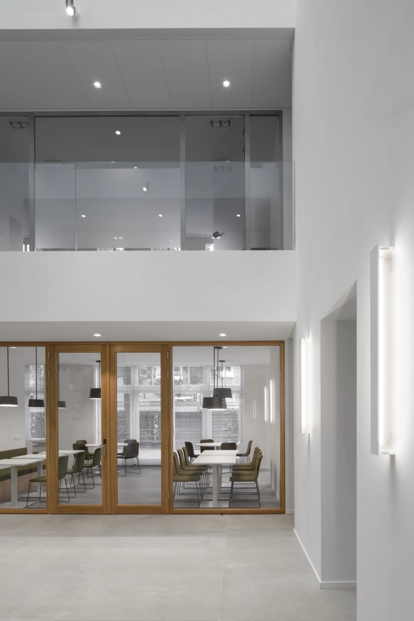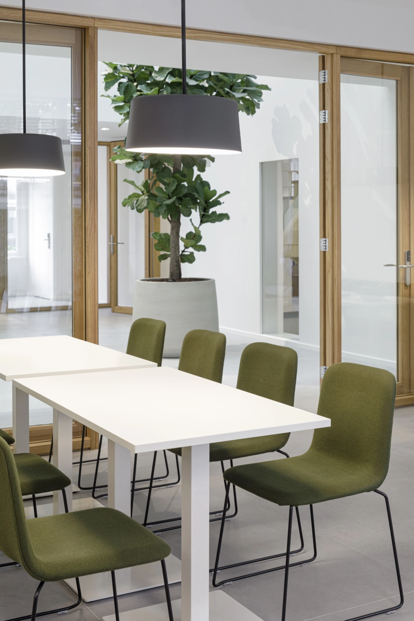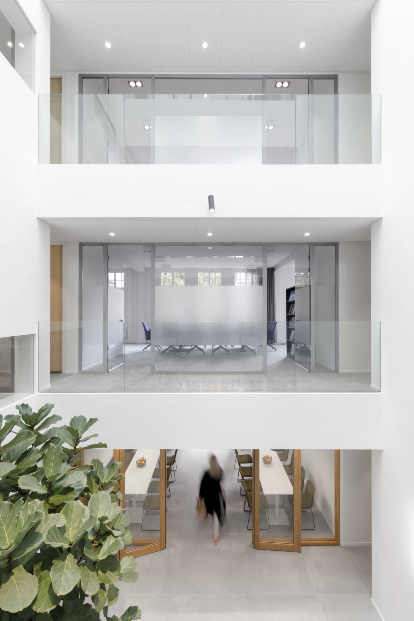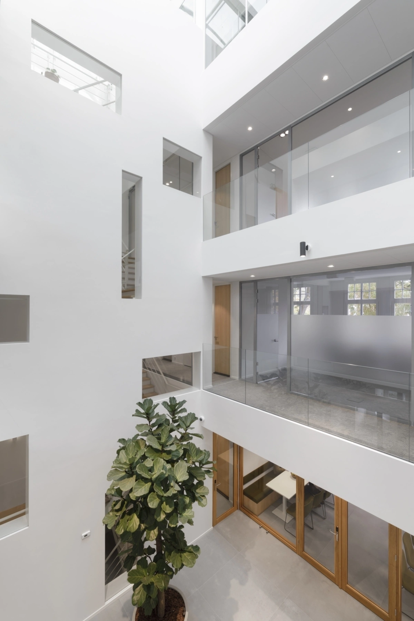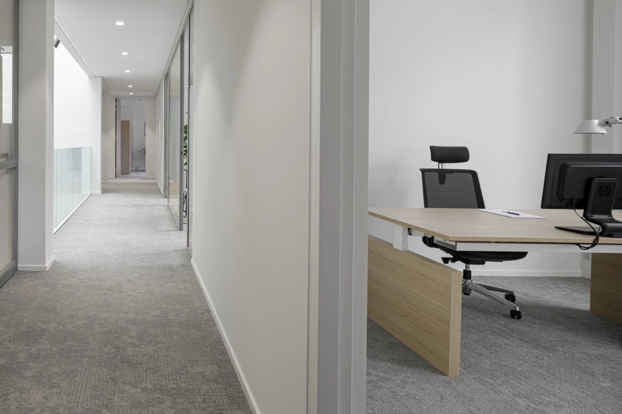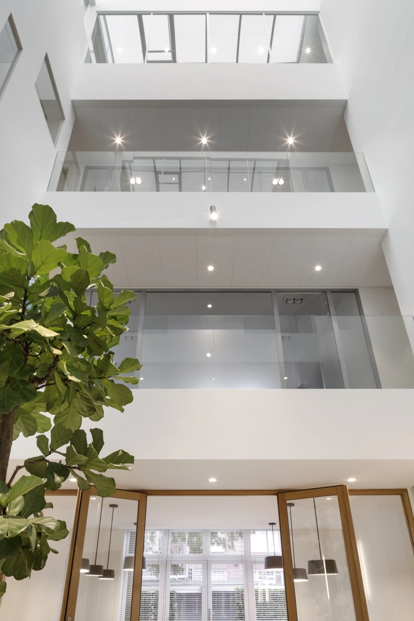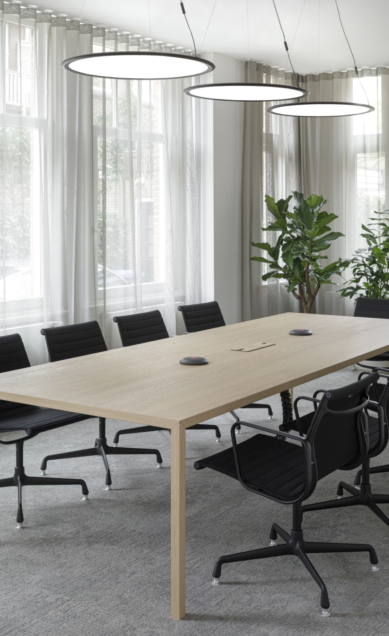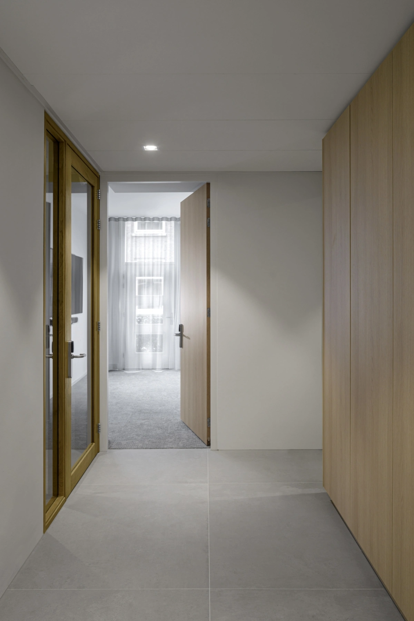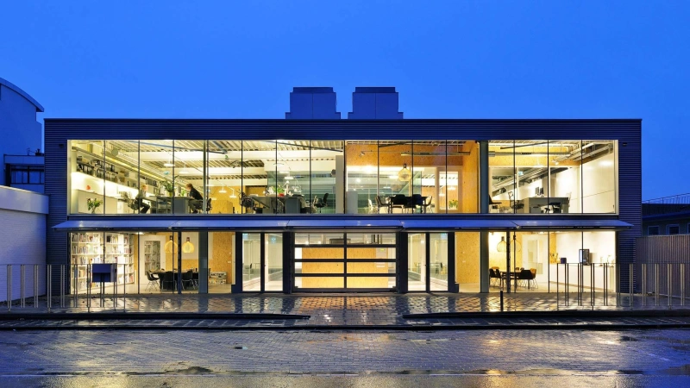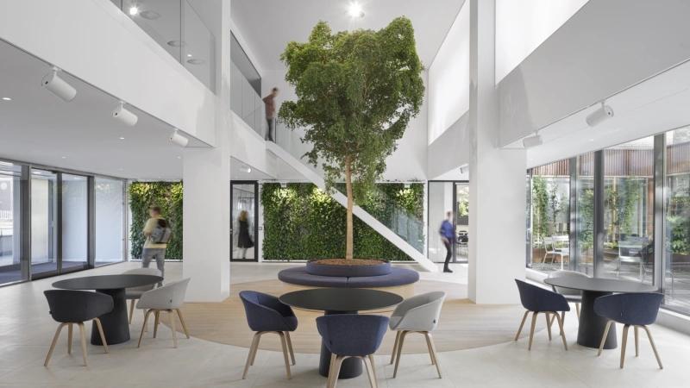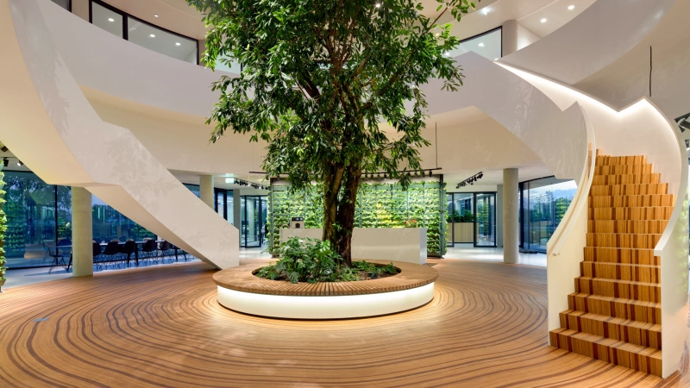Vondst Advocatenkantoor
Back to overviewThe law firm on Lairessestraat in Amsterdam underwent a spectacular transformation. We transformed the stately building's interior into a bright, transparent space where work and meetings feel natural and reinforce each other. Everything in the new office space is designed to encourage knowledge sharing and interaction among the building's users.
The atrium of the Vondst law firm has undergone a spectacular renovation, aimed at connecting the various floors and maximizing daylight. A full-height tree has been planted in the center of the atrium, thriving on the natural light that penetrates deep into the building. While respecting the previous architectural interventions, a contemporary look was created that aligns with the client's wishes. The atrium's height and transparency have made it a conversation piece for visitors and users. The new glass balustrades enhance interaction between staff members on the various floors and also contribute to spontaneous encounters.
User health is paramount
A design where health, greenery, daylight optimization, and the use of natural materials and colors play a key role. A completely new climate control system, a functional lighting design, a healthy ventilation system, and an acoustically pleasant work environment are paramount. Furthermore, the flexibility of the various spaces is guaranteed. The use of color is inspired by paintings by Gerard de Lairesse, with green predominating. Green also complements the garden with its green hedges and trees along Lairessestraat.
Multifunctional meeting area
On the ground floor, there is a spacious multifunctional meeting area where the day starts with coffee at the bar, which can be enjoyed both indoors and in the garden. This space serves as a lunch area where colleagues can meet informally throughout the day. It is also popular for drinks and seminars, in combination with the atrium and the garden. Various workspaces have been created throughout the building, including open spaces for dialogue and knowledge sharing, as well as enclosed spaces for concentration, meetings, and online legal proceedings.
Gebruik duurzame, circulaire en locale materialen
Voor een aangename akoestiek en een gezond milieu is gebruik gemaakt van akoestische plafonds. De vloeren bestaan uit CO2 neutrale tegels, en de vloerbedekking is van natuurlijke materialen gemaakt en circulair. De meubels zijn lokaal ontworpen en geproduceerd in Nederland. De stoelen zijn voorzien van wollen gerecycled stoffering van Kvadrat, en de kasten en desks bestaan uit circulaire en houten materialen. Dit alles heeft een toekomstbestendig, gerenoveerde pand opgeleverd, waar het welzijn van de gebruikers voorop staat, en waar kennisdeling en interactie tussen de gebruikers van het gebouw gemaximaliseerd wordt.
- Program
- Renovation of an office building
- Location
- De Lairessestraat, Amsterdam
- Client
- Vondst Law Firm
- Parties Involved
- Marina van Goor, Atelier Lek
- Photography
- Ewout Huibers
