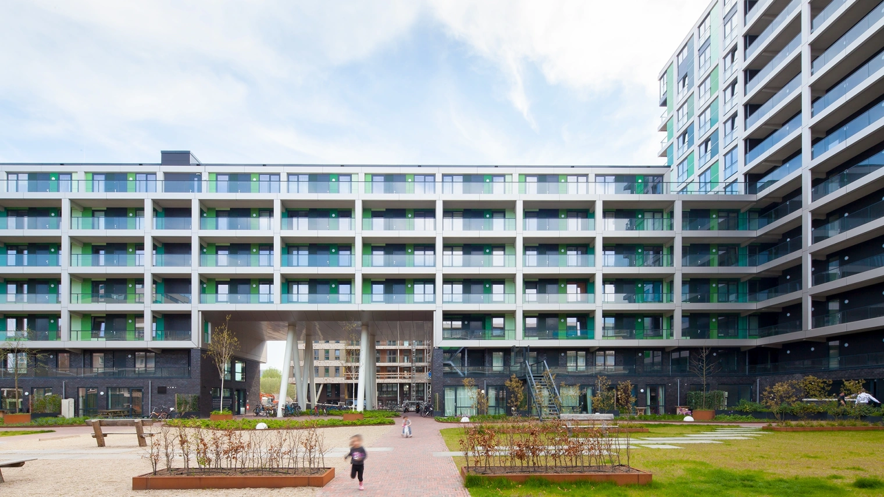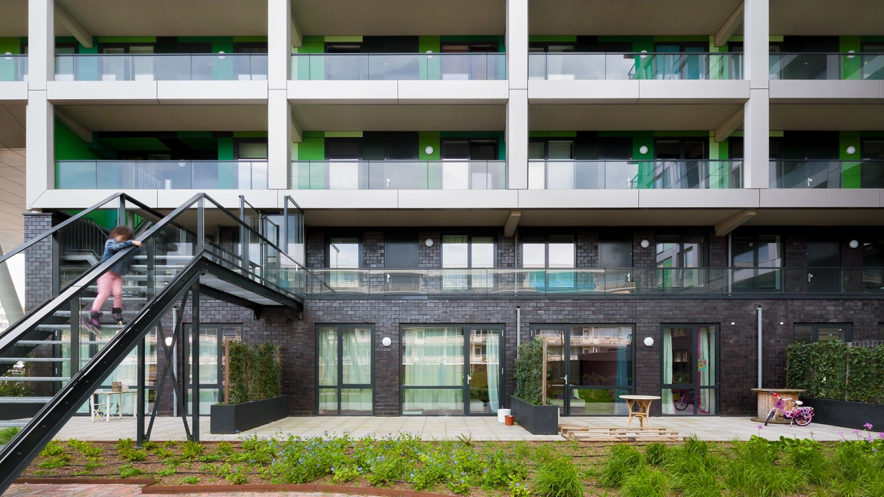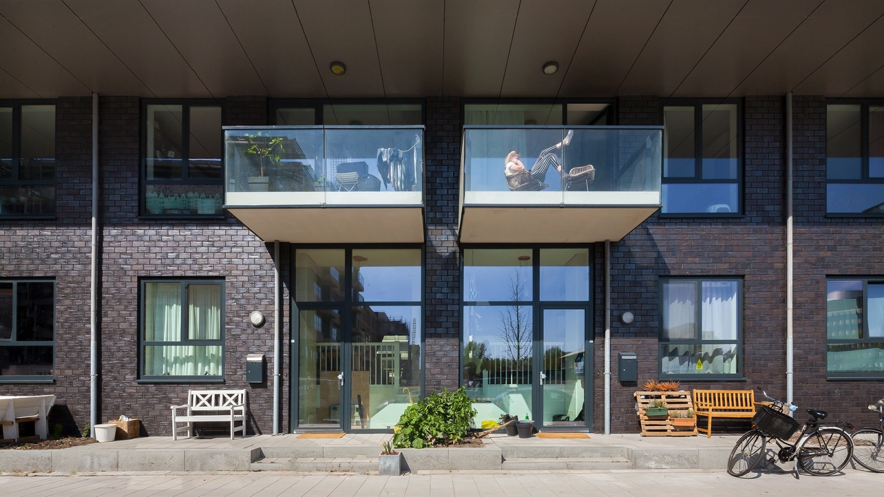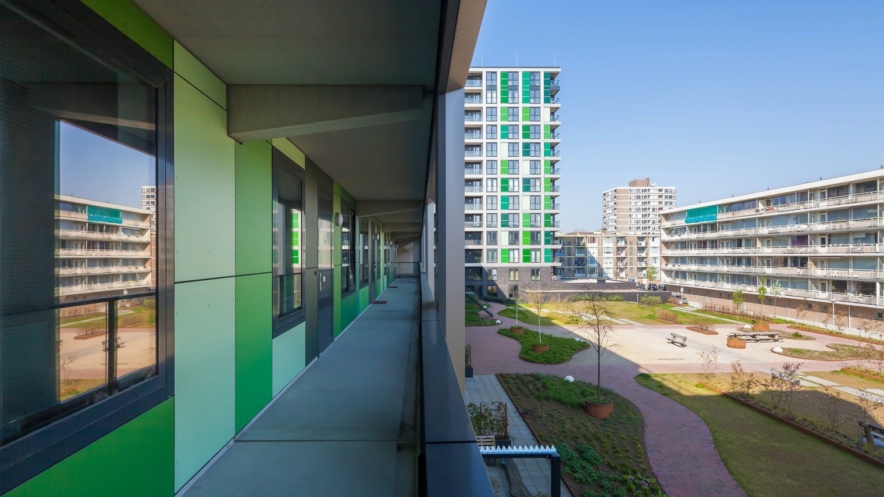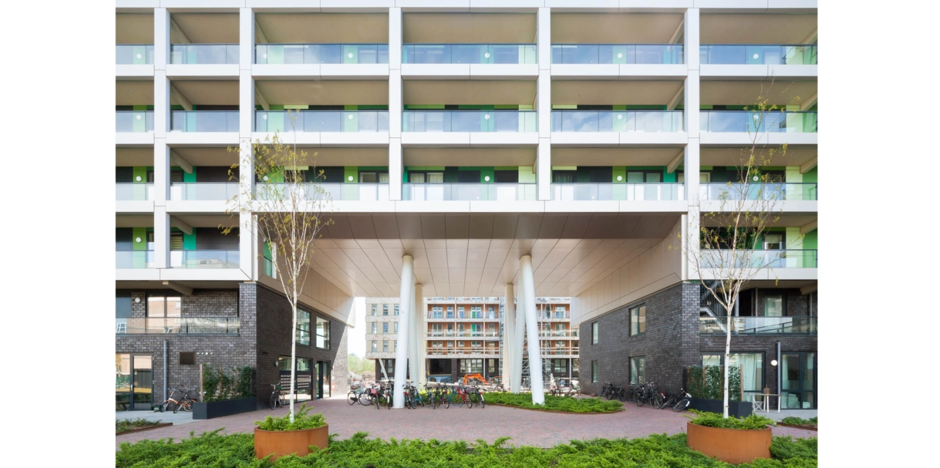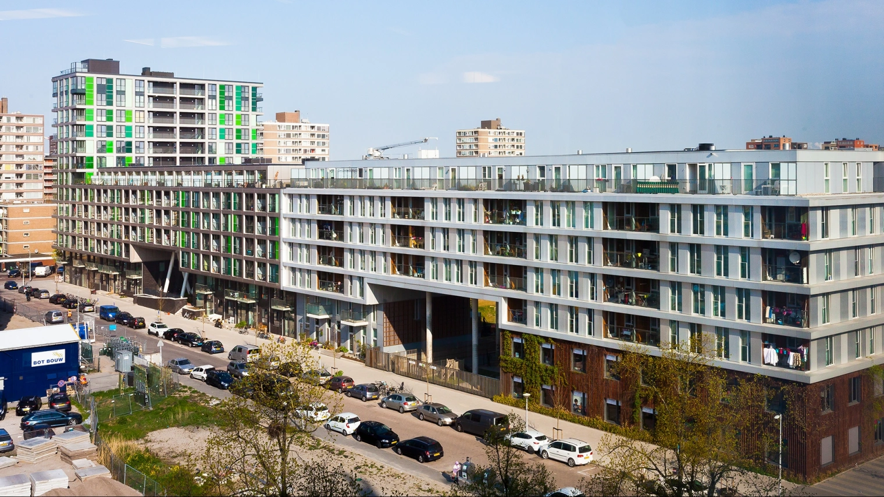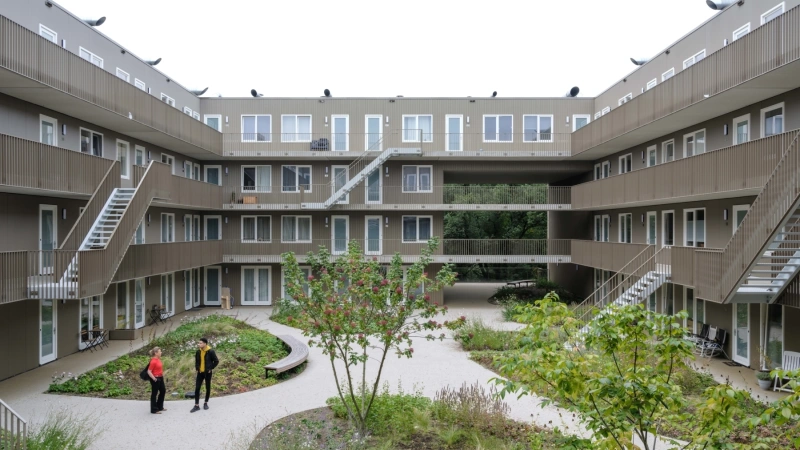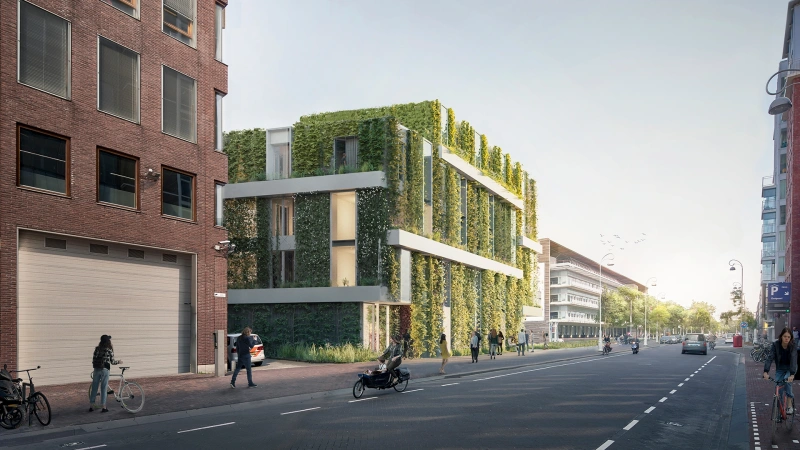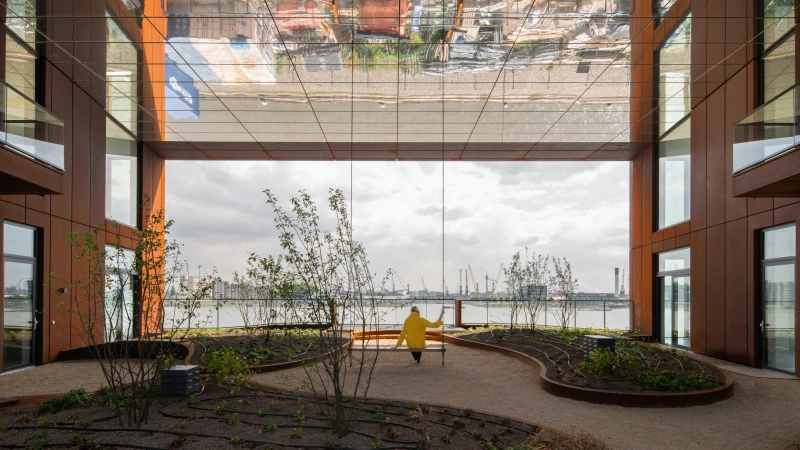WoudT
Back to overviewOn the border of Amsterdam, in the Delflandplein neighborhood, Paul de Ruiter Architects and PBV Architects designed the sustainable new WoudT project. The new residential block, adjacent to the Fiep Westendorp School, offers 124 energy-neutral homes for Amsterdam residents who want to combine quality living and affordability in a peaceful setting close to the vibrant city life.
Combined living and working
The facade of WoudT appears to be divided into several separate elements, creating a lively and playful effect. The spacious gate halfway up the building provides access to the communal courtyard garden, which also serves as the entrance to the apartments above. The twelve-story building houses 124 three-bedroom apartments of varying sizes. A commercial space has been developed in the lower section of the building on the corner of Voorburgstraat. This space can be used in various ways and can be divided, while the raised floor at the rear provides access to the courtyard. Six ground-floor apartments with their own front doors offer space for start-up entrepreneurs who require a small-scale workspace combined with living.
Public green space
The communal green courtyard garden is located near the playground of the Fiep Westendorp School. The Abtswoudepad to Voorburgstraat runs through the courtyard; both the walking path and the courtyard are open to the public. Adjacent to the schoolyard, a greenhouse and vegetable garden will be built for use by both the school and local residents. This way, the greenery of the courtyard becomes part of the public space and creates a high-quality experience.
Green parking solution
The underground parking garage is exclusively for residents. The 115 parking spaces are connected by a ramp in two garages. The entrance and exit to the parking garage are located on Maassluisstraat, and on this side, the fully underground garage will house a spacious bicycle shed with space for 76 bicycles. The building section on Voorburgstraat offers a semi-underground garage for 50 bicycles and 10 charging stations for electric cars powered by the on-site solar power plant. The semi-underground parking garage will be integrated into the green space plan by allowing trees to grow in the open ground, and the roof of the garage will be designed as an urban garden.
Integrated design process
Local residents and interested parties were involved from the start of the design process. This collaborative approach allowed for the evaluation of the proposed plans, and residents' wishes and preferences were incorporated into the design.
Environmentally conscious living
The homes in WoudT are designed to maximize and intelligently utilize the sun's heat and daylight. WoudT is equipped with smart building services, and thanks to rooftop solar panels, high insulation values, and light sensors, all homes are energy-neutral. The focus on a healthy atmosphere is reflected in the use of fresh air, sustainable materials, and connection with the natural environment.
- Program
- 124 residences, commercial space and a parking garage
- Location
- Voorburgstraat, Amsterdam
- Completion
- 2017
- Design
- Paul de Ruiter Architects, PBV Architects
- Parties involved
- Van Rossum, Hiensch, Hillen & Roosen
- Photography
- Sonia Arrepia
