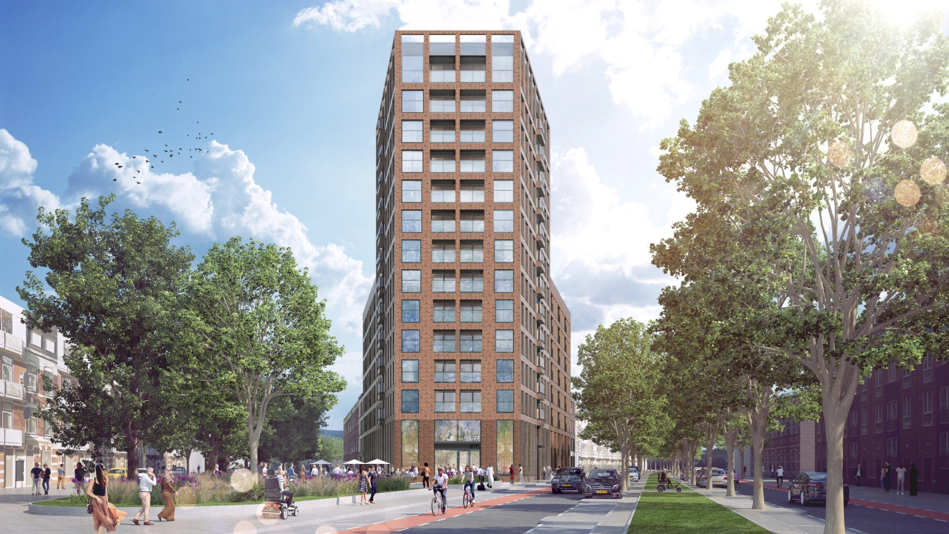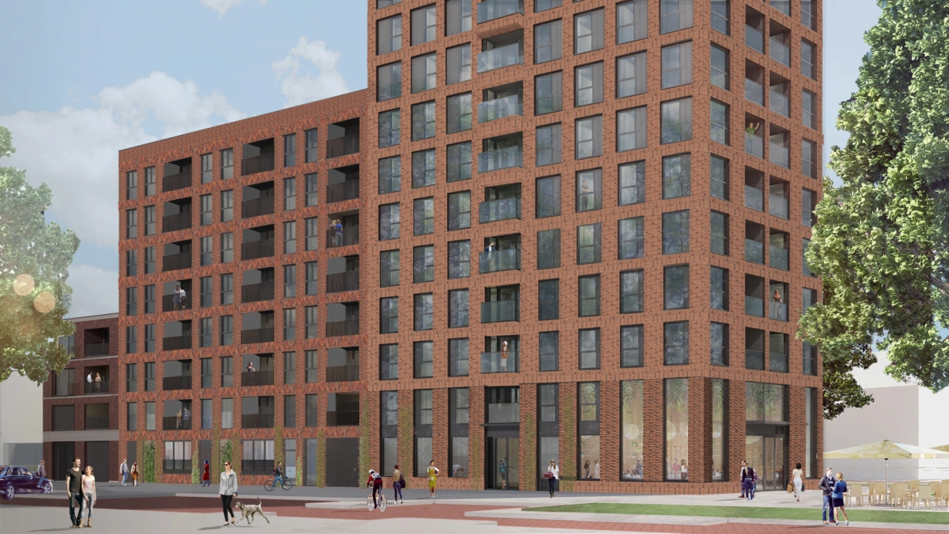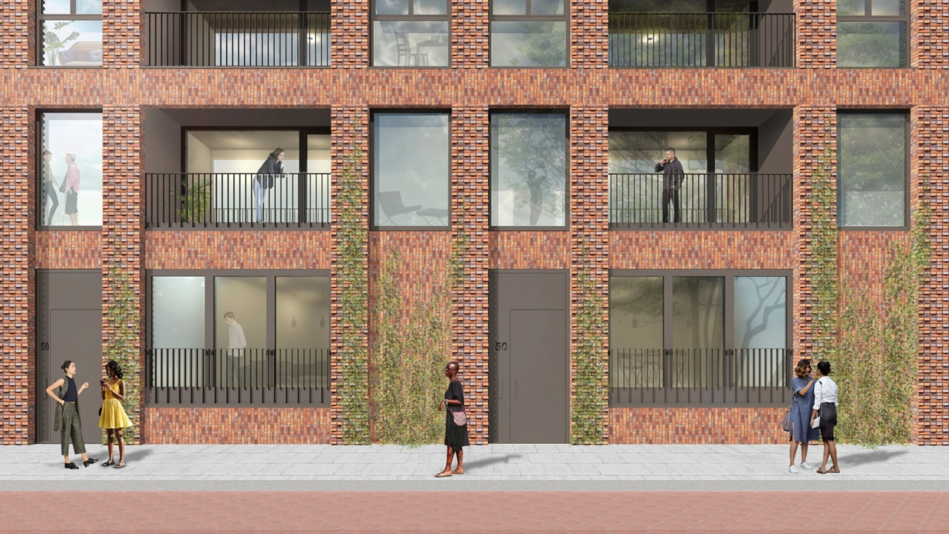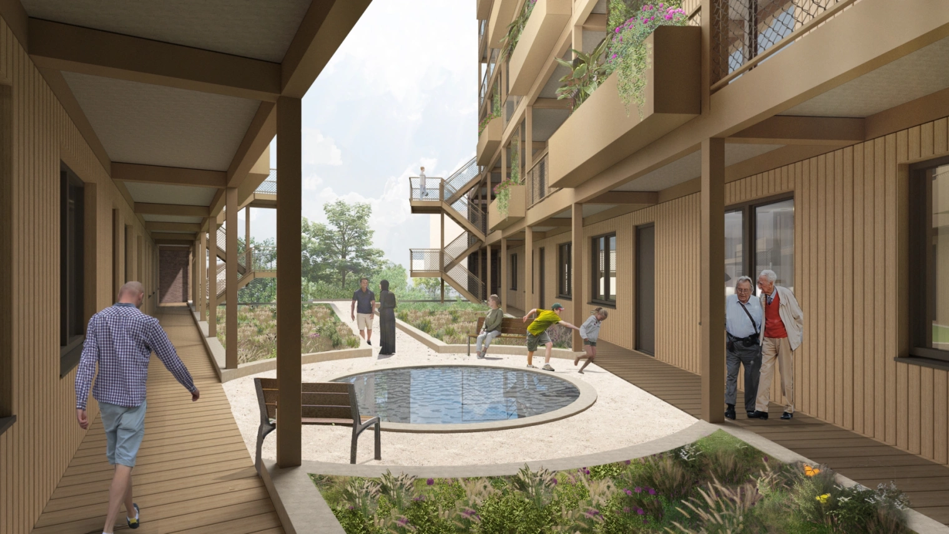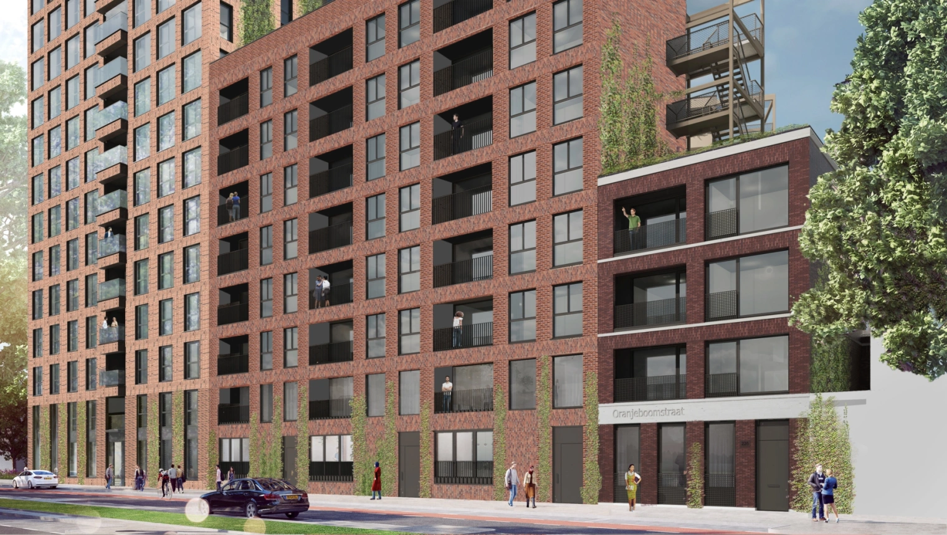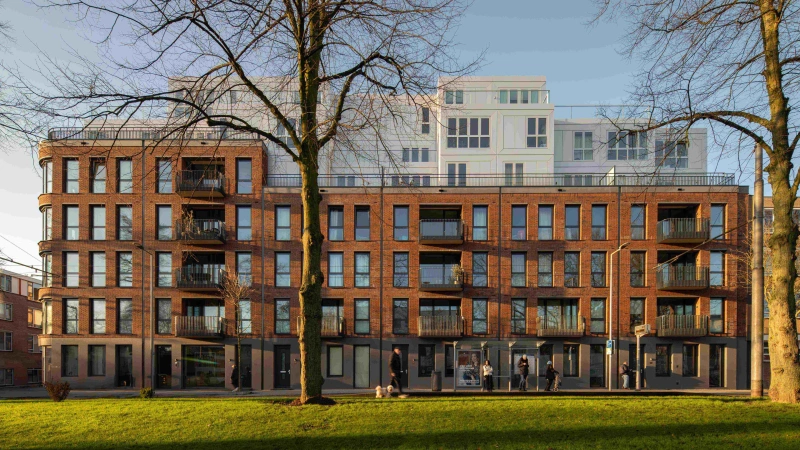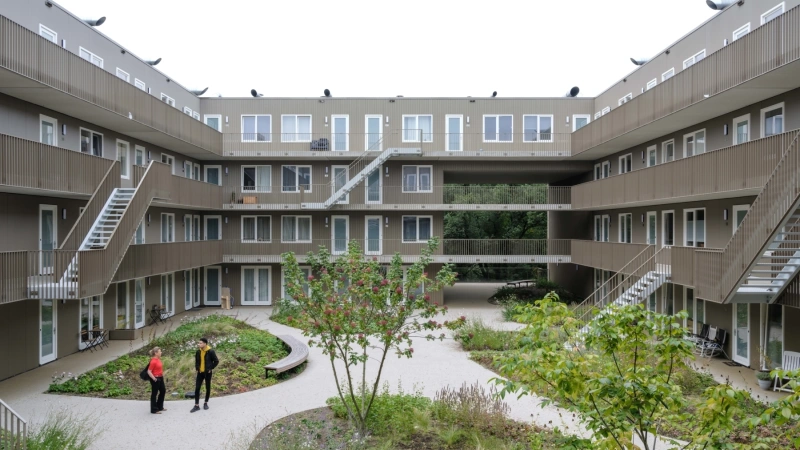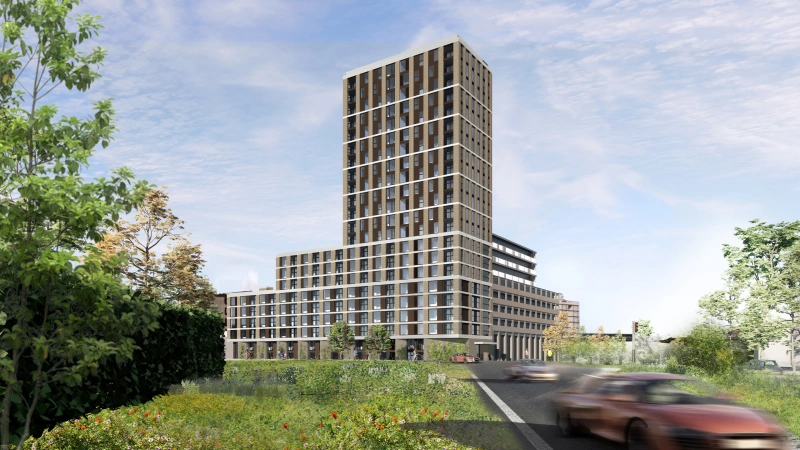Dukdalf
Back to overviewAt the top of Persoonsstraat in the Feijenoord neighborhood, Paul de Ruiter Architects designed a nature-inclusive brick residential building with an elegant appearance. The new building will consist of 96 homes, with green facades and a high-quality restaurant on the square.
Lively plinth, recognizable transitions
The building stands out with its stepped facades. The main entrances to the higher-lying apartments in the block are transparent, visible, and recognizable from the adjacent street. The stairwell with the elevators is centrally located in the tower. The higher-lying apartments are accessed via spacious hallways, wide enough for walkers, strollers, and groceries. The hospitality industry offers an ideal place for residents to gather and socialize. The many ground-floor apartments with front doors opening onto the street reinforce this sense of community and create a safe, dynamic living environment without closed facades or dark recesses. The brick facades are richly covered with climbing plants, creating a green oasis in the heart of the city.
Mobility as an integral component
The entrance to Dukdalf is high, transparent, and prominent. From the entrance, residents have direct access to the communal bicycle parking facility. The parking facility is convenient and equipped with electronic access. Cars can be parked in the indoor parking garage on the ground floor and, via a ramp, on the first floor. In addition to the parking facilities for residents, there will be a Mobility Hub. Accessible directly from the street, it will offer space for (electric) shared scooters, shared bicycles, shared cargo bikes, and shared cars.
Multifunctional use of facades and roofs
The Feijenoord neighborhood is known for its flooding problems after heavy rainstorms. Several solutions are being implemented to address these issues. For example, a polder roof with solar panels will be installed on the 8th floor. A polder roof with a roof garden will be installed on the second floor, and the remaining roofs will be covered with moss and sedum. The green facades will not only provide a haven for flora and fauna, but the extensive use of greenery will also increase water retention, thus reducing flooding. Rainwater will be collected via a smart roof system, a self-regulating water retention roof that buffers water. This will ensure that Woonstad Rotterdam's new building will be nature-inclusive and future-proof.
- Program
- 96 homes, restaurants, and parking garage
- Location
- Persoonsstraat, Rotterdam
- Planned completion
- 2025
- Client
- Woonstad Rotterdam
- Parties involved
- DS landscape architects, IMd engineering firm, ABT consultants, Metropolder company
