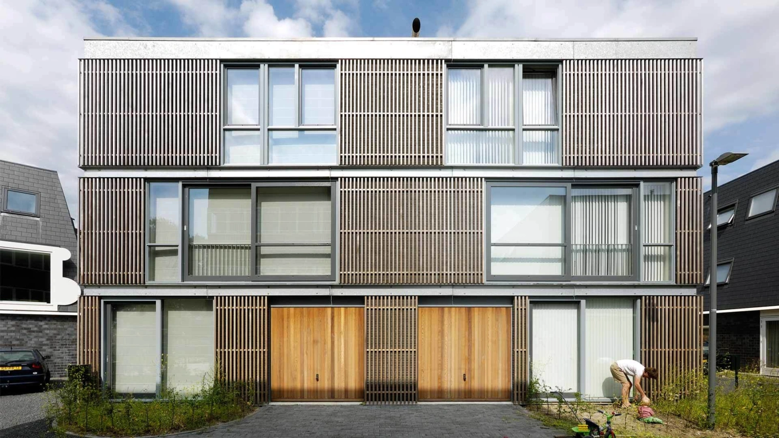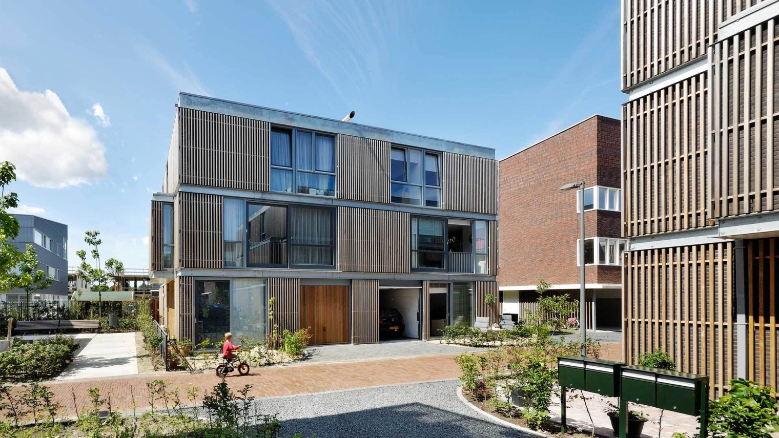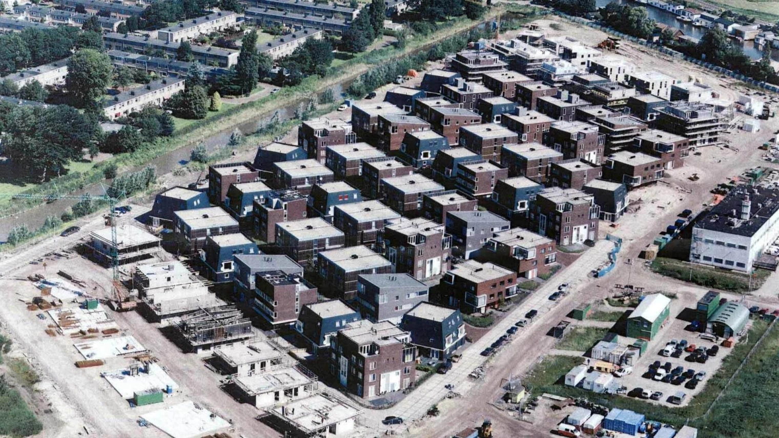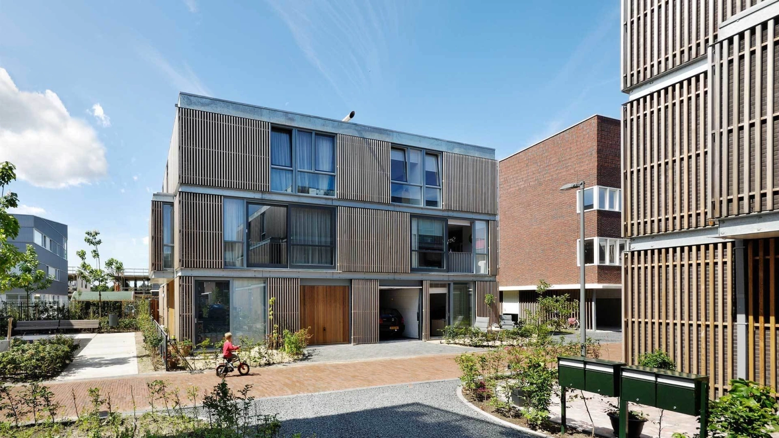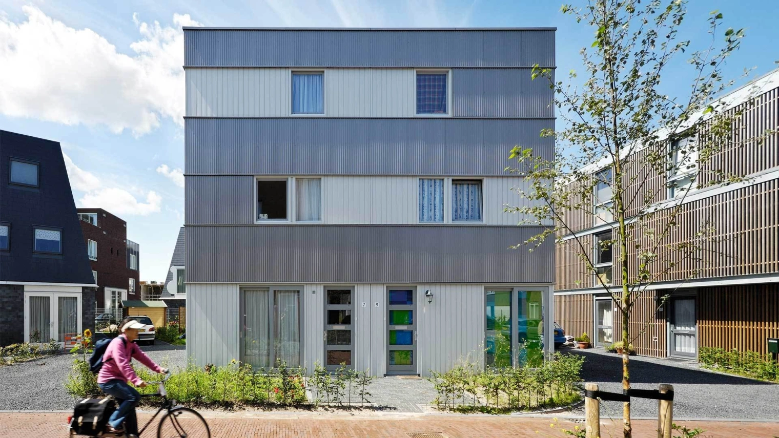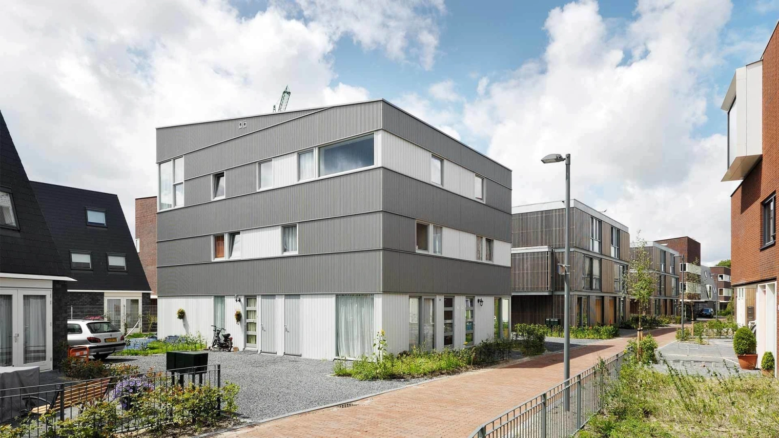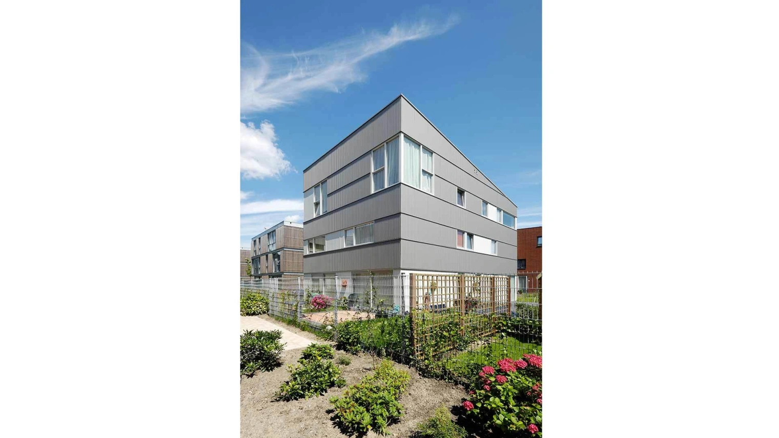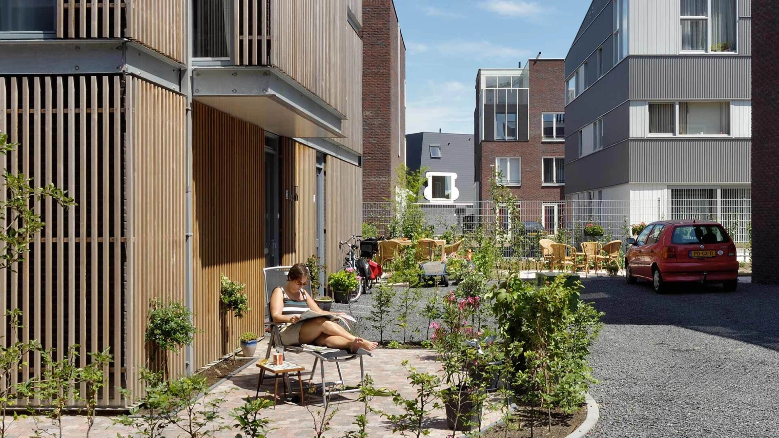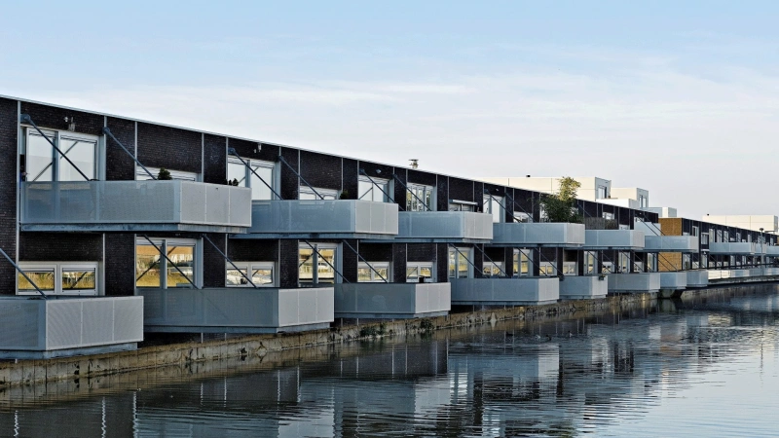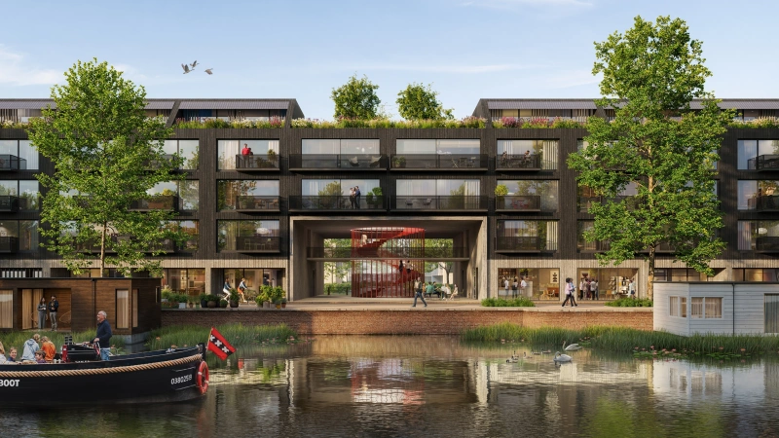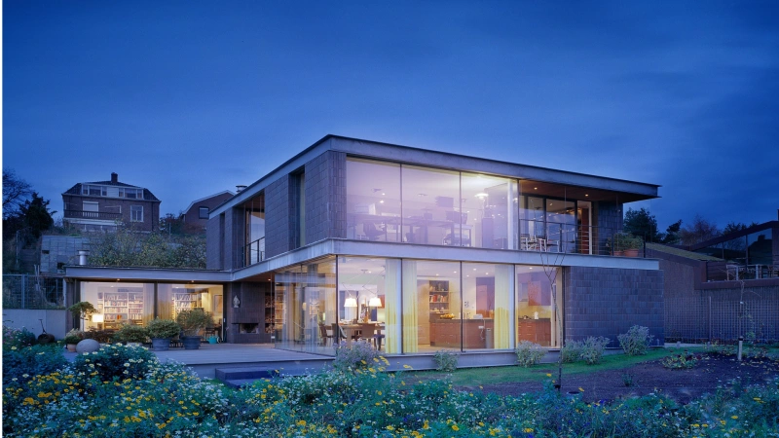Garden Village De Bongerd
Back to overviewAs the population of major cities steadily grows, the housing market faces the challenge of creating high-quality, livable housing in high-density areas. At the same time, residential degradation must be prevented by creating diversity within neighborhoods. Paul de Ruiter Architects designed the solution in the form of a new neighborhood in Amsterdam Noord: Tuindorp de Bongerd. This mixed-use neighborhood features 1,600 homes, 70% of which are owner-occupied and 30% social housing. The variety of housing types creates a diverse neighborhood with families, dual-income households, seniors, and young people.
Innovative residential concept for high density
In De Bongerd, we are introducing the new Garden Village concept, which uses small, ground-level homes to achieve very high residential density in a green setting. This allows each home to be directly connected to the street and the neighborhood. We created 62 homes per hectare, compared to the VINEX standard of 30 homes per hectare. These homes range in size from 80 m² to 140 m² per home. Because everyone also has their own front door, there is no need for an Owners' Association.
The luxury of a garden in the bustling city
Our starting point for the design of the owner-occupied home type with four semi-detached houses was to maximize the private garden space. The simple basic design consists of four homes arranged in a quadrant, giving each home three floors, its own roof, and its own garden. The facades allow for abundant natural light and create openness to the gardens. In addition, sections of the facades are designed to quickly become covered with evergreen climbing plants. A playful combination of heavy and lighter materials best suited the urban design vision of a contemporary garden city. Wood and aluminum therefore form the basis.
- Program
- 1,600 social housing units, owner-occupied homes, and blocks of four detached houses
- Location
- Appelbuurt, Amsterdam Noord
- Completion
- 2007
- Client
- Municipality of Amsterdam, Amsterdam Noord district, and De Bongerd Development Consortium
- Parties involved
- BAM Woningbouw, Reuser Technical Consultancy, Rudy Uytenhaak Architectenbureau, Karres + Brands Landscape Architects, Sambeek & Van Veen, Heren 5 Architecten
- Photography
- Pieter Kers
