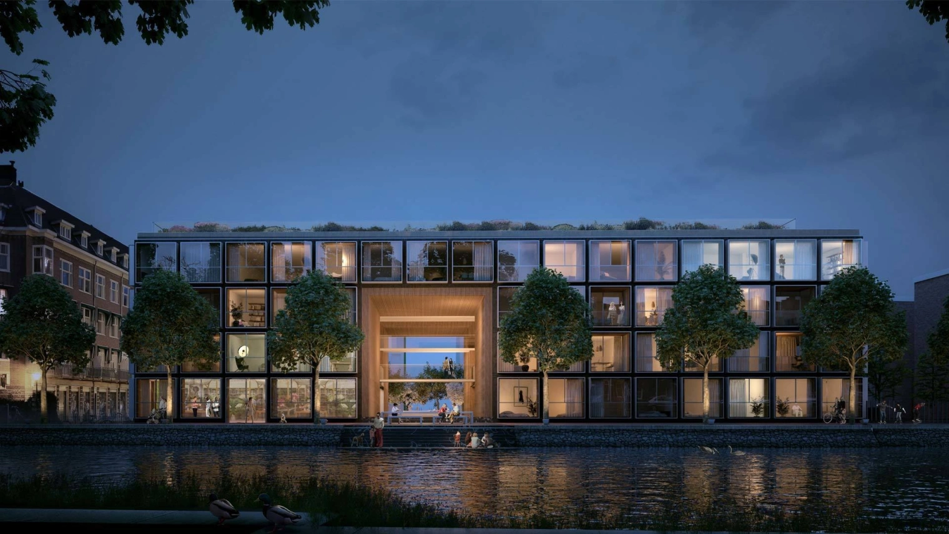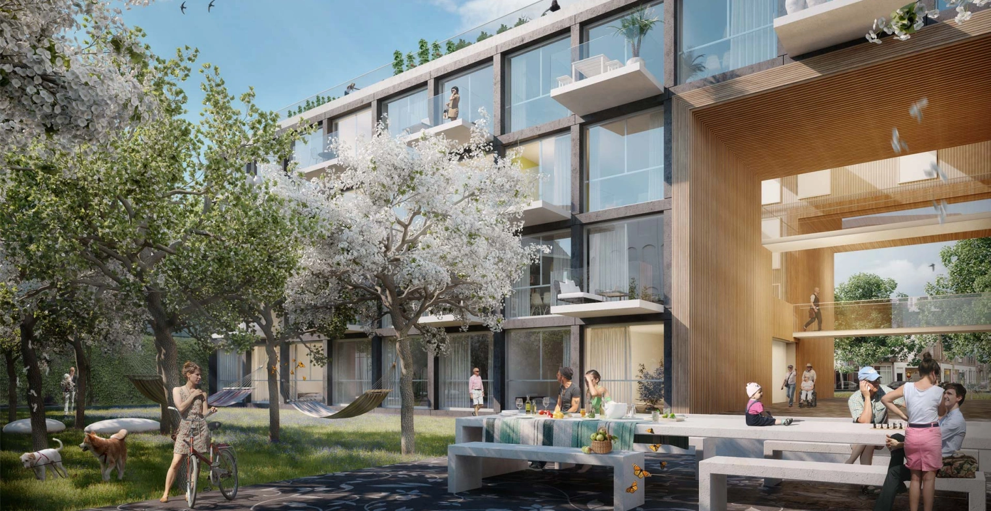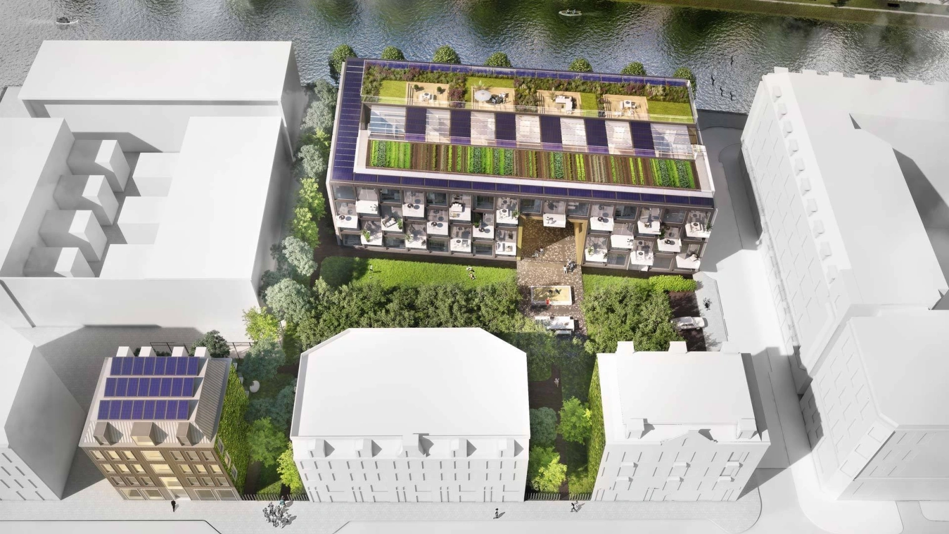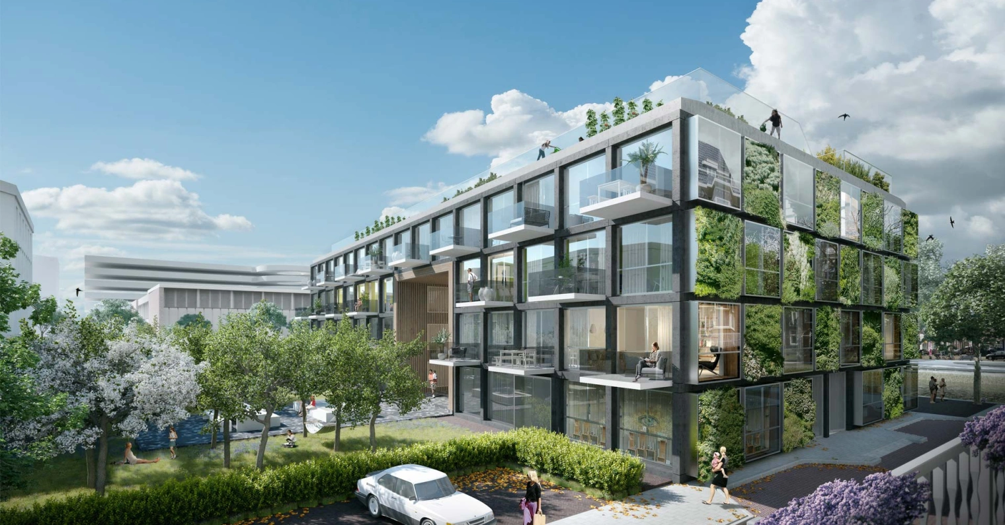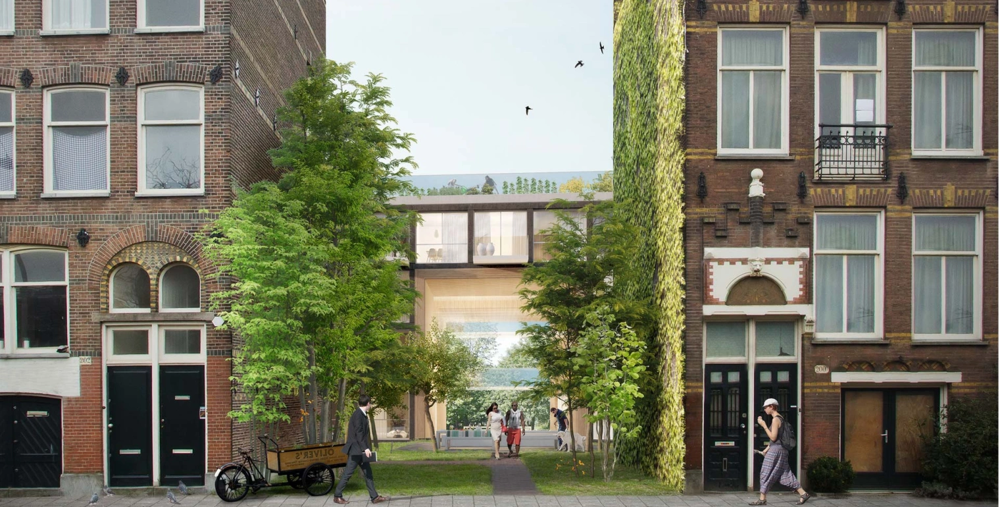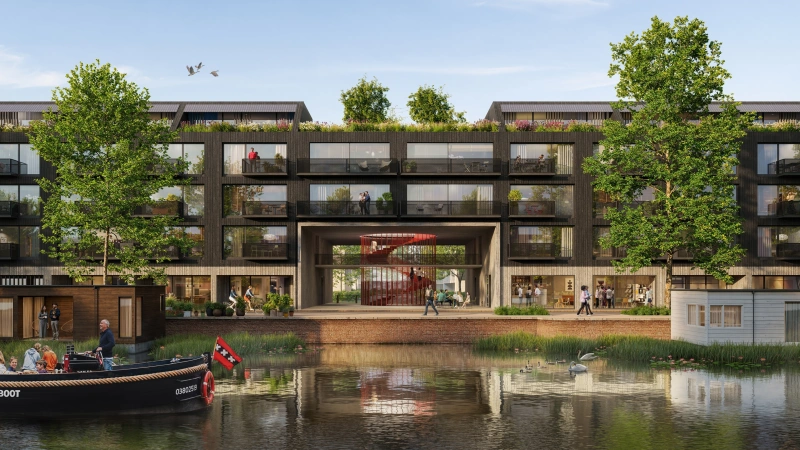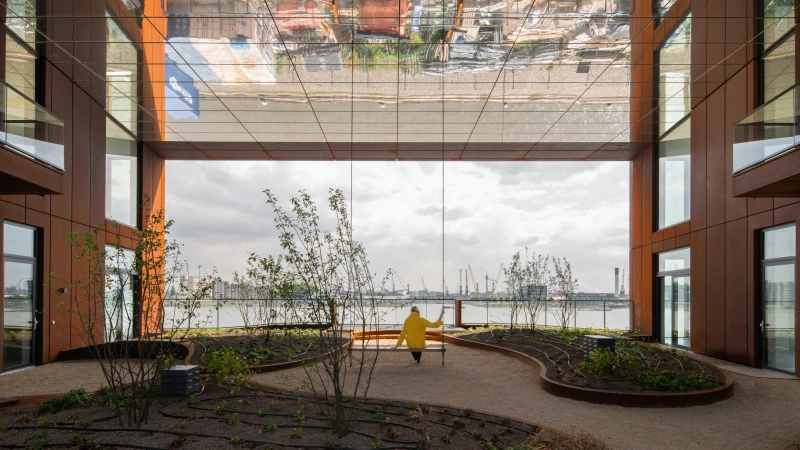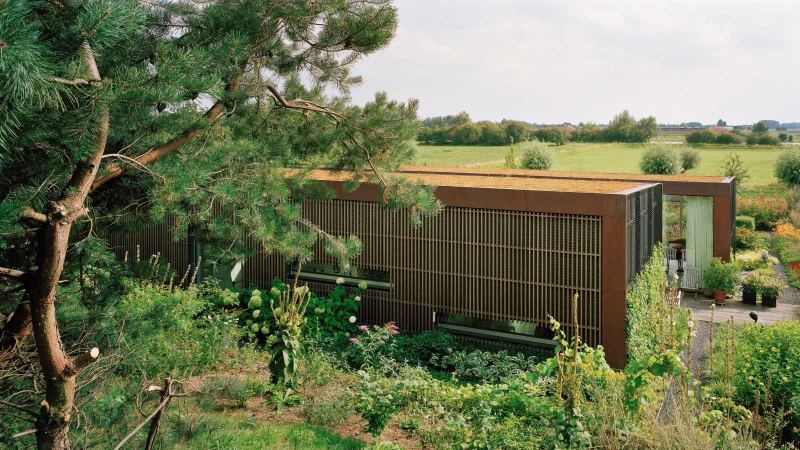Groenmarkt
Back to overviewOn the site of the historic fruit and vegetable market, between Singelgracht and Marnixstraat, we designed the Groenmarkt. A park-like residential and work environment consisting of two detached buildings in the heart of Amsterdam, where urban agriculture is given free rein. Our goal was not only to create an energy-neutral environment but also to elevate the quality of life. The resulting design is a small urban park between the elongated building block on the Singelgracht quayside and the residential block on Marnixstraat.
Living in the Jordaan for the long term
A diverse society is a healthy society. We designed a wide variety of homes, where young and old can live side by side. Besides the opportunity to grow within the same complex, generational sustainability was our most important principle. All homes are on one level and accessible by elevator. On the ground floor, we designed thirteen social housing units for seniors, safe and secure with entrances leading to a private square in the covered courtyard. Two commercial spaces on the ground floor create a vibrant atmosphere. The three floors above, with owner-occupied apartments, increase in size with each floor. This makes them suitable for young couples and families.
Two Faces for Street and Canal
To ensure the block on Marnixstraat fits into the streetscape, we created a contemporary interpretation of the existing architectural style while preserving its rhythm and proportions. Despite its location on this busy street, noise pollution had to be prevented. We addressed this through the practical layout of the apartments. We placed the bedrooms on the cool, quiet, shady side instead of facing the street.
Back to the Apple Market
The vegetable gardens on the roof and in the enclosed courtyard with apple orchard, which the entire neighborhood can enjoy, revive the historic fruit and vegetable market in a modified form. We also designed green south facades with espaliered fruit trees at picking height. The block on the Singelgracht has a passageway underneath it. Here, a walkway connects the canal-side building with a jetty. With a nod to the former harbors, the jetty acts as a connecting element between the blocks on Marnixstraat and the Singelgracht.
- Program
- Competition for two residential blocks with commercial space, a city park, and an underground parking garage
- Client
- Municipality of Amsterdam
