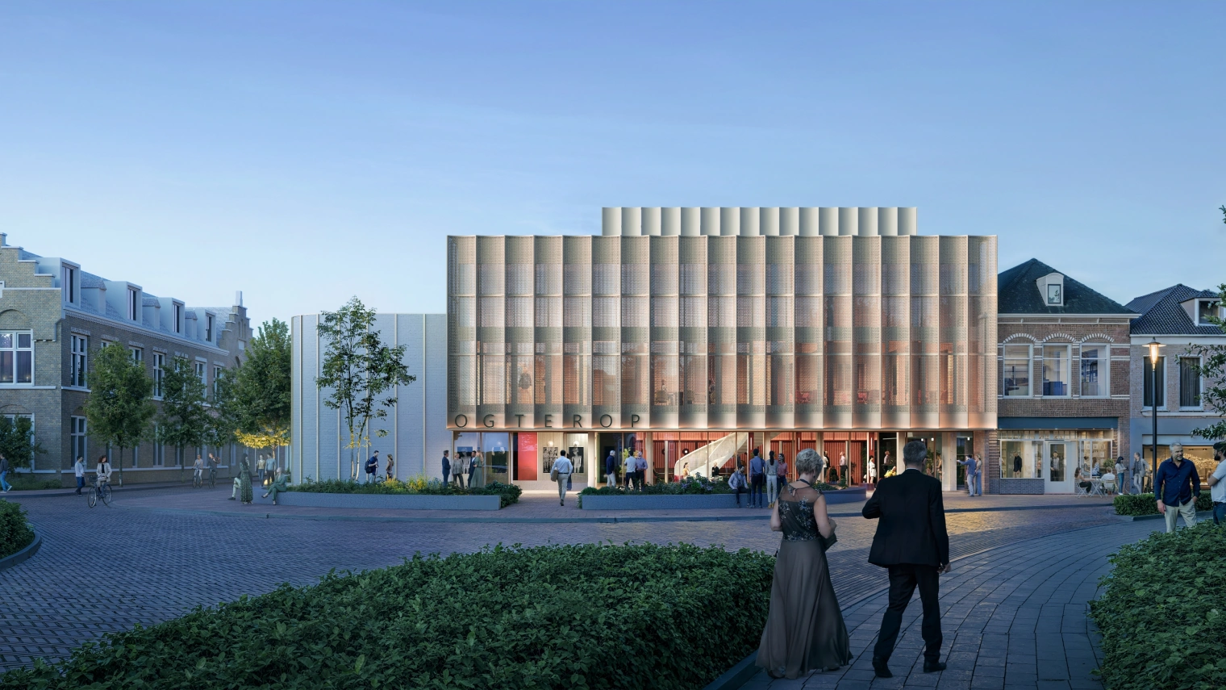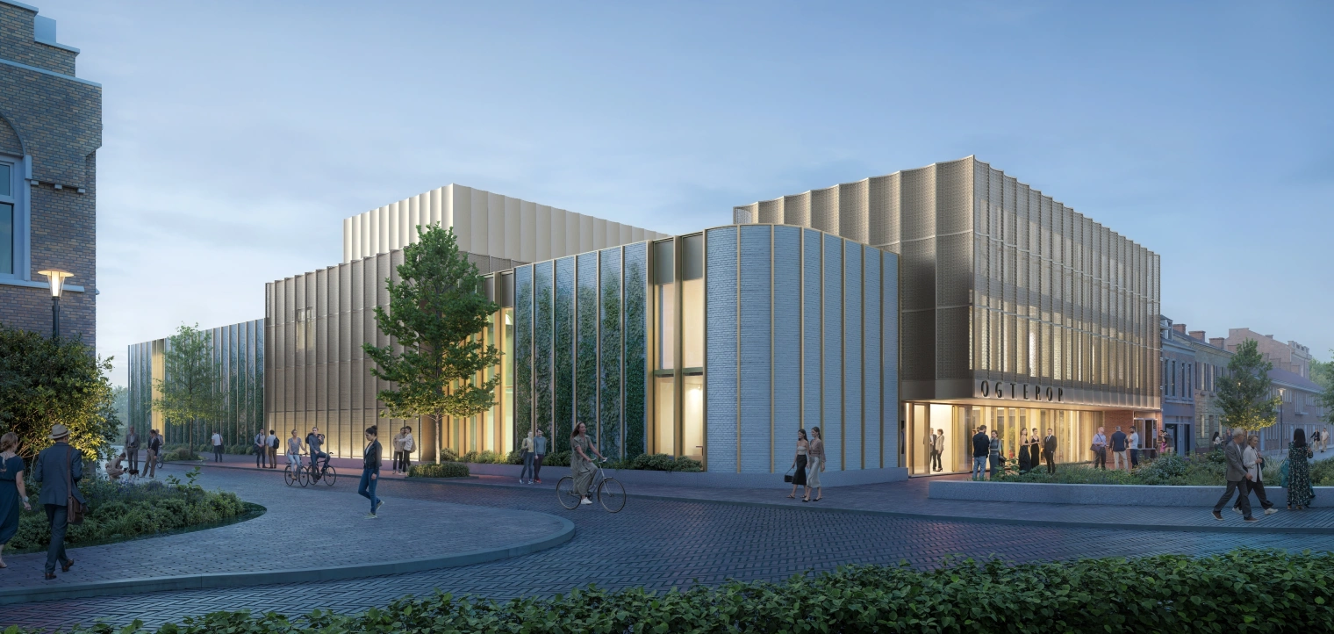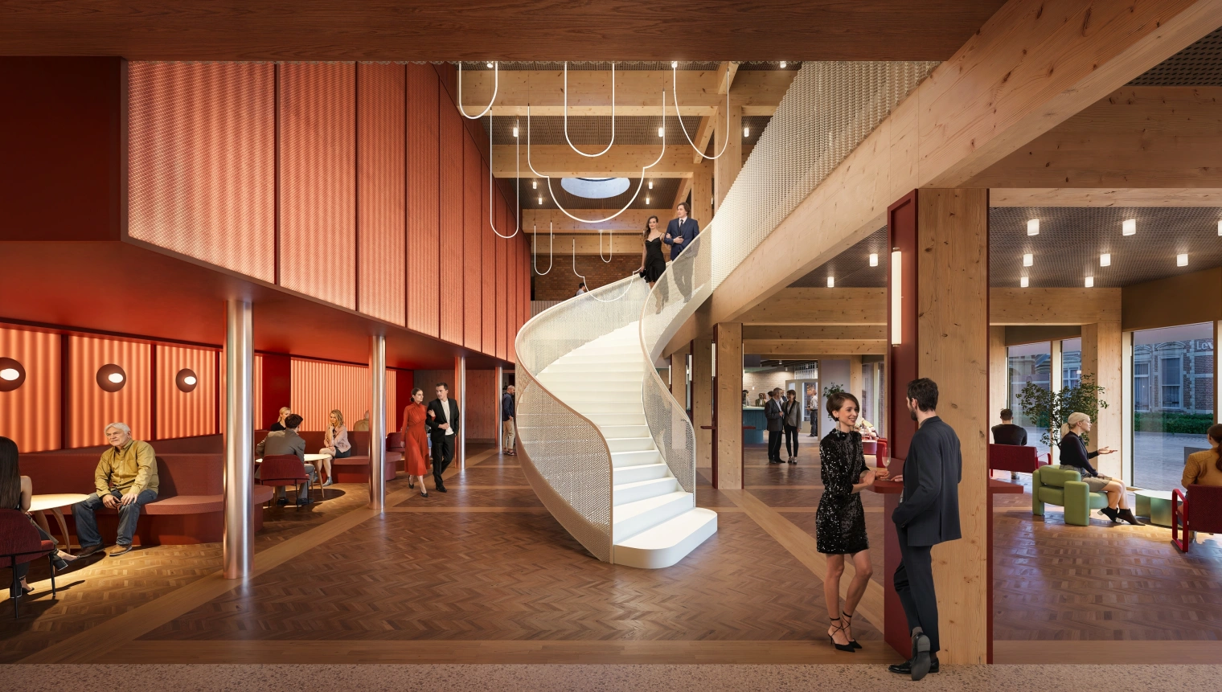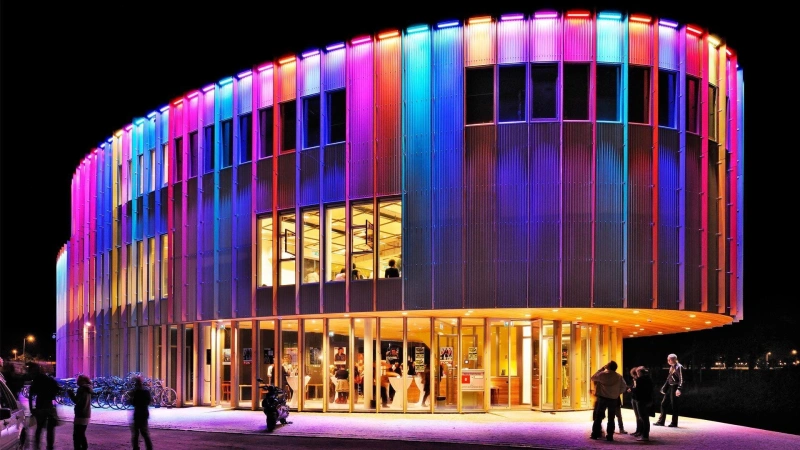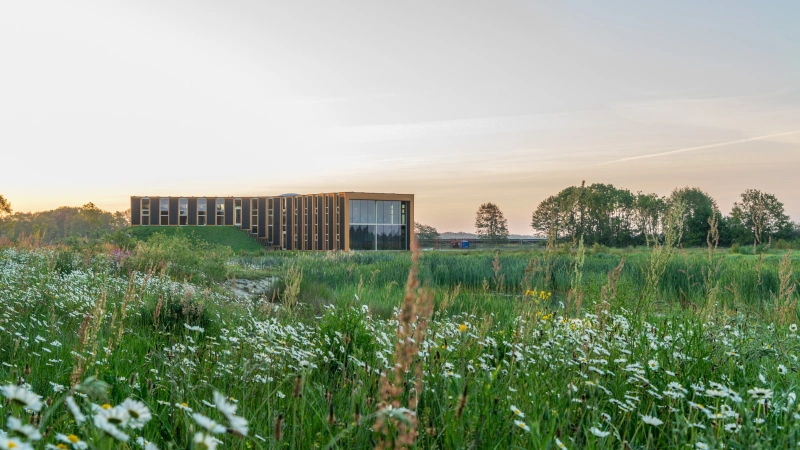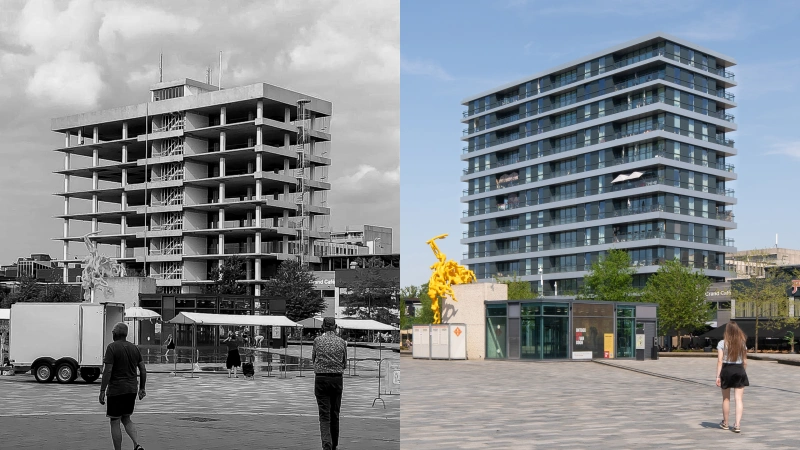Schouwburg Ogterop
Back to overviewThe Ogterop Theatre in Meppel is undergoing a rigorous transformation and is being future-proofed, based on a joint design by Paul de Ruiter Architects and KRFT. This will transform the theatre, which has served as Meppel's cultural heart for over 150 years, into an accessible, sustainable, and socially responsible cultural building.
A theatre anchored in the city and community
Ogterop is transforming into a vibrant and inviting cultural center. The new architecture breaks with the current closed appearance. The design opens up to the city from all directions. A lively forecourt with seating and greenery will be created at Zuideinde, while the facade on Prinses Marijkestraat will be covered in intensive greenery to enhance the walking route from the parking lot. Large openings on the ground floor offer a view into the workshop, foyer, and entrance, showcasing the theatre as an inviting public building. The rounded, circular contour panels for the transparent facade subtly reference a theatre screen and the dynamic interplay of seeing and being seen. At eye level, the monumental Bonbonnière Hall will be visible from the street for the first time. The iconic Viennese Bonbonnière Hall from 1886 – the oldest and, according to many, the most beautiful theatre in Drenthe – will be preserved and carefully optimized. A contemporary multifunctional, flat-floor auditorium will be created alongside it. In the future, both rooms will be programmed in parallel and the foyers can be linked to form one large city foyer with several rentable meeting and party rooms. The adjacent 19th-century house (Zuideinde 68) is being renovated and the large bar will be placed here, openly connected to the city foyer.
A Model Project for Circular and Healthy Construction
The renovation of Ogterop is not only a distinctive cultural building but is also explicitly considered a model project in the field of circular construction, with the aim of minimizing material-related CO₂ emissions. The monumental auditorium will be preserved, as will part of the existing foundation; the rest of the theater will be demolished according to circular principles because it simply does not function properly and safely. Of the released materials, 40 percent—including the foundation—will be reused. In addition, donor materials from regional projects and residual flows from industry will be used. Another 40 percent of the new building consists of renewable and bio-based materials. Furthermore, the design maximizes daylight and natural ventilation, contributing to a healthy indoor climate for visitors, artists, and staff. Thanks to a highly insulated shell, smart installations, and a compact volume, the new building's energy consumption is very low. Thanks to all these measures, the design aligns with the Paris Proof objectives.
In consultation with Meppel residents
The design was developed in close consultation with local residents and stakeholders. During several public meetings, residents and interested parties were able to share their ideas about the design, the facades, and the landscaping, among other things. This input contributed to a building that visibly and tangibly engages with the city.
The new Ogterop theatre
The renovated theatre will have an open, inviting character and offer space for professional creators, amateur companies, students, associations, cultural partners, and business users. This will create a versatile place for meeting, expression, and exchange, at the heart of the community. With the new theatre, the municipality of Meppel is consciously choosing a sustainable cultural future for Drenthe and the Kop van Overijssel region, with a theatre that is not only anchored in the past but also ready for future generations. The harvesting and dismantling of the existing building is scheduled to begin in early 2026. The doors will reopen in mid-2028.
- Program
- Transformation of a monumental theater
- Location
- Zuideinde 68, Meppel
- Planned completion
- 2028
- Client
- Municipality of Meppel, Ogterop Theater
- Design
- Paul de Ruiter Architects and KRFT
- Parties involved
- ABT, Nelissen Engineering, DGMR, Theateradvies, BBN
