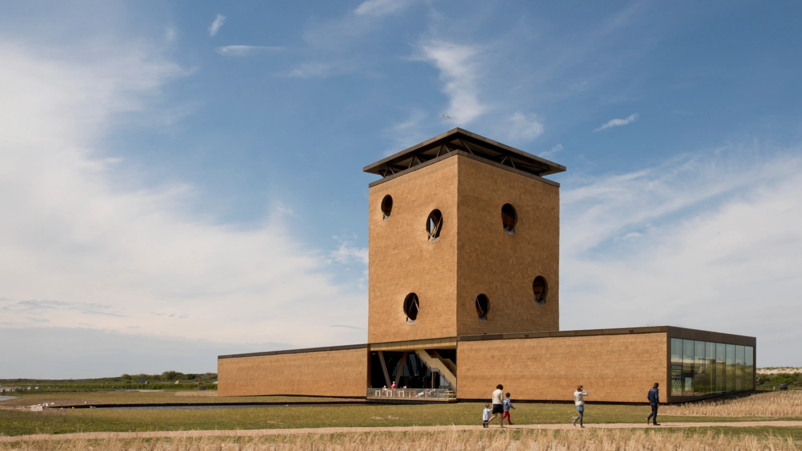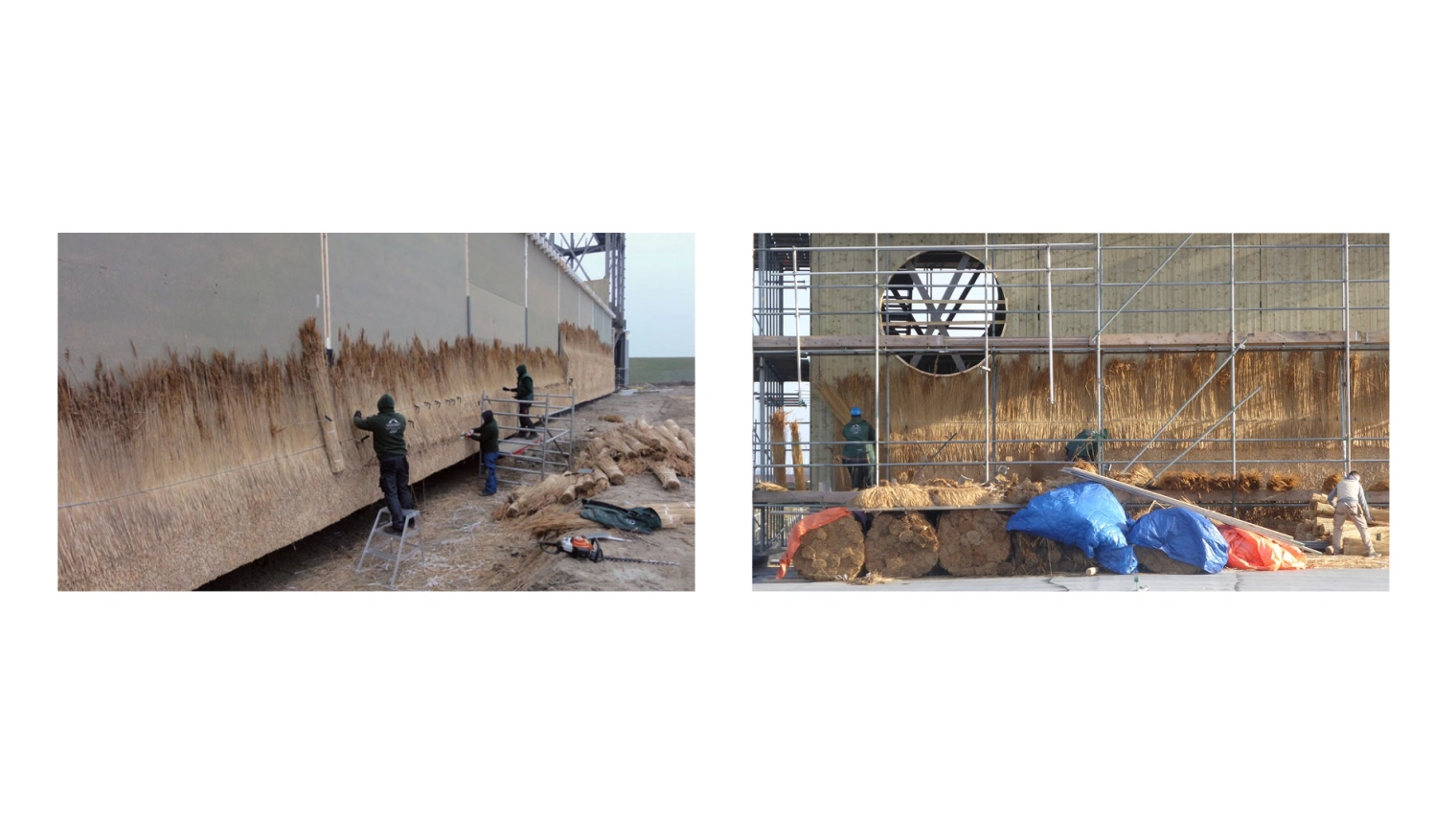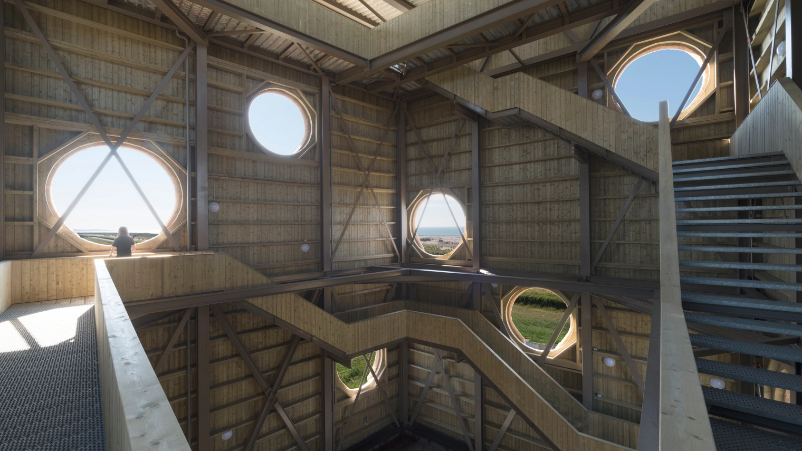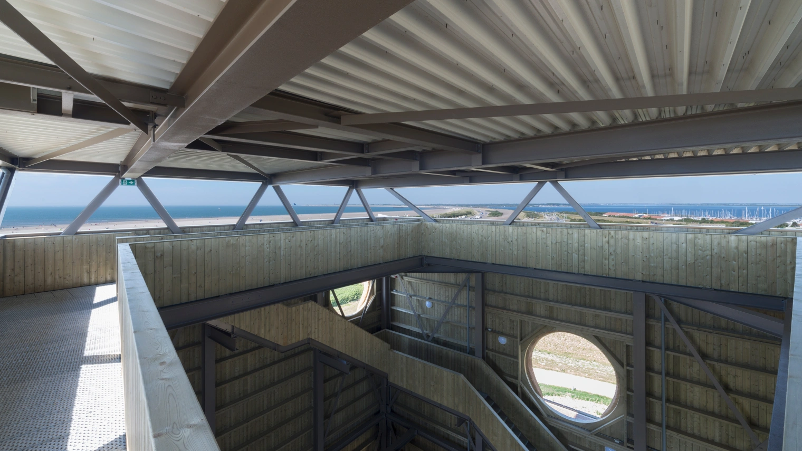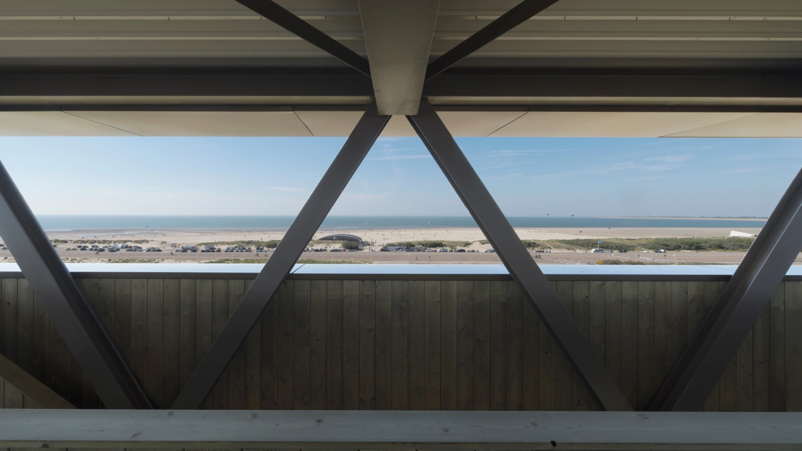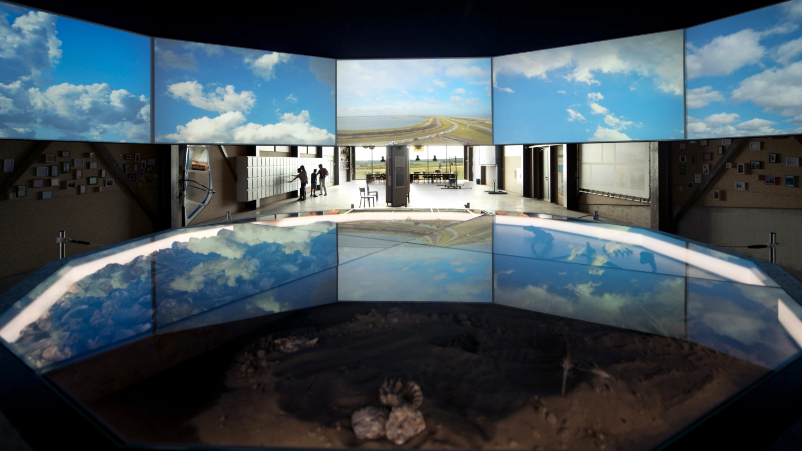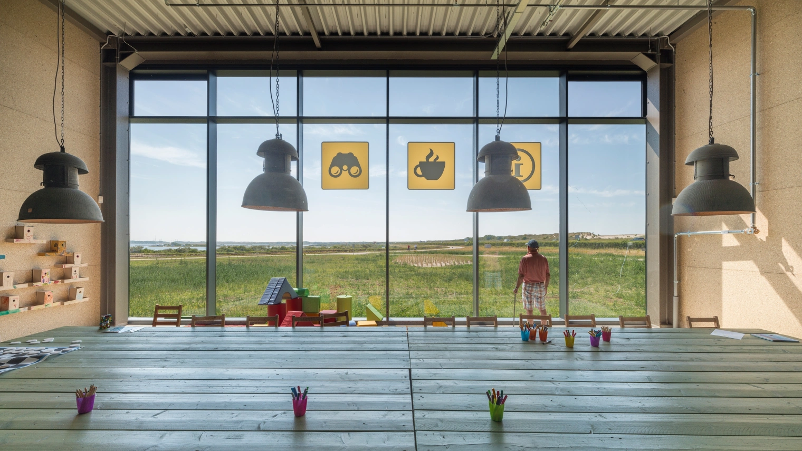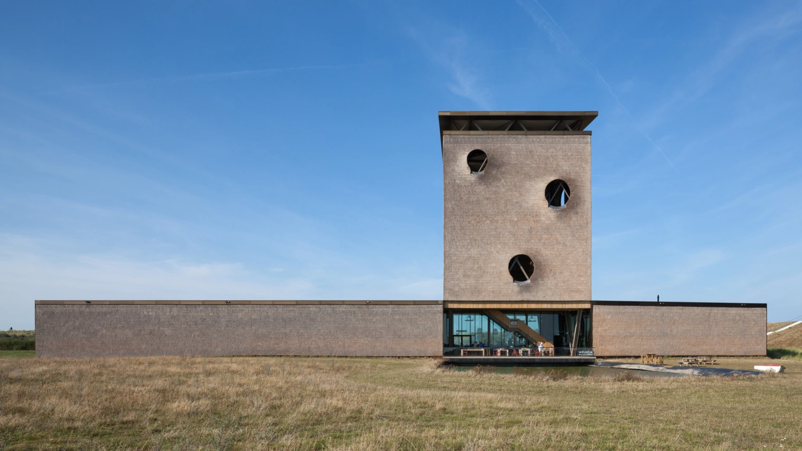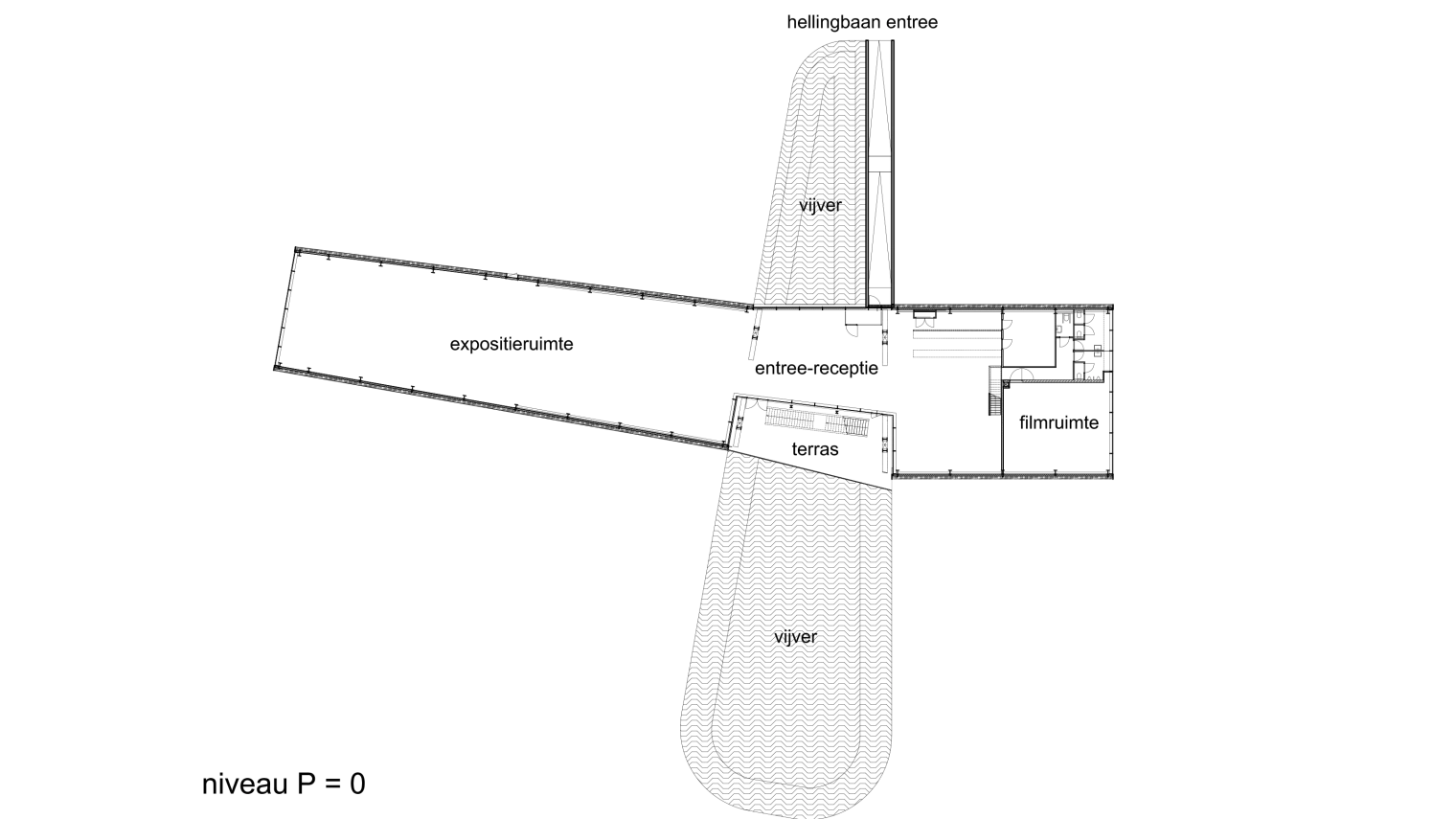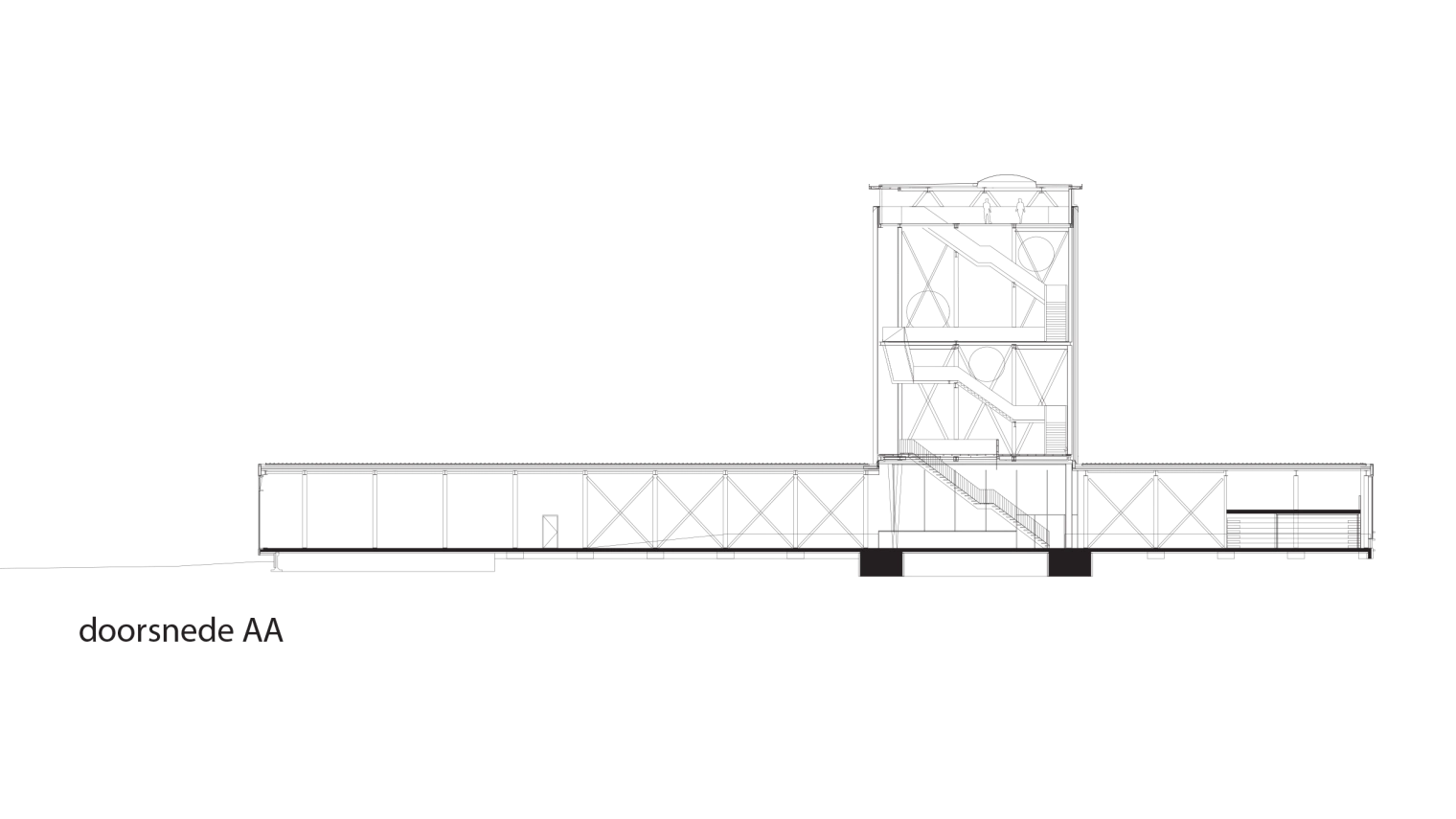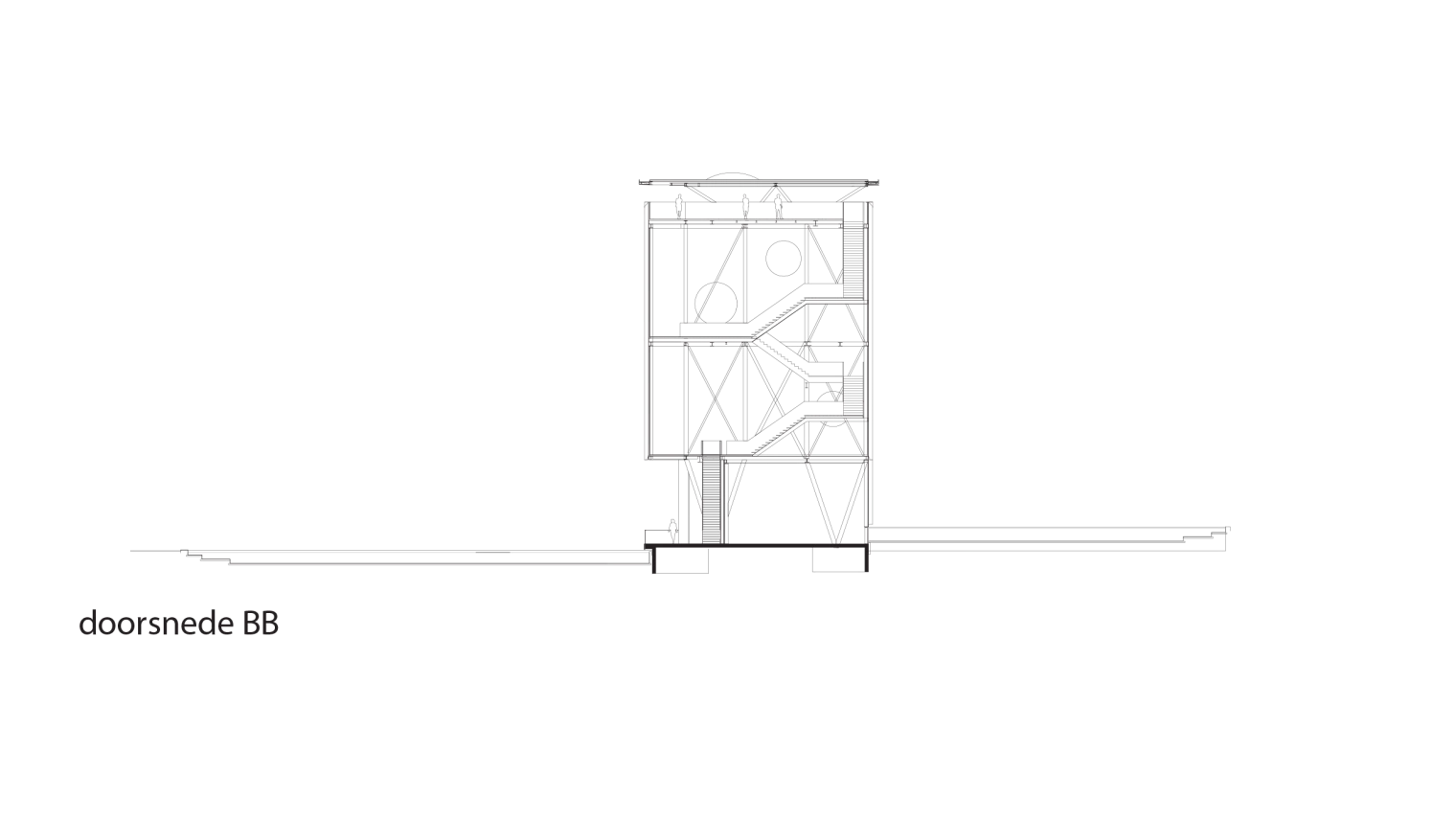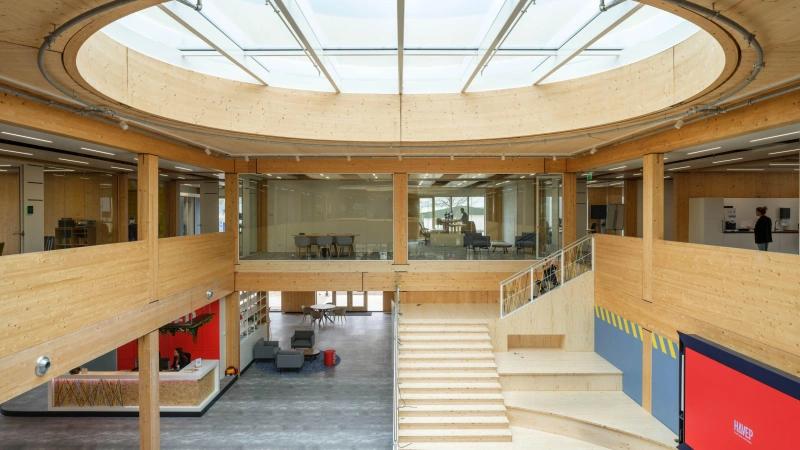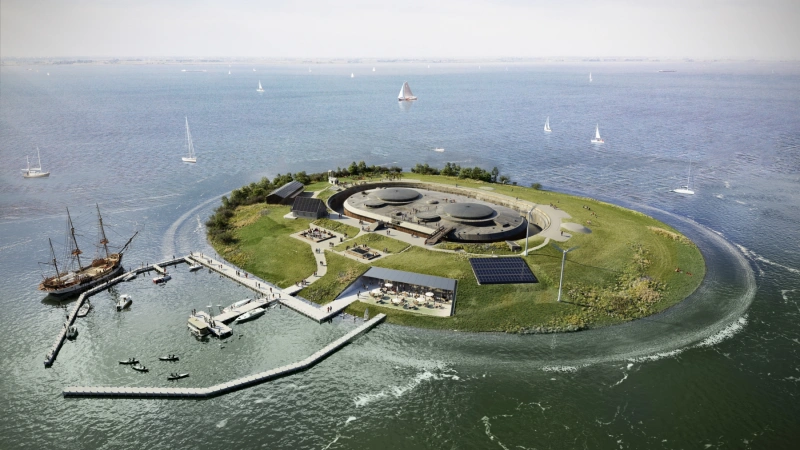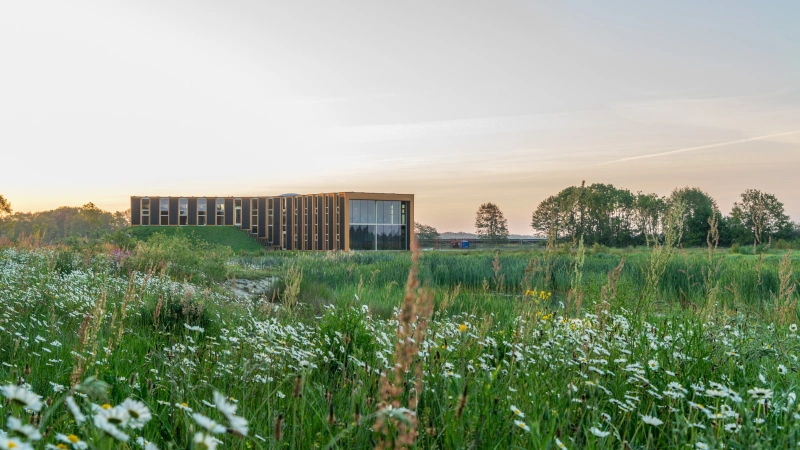Inspiration center Grevelingen
Back to overviewThe Grevelingen Inspiration Centre is a circular information centre, part of the "View of Grevelingen" development program, established by the Grevelingen Nature and Recreation Board to enhance the coastal area's dynamism. Interactive stories are told and presented here about the environment and nature, and about the influence of water, the delta, and developments on them.
The Grevelingen Information Centre is located in the central section of the dam, near the Kabbelaarsbank. The design consists of three volumes: a tower and two lower building sections. The tower physically opens up the building in the middle, creating a flow of light, air, and space in the heart of the centre.
Small-Scale Tidal Change
The water flow on both sides of the building symbolizes the renewed connection and dynamism between the North Sea and Lake Grevelingen. The building not only enhances the landscape but also makes nature directly tangible for visitors. What happens on a large scale in Lake Grevelingen is also displayed on a small scale in the center: the difference in water level on both sides of the building illustrates the consequences of tidal changes.
Thatched Facades
The inspiration center symbolizes the careful human intervention in nature. Thanks to its well-considered design and the conscious choice of sustainable, renewable materials, the building occupies a prominent place within the ecological landscape. The tower serves both as a landmark in the area and a viewing point for visitors. The facades are biobased and made of thatch, while the green roofs, planted with local vegetation, ensure that the building blends harmoniously with the surrounding nature. The steel structure is fully demountable, allowing for future reuse. At the end of its life, the building will function as a donor building, where the materials can be reused for new developments.
- Program
- Biobased exhibition space, restaurant and observation tower
- Completion
- 2015
- Location
- Brouwersdam 25, Ouddorp
- Client
- De Grevelingen Nature and Recreation Board
- Parties involved
- Boogert Construction, Pieters Construction Technology Delft, DWA Gouda
- Photography
- Jeroen Musch, Bart van Hoek
