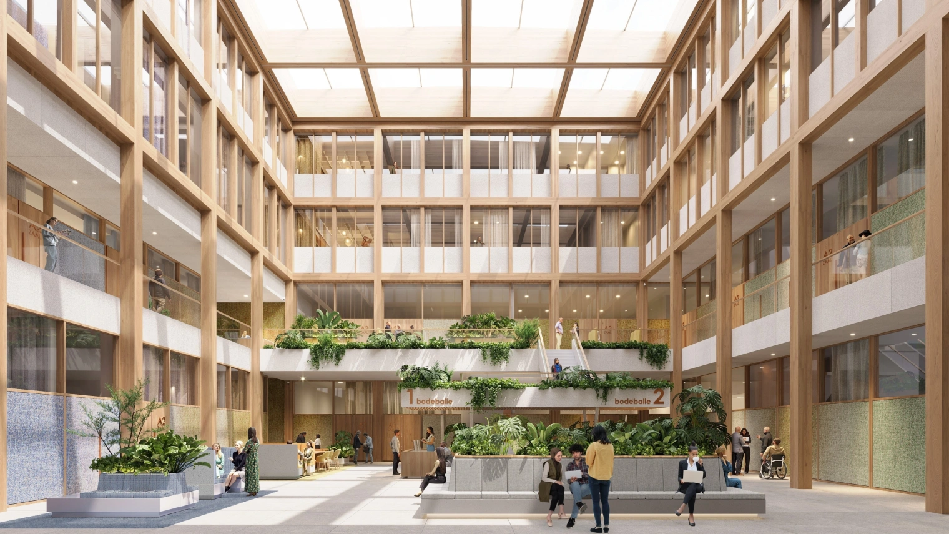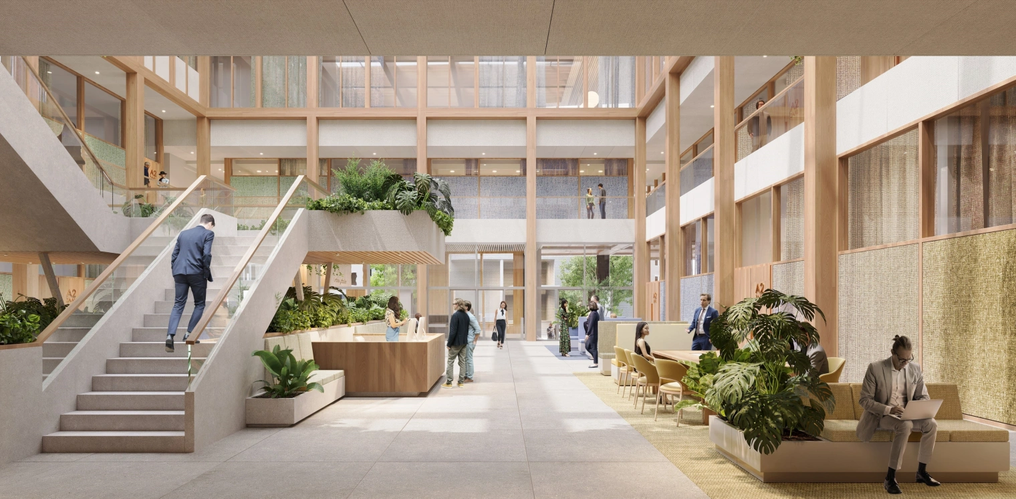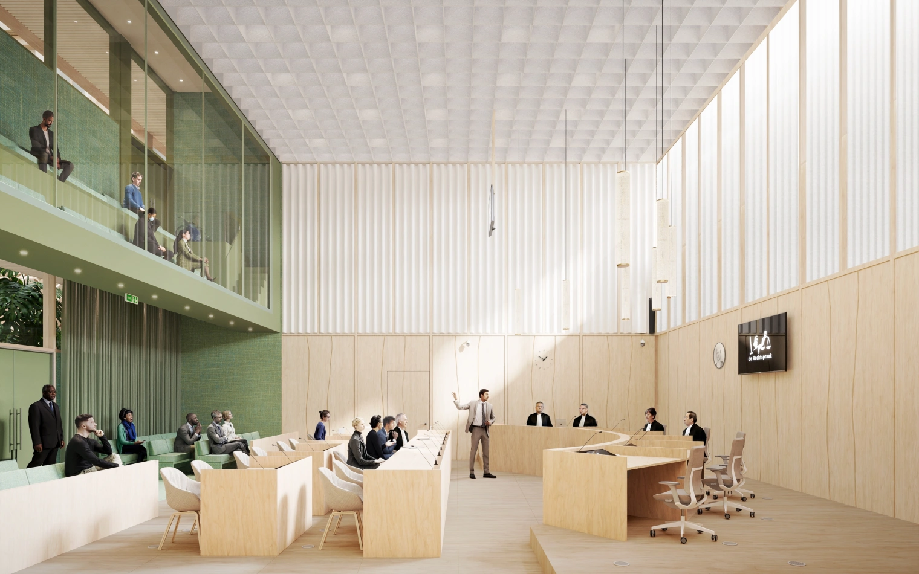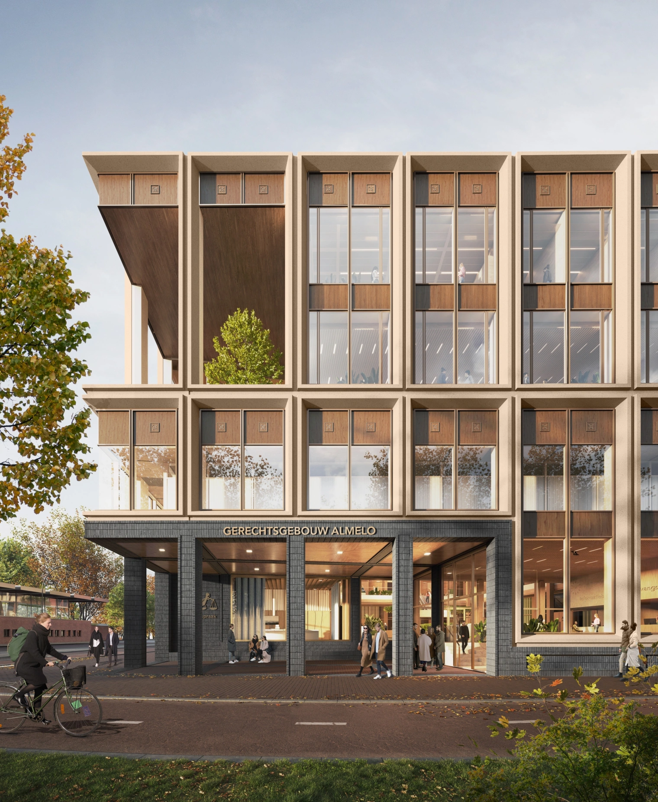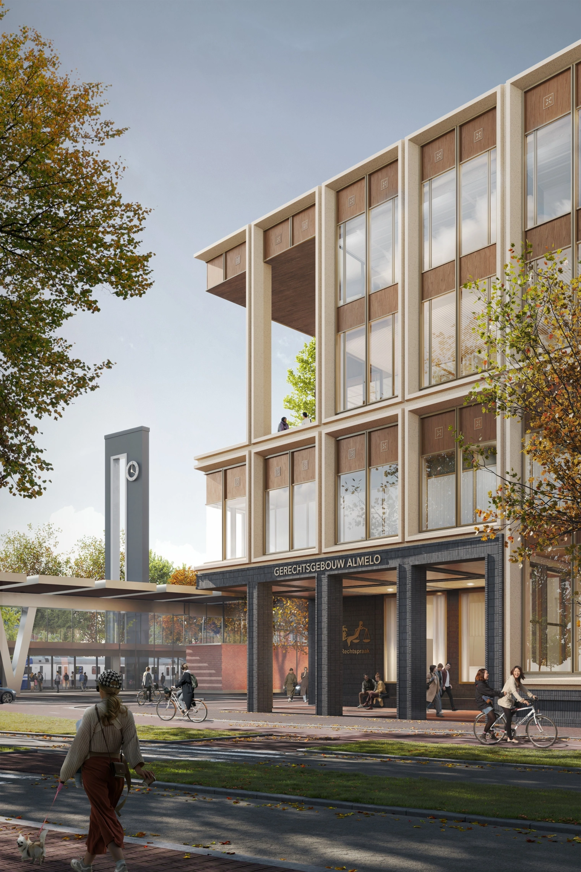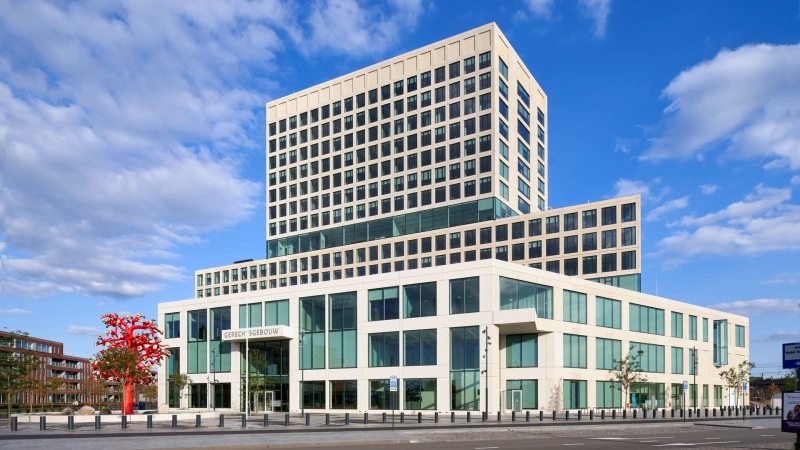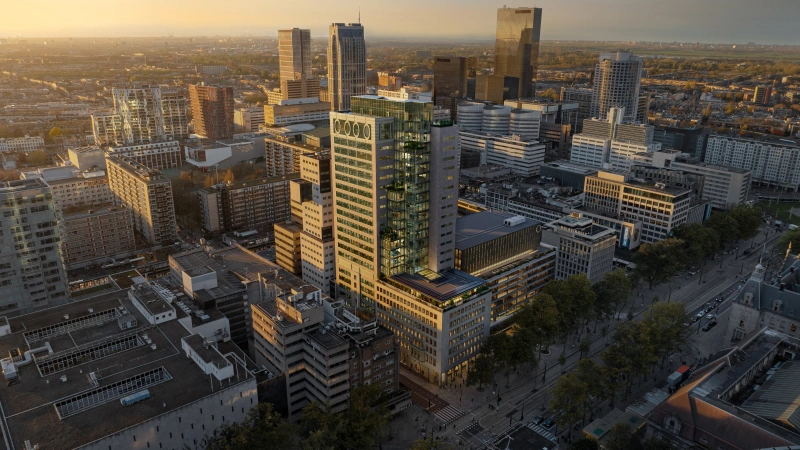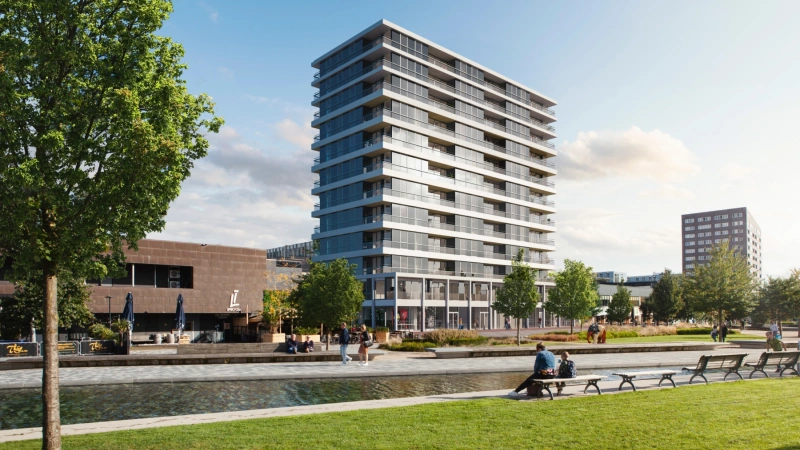Courthouse Almelo
Back to overviewThe Central Government Real Estate Agency, commissioned by the Judicial Council and the Overijssel District Court, awarded the contract for the construction of the new courthouse in Almelo to Dura Vermeer Bouw Hengelo, with a design by Paul de Ruiter Architects and i29 interior architects. After an extensive dialogue phase, the team's submission was deemed the best by the assessment committee. Construction is scheduled to begin in November 2024.
Twente hospitality
The current courthouse on Egbert Gorterstraat is outdated and no longer meets current requirements regarding energy management, among other things. The new design will be built on the corner of Egbert Gorterstraat and Stationsstraat, opposite Almelo station. It will be an authoritative, inviting, and functional courthouse with a touch of Twente hospitality. The goal is to enable court staff and all its partners, such as lawyers, the press, and the Public Prosecution Service, to do their work in a pleasant and safe environment.
12 zalen, cellencomplex en parkeergarage
Het nieuwe gerechtsgebouw is van binnen overzichtelijk georganiseerd rond een statig centraal atrium dat gekenmerkt wordt door het gebruik van hout. Rondom dit atrium liggen twee grote zittingszalen met ruime publieksvoorzieningen en publieke tribune en vier grote zittingszalen en zes kleinere zittingsruimtes. Om de binding van de locatie en de textielgeschiedenis van Almelo te benadrukken wordt textiel op diverse manieren ingezet binnen het gebouw en is één van de kleinere zittingszalen opgebouwd met de zorgvuldig bewaarde Firmanten stijlkamer uit het kantoor van de voormalige Ten Cate textielfabriek. In het nieuwe gerechtsgebouw komen op de bovenste verdiepingen ruim 180 werkplekken, een restaurant en diverse vergaderfaciliteiten. Onder het gerechtsgebouw wordt een cellencomplex gerealiseerd dat is aangesloten op de zittingszalen en een parkeergarage met 72 parkeerplaatsen.
Design, Build & Maintain
De inschrijving van Dura Vermeer Bouw Hengelo is na een intensief beoordelingstraject op duurzaamheids-, kwaliteitsaspecten en kosten als meest voordelig geselecteerd. Voor de nieuwe rechtbank wordt een DBM (Design Build and Maintain) contract gehanteerd. Dit betekent dat Dura Vermeer verantwoordelijk is voor het ontwerp, de bouw en het onderhoud van het gebouw. Aan de basis ligt een principeontwerp dat is ontwikkeld door het Rijksvastgoedbedrijf in samenwerking met de Rechtspraak. Dit ontwerp is verder ontwikkeld door het projectteam dat bestaat uit onder andere Dura Vermeer Techniek, Paul de Ruiter Architects, DWA, Lucassen, Draaijer, ALBA Concepts, Meelis en Partners en Interieurarchitect I29. De nieuwe rechtbank opent naar verwachting begin 2028 haar deuren.
- Program
- Courthouse
- Location
- Egbert Gorterstraat, Almelo
- Planned completion
- 2028
- Client
- Central Government Real Estate Agency, Overijssel District Court
- Parties involved
- i29 interior architects, Dura Vermeer Bouw Hengelo, Lucassen Construction, Alba Concepts, Draaijer, Meelis & Partners, Consultancy DWA
