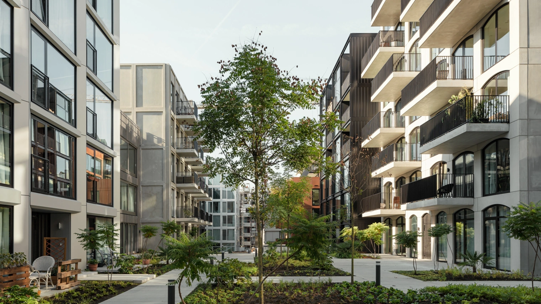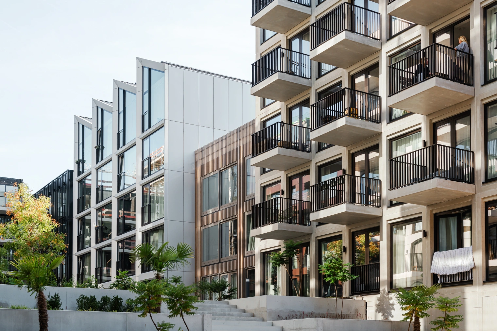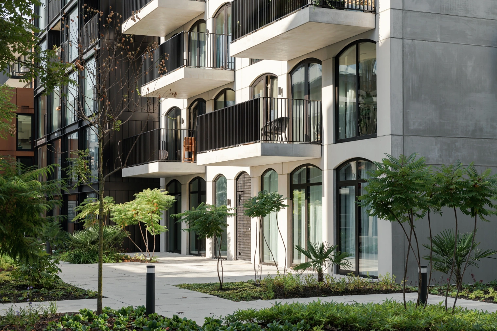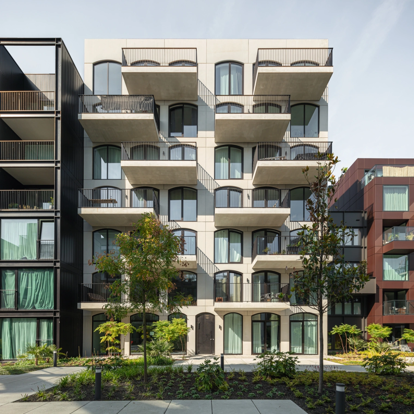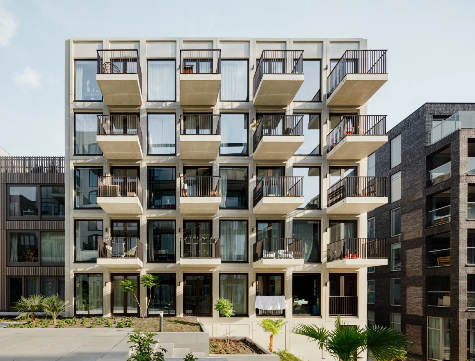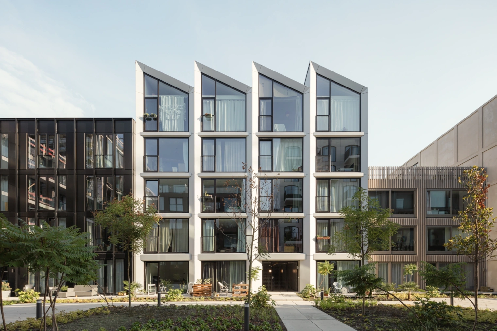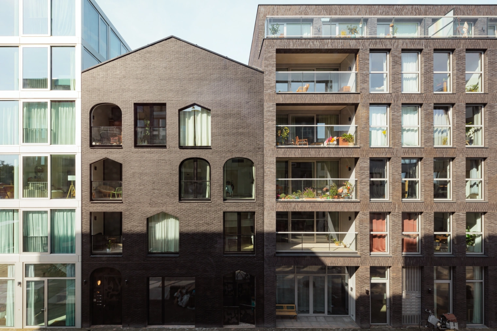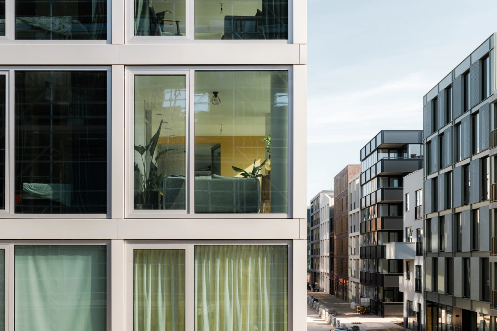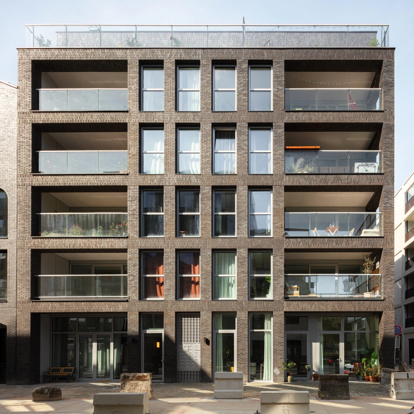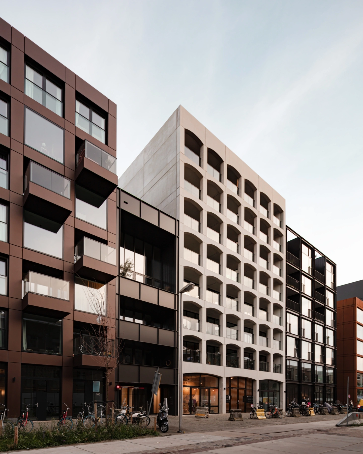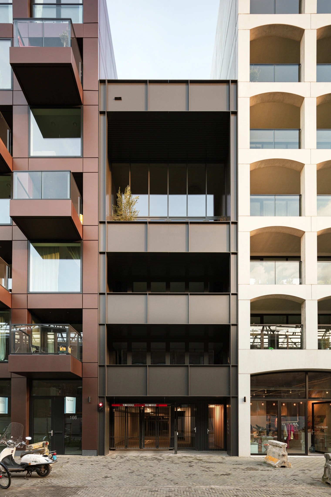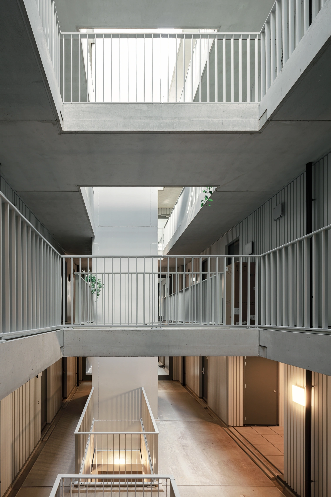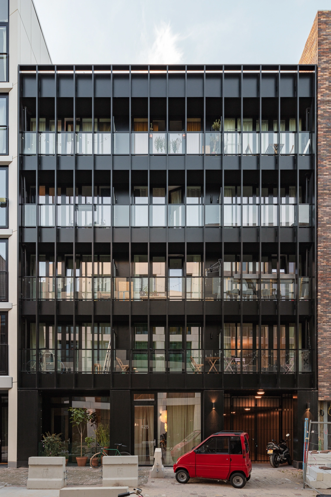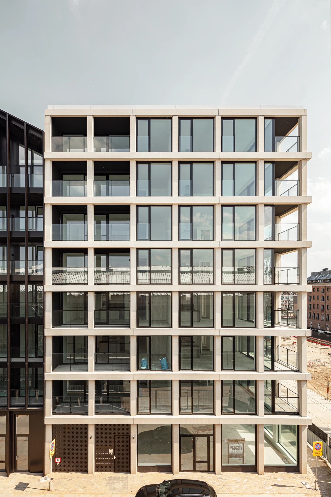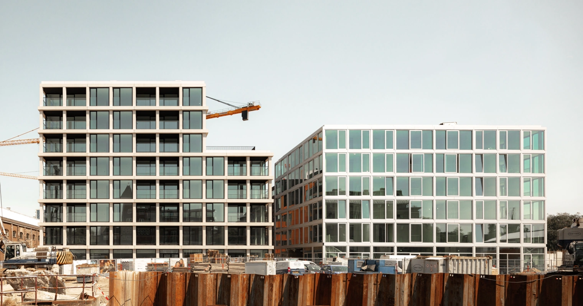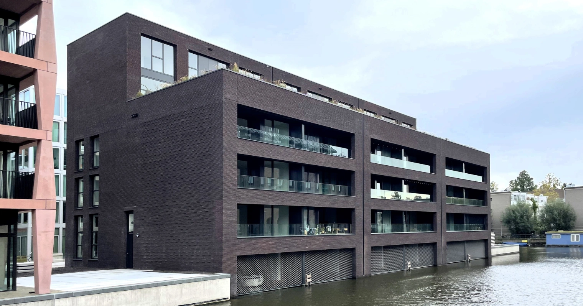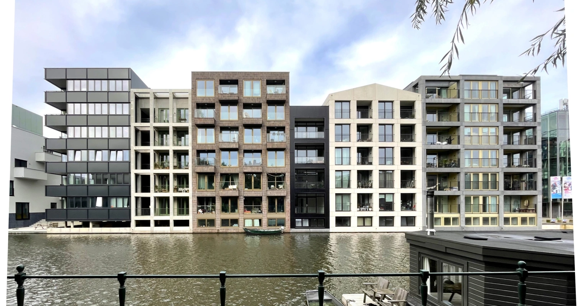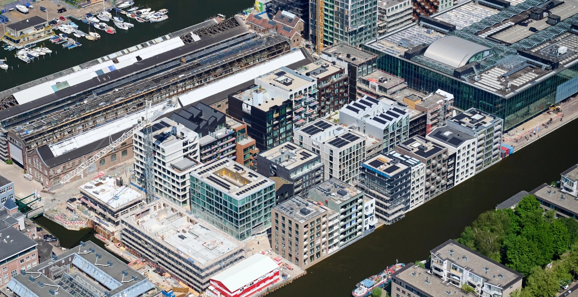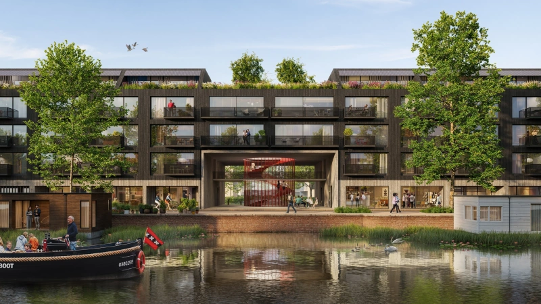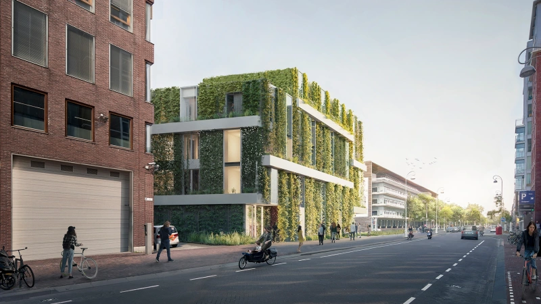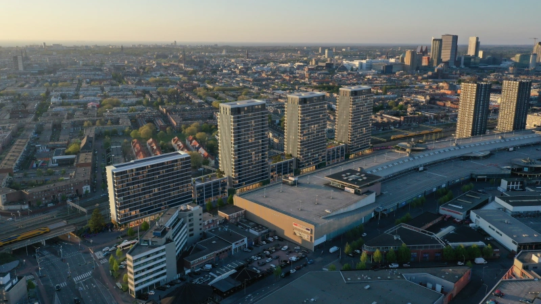Stadswerf Oostenburg
Back to overviewIn collaboration with Ronald Janssen Architects and Bastiaan Jongerius Architects, we designed this new urban district, "Stadswerf Oostenburg." Oostenburg Island (currently known primarily for the Roest restaurant and the INIT building) is part of the Eastern Islands bordering Amsterdam's city center: Marineterrein, Kattenburg, Wittenburg, and Oostenburg. Its industrial past gives Oostenburg a distinctive character compared to the other Eastern Islands. An attractive and diverse neighborhood is planned for various plots, where people can both work and live.
New urban district
A 44,000 m² mixed-use development is being developed on the site on the southeast side of the island, between the Van Gendthallen, the INIT building, and the Oostenburgervaart canal. This site was formerly home to the Stork Werkspoor shipyards and, more recently, the VOC's naval warehouse. While preserving the island's robust industrial character and sense of security, approximately 450 new homes and unique spaces for businesses will be developed here under the name "Stadswerf Oostenburg." The public space is being designed by Urhahn in collaboration with Dijk&co. The client is Stadswerf Oostenburg Ontwikkeling, a partnership between Vorm and Steenwell. Belgian architect and professor Kristiaan Borret is involved in the Oostenburg development as supervisor and urban planner on behalf of the municipality.
Sustainable, vibrant city
With a variety of living spaces and a good mix of owner-occupied, social housing, mid-market rentals, and private sector rentals, the Stadswerf Oostenburg development is attractive to households in all stages of life. It also meets a significant need for housing within the Amsterdam ring road. Approximately 277 sustainable rental apartments will be built on the site, 130 of which will be in the social housing sector, 29 in the mid-market rental sector, and 118 in the private sector. The remaining apartments will be for sale. The development offers approximately 3,000 m² of office space, shops, commercial spaces, and home studios. A restaurant with a terrace will be built on both corners of Oostenburgermiddenstraat. A new bicycle and pedestrian bridge over the Oostenburgervaart canal will connect the area to Czaar Peterstraat.
Yard floor and inner Yard
To enhance the island feel, the entire public space will be uniformly designed. The entire island will feature a robust yard floor, with no distinction between sidewalk and street. The island will be car-free and accessible only to local traffic; cars will be guests. Parking will be provided in an indoor parking garage. At the heart of the plan is a shared green inner yard. This inner yard features a lush garden that will create a green oasis that contrasts with the robust appearance of the streets and quays. Public squares will be created along the water in several locations, ensuring water recreation is accessible to everyone.
City of contrasts
Oostenburg will be a city of contrasts with robust and industrial architecture. The variety in width and building height creates a diverse and varied neighborhood. Cohesion is created by a consistent design with robust and natural materials such as brick, concrete, steel, and wood. The mix of different building heights and buildings makes Stadswerf Oostenburg a typically Amsterdam, unique, and robust living and working environment. On Oostenburgermiddenstraat, opposite the Van Gendthallen, there are buildings up to 26 meters high, while on Isaac Tistingkade and Oostenburgerdwarsstraat, these are smaller, reaching heights of up to 19 meters. The residential buildings on these two streets, located on Oostenburgervaart and Eerste Oostenburgerdwarsvaart, are situated directly on the quay, with their feet in the water. The roofscape consists of spacious roof terraces, green roofs, and energy-efficient roofs. A good mix of workspaces, restaurants, offices, and residential units along the street creates vibrant plinths.
- Program
- 450 apartments owner-occupied and rental
- Location
- Oostenburgereiland, Amsterdam
- Completion
- 2023
- Client
- VORM
- Design
- Paul de Ruiter Architects, Ronald Janssen Architects, Bastiaan Jongerius Architects
- Parties involved
- Urhahn Urban Planning & Strategy, Dijk & Co Landscape Architecture, BBN Consultants, CAE, BBN Consultants, Hiensch Engineering, DPA Professionals, 3D Studio Prins, Erik Stuit 3D Visuals
- Photo- and videography
- Sebastian van Damme, Paul Swagerman
- Awards
- Shortlisted Neprom Prize 2024
