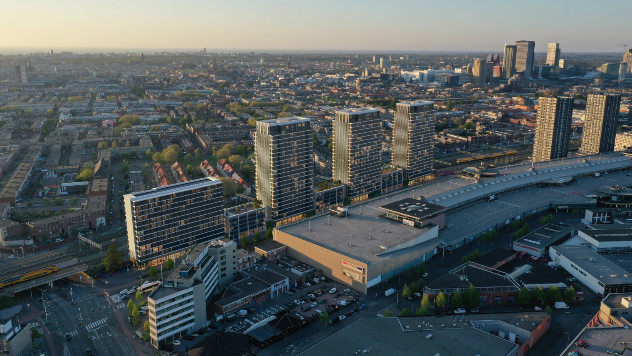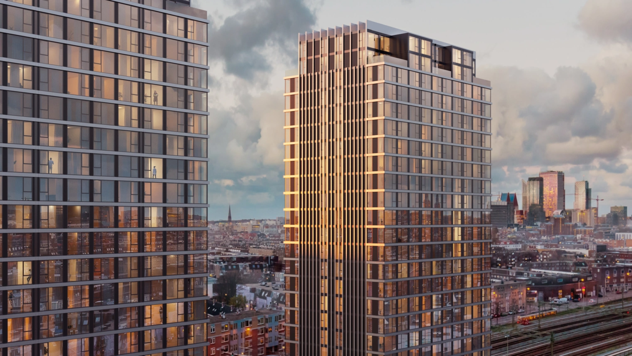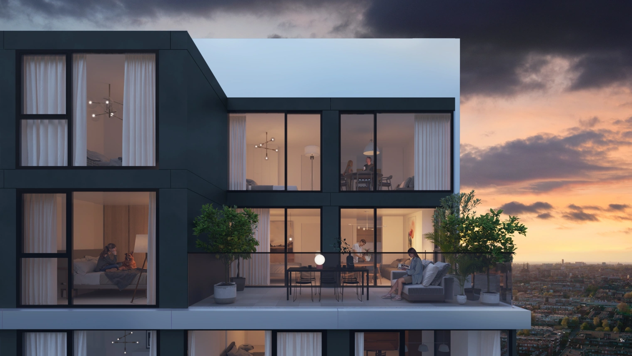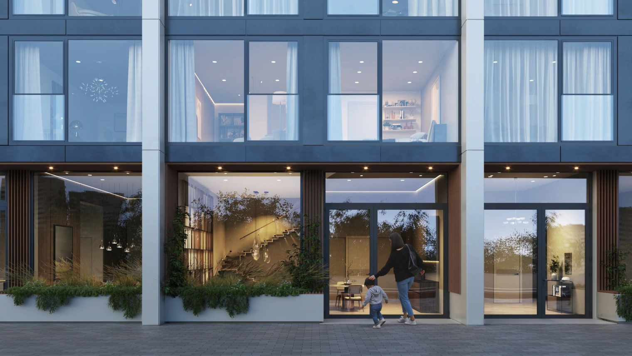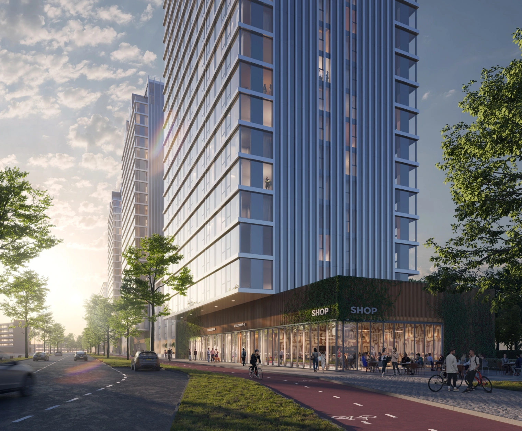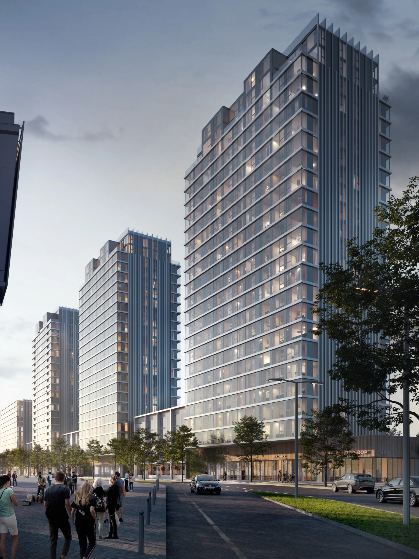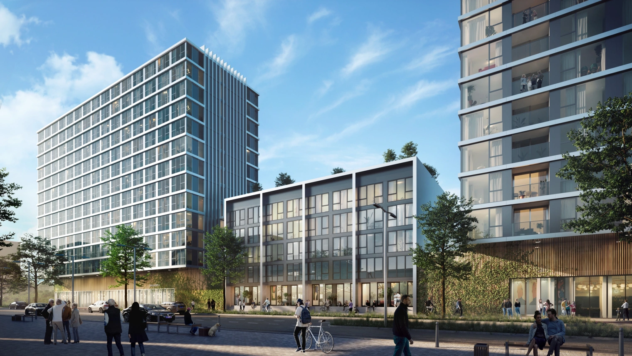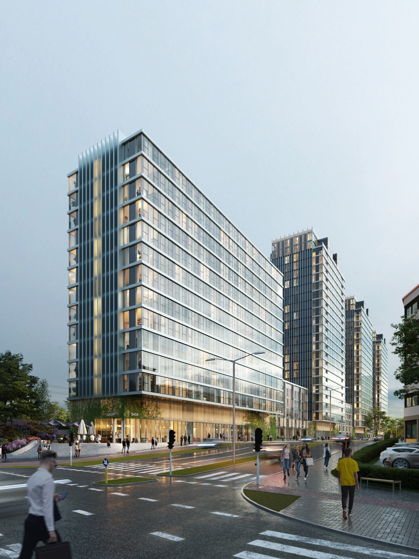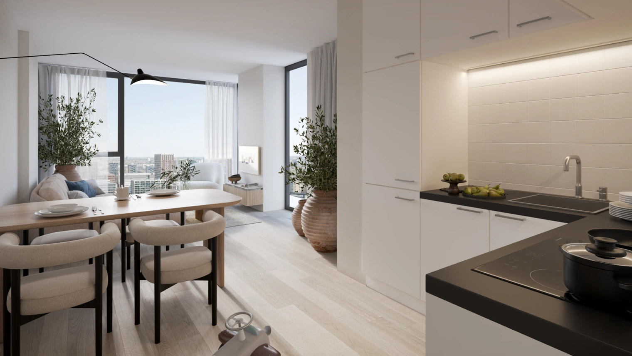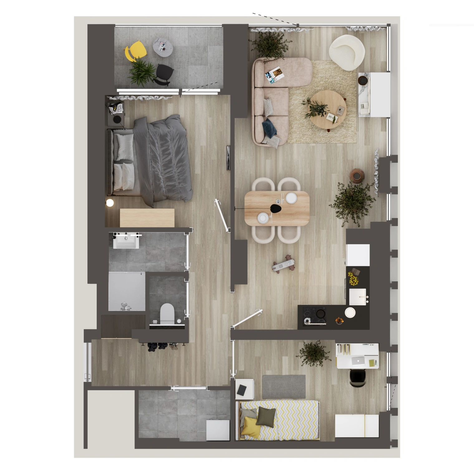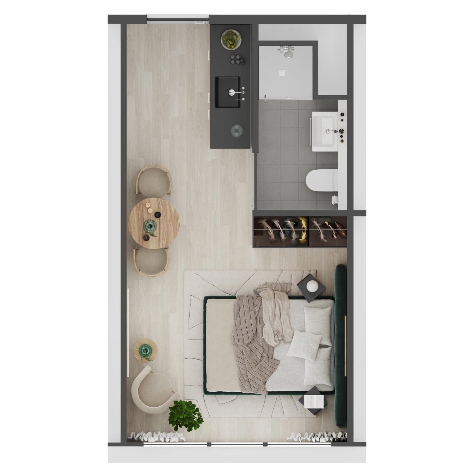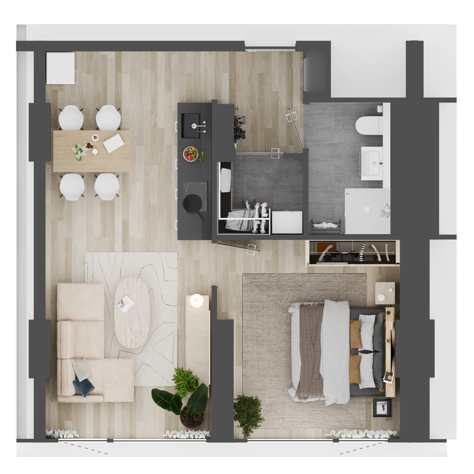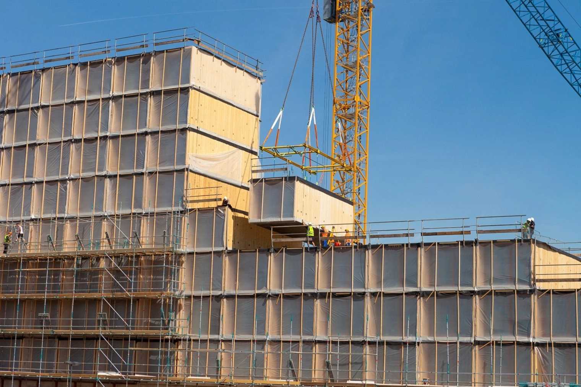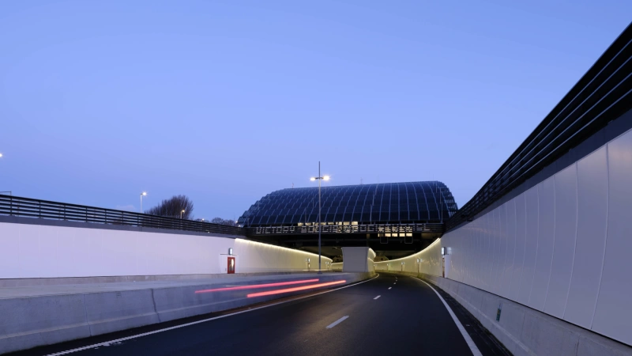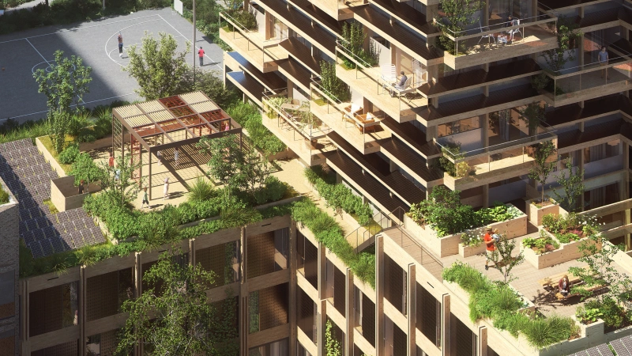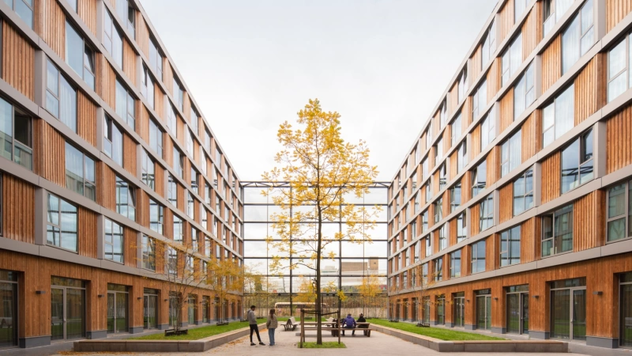Waldorp Four
Back to overviewThe Laakhavens neighborhood near The Hague's Holland Spoor railway station is undergoing an impressive transformation into a vibrant urban district. A key component of this is Waldorp Four, a large-scale development of four residential towers with space for 1,171 homes, located on a narrow strip along the railway line. It is the largest—and at 70 meters, also the tallest—prefabricated project in the Netherlands.
Living on a Postage Stamp
With a total area of 75,285 m², Waldorp Four is one of the largest residential construction projects in The Hague. Commissioned by Sustay, no fewer than 1,171 affordable rental homes are being built here: 560 homes for young urban professionals, 399 student homes, and 212 social housing units. In addition to affordable housing, there will also be space for businesses and amenities such as shops, restaurants, and creative workplaces. The ambition is to transform Waldorpstraat, part of the Central Innovation District (CID), into a vibrant place where living, working, and relaxing converge. The building plot is a long strip, wedged between Waldorpstraat, opposite the Megastores, and the busy railway line of Holland Spoor station. At this location, there is hardly any space for a construction site, and hoisting over the railway is prohibited. To overcome these challenges, Waldorp Four was built using prefabricated units. These units are fully factory-produced, including facade and finish, and delivered and hoisted into place just-in-time at the construction site. This makes the project the largest and tallest prefabricated unit construction project in the Netherlands.
Dynamic urban street
The Waldorp Four are four buildings rising from a 300-meter-long substructure that occupies a large section of Waldorpstraat. This substructure alternates between fully glazed facades and green, wooden slatted facades. In addition to bicycle parking and a parking garage for residents, the substructure also offers commercial space, half of which is designated for hospitality venues. On top of this, there will be three 23-story towers and a fourth, lower tower on Calandstraat, 14 stories high. Between the towers are three lower intermediate blocks topped by spectacular roof gardens designed by landscape architects ZUS, which contribute to biodiversity and foster social interaction.
Smart Tower
For optimal daylight penetration, the towers are fitted with full-height glass at the front and rear. This creates a spacious view from all apartments and enhances the vibrancy of the street. The side facades form a striking contrast: more closed and fitted with vertical louvers, giving the towers a sleek and elegant appearance. The high-quality insulating glass allows the building to meet both the BENG (Netherlands Energy Performance Act) requirements and the strict noise regulations. To ensure a constant and pleasant indoor climate, the apartments are equipped with a smart ventilation system with heat recovery. This is combined with low-temperature central heating via a geothermal energy storage (WKO) system. Low-temperature technology with a smart boost function, manufactured by Schouten Techniek, is also used for hot water preparation and has a BCRG certificate of conformity. Thanks to this integrated approach, the building achieves optimal energy consumption performance.
- Program
- 1,171 homes and commercial space
- Location
- Waldorpstraat 101-145, The Hague
- Planned completion
- 2028
- Client
- Sustay
- Parties involved
- Duwo, Arcade, Greystar, ABP, Municipality of The Hague, Heddes Bouw & Ontwikkeling, Ursem Modular Building Systems, Ballast Nedam West, Schouten Techniek, DVP, Pieters Bouwtechniek, DPA Cauberg Huygen, ZUS [Zones Urbaines Sensibles]
- Artist impressions
- VERO
