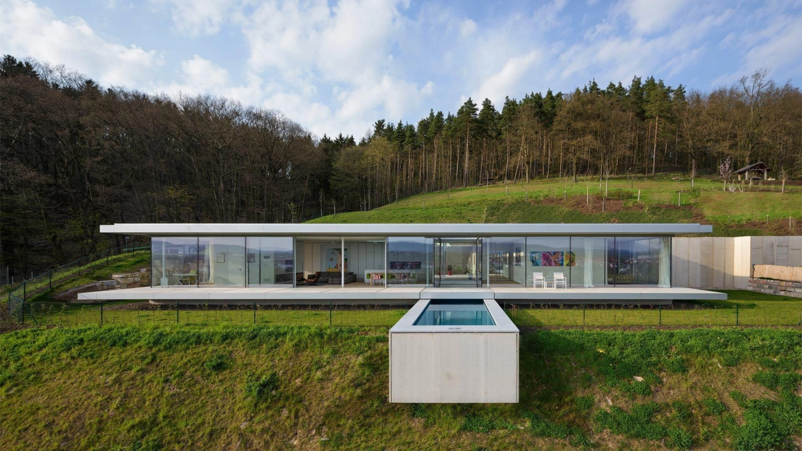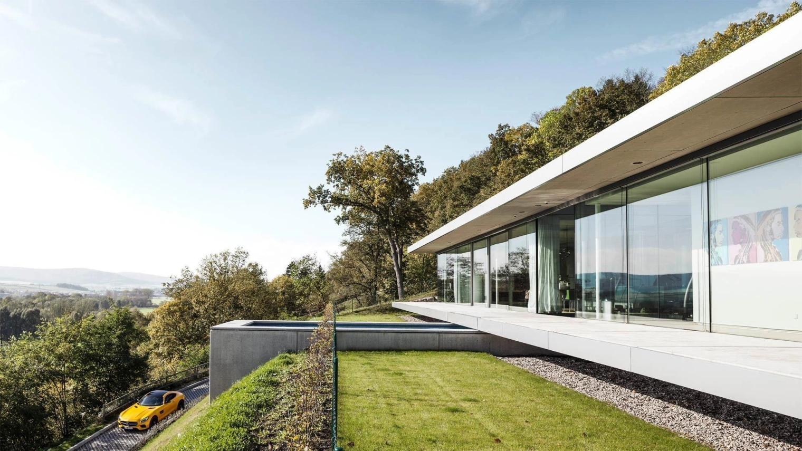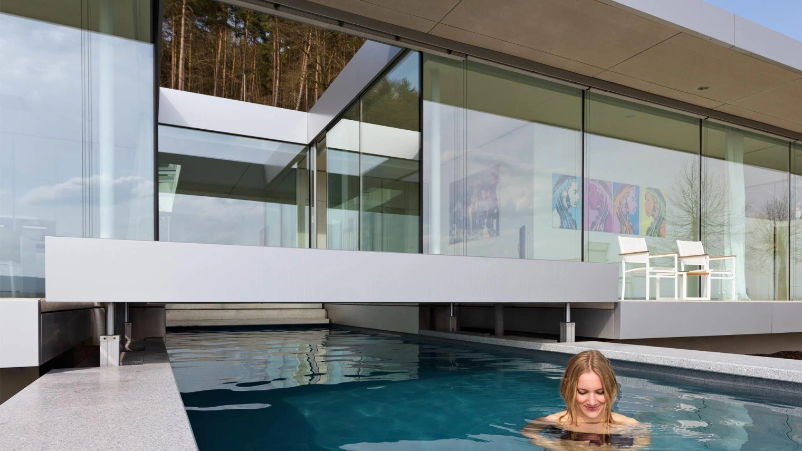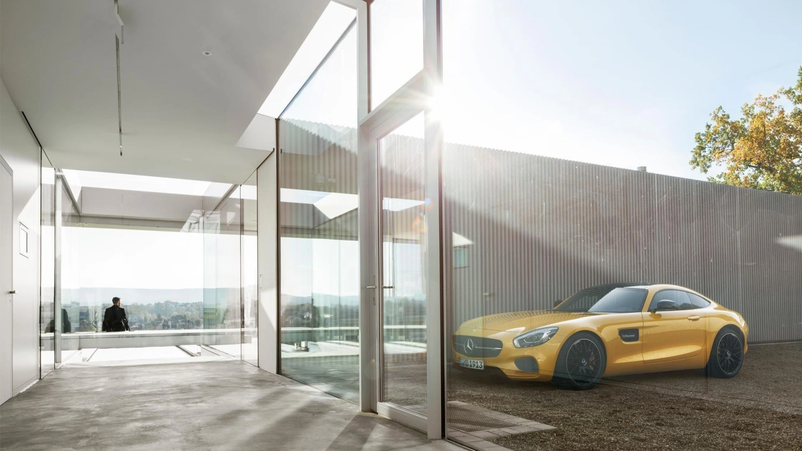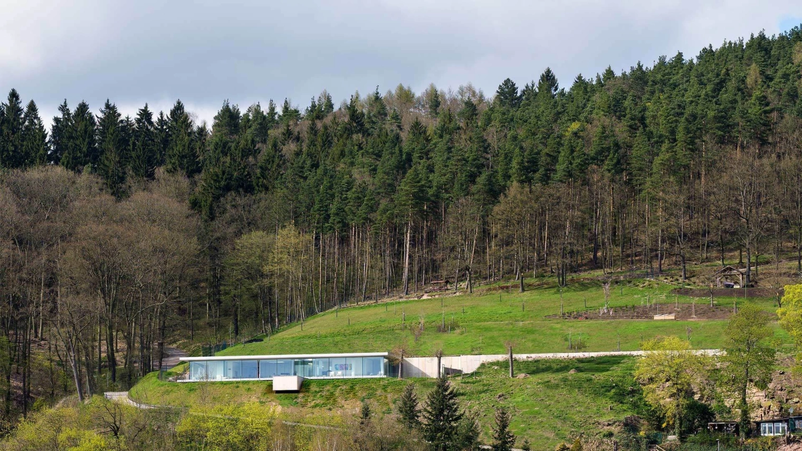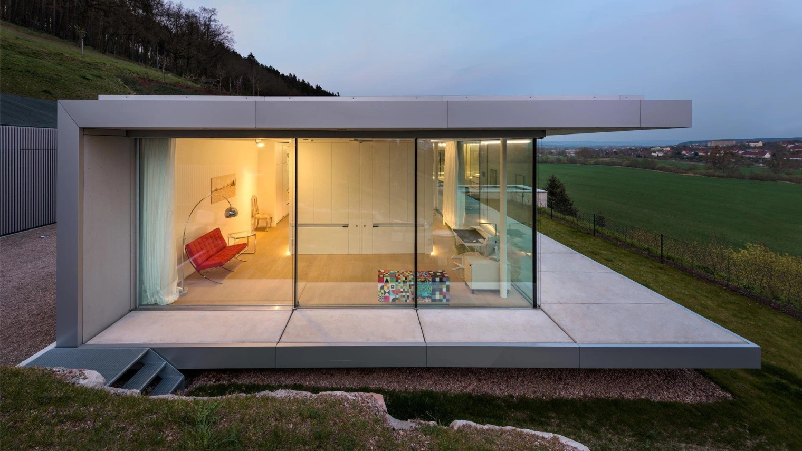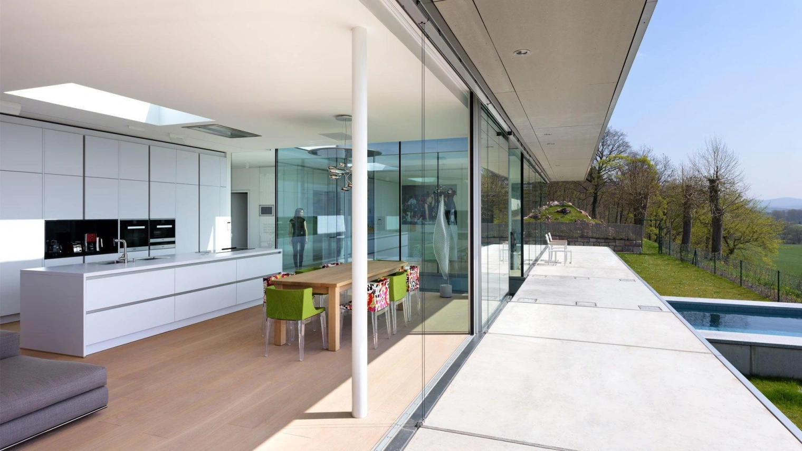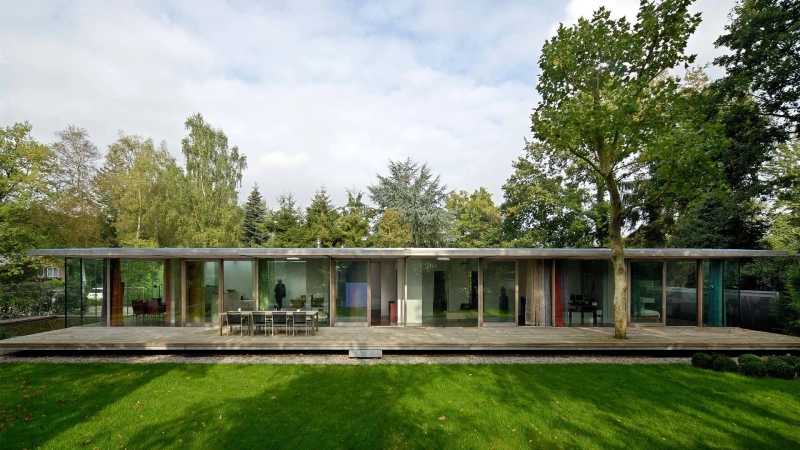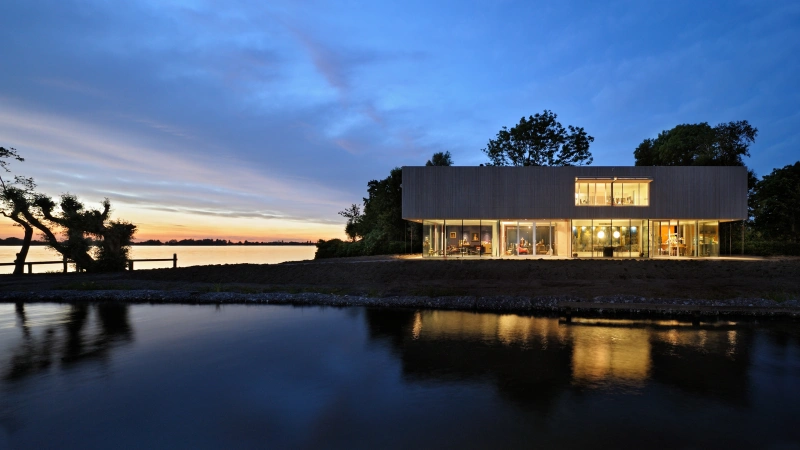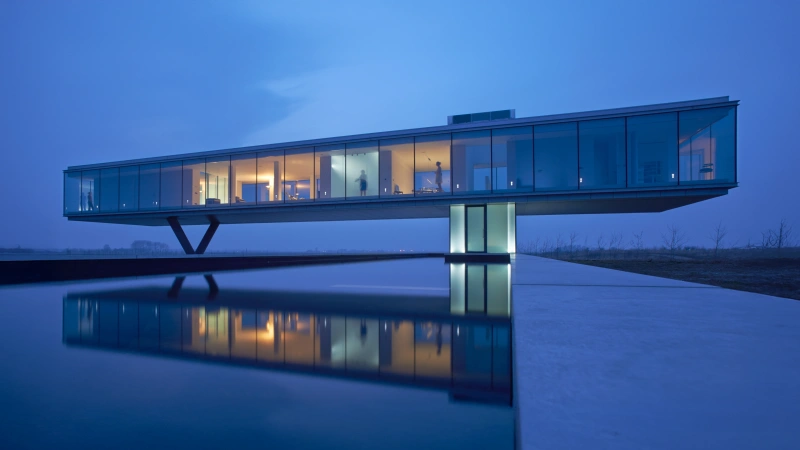Villa K
Back to overviewVilla K, located in Thüringen, is Paul de Ruiter Architects' first German project. The client's goal was to create an energy-neutral home that blends seamlessly with nature. The result is an uncomplicated yet innovative residence constructed from steel, glass, and concrete.
Living spaces with a view
Villa K faces south, where the living and sleeping areas are located. The living spaces are framed by a glass façade that runs the entire length of the villa. The glass façade, free from disruptions such as opening windows or external blinds, reflects only the sky and offers views across the valley. A U-shaped terrace surrounds the living area. The terrace is intersected in the middle by a partially enclosed patio and a swimming pool that appears to float slightly above the slope. The terrace visually continues thanks to the addition of a lifting platform positioned across the width of the pool. This platform can be lifted up for swimming. The garden surrounding the terrace is planted with vegetable crops and fruit trees.
Integration with the mountain landscape
The entrance, the utility room, the storage room, the hunting room, and the garage with space for six cars are located on the north side, nestled into the slope of the mountain landscape. The entire roof structure of the villa on the north side is covered with moss and sedum, which reduces the villa's cooling load. Viewed from higher up, this green roof makes the villa appear to blend seamlessly into the mountain. Solar panels and collectors, facing south, will be installed on the slope above the garage and entrance to provide energy.
Energy-neutral due to its location
The south-facing position and the fact that the villa is largely nestled into the mountain create a climatologically sustainable situation. The south side absorbs ample sunlight and heat, while the sections nestled into the mountain landscape store cold air. A heat pump stores cold air for cooling in the summer and stores heat for heating in the winter. This system is connected to a cooling ceiling and underfloor heating, ensuring a comfortable living environment at all times. A sophisticated and fully automatic computer system controls the sustainable heating and cooling systems.
- Program
- Energy-efficient villa
- Location
- Thüringen, Germany
- Completion
- 2014
- Client
- Private
- Parties involved
- Van Rossum
- Photography
- Pieters Kers, Patrick Voigt
- Awards
- Häuser des Jahres 2015
