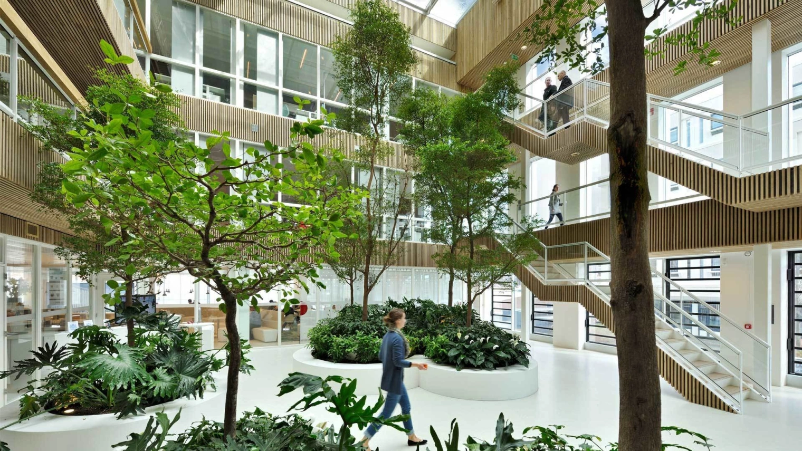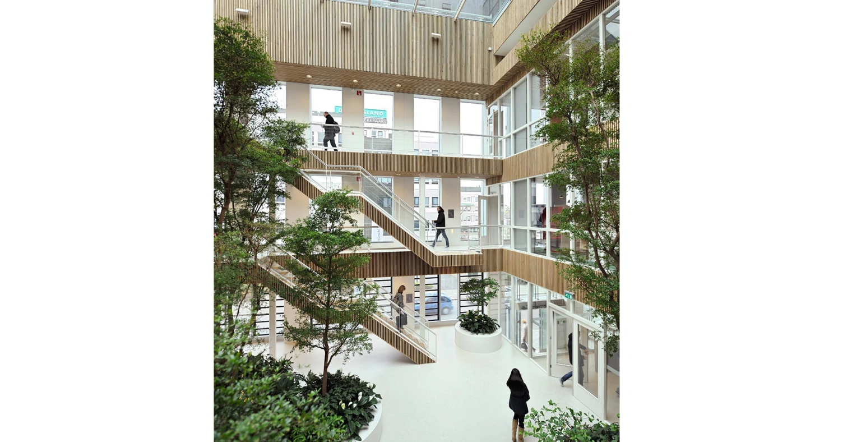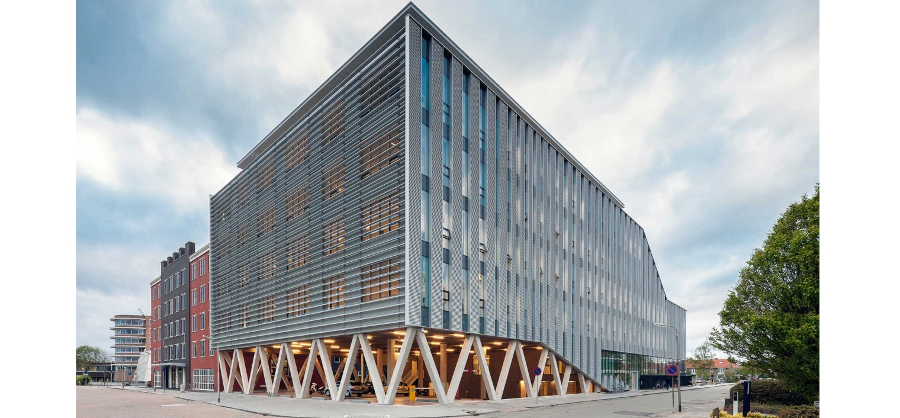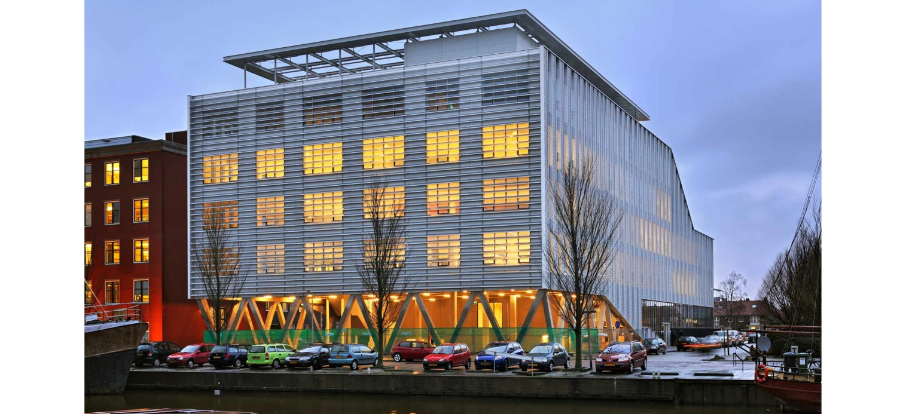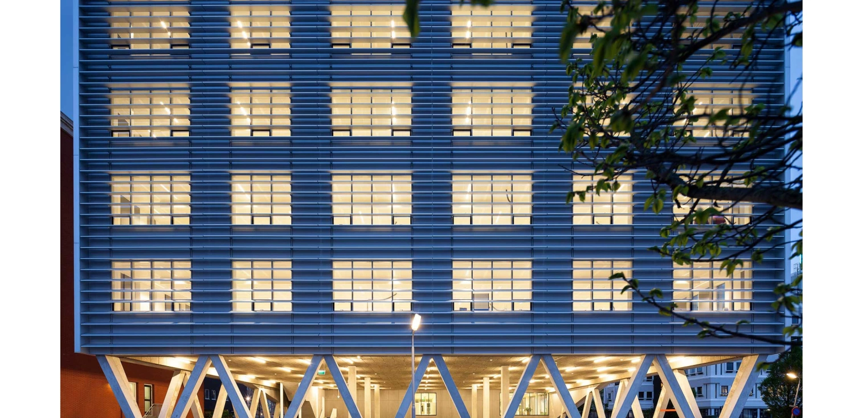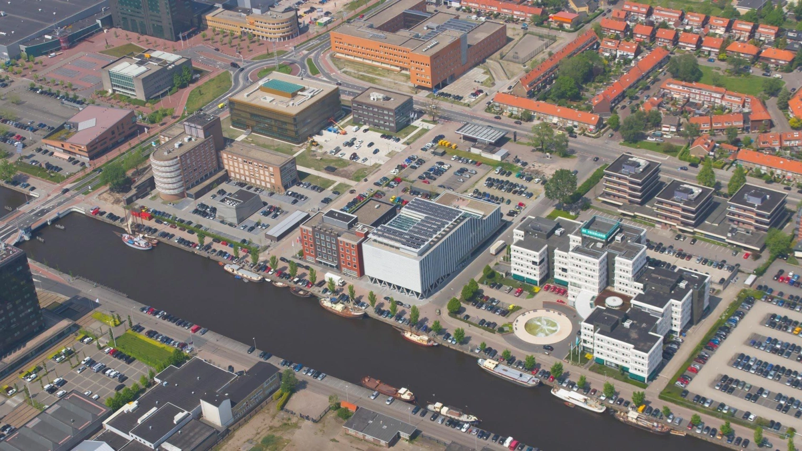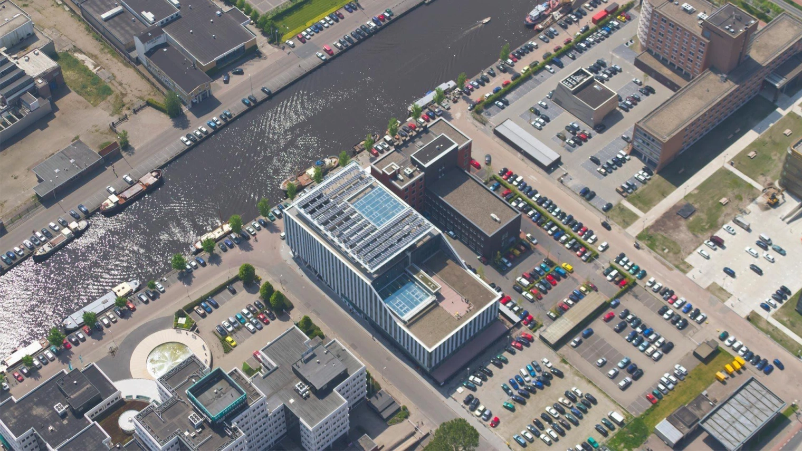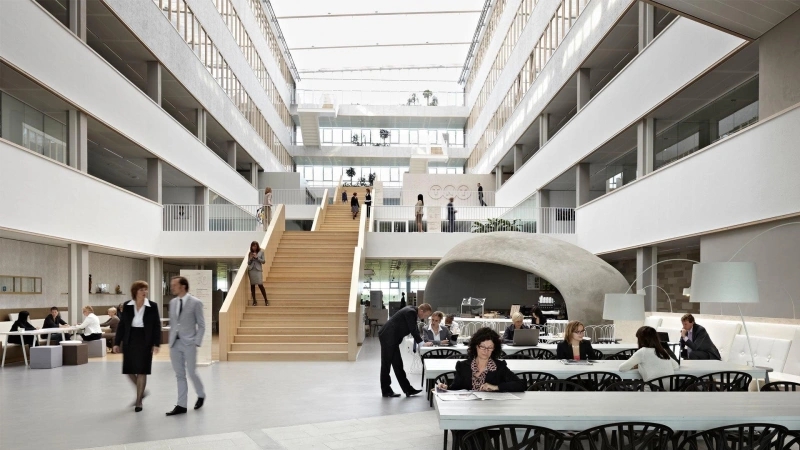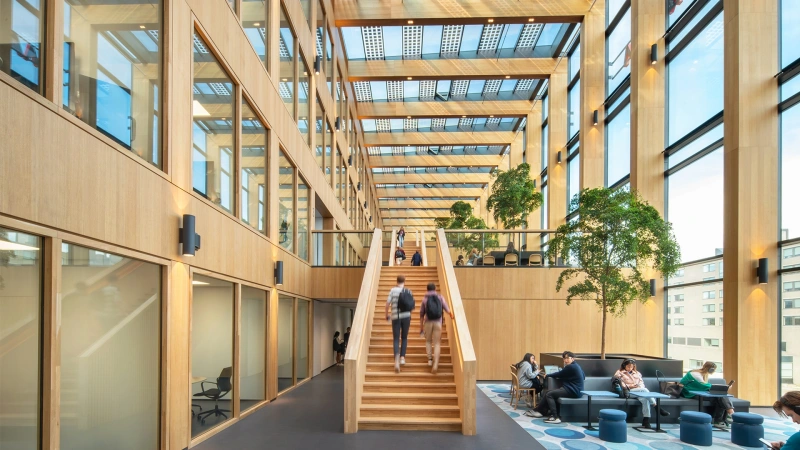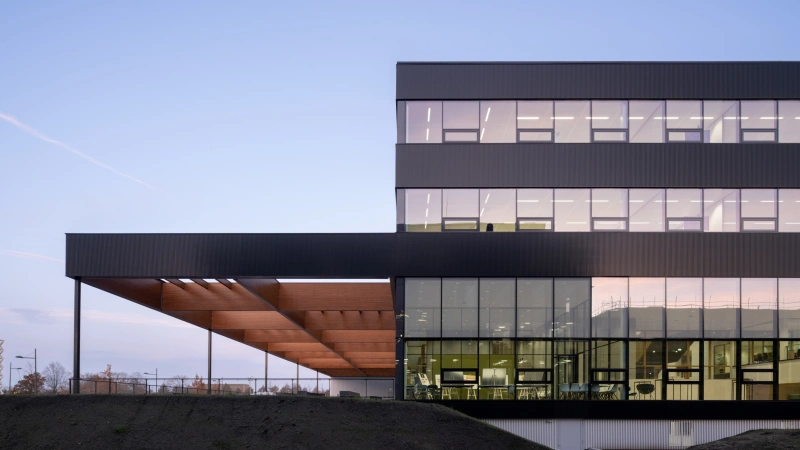Ziggo Callcenter
Back to overviewZiggo wanted to combine its call center and technical department into a single building. This would allow for shared facilities and provide employees with a higher-quality work environment. Paul de Ruiter Architects designed a new office building on Harlingertrekvaart in Leeuwarden for 450 employees. Innovation, energy efficiency, and a pleasant work environment were the guiding principles of the design.
Distinctive by shape and appearance
The soil conditions didn't allow for an underground parking garage. Therefore, we decided to place the parking garage at ground level and raise the building slightly on the waterfront. This creates space for a parking zone beneath the building. We decided to make this zone semi-submerged, creating a direct connection to the outdoors from the building, particularly at the entrance and the restaurant, without having to bridge an entire floor. On the park side, the building is slightly lowered to connect with the greenery. Together with the two atriums, this gives the building a characteristic and recognizable appearance. By choosing a bay width of 14.4 meters, the building creates large open work floors, which can be arranged in a variety of ways. Two atriums in the center of the building provide ample daylight and views. On the side facing the green area, the building has four floors, while on the canal side, it is six floors. This creates the possibility of creating a roof terrace on the north side of the building.
Greenery extends deep into the heart of the building
With several clever interventions, we achieved significant energy savings for Ziggo. The building's compact design and two atriums significantly reduce the total solar-exposed facade area. Furthermore, by using smart sunshades, which allow sufficient daylight in while blocking the heat of direct sunlight, less space cooling is required. Heating the building with geothermal energy and cooling it with water from the Harlingertrekvaart canal also easily achieve significant energy savings. Combined with PV panels on the roof, these sustainable technologies have earned the building the first BREEAM Excellent certification in the Netherlands.
- Program
- Office building with parking garage
- Location
- Reviusstraat 2, Leeuwarden
- Completion
- 2011
- Client
- Triodos Real Estate and Ziggo
- Parties involved
- Deerns, Traject, Van Wijnen & Wolter & Dros, Jansen Wesselink
- Photography
- Pieter Kers, Gerard van Beek, Topshot
- Certificates
- BREEAM Excellent, GPR 8.3, energy label A
