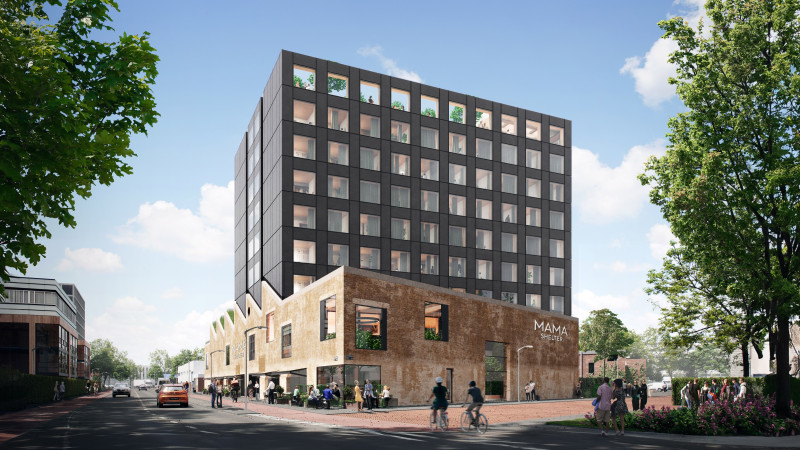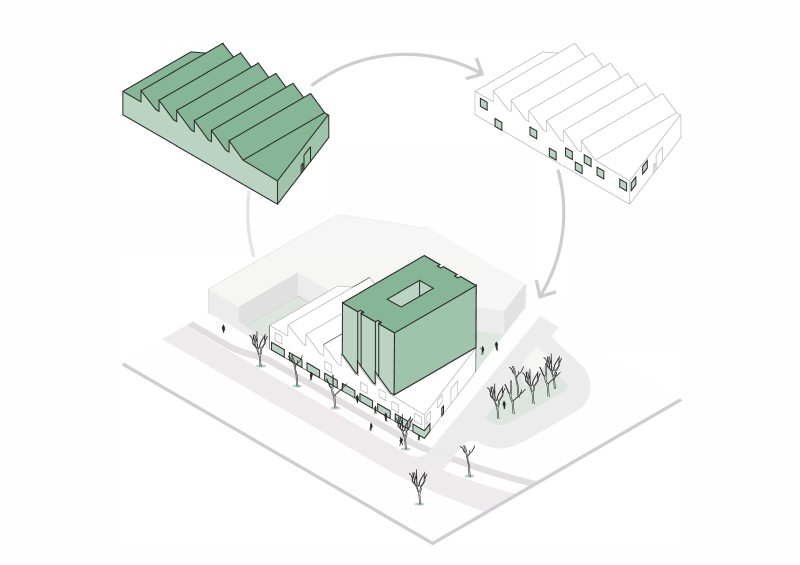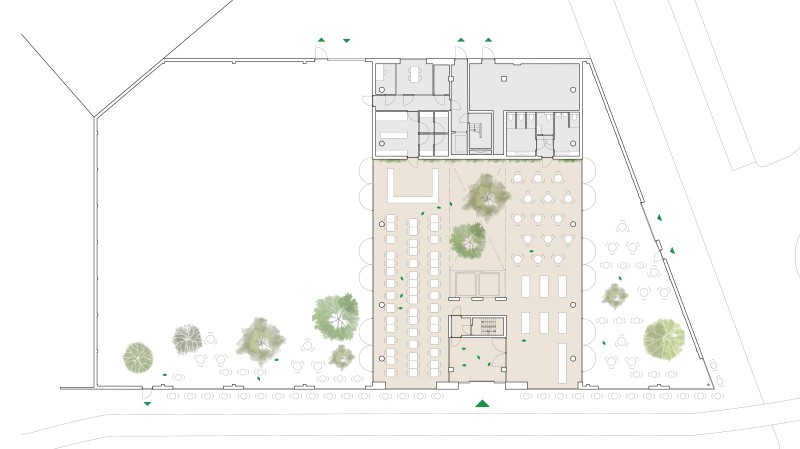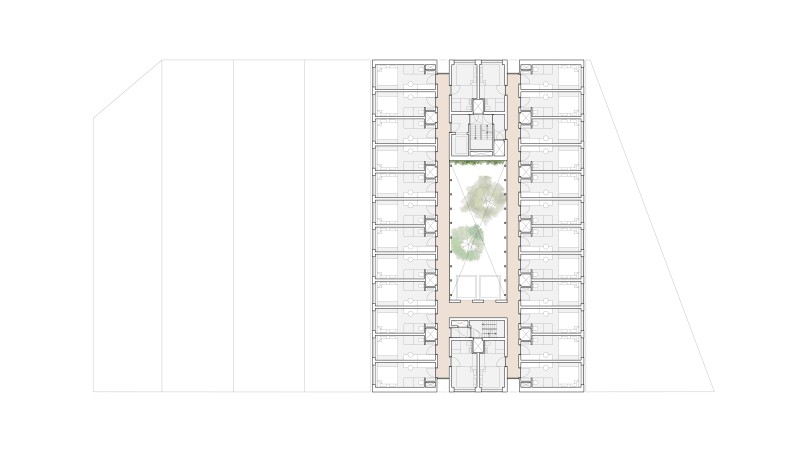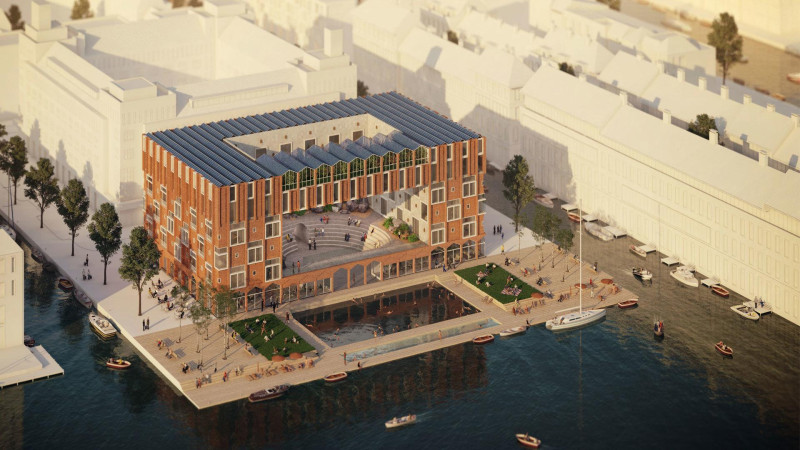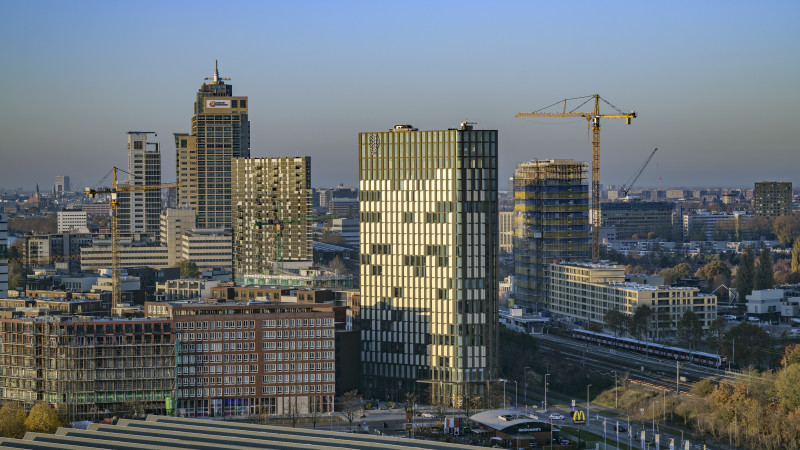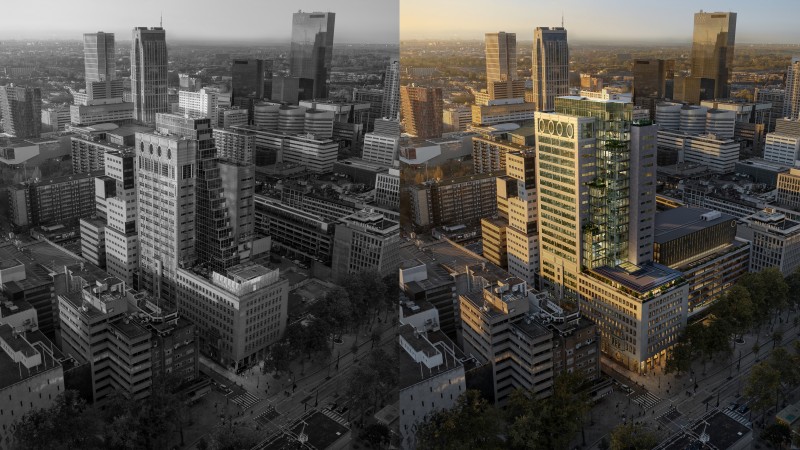Hotel Mama Shelter
Back to overviewAcross the IJ River, in the rapidly changing Buiksloterham, a modern and sustainable Mama Shelter hotel will soon be built. With respect for the past and an eye to the future, the existing factory hall will be reused and transformed into a seven-story hotel tower, with 150 rooms and a panoramic roof terrace overlooking the IJ River.
Old meets new
The factory, built in 1969 for metalworking, was purchased almost half a century later by the interior design firm &Klevering to transform the now-vacant workshop into their own offices and storage facilities. "When they asked us to collaborate on the design in 2016, we were surprised to discover that it was possible to develop a hotel on this factory site. It was the start of a long development process that is now becoming a reality," says architect Paul de Ruiter. With the help of White House Development, a new hotspot is emerging in Amsterdam-Noord. The design literally builds on the industrial past by placing a seven-story hotel tower with 150 rooms on top of the original factory. In the existing, almost 10-meter-high factory hall, the original steel shed roofs and large overhead doors on the side provide abundant daylight and liveliness from the street. This spectacular space will house the hotel lobby, restaurant, bar, and meeting and event space. On the top floor of the tower – almost 30 meters above the ground – a roof terrace will be built that will offer panoramic views of the IJ and Amsterdam-Noord.
Energy-positive, circular, and biodiverse hotel
The hotel is being designed to be fully future-proof and meet the highest sustainability standards. To achieve this, solar panels will be installed in the tower facade, various energy-recovery systems will be installed, and a thermal energy storage system will be installed deep underground. De Ruiter: "We want to create a building that truly adds value to the environment. A hotel that generates energy, is circular through reuse and biobased materials, but also contributes to biodiversity. Therefore, a green roof will be placed on top of the building. This will not only store rainwater but also cool the building and boost the surrounding flora and fauna." Mama Shelter Amsterdam is expected to open its doors in early 2027.
- Program
- Transformation and top-up of former workshop
- Location
- Asterdwarsweg 1, Amsterdam
- Completion
- 2027
- Client
- Ennismore, Whitehouse Development B.V., Chagall B.V., Mama Shelter
- Parties involved
- J.P. van Eesteren, Hiensch Engineering, Linssen Engineering B.V., DGMR, SWINN, KSBKM
- Artist impressions
- Vivid Vision
