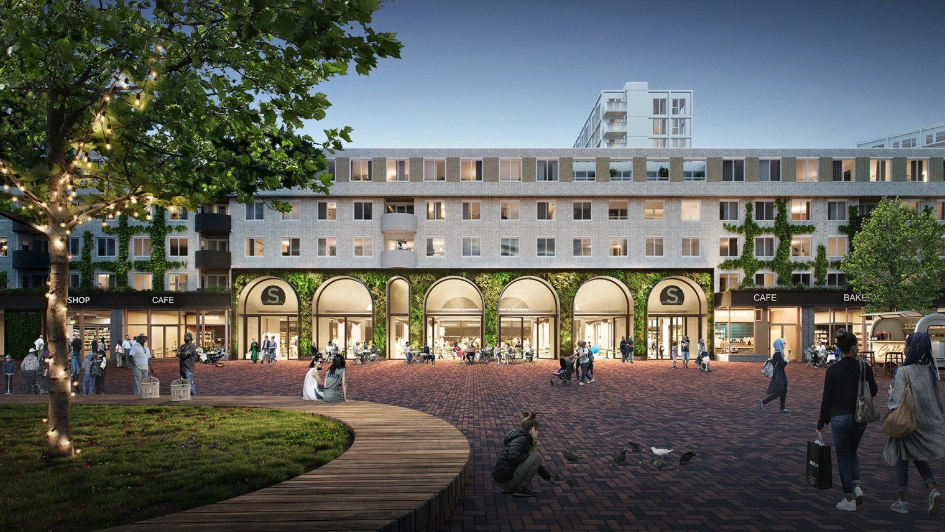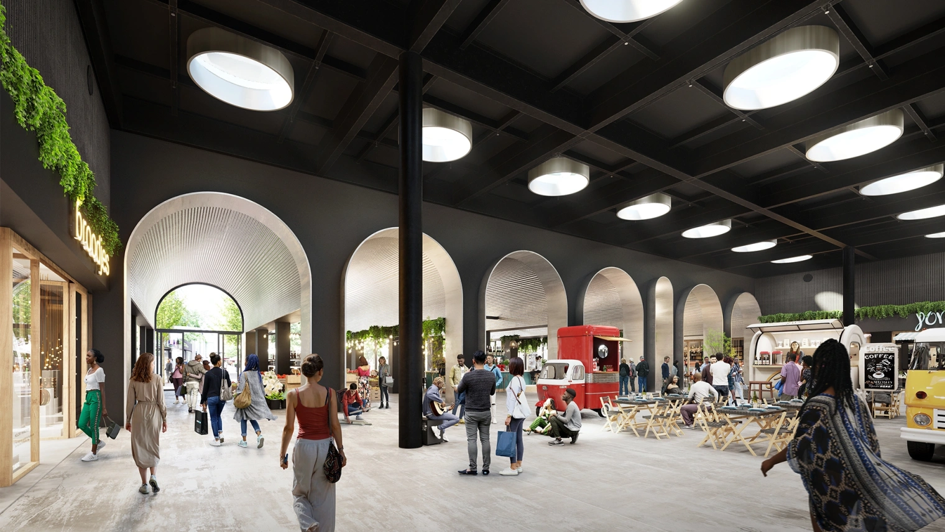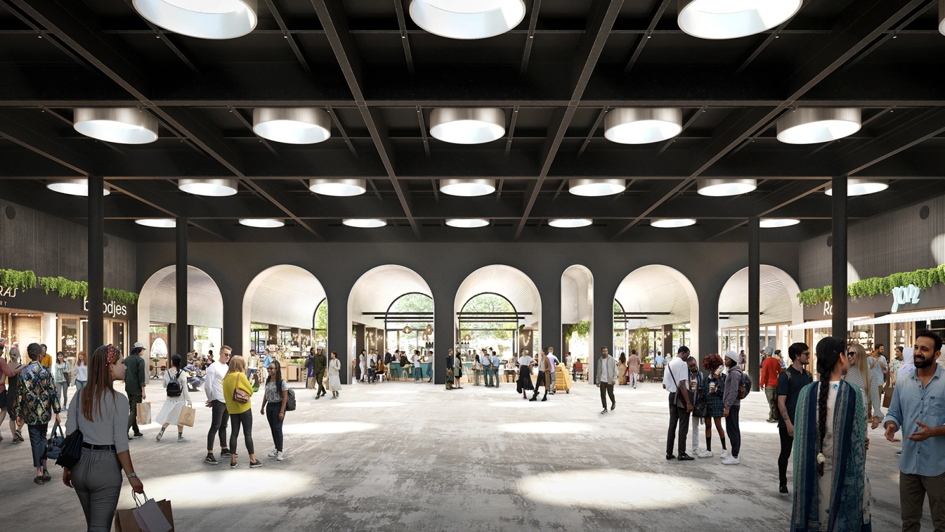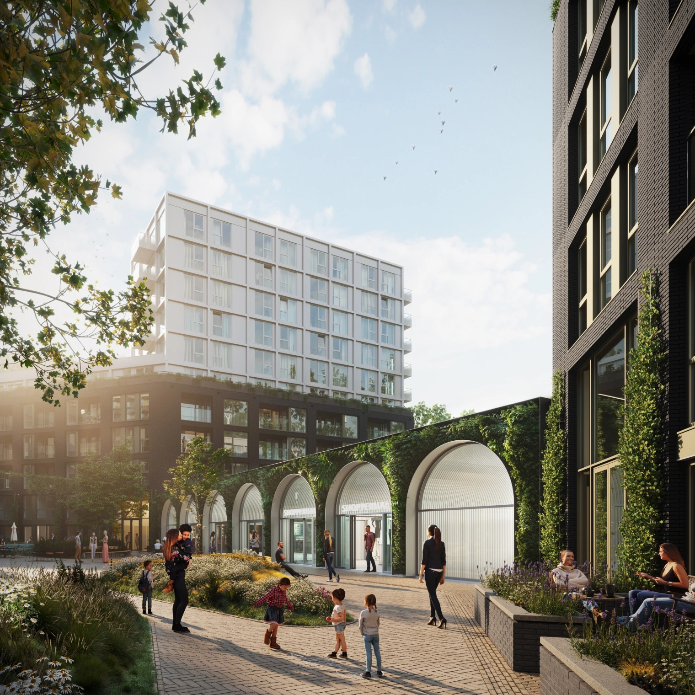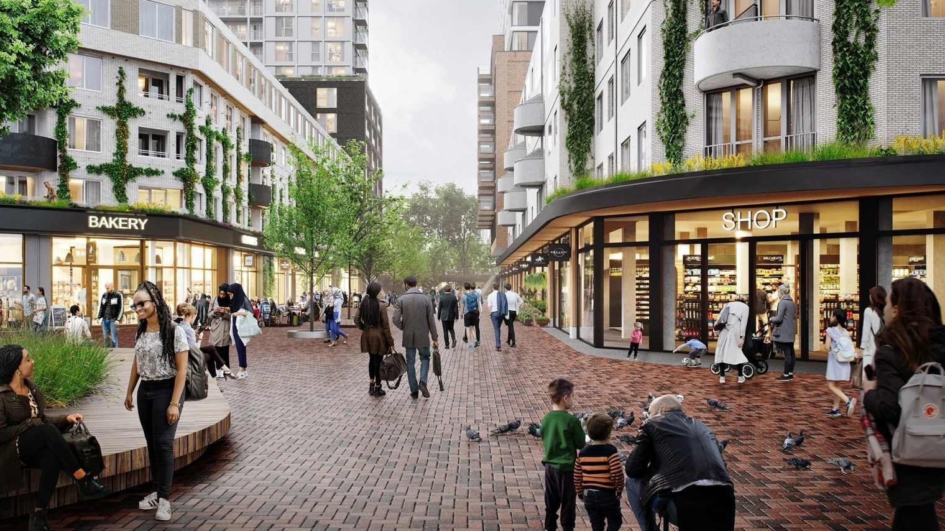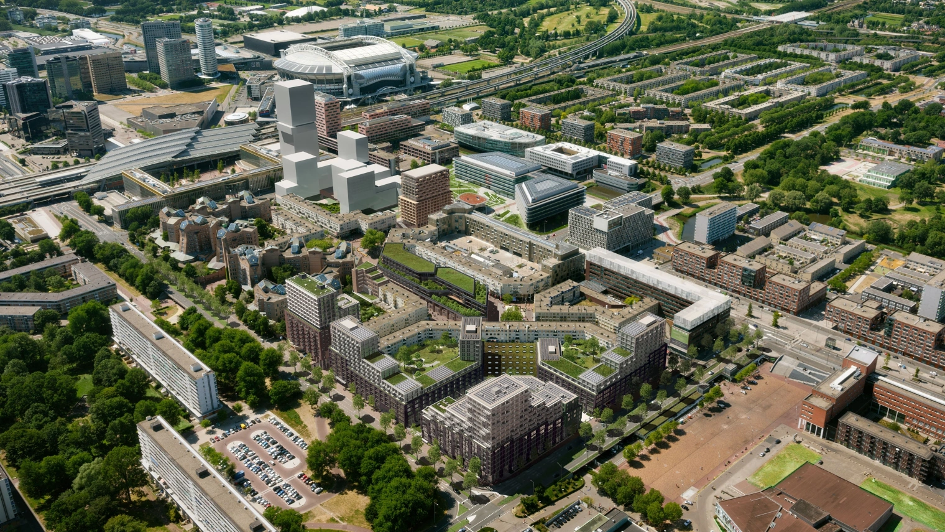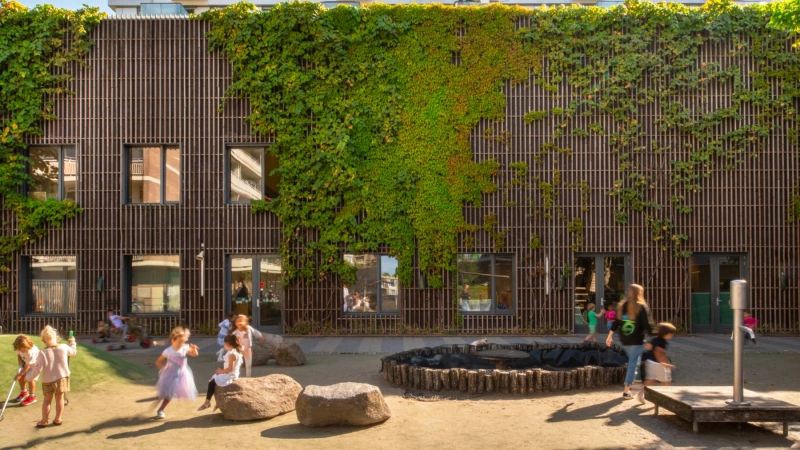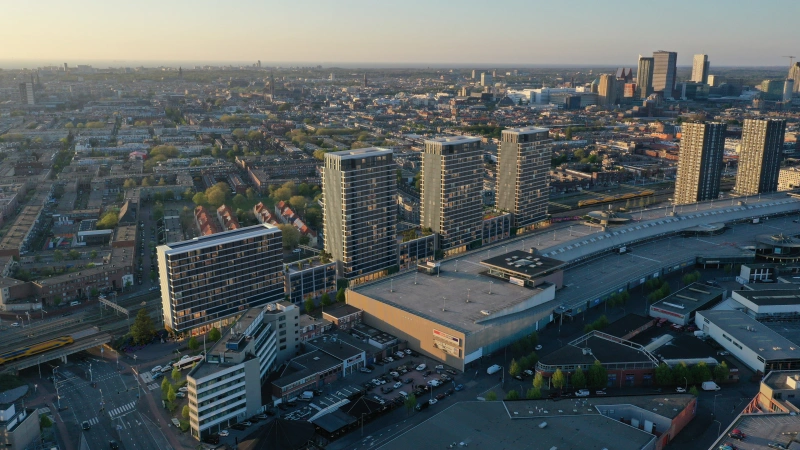Shopperhal
Back to overviewThe Shopperhal is a covered market hall in the Amsterdamse Poort, Amsterdam's multicultural shopping district in Southeast. The existing building complex where the Shopperhal is nestled is undergoing a major transformation. The shops, awnings, and existing homes will be renovated, and 47,000 m² of affordable and diverse housing and commercial spaces will be added. The current parking deck will make way for three enclosed green courtyards.
Prominent location in the shopping district
Shopperhal 2.0 will occupy a prominent position in the shopping district, spanning its entire width on Klein Bijlmerplein. Shopperhal 2.0 is a covered marketplace that connects Klein Bijlmerplein with the parking garage on Anton de Komplein. The new arches provide access across the entire width of the Shopperhal. The arches on Klein Bijlmerplein are a nod to the large arch and rounded balconies of the existing architecture. Following the arches, the tall market hall itself, formed by a black floating roof, is filled with a grid of rounded skylights. These skylights allow ample daylight to enter, connecting users with the outside world. Rainwater falling on the green, biodiverse roof is drained slowly and used to irrigate the courtyards.
Bruisende schakel
De huidige Shopperhal is een bruisende markthal waar veel verschillende en unieke producten worden verkocht die een grote variatie aan bezoekers trekt. Die dynamiek willen we behouden met ons ontwerp. In het ontwerp van de Shopperhal 2.0, is het belangrijk dat de huidige verkopers mee kunnen naar deze nieuwe plek. De Shopperhal blijft een plek voor de huidige (en nieuwe) bewoners van Amsterdam Zuidoost. Door een grote overspanning toe te passen is er volledige vrijheid op de marktvloer voor verschillende indelingen en is deze flexibel in te delen in de toekomst. Het interieur en de indeling van de ruimte wordt later bepaald en, in samenspraak met de huidige huurders, wordt deze hal ingekleurd met hun unieke producten. Aan de lange kanten van dit marktplein komen ook winkels zodat er een kruisbestuiving ontstaat tussen de markthal en andere winkels in het gebied. Aan de andere brede zijde van de Shopperhal 2.0 zijn ook bogen die de verbinding maakt met het woonwerf en een twee laagse parkeergarage.
Amsterdamse Poort
Amsterdamse Poort is a shopping district in Amsterdam Zuidoost with a wide variety of shops, offices, and homes. Located east of Bijlmer Arena station, the area consists of several clusters that will be transformed into a modern shopping district in the future. A growing number of businesses are establishing themselves in Bijlmer, and many new homes are being built in the area. Amsterdamse Poort is one of the largest and most diverse shopping districts in the Netherlands, offering a rich variety of shops and services. The Shopperhal contributes to this.
- Program
- Transformation of old market hall
- Location
- Amsterdamse Poort, Amsterdam
- Planned Completion
- 2027
- Client
- CBRE Investment Management, 3W Real Estate
- Parties Involved
- Hurks, Arcadis Landscape Architecture, IMD Consulting Engineers, Hiensch Engineering, Blonk Consultancy, Royal Ginkel Group, Ace of Space, Bartenbach
